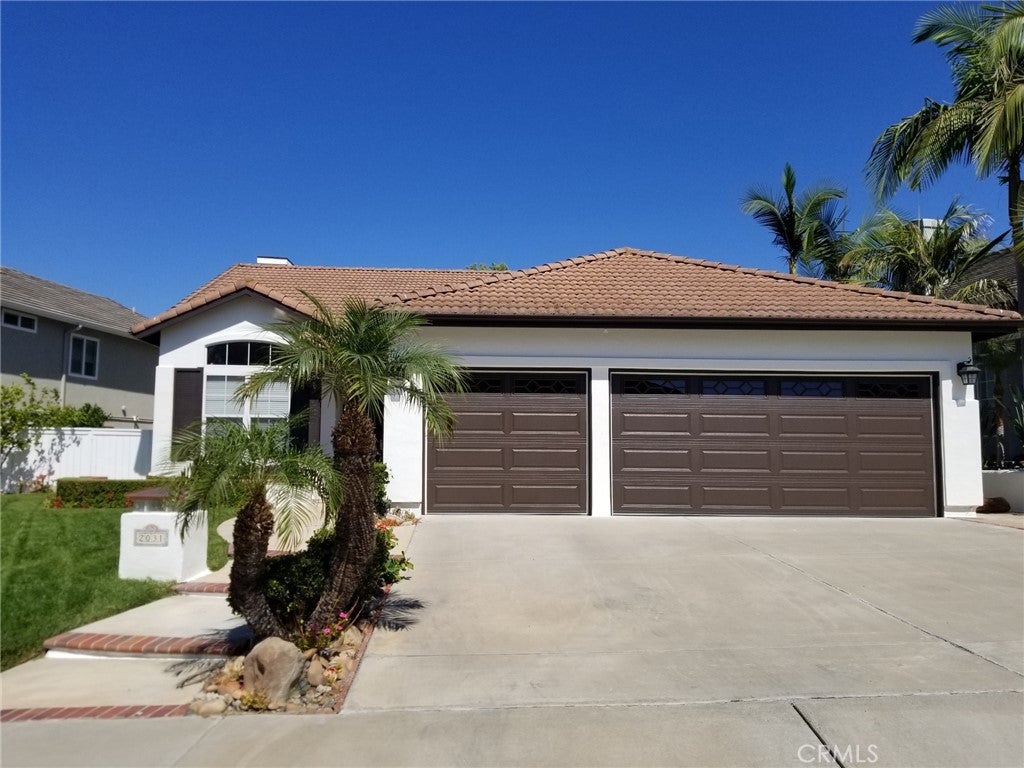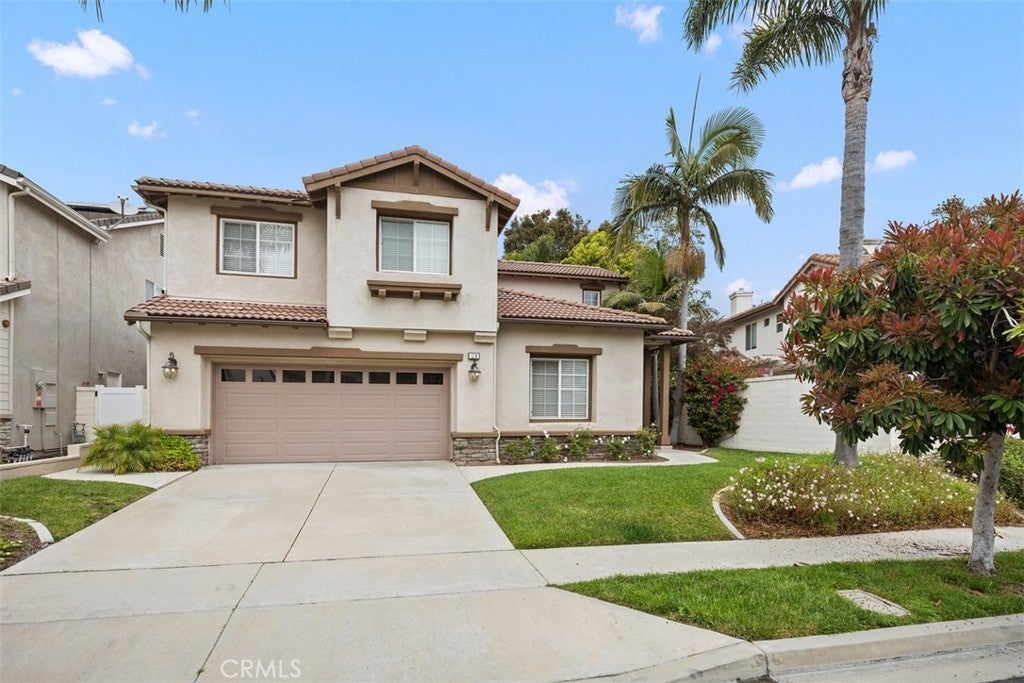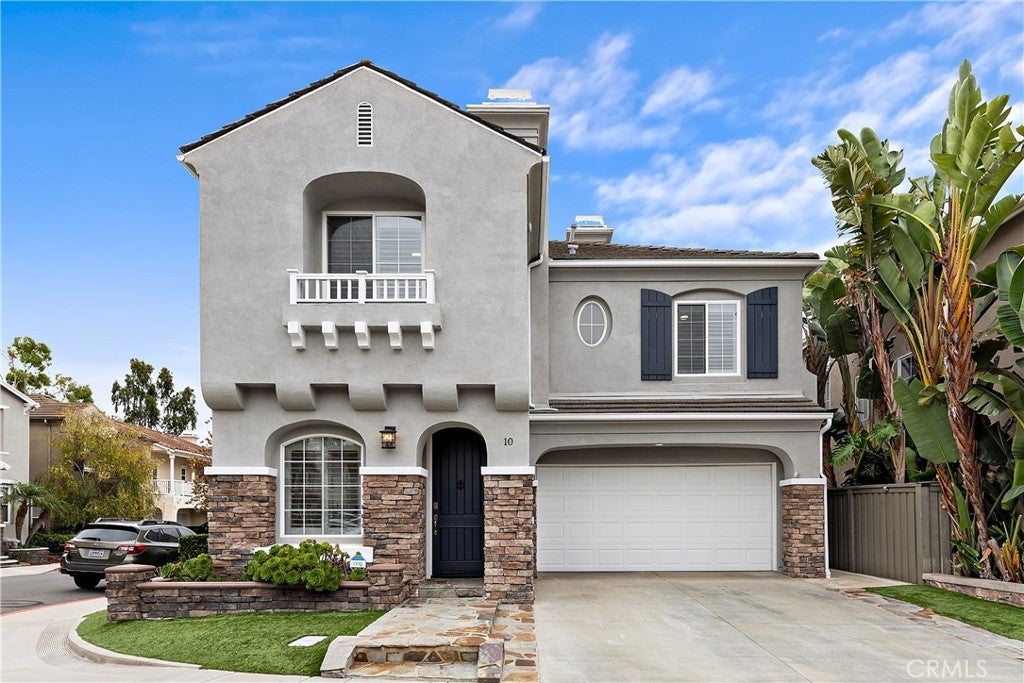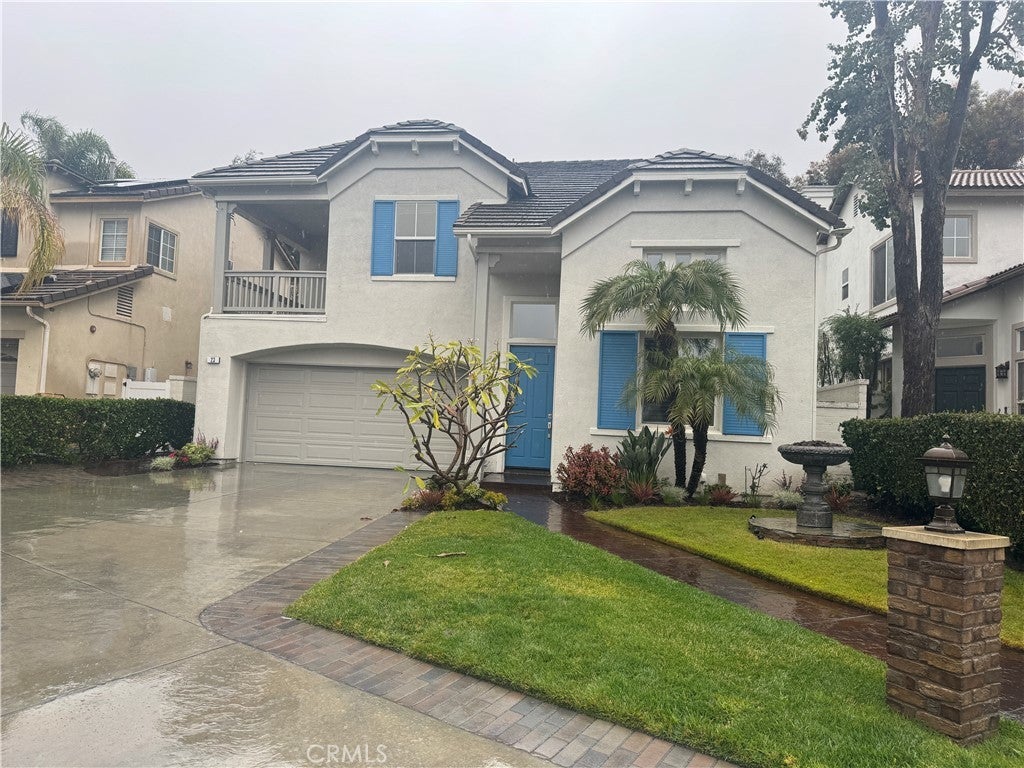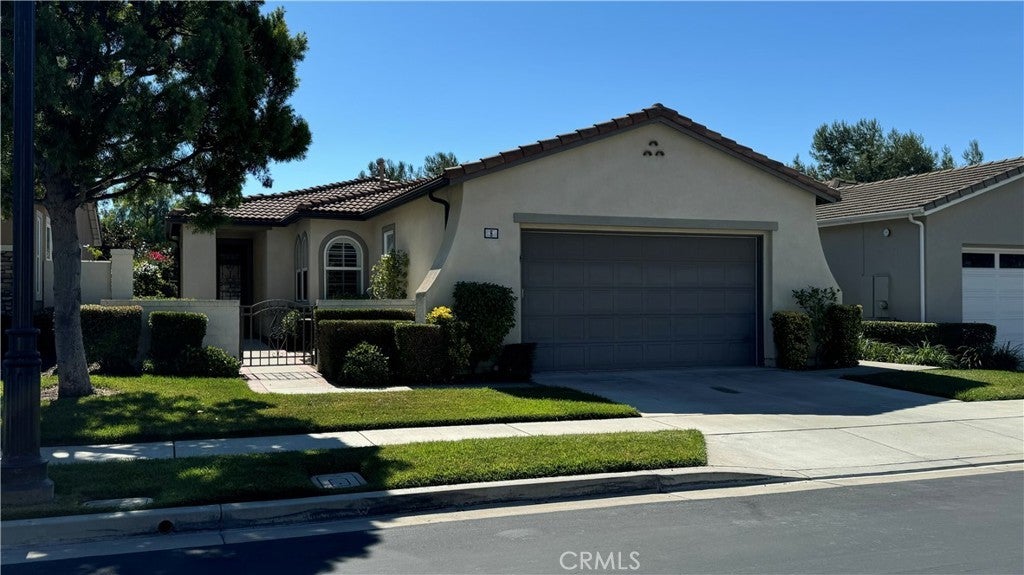$5,500 - 2031 Via Vina, San Clemente
- 4Beds
- 2Baths
- 1,933SQ. Feet
- 0.14Acres
San Clemente Home Sale
Must See! Beautifully Remodeled Turnkey Home Waiting For the Right Tenant! Lovely View Lot On A Private Cul-de-sac Street of Sunset Ridge. Single Story Home With A 3 Car Garage. Bright & Open Floorplan, High Ceilings And Plenty Of Natural Light. This Four Bedroom Home Include: Wood Tile Flooring, Office With Built Ins (Or Fourth Bedroom), Custom Shutters, Silhouette Shades. The Remodeled Kitchen Open To The Family Room With Fireplace. New Water Heater, New Garage Door with Fresh Exterior Paint Throughout The House. The Back Yard Is "Very Low Maintenance" & Feature A Cozy Fire Pit, and A BBQ Area. The Retractable Awning Provides Shade & Privacy While Relaxing & Enjoying The Views! Enjoy the Cool Ocean Breezes, Hiking Trails, Parks, Tennis Courts, Pool & Walk To Award Winning Elementary and Jr. High Schools. Ready to Move In!
Sales Agent

- Sam Smith
- San Clemente Realtor ®
- Phone: 949-204-5110
- Cell: 949-204-5110
- Contact Agent Now
Amenities
- UtilitiesAssociation Dues, Gardener
- Parking Spaces3
- ParkingDirect Access, Driveway, Garage Faces Front, Garage
- # of Garages3
- GaragesDirect Access, Driveway, Garage Faces Front, Garage
- ViewCity Lights, Hills, Panoramic
- PoolNone
- SecurityCarbon Monoxide Detector(s), Fire Detection System, Fire Sprinkler System, Smoke Detector(s)
School Information
- DistrictCapistrano Unified
Essential Information
- MLS® #OC24149202
- Price$5,500
- Bedrooms4
- Bathrooms2.00
- Full Baths2
- Square Footage1,933
- Acres0.14
- Year Built1995
- TypeResidential Lease
- Sub-TypeSingle Family Residence
- StyleMediterranean
- StatusClosed
- Listing AgentMichelle Yeam
- Listing OfficeHomeSmart, Evergreen Realty
Exterior
- Exterior FeaturesAwning(s)
- Lot DescriptionCul-De-Sac, Drip Irrigation/Bubblers, Front Yard, Sprinkler System
- RoofConcrete
- FoundationSlab
Additional Information
- Date ListedJuly 24th, 2024
- Days on Market118
- Short SaleN
- RE / Bank OwnedN
Community Information
- Address2031 Via Vina
- AreaFR - Forster Ranch
- SubdivisionSunset Ridge (SUNR)
- CitySan Clemente
- CountyOrange
- Zip Code92673
Interior
- InteriorTile
- Interior FeaturesBreakfast Bar, Built-in Features, Ceiling Fan(s), Crown Molding, Cathedral Ceiling(s), Separate/Formal Dining Room, Eat-in Kitchen, Granite Counters, High Ceilings, Open Floorplan, Unfurnished, All Bedrooms Down, Attic, Bedroom on Main Level, Main Level Primary, Walk-In Closet(s)
- AppliancesBarbecue, Convection Oven, Double Oven, Dishwasher, Gas Cooktop, Disposal, Gas Oven, High Efficiency Water Heater, Microwave, Self Cleaning Oven
- HeatingForced Air
- CoolingNone
- FireplaceYes
- FireplacesFamily Room, Gas
- # of Stories1
- StoriesOne
Price Change History for 2031 Via Vina, San Clemente, (MLS® #OC24149202)
| Date | Details | Price | Change |
|---|---|---|---|
| Closed (from Active) | – | – | |
| Price Reduced | $5,500 | $300 (5.17%) | |
| Price Reduced (from $5,900) | $5,800 | $100 (1.69%) |
Similar Type Properties to OC24149202, 2031 Via Vina, San Clemente
Back to ResultsSan Clemente 21 Calle Cangrejo
San Clemente 10 Calle Clasico
San Clemente 23 Calle Tejado
San Clemente 8 Corte Miro
Similar Neighborhoods to "" in San Clemente, California
Back to ResultsSeaside (seas)
- City:
- San Clemente
- Price Range:
- $5,200 - $6,000
- Current Listings:
- 2
- HOA Dues:
- $0
- Average Price per Square Foot:
- $2
Alisal (alis)
- City:
- San Clemente
- Price Range:
- $5,600 - $6,000
- Current Listings:
- 3
- HOA Dues:
- $0
- Average Price per Square Foot:
- $3
Solana (sola)
- City:
- San Clemente
- Price Range:
- $5,250 - $6,250
- Current Listings:
- 4
- HOA Dues:
- $0
- Average Price per Square Foot:
- $3
Based on information from California Regional Multiple Listing Service, Inc. as of May 1st, 2025 at 4:46pm PDT. This information is for your personal, non-commercial use and may not be used for any purpose other than to identify prospective properties you may be interested in purchasing. Display of MLS data is usually deemed reliable but is NOT guaranteed accurate by the MLS. Buyers are responsible for verifying the accuracy of all information and should investigate the data themselves or retain appropriate professionals. Information from sources other than the Listing Agent may have been included in the MLS data. Unless otherwise specified in writing, Broker/Agent has not and will not verify any information obtained from other sources. The Broker/Agent providing the information contained herein may or may not have been the Listing and/or Selling Agent.

