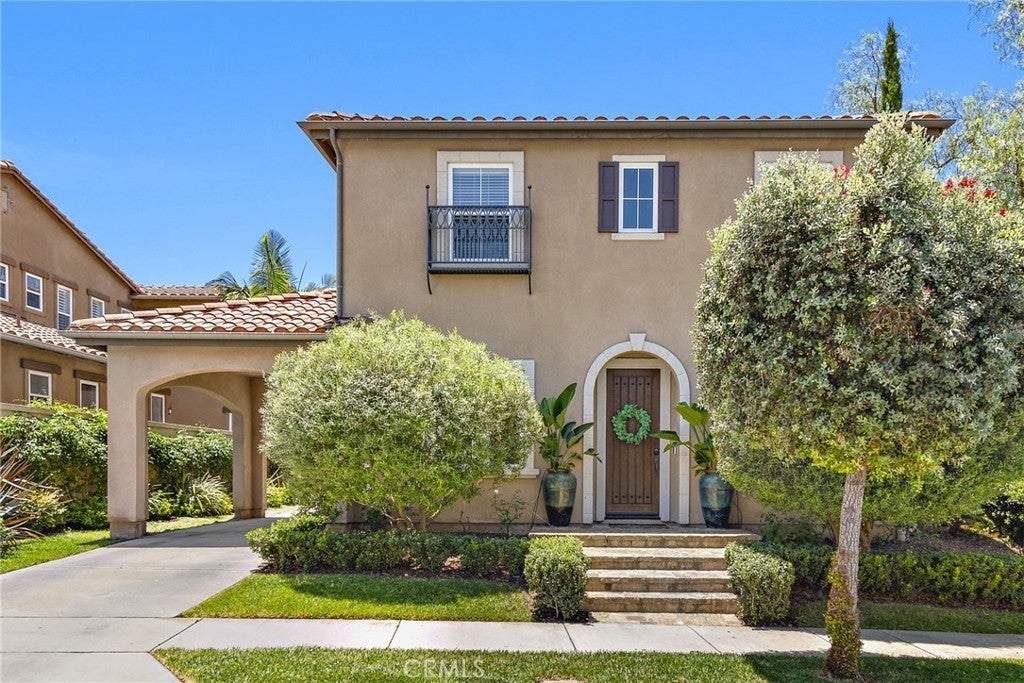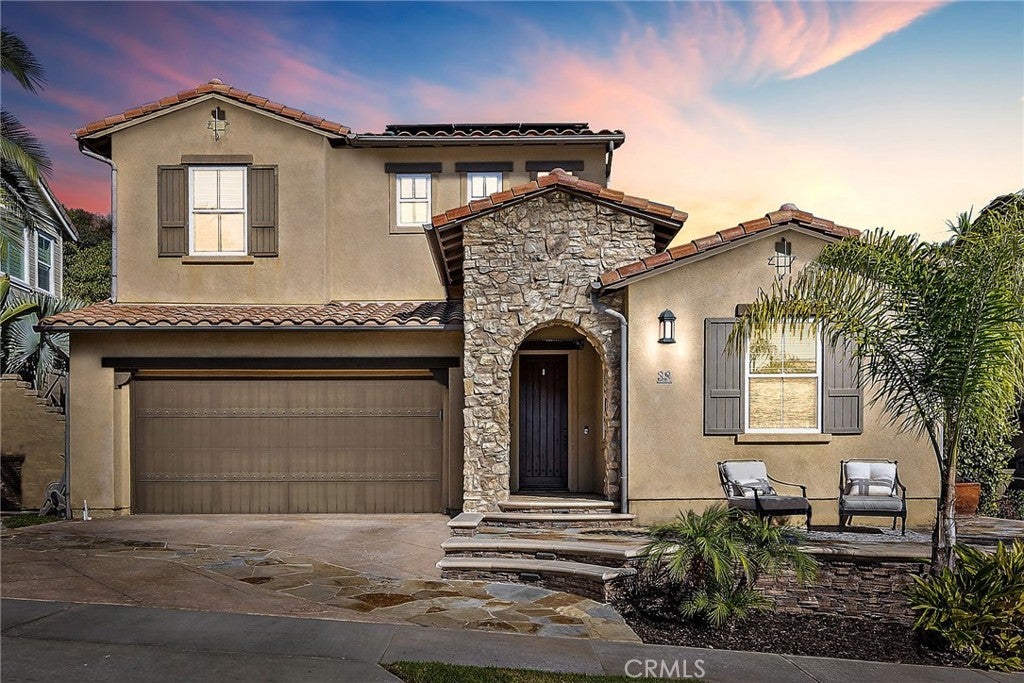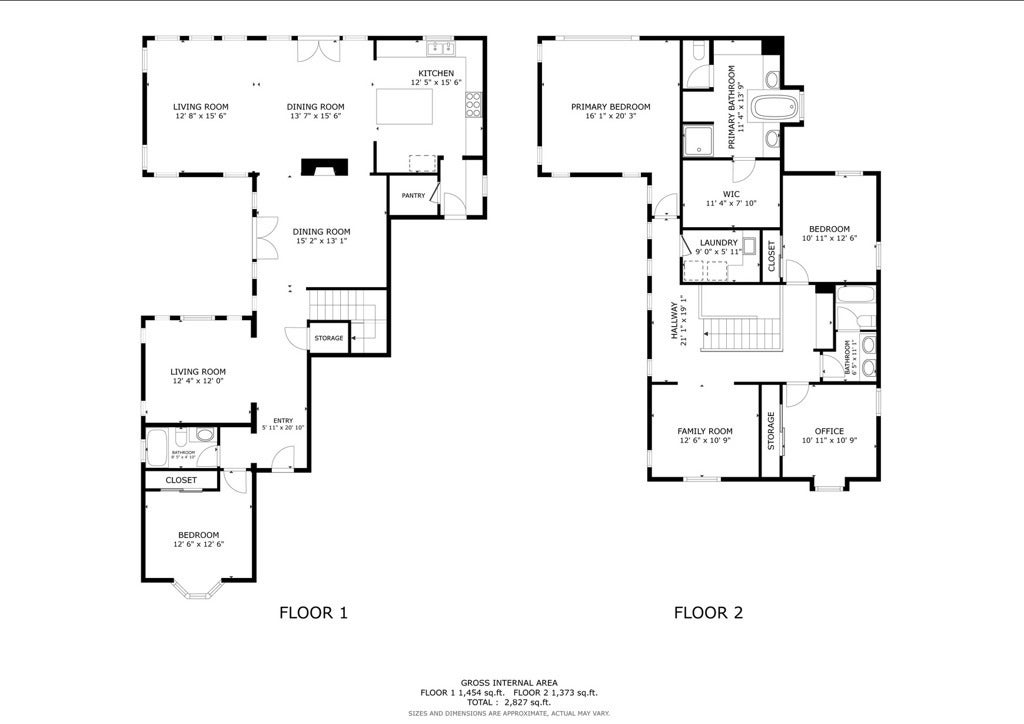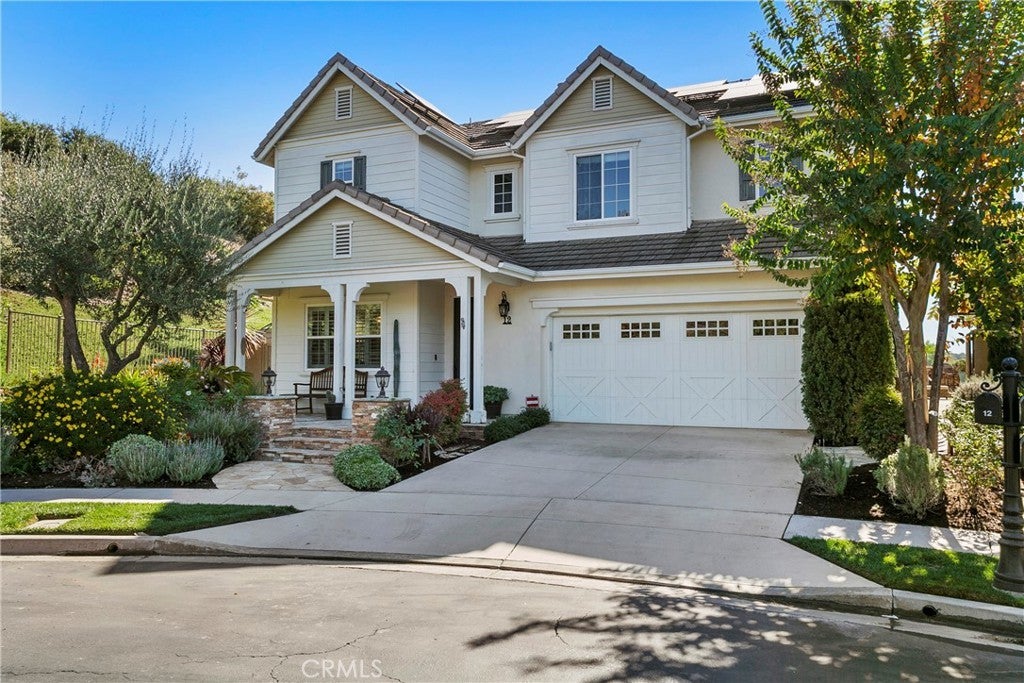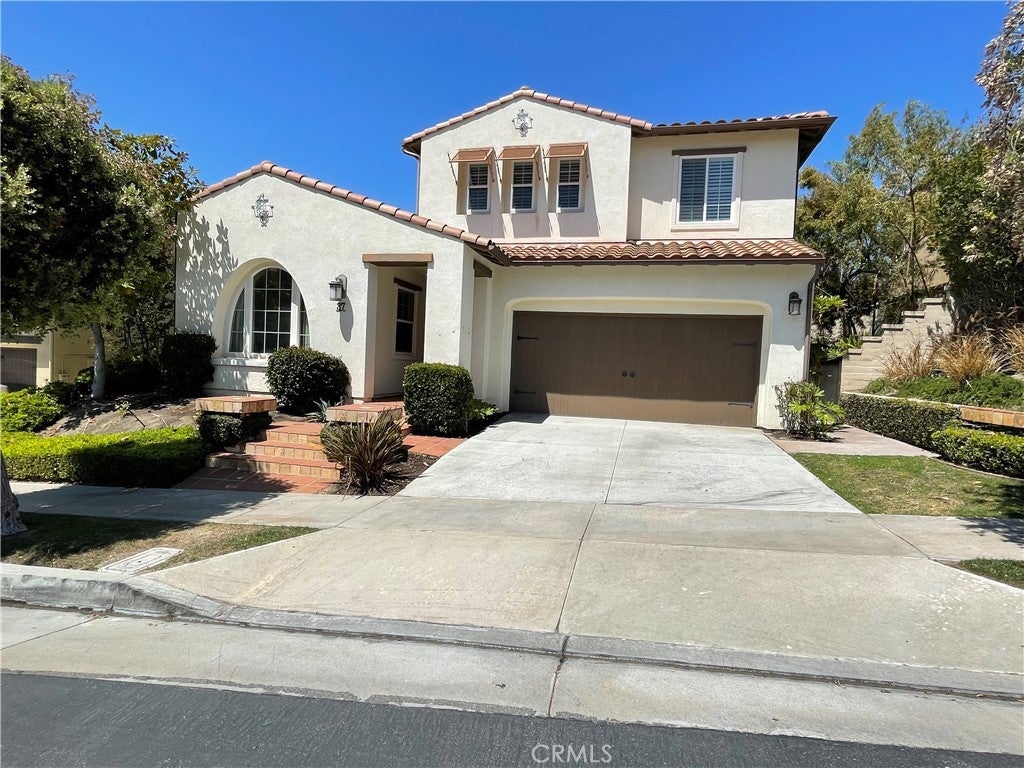$1,799,000 - 11 Via Jenifer, San Clemente
- 5Beds
- 4Baths
- 2,872SQ. Feet
- 0.11Acres
San Clemente Home Sale
Charming upgraded home situated on a private corner lot with amazing views of rolling hills and the Pacific Ocean. This stunning Portomarin home at Talega in San Clemente offers Italian inspired architecture and is located on a family friendly cul-de-sac. Enjoy your private entertainers backyard featuring a covered patio with built-in BBQ, fire pit, putting green and beautiful lush landscaping. The formal entry provides a proper introduction to the two-story open floorpan of nearly 2,872 square feet presenting a formal dining room, main floor bedroom and spacious updated kitchen that opens to the cozy breakfast nook, media niche, large family room and fireplace. Enjoy your chef-inspired kitchen with convenient walk-in pantry, oversized island, stainless steel appliances, quartz countertops, decorative back splash, six-burner cooktop and gorgeous white shaker cabinets. Love the ocean views from the master suite showcasing a relaxing sitting area, walk-in closet, decorative separate shower, spa-like soaking tub and dual vanities. Appreciate the substantial loft with an abundance of natural light, sizable upstairs laundry room and three additional bedrooms with one ensuite bathroom with adjacent balcony. This turnkey home boasts beautiful wood floors, trendy luxury vinyl, recessed lighting, custom paint and water filtration system. Walking distance to Tierra Grande pool and park and close to award-winning Schools. Enjoy Talega's 19 miles of hiking trails and living close to world-renowned San Clemente beaches! This is a must see!
Sales Agent

- Sam Smith
- San Clemente Realtor ®
- Phone: 949-204-5110
- Cell: 949-204-5110
- Contact Agent Now
Amenities
- AmenitiesBocce Court, Clubhouse, Sport Court, Horse Trails, Meeting Room, Management, Meeting/Banquet/Party Room, Outdoor Cooking Area, Barbecue, Picnic Area, Playground, Pickleball, Pool, Recreation Room, Spa/Hot Tub, Tennis Court(s), Trail(s)
- UtilitiesCable Available, Electricity Connected, Natural Gas Connected, Phone Available, Sewer Connected, Underground Utilities, Water Connected
- Parking Spaces5
- ParkingConcrete, Direct Access, Driveway Level, Door-Single, Driveway, Garage Faces Front, Garage, Garage Door Opener, Private, Side By Side
- # of Garages2
- GaragesConcrete, Direct Access, Driveway Level, Door-Single, Driveway, Garage Faces Front, Garage, Garage Door Opener, Private, Side By Side
- ViewCity Lights, Canyon, Hills, Neighborhood, Ocean
- Has PoolYes
- PoolCommunity, Heated, In Ground, Lap, Association
- SecurityCarbon Monoxide Detector(s), Fire Detection System, Fire Sprinkler System, Smoke Detector(s)
School Information
- DistrictCapistrano Unified
- ElementaryVista Del Mar
- MiddleVista Del Mar
- HighSan Clemente
Essential Information
- MLS® #OC24132859
- Price$1,799,000
- Bedrooms5
- Bathrooms4.00
- Full Baths3
- Half Baths1
- Square Footage2,872
- Acres0.11
- Year Built2006
- TypeResidential
- Sub-TypeSingle Family Residence
- StatusClosed
- Listing AgentMelissa Mitchell
- Listing OfficeSurterre Properties Inc
Exterior
- ExteriorStucco
- Exterior FeaturesBarbecue, Lighting, Rain Gutters, Fire Pit
- Lot DescriptionBack Yard, Corner Lot, Cul-De-Sac, Front Yard, Sprinklers In Rear, Sprinklers In Front, Lawn, Landscaped, Near Park, Paved, Sprinklers Timer, Sprinkler System, Street Level, Value In Land, Walkstreet, Yard
- WindowsBlinds, Double Pane Windows, Screens
- RoofConcrete, Tile
- ConstructionStucco
- FoundationSlab
Additional Information
- Date ListedJune 26th, 2024
- Days on Market70
- Short SaleN
- RE / Bank OwnedN
Community Information
- Address11 Via Jenifer
- AreaTL - Talega
- SubdivisionPortomarin (PORM)
- CitySan Clemente
- CountyOrange
- Zip Code92673
Interior
- InteriorCarpet, Tile, Vinyl, Wood
- Interior FeaturesBuilt-in Features, Balcony, Block Walls, Ceiling Fan(s), Crown Molding, High Ceilings, Open Floorplan, Pantry, Quartz Counters, Recessed Lighting, Storage, Unfurnished, Attic, Bedroom on Main Level, Loft, Primary Suite, Walk-In Pantry, Walk-In Closet(s)
- AppliancesSixBurnerStove, Built-In Range, Barbecue, Dishwasher, Exhaust Fan, Electric Oven, Freezer, Gas Cooktop, Disposal, Gas Range, Ice Maker, Microwave, Refrigerator, Range Hood, Water To Refrigerator, Water Heater, Dryer, Washer, Water Purifier, Water Softener
- HeatingForced Air, Fireplace(s)
- CoolingCentral Air
- FireplaceYes
- FireplacesFamily Room, Gas, Raised Hearth
- # of Stories2
- StoriesTwo
Price Change History for 11 Via Jenifer, San Clemente, (MLS® #OC24132859)
| Date | Details | Price | Change |
|---|---|---|---|
| Closed | – | – | |
| Active Under Contract (from Active) | – | – | |
| Price Reduced | $1,799,000 | $40,000 (2.18%) | |
| Price Reduced | $1,839,000 | $11,000 (0.59%) | |
| Price Reduced (from $1,900,000) | $1,850,000 | $50,000 (2.63%) |
Similar Type Properties to OC24132859, 11 Via Jenifer, San Clemente
Back to ResultsSan Clemente 38 Via Regalo
San Clemente 15 Via Regalo
San Clemente 12 Via Timon
San Clemente 37 Via Regalo
Similar Neighborhoods to "" in San Clemente, California
Back to ResultsPortomarin (porm)
- City:
- San Clemente
- Price Range:
- $1,599,000 - $2,175,000
- Current Listings:
- 7
- HOA Dues:
- $258
- Average Price per Square Foot:
- $620
Based on information from California Regional Multiple Listing Service, Inc. as of May 1st, 2025 at 4:20pm PDT. This information is for your personal, non-commercial use and may not be used for any purpose other than to identify prospective properties you may be interested in purchasing. Display of MLS data is usually deemed reliable but is NOT guaranteed accurate by the MLS. Buyers are responsible for verifying the accuracy of all information and should investigate the data themselves or retain appropriate professionals. Information from sources other than the Listing Agent may have been included in the MLS data. Unless otherwise specified in writing, Broker/Agent has not and will not verify any information obtained from other sources. The Broker/Agent providing the information contained herein may or may not have been the Listing and/or Selling Agent.

