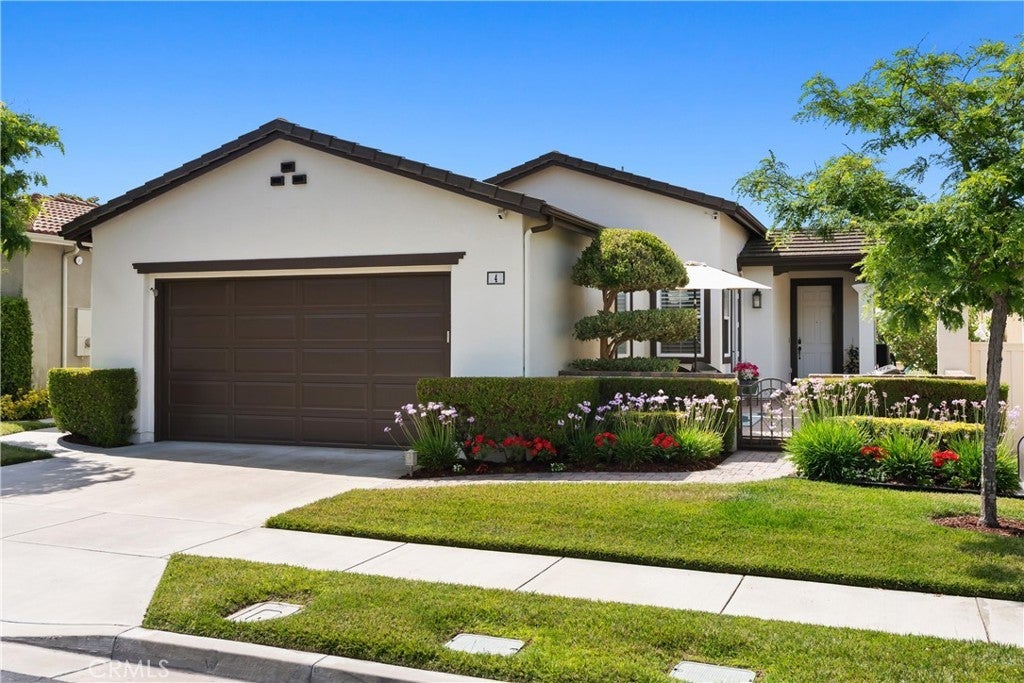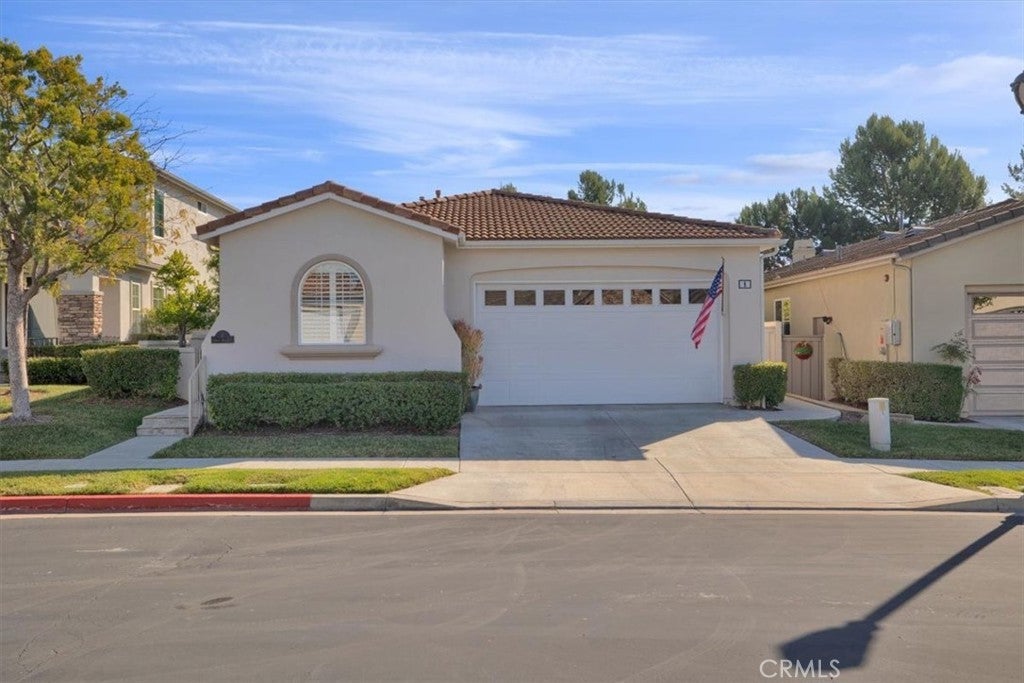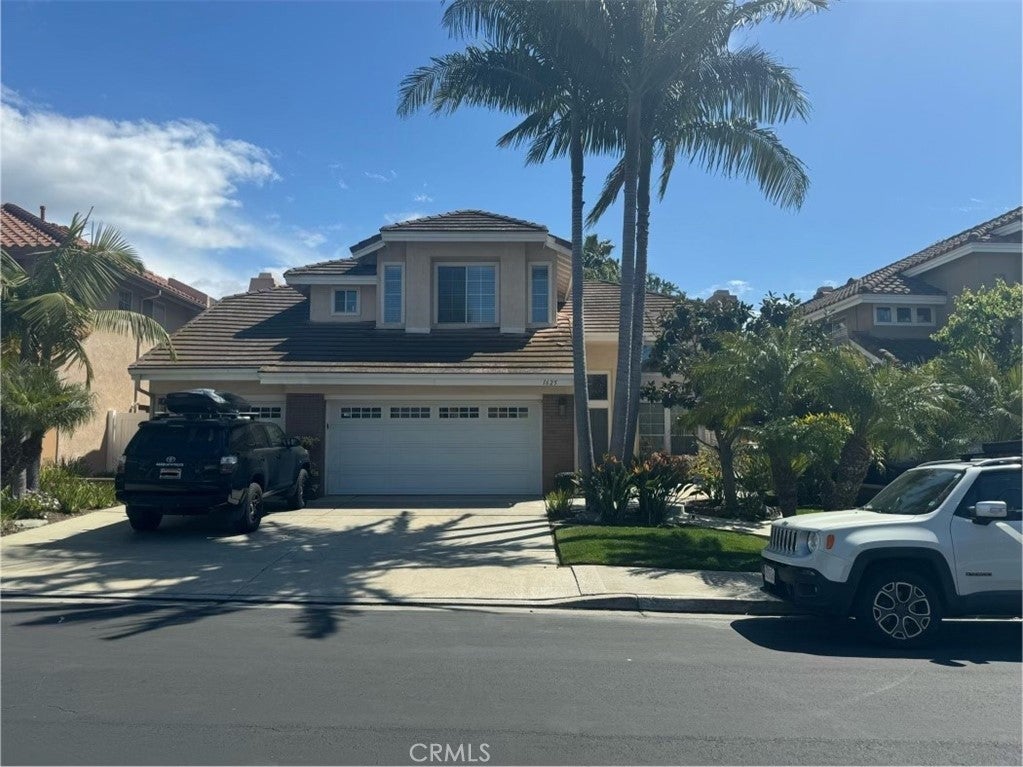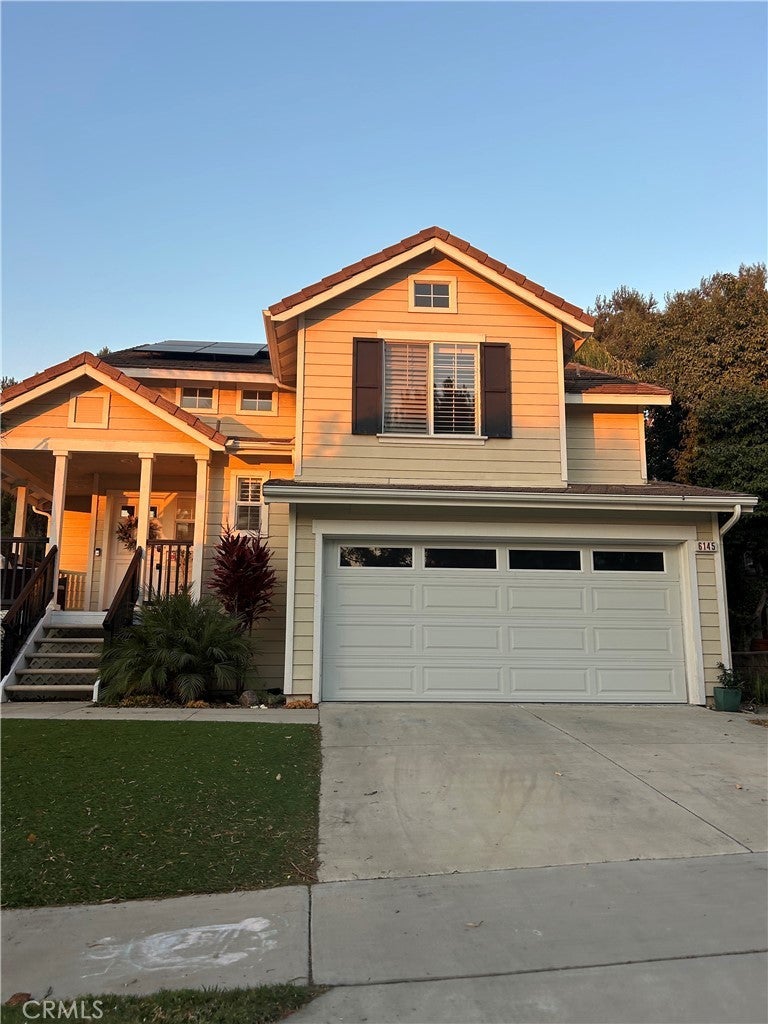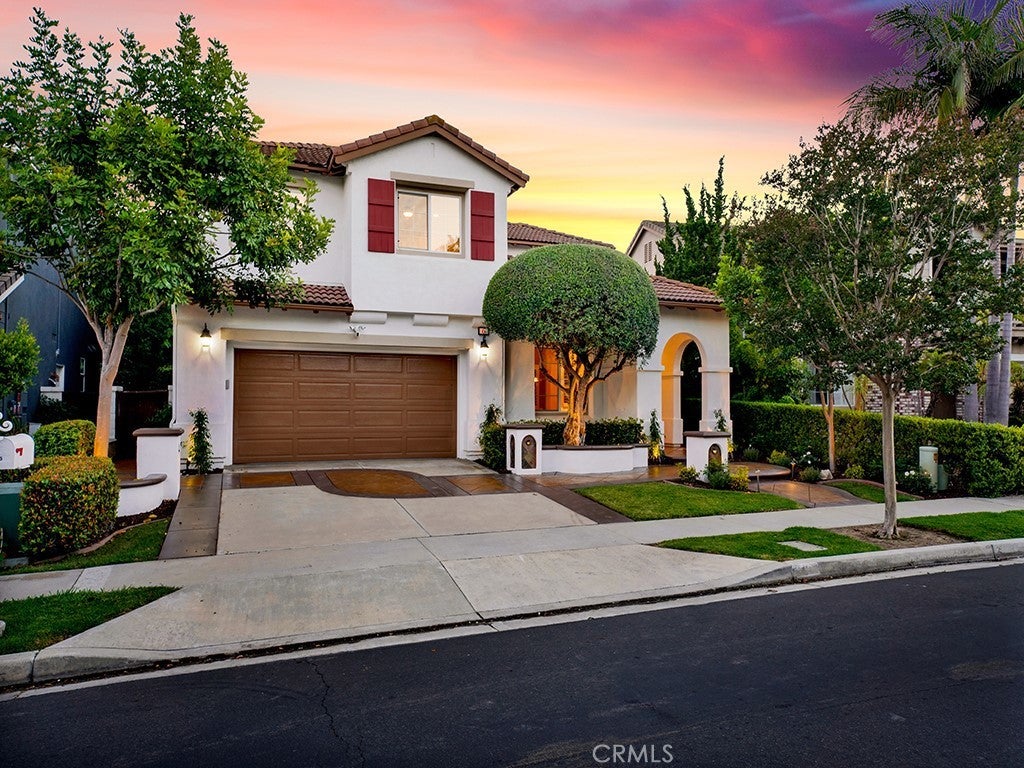$1,399,000 - 4 Corte Miro, San Clemente
- 3Beds
- 2Baths
- 1,787SQ. Feet
- 0.12Acres
San Clemente Home Sale
Welcome to an exquisite single-level home in the highly sought-after 55+ Talega Gallery community, nestled on a peaceful and quiet cul-de-sac with an incredible view. This home has been beautifully designed and has a contemporary beach ambience. This 3-bedroom, 2-bath turnkey residence seamlessly blends indoor and outdoor living, offering stunning hillside views through expansive California doors that open to a spacious yard and patio equipped with ample seating, a cozy fire pit, patio cover, and a built-in BBQ. Inside, the home features a striking wood beam ceiling in the expansive great room, accentuating a floor-to-ceiling fireplace that adds warmth and character. The remodeled light-filled kitchen, open to the great room, boasts stainless steel appliances, quartz counters & island waterfall countertop, custom backsplash, granite under mount single-bowl sink, and a charming door that leads to a serene courtyard. Secondary bedrooms are situated in a separate wing, ensuring privacy for guests and tranquility for you. This home is enhanced with numerous upgrades, including a complete house re-pipe, plantation shutters, crown molding, epoxy-coated garage floor, abundant garage attic storage with a convenient drop-down ladder, custom window treatments, and designer lighting accents throughout. The extensive, low maintenance landscaping further enhances the property’s beauty and curb appeal. Residents enjoy an array of social amenities and activities at The Gallery Club, which hosts community events and offers a library, card room, billiard room, and fitness center. Just outside the clubhouse, you'll find bocce ball courts, a croquet field, a putting course, and a swimming pool and spa, providing endless opportunities for leisure and recreation. Gallery residents also have access to all the amenities of Talega including a golf course, pickleball courts, tennis courts all with close proximity to downtown San Clemente, its shops, restaurants and the beach. Discover the exceptional lifestyle that awaits you in the exclusive gated enclave of the Talega Gallery. Come see how wonderful life can be!
Sales Agent

- Sam Smith
- San Clemente Realtor ®
- Phone: 949-204-5110
- Cell: 949-204-5110
- Contact Agent Now
Amenities
- AmenitiesBocce Court, Billiard Room, Call for Rules, Clubhouse, Sport Court, Fitness Center, Golf Course, Maintenance Grounds, Game Room, Meeting Room, Management, Meeting/Banquet/Party Room, Maintenance Front Yard, Outdoor Cooking Area, Other Courts, Barbecue, Picnic Area, Paddle Tennis, Playground, Pickleball, Pool
- UtilitiesCable Connected, Electricity Connected, Natural Gas Connected, Sewer Connected, Underground Utilities, Water Connected
- Parking Spaces2
- ParkingDirect Access, Door-Single, Driveway, Garage Faces Front, Garage, Garage Door Opener
- # of Garages2
- GaragesDirect Access, Door-Single, Driveway, Garage Faces Front, Garage, Garage Door Opener
- ViewHills
- Has PoolYes
- PoolCommunity, Heated, In Ground, Association
- SecuritySecurity System, Carbon Monoxide Detector(s), Fire Sprinkler System, Security Gate, Gated Community, Key Card Entry, Smoke Detector(s)
School Information
- DistrictCapistrano Unified
- HighSan Clemente
Essential Information
- MLS® #OC24126451
- Price$1,399,000
- Bedrooms3
- Bathrooms2.00
- Full Baths2
- Square Footage1,787
- Acres0.12
- Year Built2003
- TypeResidential
- Sub-TypeSingle Family Residence
- StyleTraditional
- StatusClosed
- Listing AgentAudra Lambert
- Listing OfficeRealty One Group West
Exterior
- ExteriorDrywall, Concrete, Stucco
- Exterior FeaturesAwning(s), Barbecue, Rain Gutters, Fire Pit
- Lot DescriptionBack Yard, Close to Clubhouse, Cul-De-Sac, Front Yard, Garden, Greenbelt, Lawn, Landscaped, Near Park, Rectangular Lot, Sprinklers Timer, Sprinkler System
- WindowsCustom Covering(s), Double Pane Windows, Drapes, Screens, Shutters
- RoofTile
- ConstructionDrywall, Concrete, Stucco
- FoundationSlab
Additional Information
- Date ListedJune 24th, 2024
- Days on Market12
- Short SaleN
- RE / Bank OwnedN
Community Information
- Address4 Corte Miro
- AreaTL - Talega
- SubdivisionWavecrest (WAVE)
- CitySan Clemente
- CountyOrange
- Zip Code92673
Interior
- InteriorCarpet, Laminate
- Interior FeaturesBeamed Ceilings, Built-in Features, Breakfast Area, Ceiling Fan(s), Crown Molding, Central Vacuum, Separate/Formal Dining Room, High Ceilings, Open Floorplan, Pantry, Pull Down Attic Stairs, Quartz Counters, Recessed Lighting, Storage, All Bedrooms Down, Attic, Bedroom on Main Level, Entrance Foyer, Main Level Primary, Primary Suite, Walk-In Closet(s)
- AppliancesBarbecue, Convection Oven, Dishwasher, Electric Oven, Freezer, Gas Cooktop, Disposal, Ice Maker, Microwave, Refrigerator, Self Cleaning Oven, Water To Refrigerator, Water Heater
- HeatingCentral, Forced Air, Natural Gas
- CoolingCentral Air
- FireplaceYes
- FireplacesLiving Room, Raised Hearth
- # of Stories1
- StoriesOne
Price Change History for 4 Corte Miro, San Clemente, (MLS® #OC24126451)
| Date | Details | Price | Change |
|---|---|---|---|
| Closed | – | – | |
| Pending (from Active) | – | – |
Similar Type Properties to OC24126451, 4 Corte Miro, San Clemente
Back to ResultsSan Clemente 8 Corte Sagrada
San Clemente 1625 Via Sage
San Clemente 6145 Camino Forestal
San Clemente 6 Calle Cangrejo
Similar Neighborhoods to "" in San Clemente, California
Back to ResultsWavecrest (wave)
- City:
- San Clemente
- Price Range:
- $1,399,000 - $1,449,000
- Current Listings:
- 2
- HOA Dues:
- $285
- Average Price per Square Foot:
- $738
Flora Vista (fv)
- City:
- San Clemente
- Price Range:
- $1,398,000 - $1,799,900
- Current Listings:
- 10
- HOA Dues:
- $124
- Average Price per Square Foot:
- $631
Ashton (asht)
- City:
- San Clemente
- Price Range:
- $1,308,000 - $1,375,000
- Current Listings:
- 3
- HOA Dues:
- $237
- Average Price per Square Foot:
- $701
Based on information from California Regional Multiple Listing Service, Inc. as of February 23rd, 2025 at 9:15am PST. This information is for your personal, non-commercial use and may not be used for any purpose other than to identify prospective properties you may be interested in purchasing. Display of MLS data is usually deemed reliable but is NOT guaranteed accurate by the MLS. Buyers are responsible for verifying the accuracy of all information and should investigate the data themselves or retain appropriate professionals. Information from sources other than the Listing Agent may have been included in the MLS data. Unless otherwise specified in writing, Broker/Agent has not and will not verify any information obtained from other sources. The Broker/Agent providing the information contained herein may or may not have been the Listing and/or Selling Agent.

