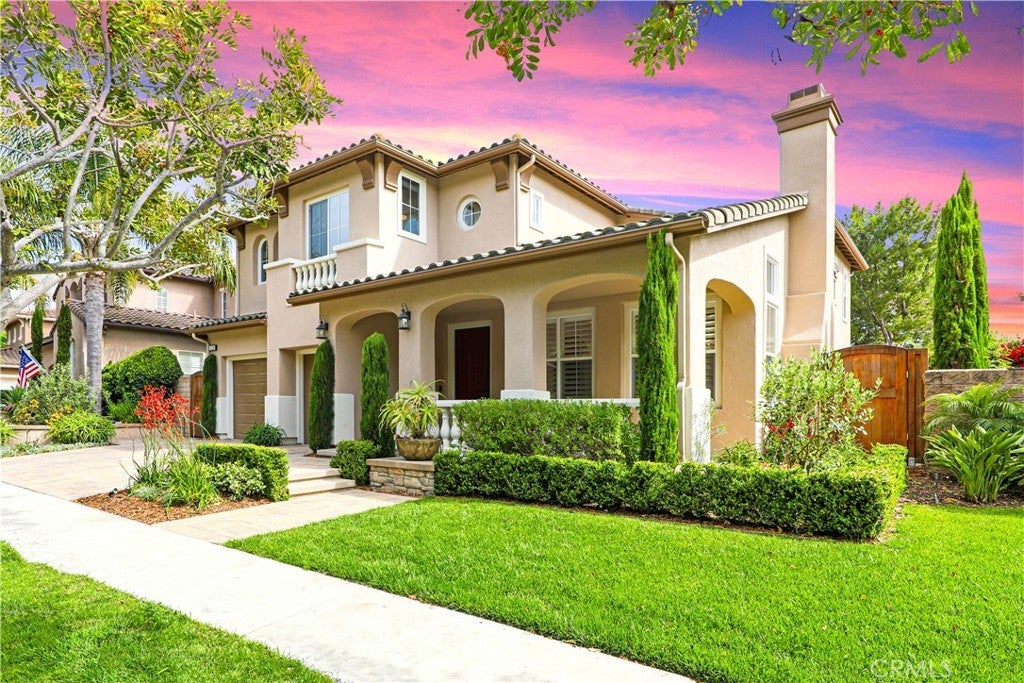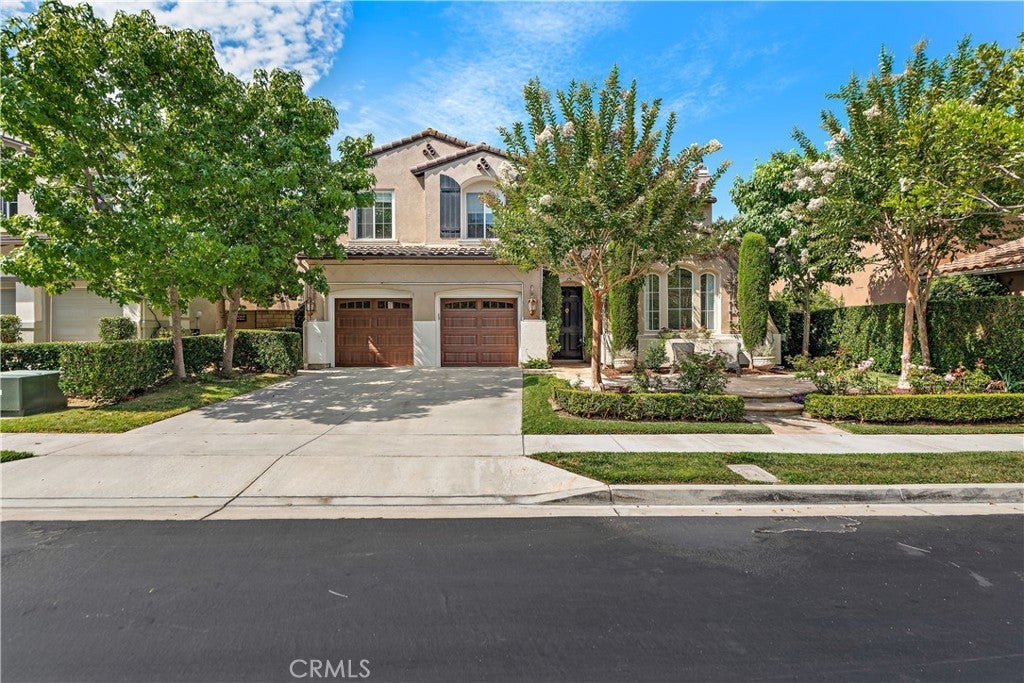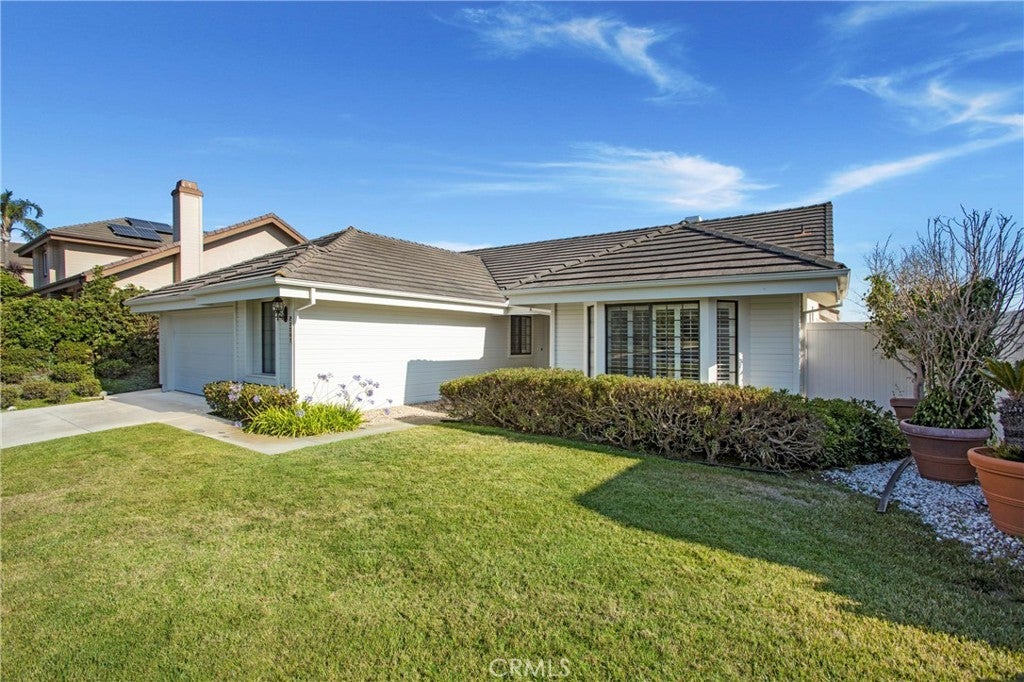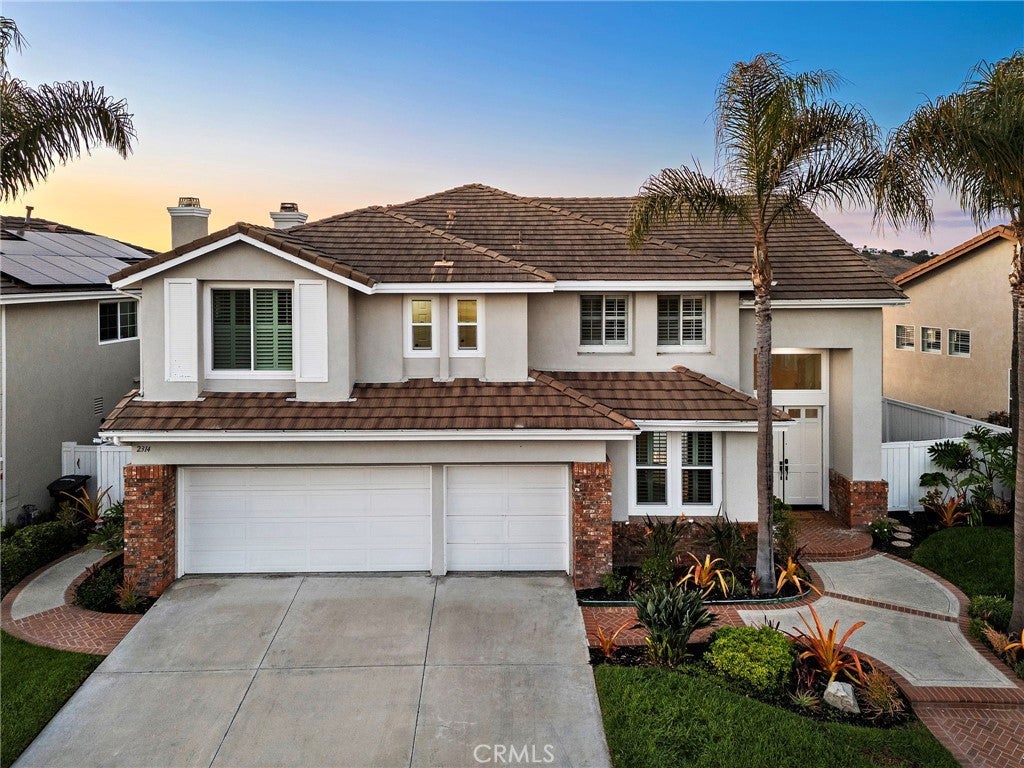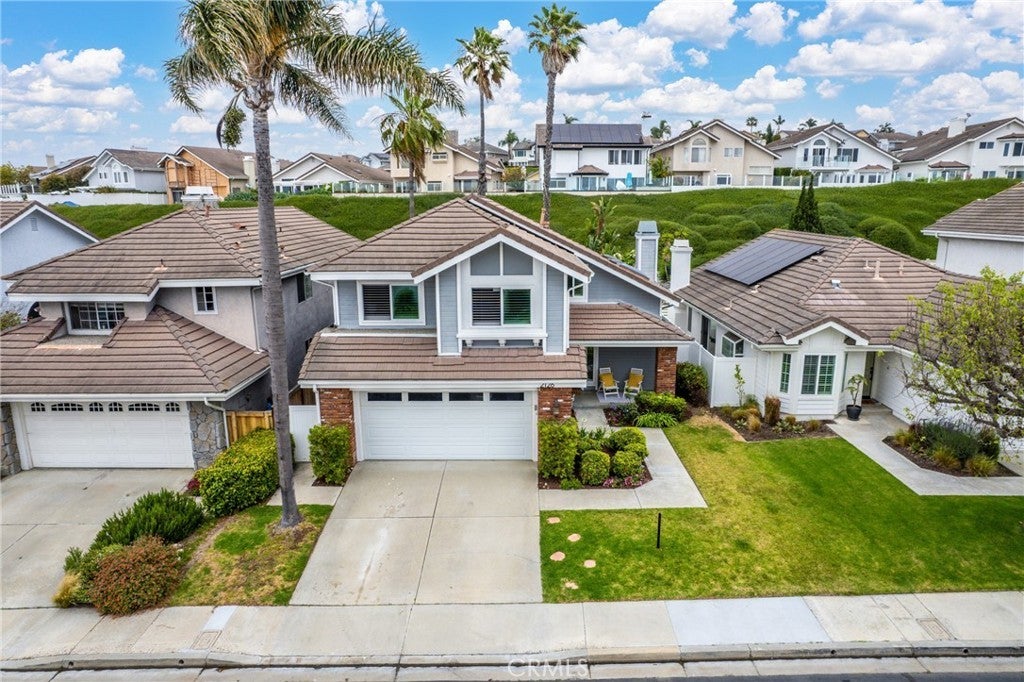$1,999,000 - 6326 Camino Marinero, San Clemente
- 5Beds
- 3Baths
- 3,100SQ. Feet
- 0.16Acres
San Clemente Home Sale
Discover unparalleled luxury in this exquisite home located at 6326 Camino Marinero in the prestigious coastal community of Compass Pointe. Nestled on a single-loaded street, this stunning five-bedroom, three-bath residence features a three-car garage and an entertainer's dream backyard. Step inside to a grand entryway with custom soaring ceilings that flows seamlessly into a spacious living room and an elegant dining room with French doors overlooking a serene waterfall. The family room, open to the kitchen, offers a cozy fireplace and custom-built media cabinet. The fully remodeled gourmet kitchen boasts quartz slab counters, stainless steel Thermador appliances, white cabinetry, and a convenient oversized center island. A breakfast nook and main floor bedroom and bathroom complete the main level's offerings. Upstairs, the luxurious master suite includes a separate relaxing retreat area, a private balcony with stunning views, and a large walk-in closet. Another highlight is the fully remodeled bathroom with marble accents and a relaxing soaking tub. Three additional bedrooms and a full bathroom round out the upper level. Outdoor living is at its finest with an oversized covered living area complete with lighting, a BBQ area, a sparkling saltwater pool and spa, and a firepit. Enjoy the tranquil water fountains in the pool and unwind under the private covered living space, or next to the cozy fire pit. Additional highlights include fresh interior paint, exquisite wainscoting and moldings throughout, warm wood floors, new carpet and exterior paint. The Forster Highlands community provides a clubhouse, community pool, Jacuzzis, and a neighborhood park, all surrounded by rolling hills, parks, and hiking trails. Situated close to award-winning elementary and junior high schools, downtown shops, and famous beaches. No Mello Roos. Welcome home!
Sales Agent

- Sam Smith
- San Clemente Realtor ®
- Phone: 949-204-5110
- Cell: 949-204-5110
- Contact Agent Now
Amenities
- AmenitiesMeeting Room, Management, Outdoor Cooking Area, Barbecue, Playground, Pool, Spa/Hot Tub, Trail(s)
- UtilitiesCable Connected, Electricity Available, Natural Gas Connected, Phone Connected, Sewer Connected, Water Connected
- Parking Spaces3
- ParkingConcrete, Direct Access, Driveway, Garage Faces Front, Garage
- # of Garages3
- GaragesConcrete, Direct Access, Driveway, Garage Faces Front, Garage
- ViewHills, Neighborhood, Pool, Trees/Woods
- Has PoolYes
- PoolGunite, Heated, In Ground, Pebble, Private, Association
- SecurityCarbon Monoxide Detector(s), Fire Detection System, Fire Sprinkler System, Smoke Detector(s)
School Information
- DistrictCapistrano Unified
- ElementaryTruman Benedict
- MiddleBernice
- HighSan Clemente
Essential Information
- MLS® #OC24124205
- Price$1,999,000
- Bedrooms5
- Bathrooms3.00
- Full Baths3
- Square Footage3,100
- Acres0.16
- Year Built2002
- TypeResidential
- Sub-TypeSingle Family Residence
- StyleTraditional
- StatusClosed
- Listing AgentSandra Marquez
- Listing OfficeRe/Max Coastal Homes
Exterior
- Exterior FeaturesFire Pit
- Lot DescriptionBack Yard, Front Yard, Greenbelt, Lawn, Level, Sprinkler System, Yard
- WindowsDouble Pane Windows, Shutters
- RoofConcrete, Tile
- FoundationSlab
Additional Information
- Date ListedApril 9th, 2024
- Days on Market5
- Short SaleN
- RE / Bank OwnedN
Community Information
- Address6326 Camino Marinero
- AreaFR - Forster Ranch
- SubdivisionCompass Pointe (COMP)
- CitySan Clemente
- CountyOrange
- Zip Code92673
Interior
- InteriorCarpet, Wood
- Interior FeaturesBreakfast Bar, Balcony, Breakfast Area, Block Walls, Chair Rail, Ceiling Fan(s), Crown Molding, Cathedral Ceiling(s), Separate/Formal Dining Room, High Ceilings, Open Floorplan, Paneling/Wainscoting, Quartz Counters, Recessed Lighting, Bedroom on Main Level, Primary Suite, Walk-In Closet(s)
- AppliancesSixBurnerStove, Built-In Range, Double Oven, Dishwasher, Freezer, Gas Cooktop, Disposal, Gas Oven, Gas Range, Ice Maker, Microwave, Refrigerator, Range Hood, Self Cleaning Oven, Water Heater
- HeatingForced Air, Fireplace(s)
- CoolingCentral Air, Dual
- FireplaceYes
- FireplacesFamily Room, Gas, Living Room
- # of Stories1
- StoriesTwo
Price Change History for 6326 Camino Marinero, San Clemente, (MLS® #OC24124205)
| Date | Details | Price | Change |
|---|---|---|---|
| Closed | – | – | |
| Pending | – | – | |
| Active Under Contract (from Active) | – | – |
Similar Type Properties to OC24124205, 6326 Camino Marinero, San Clemente
Back to ResultsSan Clemente 6332 Camino Marinero
San Clemente 2207 Avenida Oliva
San Clemente 2314 Via Zafiro
San Clemente 2126 Camino Laurel # 132
Similar Neighborhoods to "" in San Clemente, California
Back to ResultsCompass Pointe (comp)
- City:
- San Clemente
- Price Range:
- $1,850,000 - $1,999,000
- Current Listings:
- 2
- HOA Dues:
- $250
- Average Price per Square Foot:
- $587
Highland Light Estates (hle)
- City:
- San Clemente
- Price Range:
- $1,650,000 - $2,400,000
- Current Listings:
- 6
- HOA Dues:
- $254
- Average Price per Square Foot:
- $944
Signal Point (sig)
- City:
- San Clemente
- Price Range:
- $1,785,000 - $2,999,000
- Current Listings:
- 7
- HOA Dues:
- $205
- Average Price per Square Foot:
- $750
Based on information from California Regional Multiple Listing Service, Inc. as of May 3rd, 2025 at 6:20pm PDT. This information is for your personal, non-commercial use and may not be used for any purpose other than to identify prospective properties you may be interested in purchasing. Display of MLS data is usually deemed reliable but is NOT guaranteed accurate by the MLS. Buyers are responsible for verifying the accuracy of all information and should investigate the data themselves or retain appropriate professionals. Information from sources other than the Listing Agent may have been included in the MLS data. Unless otherwise specified in writing, Broker/Agent has not and will not verify any information obtained from other sources. The Broker/Agent providing the information contained herein may or may not have been the Listing and/or Selling Agent.

