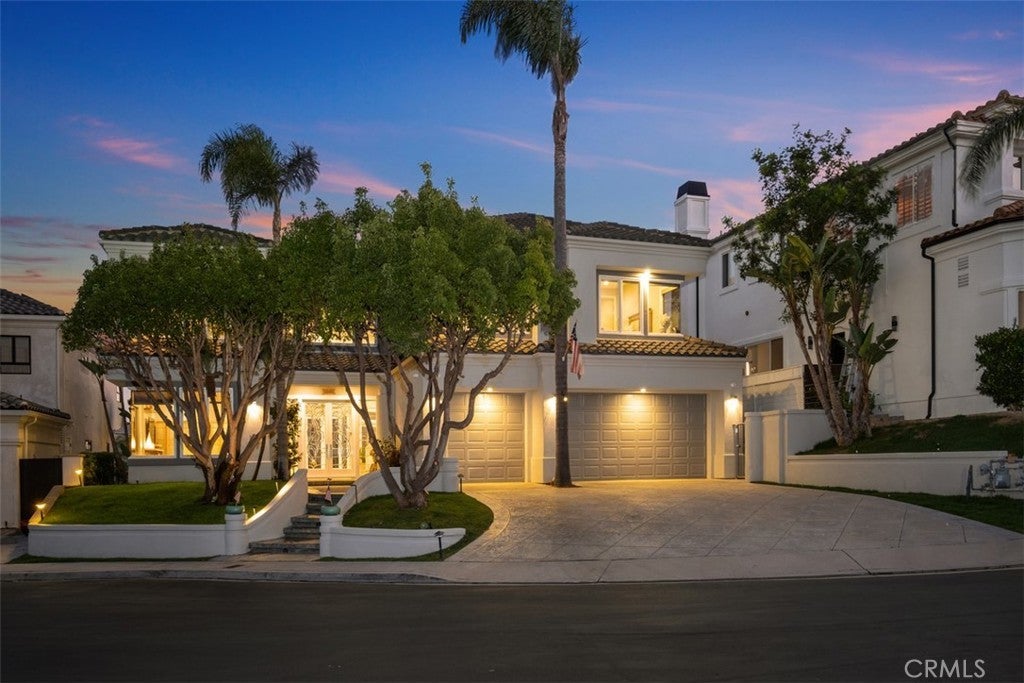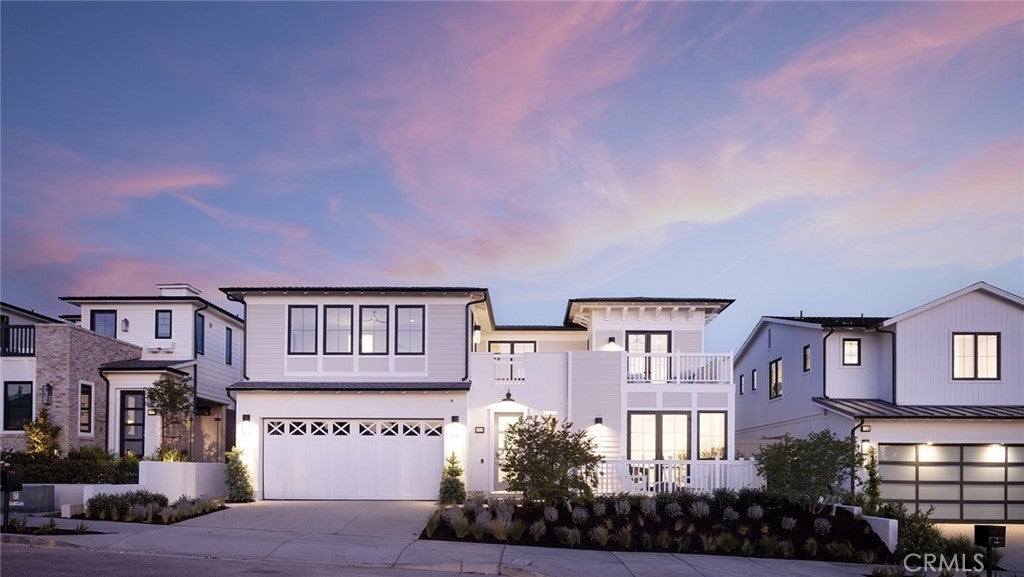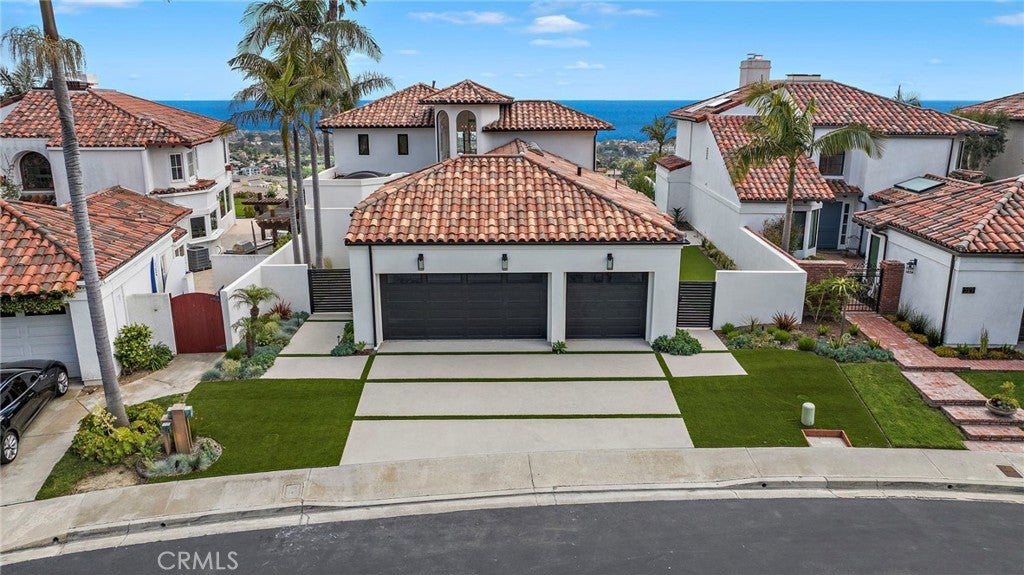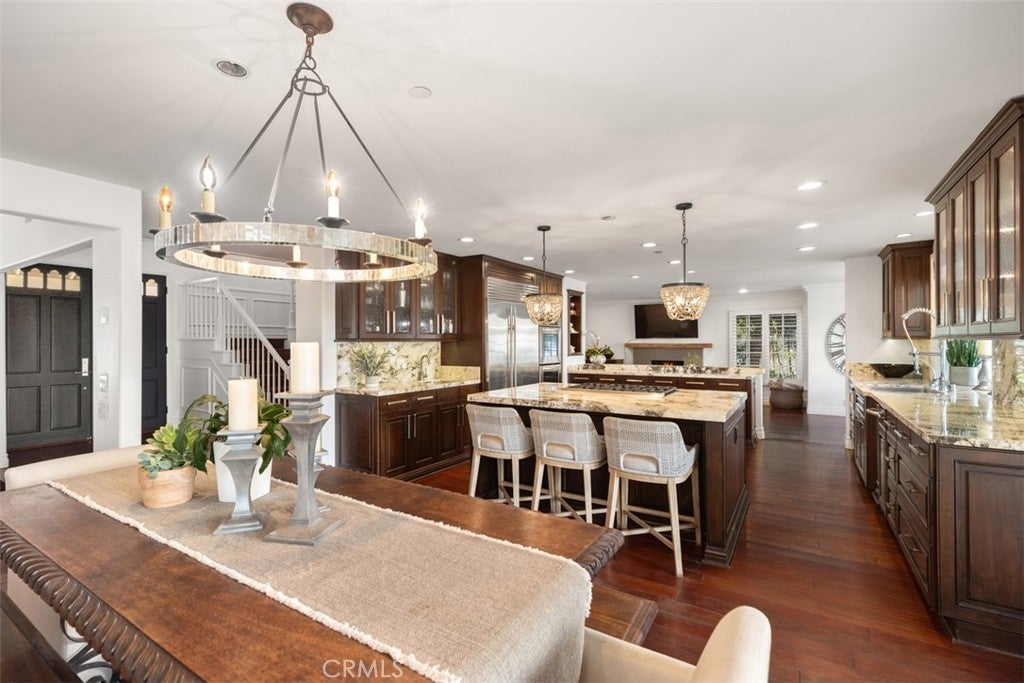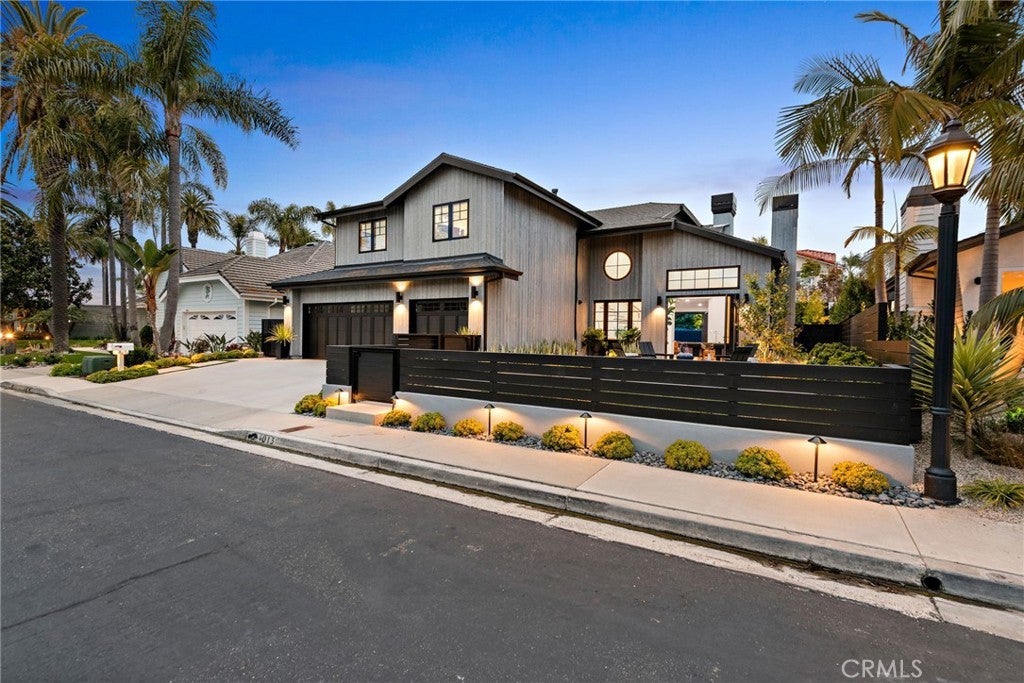$4,395,000 - 7 Calle Del Apice, San Clemente
- 5Beds
- 4Baths
- 4,901SQ. Feet
- 0.17Acres
San Clemente Home Sale
Welcome to your dream home in the heart of San Clemente! Nestled in a serene neighborhood, 7 Calle Del Apice offers a perfect blend of coastal living and modern luxury. This stunning estate boasts 5 bedrooms, 4 bathrooms, and an expansive 4,901 square feet of beautifully designed living space. As you step inside, you'll be greeted by an open-concept floor plan featuring high ceilings and abundant natural light. The spacious living room is perfect for relaxing or entertaining, with a custom cozy fireplace and large windows that frame picturesque ocean views. The gourmet kitchen is a chef's delight, complete with stainless steel appliances, marble and quartz countertops, and ample cabinet space. The master suite is a true oasis, offering a private balcony with breathtaking views of the Pacific Ocean, a walk-in closet, and an en-suite bathroom with dual vanities, a soaking tub, and a separate shower. Three additional bedrooms provide plenty of space for family or guests, each with its own en-suite bathroom featuring modern fixtures and finishes. Outside, the backyard is an entertainer's paradise. Take a dip in the sparkling pool, relax on the large patio, or work on your putting stroke with a new two hole putting green while enjoying the panoramic ocean views. Whether you're hosting a summer barbecue or enjoying a quiet evening under the stars, this outdoor space is sure to impress. Additional features of this exceptional home include a three-car garage, central air conditioning, and proximity to San Clemente's renowned beaches such as Trestles, shopping, dining, hiking trails and top-rated schools. Don't miss your chance to own a piece of paradise in one of Southern California's most sought-after communities. Located in the stunningly private gated community of Sea Ridge Estates. Come and experience the coastal lifestyle at 7 Calle Del Apice. Schedule your private tour today and make this luxurious estate your own!
Sales Agent

- Sam Smith
- San Clemente Realtor ®
- Phone: 949-204-5110
- Cell: 949-204-5110
- Contact Agent Now
Amenities
- AmenitiesControlled Access, Picnic Area, Trail(s)
- UtilitiesCable Connected, Electricity Connected, Natural Gas Connected, Phone Available, Sewer Connected, Water Connected
- Parking Spaces6
- ParkingConcrete, Door-Multi, Direct Access, Driveway, Driveway Up Slope From Street, Garage Faces Front, Garage, Garage Door Opener, Gated
- # of Garages3
- GaragesConcrete, Door-Multi, Direct Access, Driveway, Driveway Up Slope From Street, Garage Faces Front, Garage, Garage Door Opener, Gated
- ViewHills, Mountain(s), Neighborhood, Ocean, Panoramic
- Has PoolYes
- PoolFenced, Filtered, Gas Heat, Heated, In Ground, Private, Solar Heat, Waterfall
School Information
- DistrictCapistrano Unified
Essential Information
- MLS® #OC24116642
- Price$4,395,000
- Bedrooms5
- Bathrooms4.00
- Full Baths3
- Half Baths1
- Square Footage4,901
- Acres0.17
- Year Built1991
- TypeResidential
- Sub-TypeSingle Family Residence
- StatusClosed
- Listing AgentTerry Harner
- Listing OfficeGreenTree Properties
Exterior
- Lot DescriptionBack Yard, Cul-De-Sac, Front Yard, Lawn, Landscaped, Level, Near Park, Paved, Sprinkler System, Street Level
Additional Information
- Date ListedJune 7th, 2024
- Days on Market48
- ZoningPC
- Short SaleN
- RE / Bank OwnedN
Community Information
- Address7 Calle Del Apice
- AreaSE - San Clemente Southeast
- SubdivisionSea Ridge Estates (SRE)
- CitySan Clemente
- CountyOrange
- Zip Code92672
Interior
- InteriorCarpet, Stone, Tile
- Interior FeaturesWet Bar, Breakfast Bar, Cathedral Ceiling(s), Central Vacuum, Separate/Formal Dining Room, Eat-in Kitchen, High Ceilings, Open Floorplan, Pantry, Quartz Counters, Two Story Ceilings, Bedroom on Main Level, Walk-In Pantry, Walk-In Closet(s)
- AppliancesSixBurnerStove, Built-In Range, Convection Oven, Double Oven, Dishwasher, Freezer, Gas Cooktop, Disposal, Gas Oven, Gas Range, Gas Water Heater, Microwave, Refrigerator, Self Cleaning Oven, Vented Exhaust Fan
- HeatingSolar, See Remarks
- CoolingCentral Air, Zoned
- FireplaceYes
- FireplacesFamily Room, Gas Starter, Living Room, Primary Bedroom, See Remarks
- # of Stories2
- StoriesTwo
Price Change History for 7 Calle Del Apice, San Clemente, (MLS® #OC24116642)
| Date | Details | Price | Change |
|---|---|---|---|
| Closed | – | – | |
| Pending | – | – | |
| Active Under Contract | – | – | |
| Active | – | – | |
| Active Under Contract | – | – | |
| Show More (2) | |||
| Active | – | – | |
| Active Under Contract (from Active) | – | – | |
Similar Type Properties to OC24116642, 7 Calle Del Apice, San Clemente
Back to ResultsSan Clemente 202 Via Socorro
San Clemente 527 Avenida Del Verdor
San Clemente 228 Avenida Vista Del Oceano
San Clemente 4013 Calle Isabella
Similar Neighborhoods to "" in San Clemente, California
Back to ResultsShorecliffs (sc)
- City:
- San Clemente
- Price Range:
- $599,000 - $4,995,000
- Current Listings:
- 12
- HOA Dues:
- $221
- Average Price per Square Foot:
- $820
- City:
- San Clemente
- Price Range:
- $649,900 - $6,900,000
- Current Listings:
- 57
- HOA Dues:
- $200
- Average Price per Square Foot:
- $880
Cyprus Cove (cw)
- City:
- San Clemente
- Price Range:
- $2,799,000 - $4,099,000
- Current Listings:
- 7
- HOA Dues:
- $448
- Average Price per Square Foot:
- $1,060
Based on information from California Regional Multiple Listing Service, Inc. as of April 3rd, 2025 at 10:41am PDT. This information is for your personal, non-commercial use and may not be used for any purpose other than to identify prospective properties you may be interested in purchasing. Display of MLS data is usually deemed reliable but is NOT guaranteed accurate by the MLS. Buyers are responsible for verifying the accuracy of all information and should investigate the data themselves or retain appropriate professionals. Information from sources other than the Listing Agent may have been included in the MLS data. Unless otherwise specified in writing, Broker/Agent has not and will not verify any information obtained from other sources. The Broker/Agent providing the information contained herein may or may not have been the Listing and/or Selling Agent.

