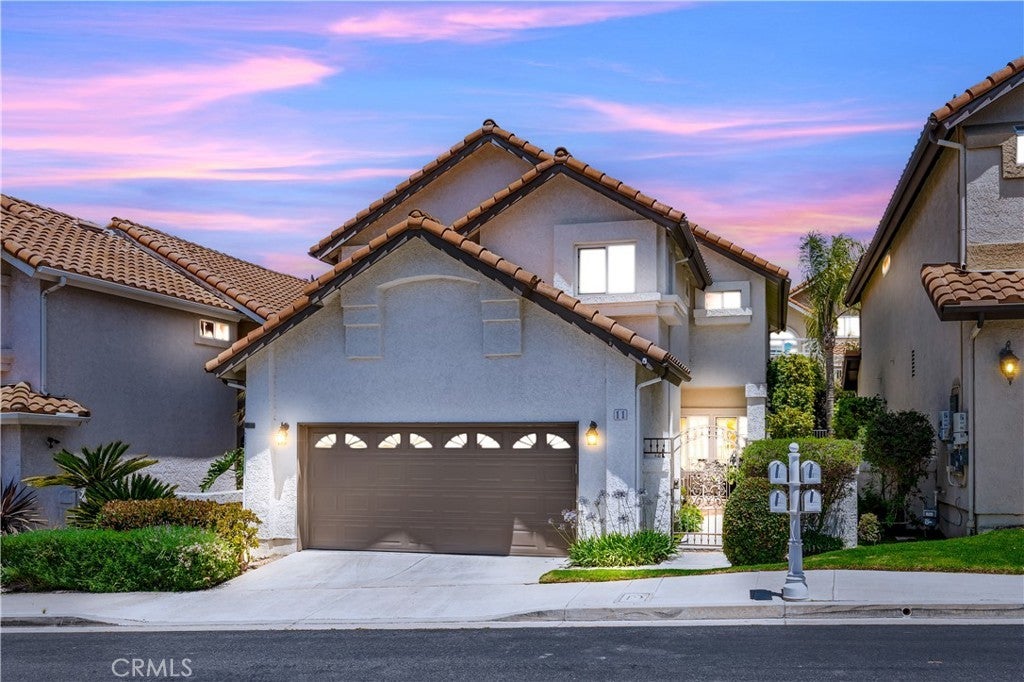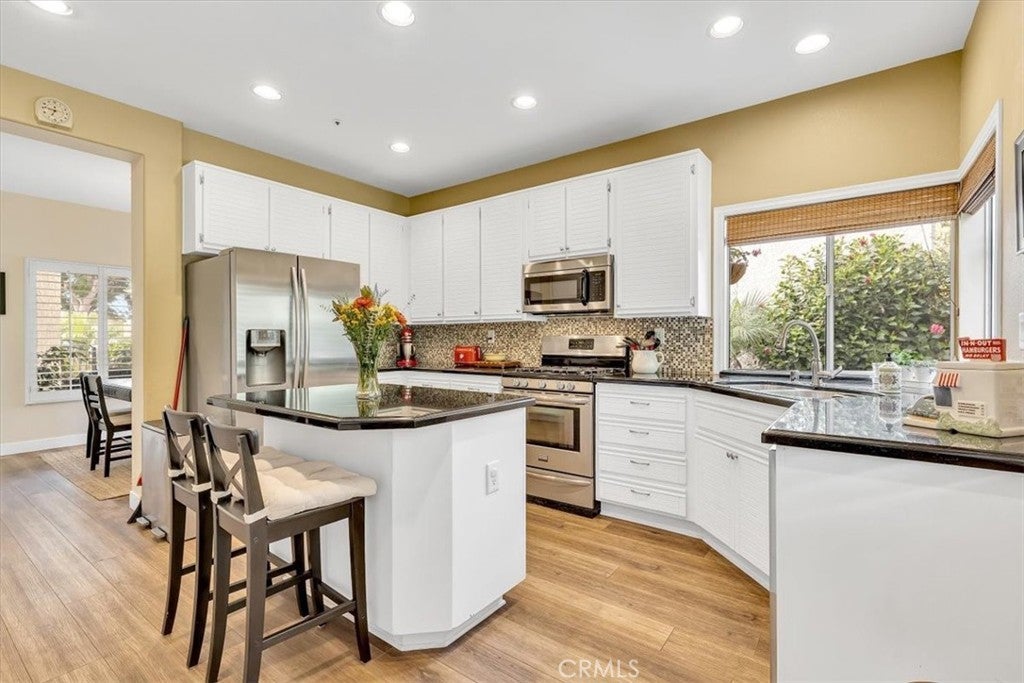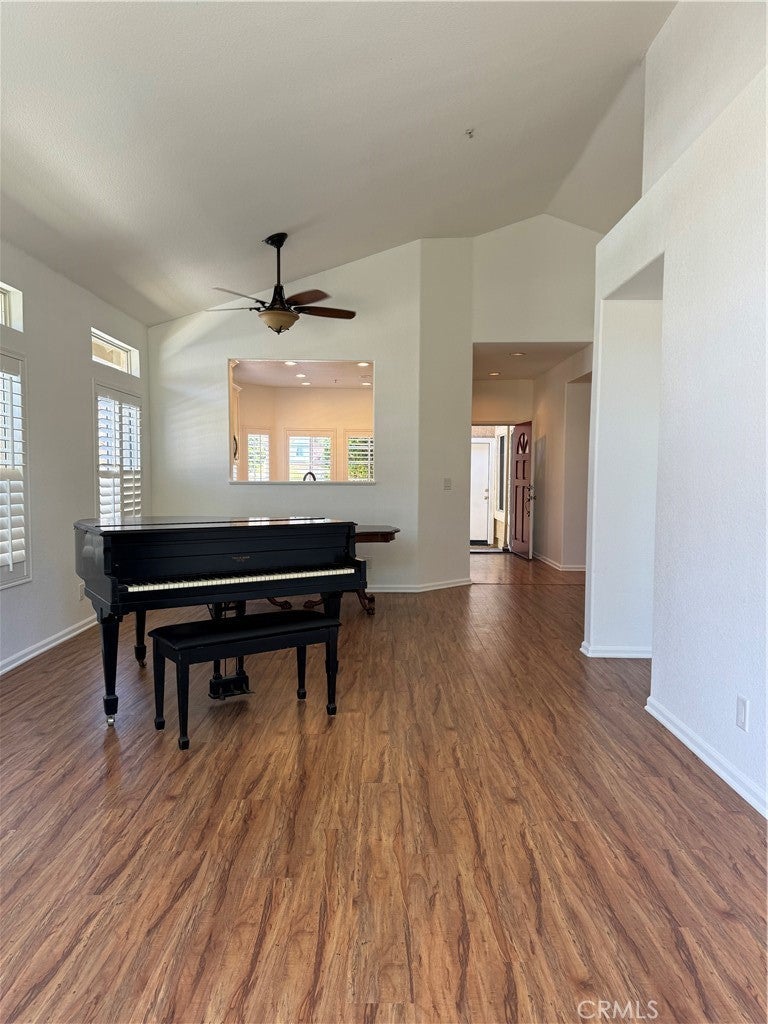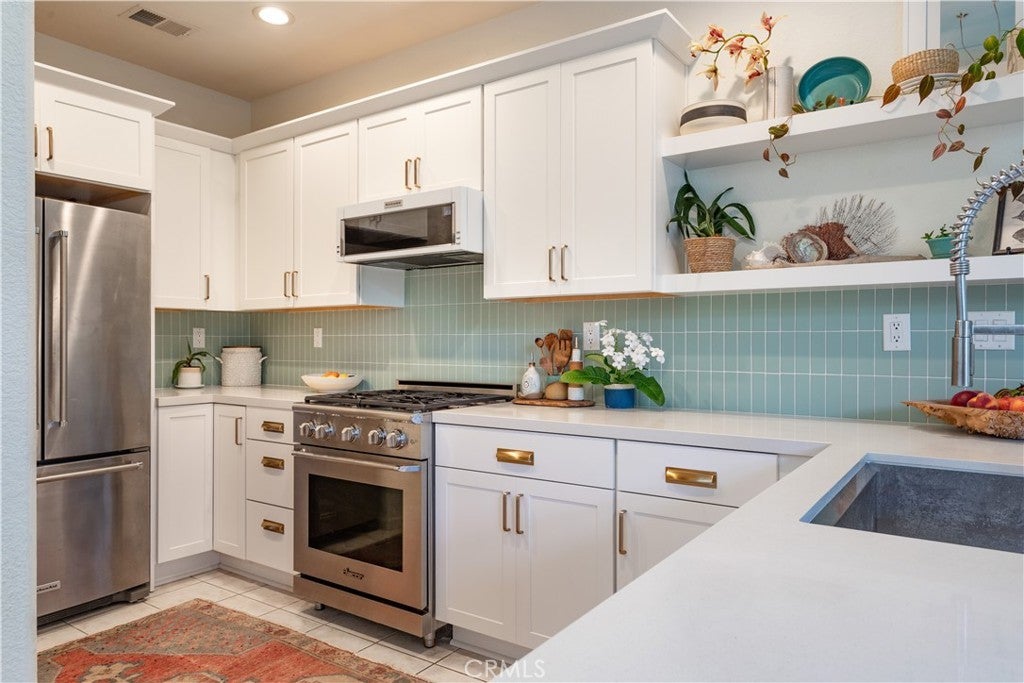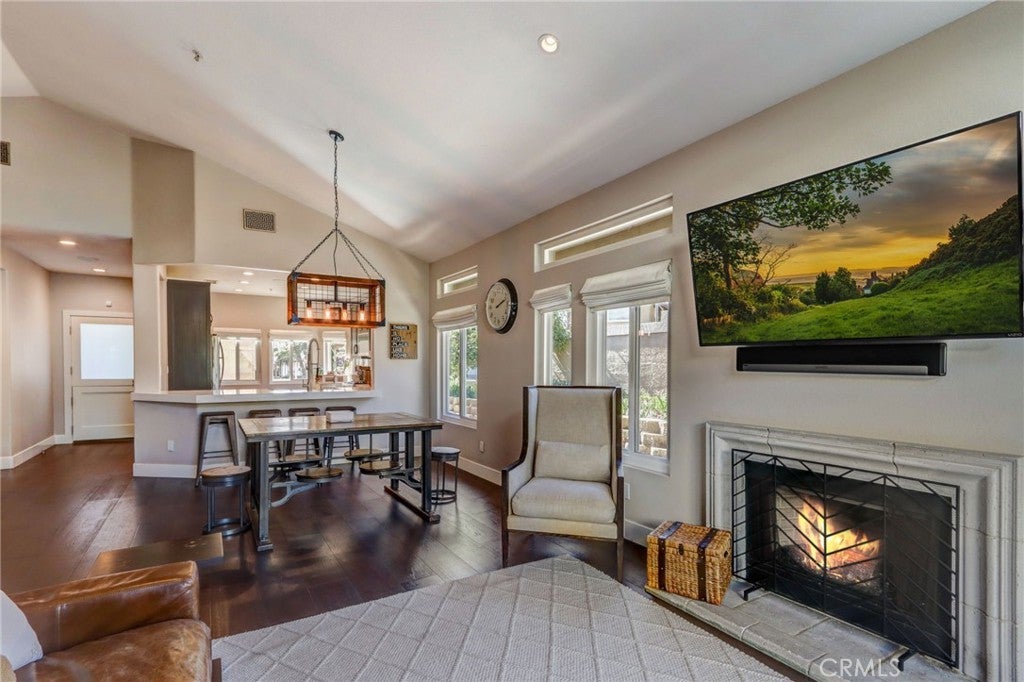$1,199,999 - 11 Finca, San Clemente
- 3Beds
- 3Baths
- 1,690SQ. Feet
- 0.07Acres
San Clemente Home Sale
Welcome to 11 Finca - your perfect home in the ocean view community of Richmond Pointe! This beautifully remodeled and updated residence boasts 3 bedrooms, 2.5 bathrooms, and 1,690 sq ft of elegant living space and offers a blend of contemporary style and timeless charm. Your new home features an updated center-island kitchen with custom medium finish maple cabinetry, sleek slab stone counters, and a full suite of stainless steel appliances. Upgraded plank wood flooring in a classic finish runs throughout the lower level, adding a touch of sophistication and warmth to the space. The family room impresses with its two-story ceilings and dramatic upper windows, flooding the room with an abundance of natural light. Adjacent to the family room, the separate dining room stands out with its accent wall and updated lighting, perfect for entertaining guests. Upstairs, the two spacious guest rooms are located at the front of the home, offering ample space and comfort. Both guest bathrooms have been thoughtfully updated with luxurious stone floors, stone counters, and contemporary lighting and fixtures. The private primary suite is a serene retreat at the back of the home, featuring cathedral ceilings and picturesque views of the backyard and lush hillside. The primary ensuite has been completely remodeled to exude a clean, modern feel, including a custom dual sink vanity with quartz counters, custom mirrors, new lighting and plumbing fixtures, and a luxurious walk-in shower. A spacious walk-in closet completes your new ensuite. The backyard is a private oasis with a fabulous green hillside backdrop, ideal for outdoor living and entertaining. Residents of Richmond Pointe enjoy access to multiple greenbelt parks with stunning, unobstructed ocean views, a tot lot, and the amenities of the highly desirable master-planned community of Rancho San Clemente. This includes Lifetime Fitness, Clarence Lobo Elementary, multiple parks, and the famous Ridgeline Trail, offering miles of trails with breathtaking sunrise and sunset views. Conveniently located just minutes from shops, schools, dining, freeways, and world-class surfing and beaches, and a short drive to the vibrant downtown scene, this home offers the perfect combination of luxury, comfort, and convenience. Your best life starts right here!
Sales Agent

- Sam Smith
- San Clemente Realtor ®
- Phone: 949-204-5110
- Cell: 949-204-5110
- Contact Agent Now
Amenities
- AmenitiesPlayground
- UtilitiesCable Available, Phone Available
- Parking Spaces2
- ParkingDirect Access, Door-Single, Garage Faces Front, Garage, No Driveway, On Street, Side By Side
- # of Garages2
- GaragesDirect Access, Door-Single, Garage Faces Front, Garage, No Driveway, On Street, Side By Side
- ViewHills, Neighborhood, Trees/Woods
- PoolNone
- SecurityCarbon Monoxide Detector(s), Fire Sprinkler System, Smoke Detector(s)
School Information
- DistrictCapistrano Unified
- ElementaryClarence Lobo
- MiddleBernice
- HighSan Clemente
Essential Information
- MLS® #OC24114192
- Price$1,199,999
- Bedrooms3
- Bathrooms3.00
- Full Baths2
- Half Baths1
- Square Footage1,690
- Acres0.07
- Year Built1989
- TypeResidential
- Sub-TypeSingle Family Residence
- StyleMediterranean, Patio Home
- StatusClosed
- Listing AgentMichelle Wilson
- Listing OfficeFirst Team Real Estate
Exterior
- ExteriorDrywall, Concrete, Stucco, Copper Plumbing
- Exterior FeaturesAwning(s), Lighting, Rain Gutters
- Lot DescriptionSprinkler System, Street Level, Zero Lot Line
- WindowsBlinds, Custom Covering(s), Double Pane Windows, Plantation Shutters, Skylight(s), Wood Frames
- RoofSpanish Tile
- ConstructionDrywall, Concrete, Stucco, Copper Plumbing
- FoundationSlab
Additional Information
- Date ListedJune 23rd, 2024
- Days on Market11
- Short SaleN
- RE / Bank OwnedN
Community Information
- Address11 Finca
- AreaRS - Rancho San Clemente
- SubdivisionRichmond Pointe (RP)
- CitySan Clemente
- CountyOrange
- Zip Code92672
Interior
- InteriorCarpet, Tile, Wood
- Interior FeaturesBuilt-in Features, Breakfast Area, Cathedral Ceiling(s), Separate/Formal Dining Room, Eat-in Kitchen, Granite Counters, High Ceilings, Open Floorplan, Pantry, Quartz Counters, Stone Counters, Recessed Lighting, Storage, Two Story Ceilings, All Bedrooms Up, Entrance Foyer, Primary Suite, Walk-In Closet(s)
- AppliancesDishwasher, Electric Oven, Gas Cooktop, Disposal, Microwave, Self Cleaning Oven, Vented Exhaust Fan, Water To Refrigerator, Water Heater, Dryer, Washer
- HeatingCentral, Forced Air, Fireplace(s), Natural Gas
- CoolingCentral Air
- FireplaceYes
- FireplacesGas, Living Room
- # of Stories2
- StoriesTwo
Price Change History for 11 Finca, San Clemente, (MLS® #OC24114192)
| Date | Details | Price | Change |
|---|---|---|---|
| Closed | – | – | |
| Pending | – | – | |
| Active Under Contract (from Active) | – | – |
Similar Type Properties to OC24114192, 11 Finca, San Clemente
Back to ResultsSan Clemente 15 Albergar
San Clemente 2 Albergar
San Clemente 35 Gema
San Clemente 23 Optima
Similar Neighborhoods to "" in San Clemente, California
Back to ResultsRichmond Pointe (rp)
- City:
- San Clemente
- Price Range:
- $1,150,000 - $1,298,000
- Current Listings:
- 6
- HOA Dues:
- $94
- Average Price per Square Foot:
- $800
Based on information from California Regional Multiple Listing Service, Inc. as of April 19th, 2025 at 10:25pm PDT. This information is for your personal, non-commercial use and may not be used for any purpose other than to identify prospective properties you may be interested in purchasing. Display of MLS data is usually deemed reliable but is NOT guaranteed accurate by the MLS. Buyers are responsible for verifying the accuracy of all information and should investigate the data themselves or retain appropriate professionals. Information from sources other than the Listing Agent may have been included in the MLS data. Unless otherwise specified in writing, Broker/Agent has not and will not verify any information obtained from other sources. The Broker/Agent providing the information contained herein may or may not have been the Listing and/or Selling Agent.

