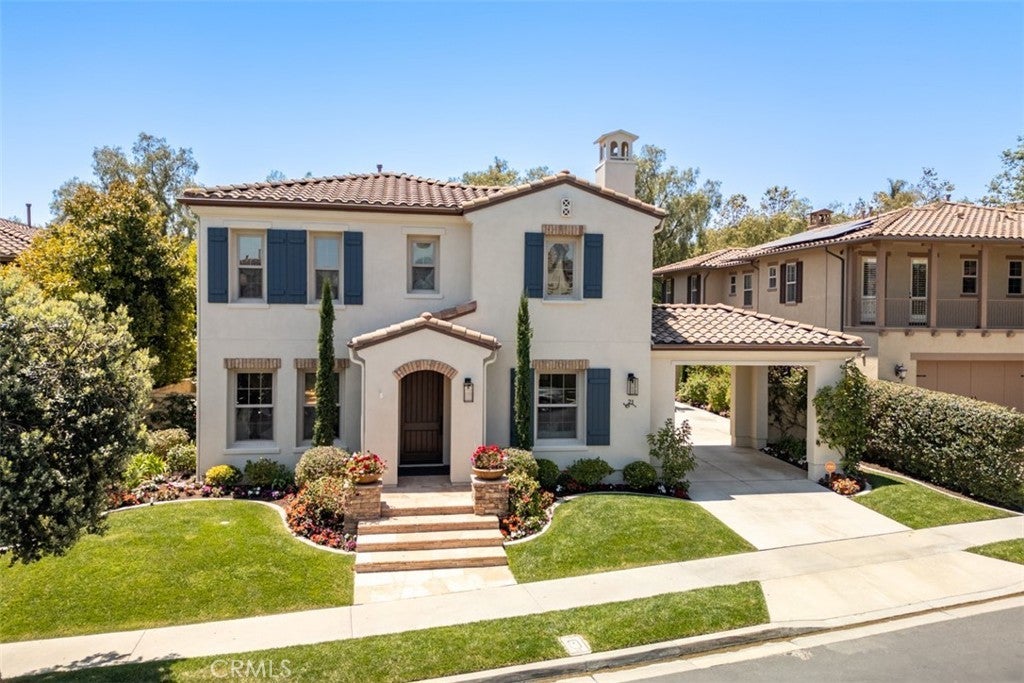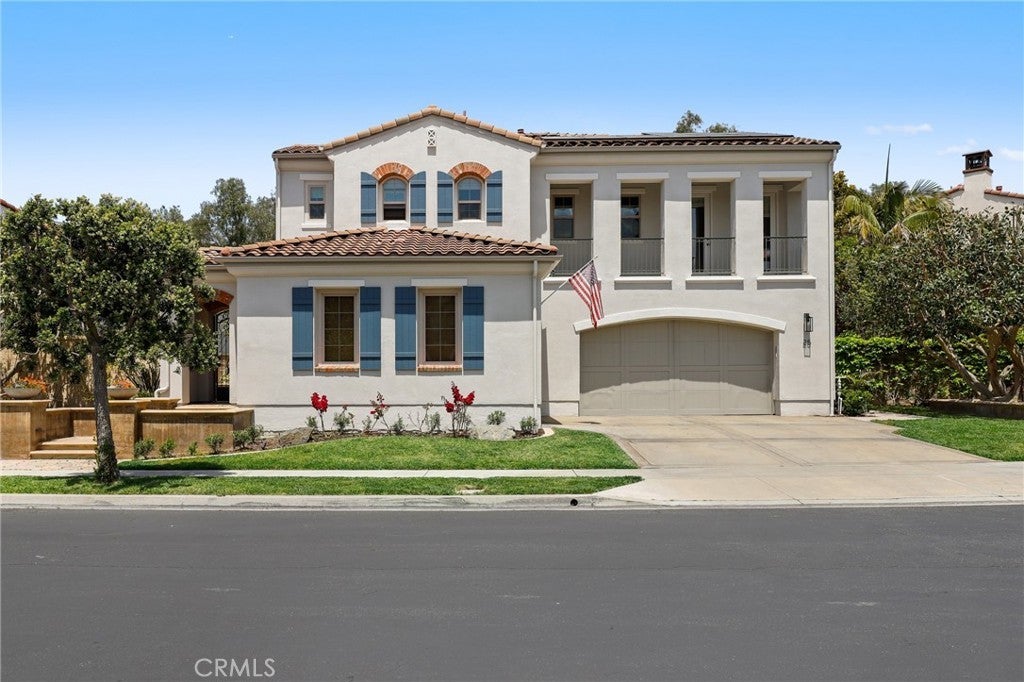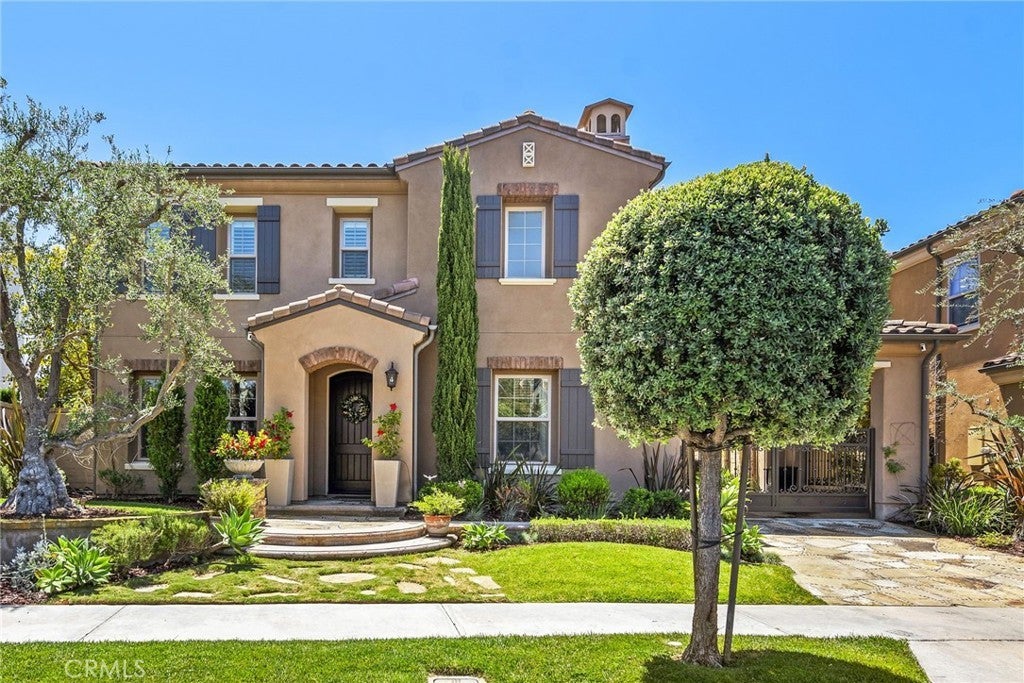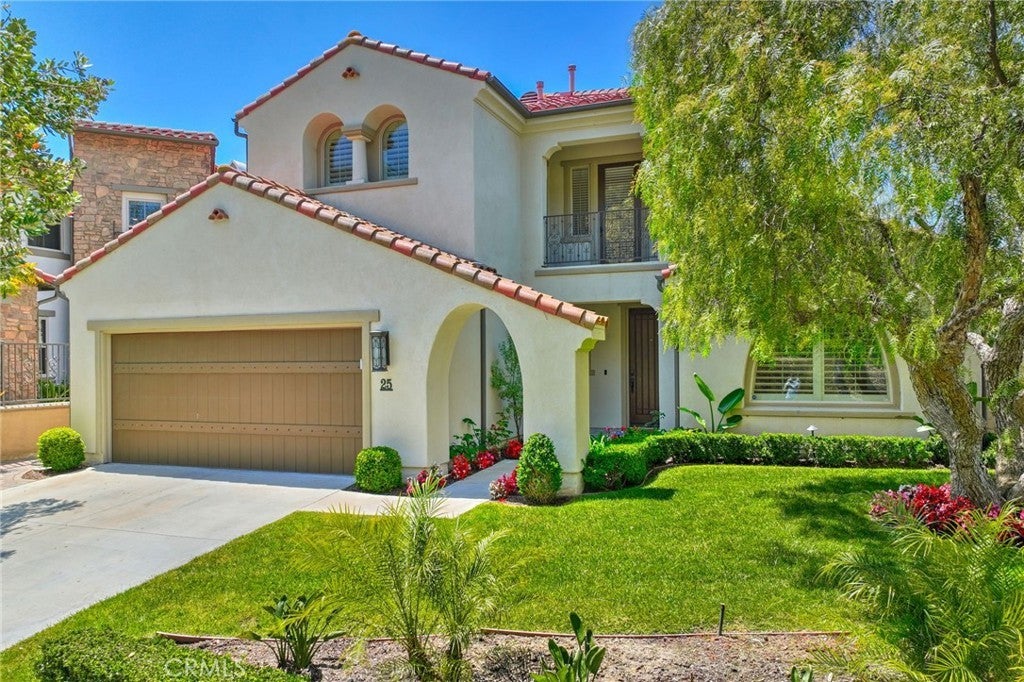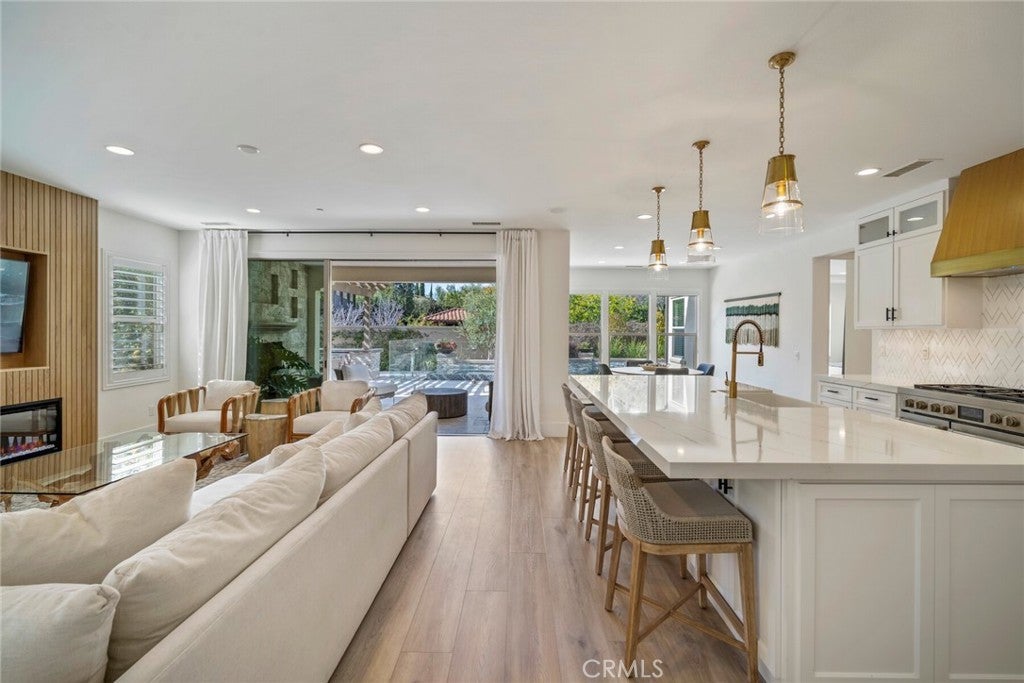$2,489,000 - 21 Via Nerisa, San Clemente
- 4Beds
- 5Baths
- 4,068SQ. Feet
- 0.18Acres
San Clemente Home Sale
Experience the pinnacle of luxury living in this meticulously newly remodeled "Ravenna" home, situated in the prestigious Talega community. This stunning residence boasts an impressive array of custom upgrades, enhancing both its beauty and functionality. The grand curb appeal welcomes you to an inviting entry and porte-cochere, setting the tone for this refined masterpiece. Step inside to be greeted by a dramatic two-story formal living room and a home office space flooded with natural light. The formal dining room seamlessly flows into the chef's kitchen, which features an oversized island, Calcutta countertops throughout, top-of-the-line stainless steel appliances, an 8-burner cooktop, double oven, and built-in refrigerator. Adjacent to the kitchen, the cozy breakfast nook and great room serve as the heart of the home, perfect for gatherings and entertaining. The second level hosts the luxurious Primary Retreat, complete with a sitting area, private balcony, two custom walk-in closets, and a spa-like primary bath with a walk-in shower, soaking tub, and dual vanity. Three additional spacious ensuite bedrooms and a convenient laundry room are also located on this level. The private backyard is an oasis of relaxation, featuring mature landscaping, a covered patio with a BBQ island, a fountain, and ample grassy space. The three-car garage includes extra storage, epoxy flooring, and e-vehicle charger, adding to the home's practicality. Additional amenities include French white oak veneer flooring, custom built-ins, and luxury lighting. Enjoy all the conveniences of the Talega community, including Vista Del Mar School (K-8), a clubhouse, swimming pools, parks, hiking trails, and the Talega Shopping Village. This exceptional property at 21 Via Nerisa offers the complete package of modern luxury, comfort, and convenience.
Sales Agent

- Sam Smith
- San Clemente Realtor ®
- Phone: 949-204-5110
- Cell: 949-204-5110
- Contact Agent Now
Amenities
- AmenitiesPool, Spa/Hot Tub, Barbecue, Bocce Court, Clubhouse, Fire Pit, Golf Course, Horse Trails, Jogging Path, Meeting/Banquet/Party Room, Meeting Room, Other Courts, Outdoor Cooking Area, Pickleball, Picnic Area, Playground, Recreation Room, Sport Court, Tennis Court(s), Trail(s)
- UtilitiesCable Available, Electricity Connected, Natural Gas Connected, Phone Available, Sewer Connected, Water Connected, Cable Connected, Electricity Available, Natural Gas Available, Sewer Available, Underground Utilities, Water Available
- Parking Spaces3
- ParkingDriveway, Garage, Direct Access, Electric Vehicle Charging Station(s), Garage Door Opener, Porte-Cochere, Storage
- # of Garages3
- GaragesDriveway, Garage, Direct Access, Electric Vehicle Charging Station(s), Garage Door Opener, Porte-Cochere, Storage
- ViewHills, Neighborhood
- Has PoolYes
- PoolAssociation
- SecurityCarbon Monoxide Detector(s), Fire Detection System, Smoke Detector(s), Closed Circuit Camera(s), Fire Rated Drywall, Fire Sprinkler System, Security System
School Information
- DistrictCapistrano Unified
- ElementaryVista Del Mar
- MiddleVista Del Mar
- HighSan Clemente
Essential Information
- MLS® #OC24112870
- Price$2,489,000
- Bedrooms4
- Bathrooms5.00
- Full Baths4
- Half Baths1
- Square Footage4,068
- Acres0.18
- Year Built2006
- TypeResidential
- Sub-TypeSingle Family Residence
- StyleMediterranean
- StatusClosed
- Listing AgentCheryl Lynch
- Listing OfficeCompass
Exterior
- ExteriorStucco
- Exterior FeaturesLighting, Barbecue, Rain Gutters
- Lot DescriptionBack Yard, Front Yard, Sprinkler System, Yard, Cul-De-Sac, 0-1 Unit/Acre, Landscaped, Lawn, Level, Near Park, Street Level, Trees
- WindowsDouble Pane Windows, Casement Window(s), Screens
- RoofSpanish Tile
- ConstructionStucco
- FoundationSlab
Additional Information
- Date ListedMay 31st, 2024
- Days on Market9
- Short SaleN
- RE / Bank OwnedN
Community Information
- Address21 Via Nerisa
- AreaTL - Talega
- SubdivisionRavenna (RAVE)
- CitySan Clemente
- CountyOrange
- Zip Code92673
Interior
- InteriorCarpet, Tile, Laminate, See Remarks, Stone
- Interior FeaturesCeiling Fan(s), Cathedral Ceiling(s), Granite Counters, High Ceilings, Open Floorplan, Recessed Lighting, Primary Suite, Walk-In Closet(s), Balcony, Built-in Features, Stone Counters, Storage, Two Story Ceilings, Unfurnished, Walk-In Pantry
- AppliancesDishwasher, Gas Cooktop, Disposal, Gas Range, Microwave, Refrigerator, Water Heater, Dryer, Built-In Range, Double Oven, Freezer, Gas Water Heater, Range Hood, Vented Exhaust Fan, Washer
- HeatingCentral, Forced Air
- CoolingCentral Air
- FireplaceYes
- FireplacesGas, Living Room, Family Room, Gas Starter
- # of Stories2
- StoriesTwo
Price Change History for 21 Via Nerisa, San Clemente, (MLS® #OC24112870)
| Date | Details | Price | Change |
|---|---|---|---|
| Closed | – | – | |
| Pending | – | – | |
| Active Under Contract (from Active) | – | – |
Similar Type Properties to OC24112870, 21 Via Nerisa, San Clemente
Back to ResultsSan Clemente 25 Via Nerisa
San Clemente 32 Via Nerisa
San Clemente 25 Via Garona
San Clemente 17 Via Franca
Similar Neighborhoods to "" in San Clemente, California
Back to ResultsRavenna (rave)
- City:
- San Clemente
- Price Range:
- $2,469,999 - $2,550,000
- Current Listings:
- 3
- HOA Dues:
- $246
- Average Price per Square Foot:
- $603
Catania (catn)
- City:
- San Clemente
- Price Range:
- $1,950,000 - $2,345,000
- Current Listings:
- 7
- HOA Dues:
- $279
- Average Price per Square Foot:
- $660
Carillon (carl)
- City:
- San Clemente
- Price Range:
- $2,295,000 - $2,895,000
- Current Listings:
- 4
- HOA Dues:
- $262
- Average Price per Square Foot:
- $710
Based on information from California Regional Multiple Listing Service, Inc. as of April 16th, 2025 at 10:25pm PDT. This information is for your personal, non-commercial use and may not be used for any purpose other than to identify prospective properties you may be interested in purchasing. Display of MLS data is usually deemed reliable but is NOT guaranteed accurate by the MLS. Buyers are responsible for verifying the accuracy of all information and should investigate the data themselves or retain appropriate professionals. Information from sources other than the Listing Agent may have been included in the MLS data. Unless otherwise specified in writing, Broker/Agent has not and will not verify any information obtained from other sources. The Broker/Agent providing the information contained herein may or may not have been the Listing and/or Selling Agent.

