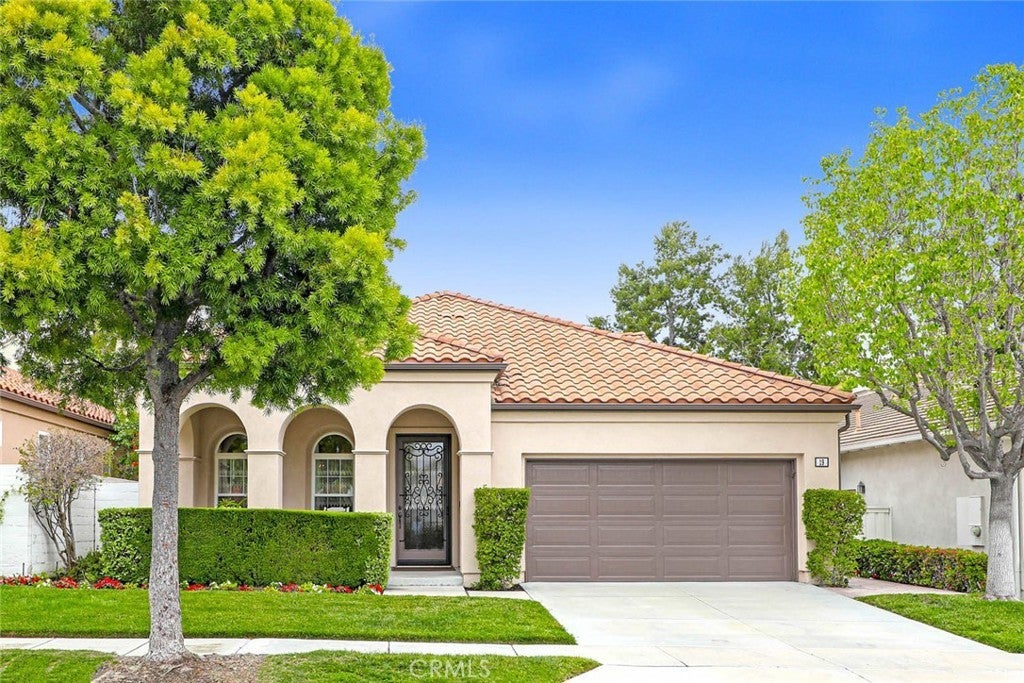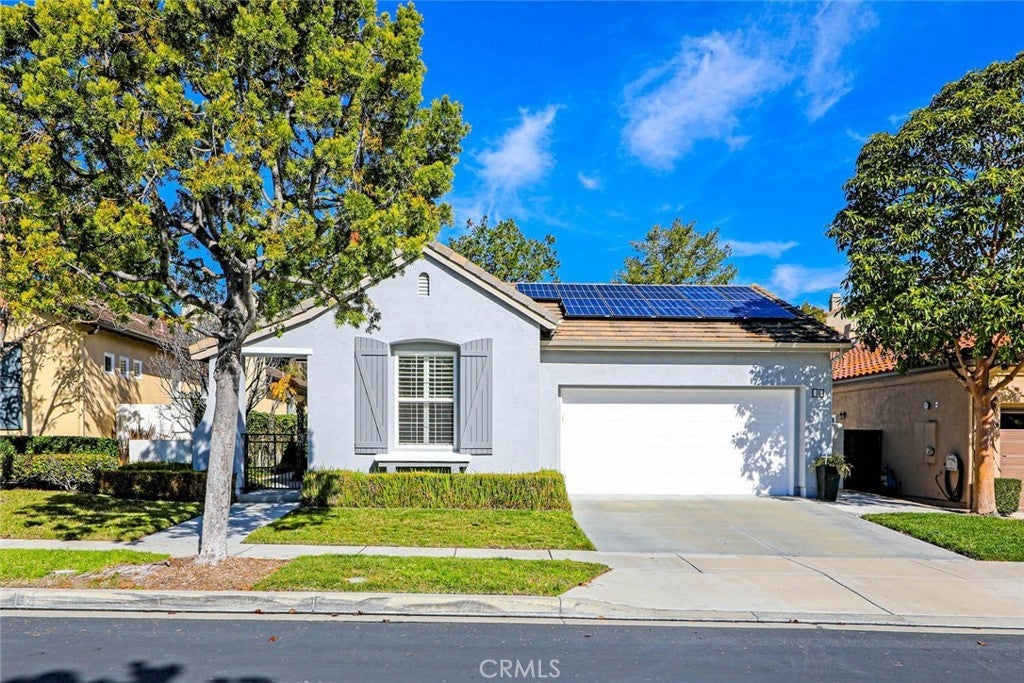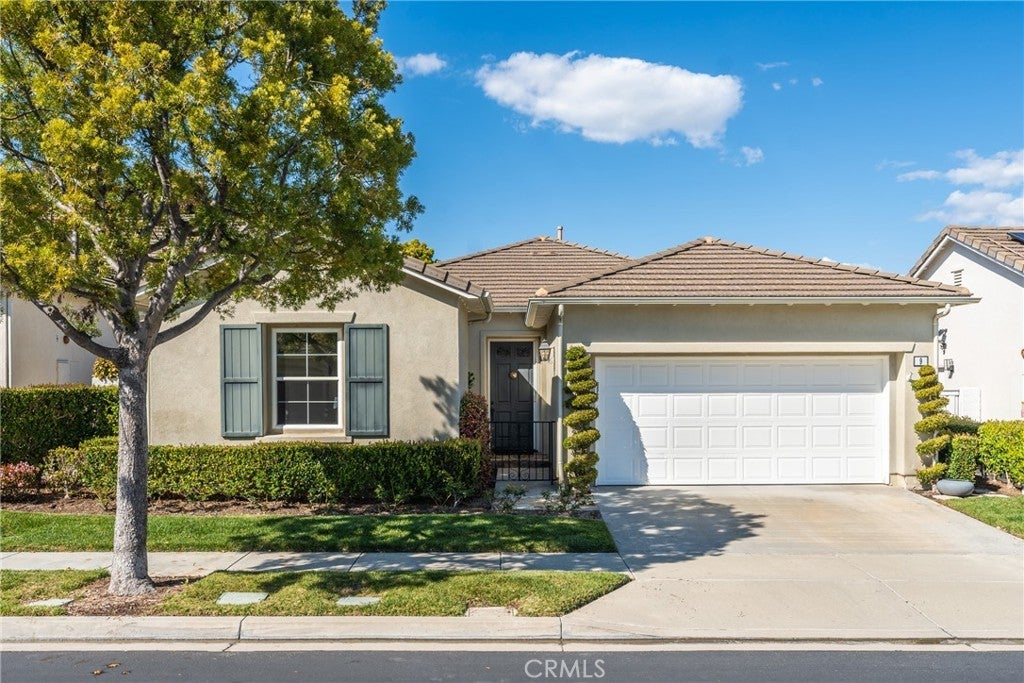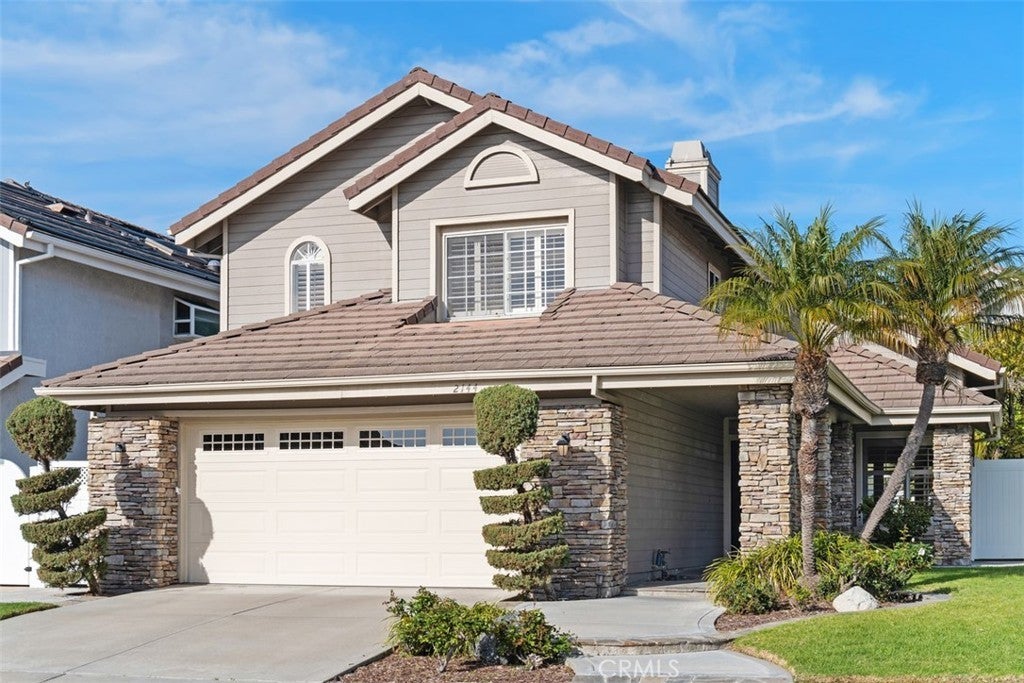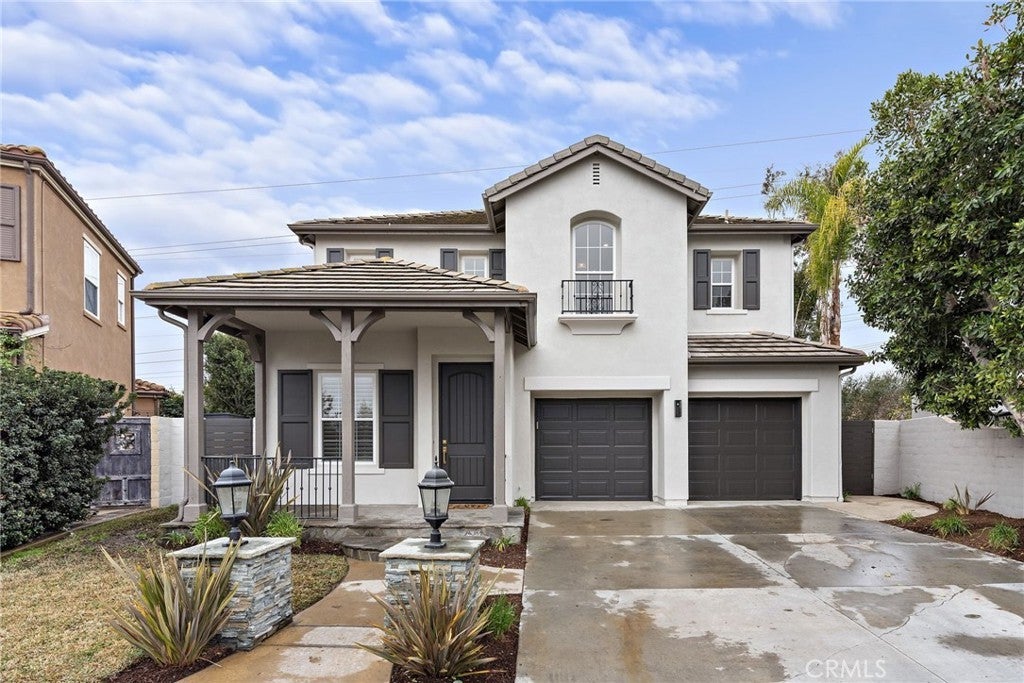$1,499,000 - 19 Camino Del Prado, San Clemente
- 3Beds
- 2Baths
- 2,554SQ. Feet
- 0.12Acres
San Clemente Home Sale
Welcome to this impressive home in the gated Talega Gallery 55 + community, spanning approximately 2,550 sq. ft. Built by Standard Pacific, the quality and attention to detail are evident from the moment you step onto the welcoming front porch and enter through the impressive, custom glass and wrought iron front door. The formal living and dining rooms feature soaring ceilings and an inviting fireplace. The great room seamlessly connects to a beautiful, oversized kitchen, equipped with a newer Wolf Range Top and Thermador Dishwasher. On the main level, you'll find three bedrooms (one currently serving as an office without a closet) and two full bathrooms. The primary bedroom includes custom built-ins by California Closets. While the home functions like a single level living space, it also offers an upstairs room suitable for various uses. The open floor plan and numerous windows create a warm, light-filled, and airy living environment. The home has been lovingly maintained and showcases numerous upgrades, including a custom built-in entertainment center, crown molding, window casings, custom lighting, newer luxury vinyl flooring, upgraded baseboards, two fireplaces, custom window treatments, several beveled glass doors, fresh exterior and interior paint, and central A/C. The professionally landscaped grounds feature a newer patio cover, 17 solar panels, and a soothing above-ground Jacuzzi. The two-car garage is equipped with built-in storage, overhead racks, and a handy workbench. Residents of The Gallery enjoy a wide range of amenities and social activities, including a clubhouse with an outdoor lounge, fitness center, multiple meeting and activity rooms, bocce ball, croquet field, putting green, and a beautiful pool and spa. The community also overlooks an 18-hole golf course designed by Fred Couples. Welcome Home!
Sales Agent

- Sam Smith
- San Clemente Realtor ®
- Phone: 949-204-5110
- Cell: 949-204-5110
- Contact Agent Now
Amenities
- AmenitiesClubhouse, Pool, Spa/Hot Tub, Tennis Court(s), Fitness Center, Game Room, Maintenance Front Yard, Management, Meeting/Banquet/Party Room, Pickleball, Recreation Room
- UtilitiesCable Connected, Electricity Connected, Natural Gas Connected, Phone Connected, Sewer Connected, Water Connected
- Parking Spaces2
- ParkingGarage, Concrete, Garage Faces Front
- # of Garages2
- GaragesGarage, Concrete, Garage Faces Front
- ViewHills, Park/Greenbelt
- Has PoolYes
- PoolCommunity, Association
- SecurityCarbon Monoxide Detector(s), Fire Detection System, Fire Sprinkler System, Gated Community, Smoke Detector(s)
School Information
- DistrictCapistrano Unified
Essential Information
- MLS® #OC24112419
- Price$1,499,000
- Bedrooms3
- Bathrooms2.00
- Full Baths2
- Square Footage2,554
- Acres0.12
- Year Built2001
- TypeResidential
- Sub-TypeSingle Family Residence
- StatusClosed
- Listing AgentSandra Marquez
- Listing OfficeRe/Max Coastal Homes
Exterior
- Lot DescriptionBack Yard, Cul-De-Sac, Front Yard, Lawn, Close to Clubhouse, Greenbelt, Sprinkler System
- WindowsCustom Covering(s), Double Pane Windows, Screens
- RoofConcrete
- FoundationSlab
Additional Information
- Date ListedMay 22nd, 2024
- Days on Market13
- Short SaleN
- RE / Bank OwnedN
Community Information
- Address19 Camino Del Prado
- AreaTL - Talega
- SubdivisionWaterleaf (WATR)
- CitySan Clemente
- CountyOrange
- Zip Code92673
Interior
- Interior FeaturesPantry, Stone Counters, All Bedrooms Down, Bedroom on Main Level, Primary Suite, Walk-In Pantry, Walk-In Closet(s), Block Walls, Cathedral Ceiling(s), Ceiling Fan(s), Main Level Primary, Open Floorplan
- AppliancesDishwasher, Disposal, Microwave, Dryer, Washer, Built-In Range, Range Hood, Self Cleaning Oven, Water Heater
- HeatingForced Air
- CoolingCentral Air
- FireplaceYes
- FireplacesFamily Room, Living Room, Gas
- # of Stories1
- StoriesOne
Price Change History for 19 Camino Del Prado, San Clemente, (MLS® #OC24112419)
| Date | Details | Price | Change |
|---|---|---|---|
| Closed | – | – | |
| Pending | – | – | |
| Active Under Contract | – | – | |
| Active | – | – | |
| Active Under Contract (from Active) | – | – |
Similar Type Properties to OC24112419, 19 Camino Del Prado, San Clemente
Back to ResultsSan Clemente 23 Camino Del Prado
San Clemente 9 Camino Botero
San Clemente 2144 Via Teca # 45
San Clemente 5 Corte La Cereza
Similar Neighborhoods to "" in San Clemente, California
Back to ResultsWaterleaf (watr)
- City:
- San Clemente
- Price Range:
- $1,399,999 - $1,499,000
- Current Listings:
- 2
- HOA Dues:
- $265
- Average Price per Square Foot:
- $634
Gallery
- City:
- San Clemente
- Price Range:
- $1,449,000 - $1,449,000
- Current Listings:
- 1
- HOA Dues:
- $235
- Average Price per Square Foot:
- $669
Highland Light Village (hlv)
- City:
- San Clemente
- Price Range:
- $1,499,000 - $1,995,000
- Current Listings:
- 7
- HOA Dues:
- $231
- Average Price per Square Foot:
- $863
Based on information from California Regional Multiple Listing Service, Inc. as of May 4th, 2025 at 3:40am PDT. This information is for your personal, non-commercial use and may not be used for any purpose other than to identify prospective properties you may be interested in purchasing. Display of MLS data is usually deemed reliable but is NOT guaranteed accurate by the MLS. Buyers are responsible for verifying the accuracy of all information and should investigate the data themselves or retain appropriate professionals. Information from sources other than the Listing Agent may have been included in the MLS data. Unless otherwise specified in writing, Broker/Agent has not and will not verify any information obtained from other sources. The Broker/Agent providing the information contained herein may or may not have been the Listing and/or Selling Agent.

