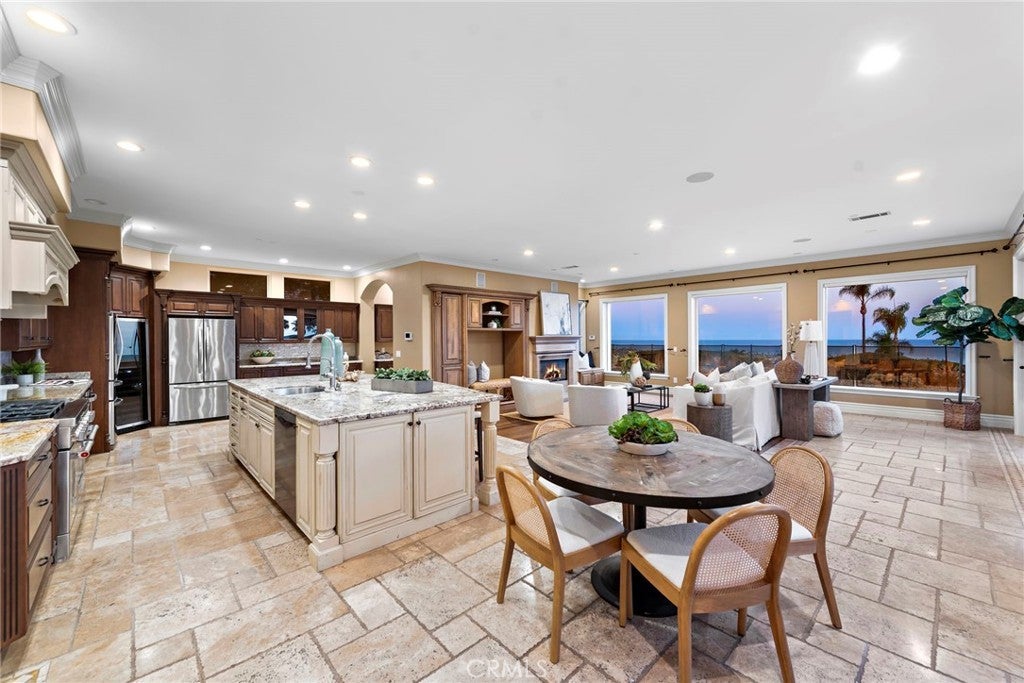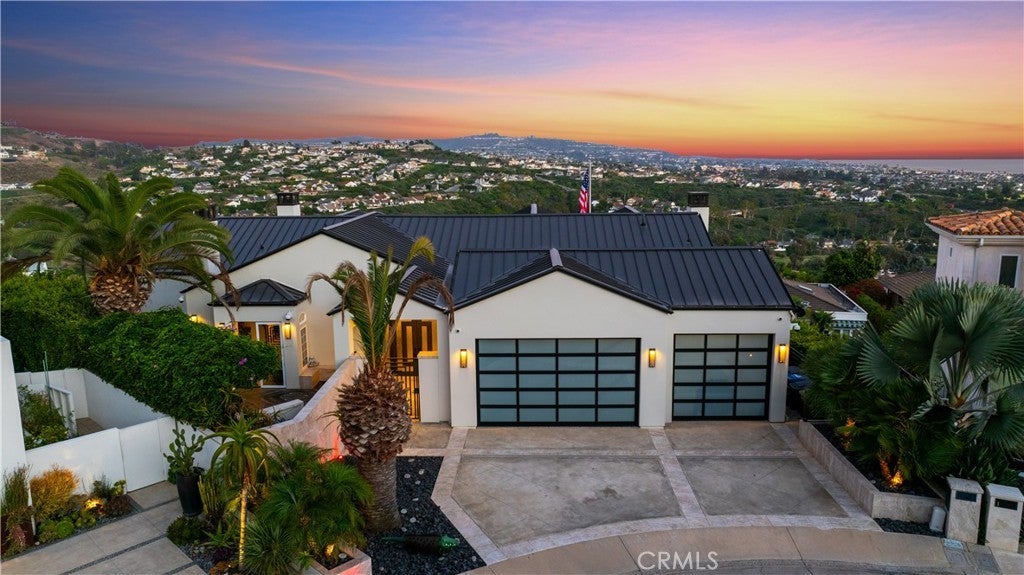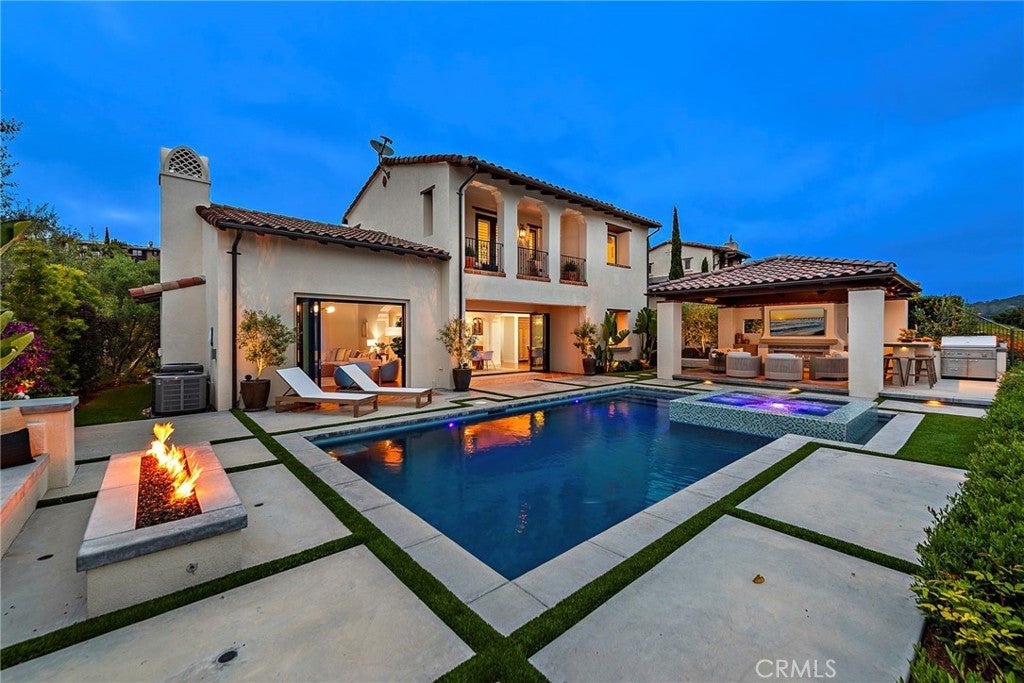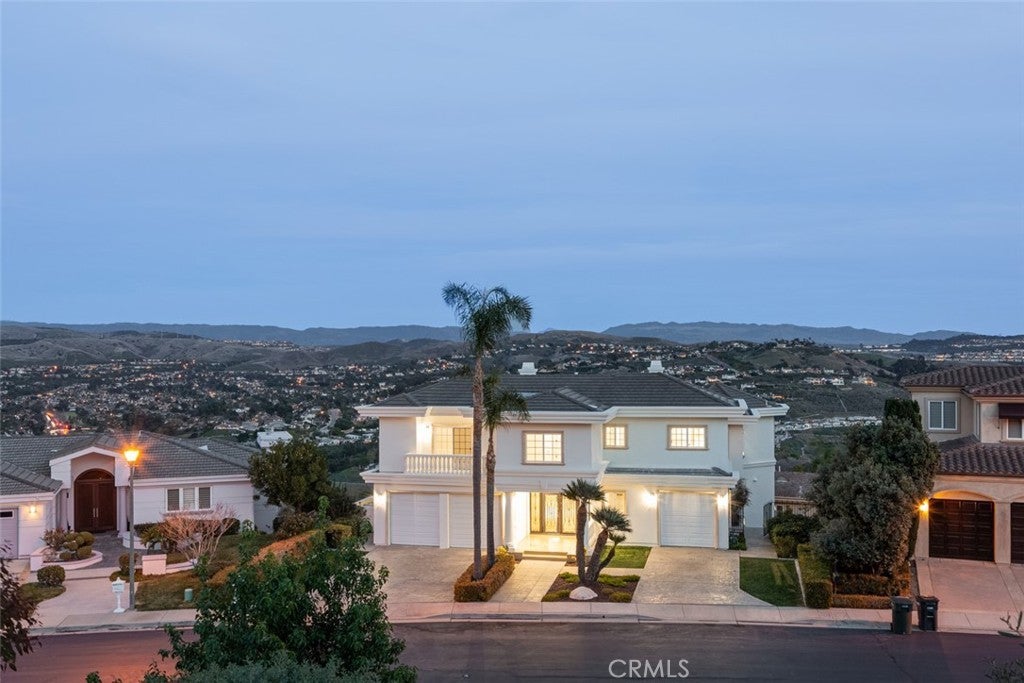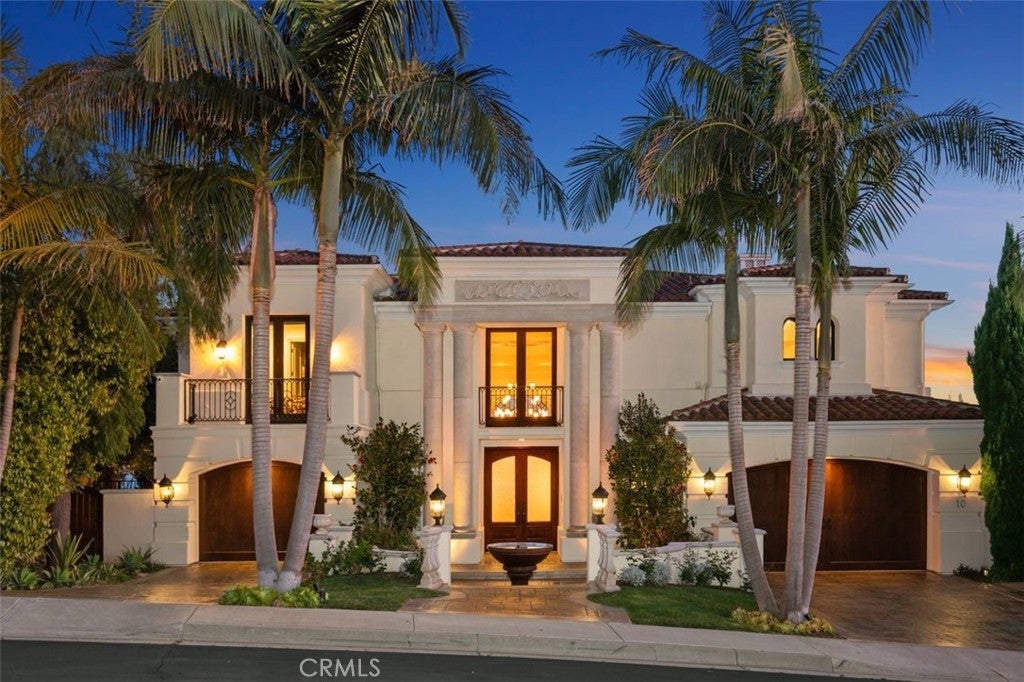$4,398,000 - 2009 Via Teca, San Clemente
- 6Beds
- 6Baths
- 6,624SQ. Feet
- 0.27Acres
San Clemente Home Sale
Nestled in a prestigious guard-gated community, this newly reimagined custom estate offers a rare blend of sophistication and tranquility. Boasting breathtaking panoramic ocean views, the home was the developer's legacy estate built with the finest of materials and detail, featuring a thoughtfully designed floor plan with 6 bedrooms, each equipped with a walk-in closet, and 6 meticulously appointed bathrooms. Upon entering, you are greeted by a sense of elegance and grandeur, with 4 fireplaces adding warmth and charm to the living spaces. The large office with an outside entrance provides a private retreat or could be an ADU, while the chef's designer kitchen is a culinary delight, featuring a center island, granite countertops with new subway tile backsplash, travertine stone flooring, and stainless steel appliances, including 2 refrigerators, large wine refrigerator and warming drawer. Additional amenities include solar lease and whole house water filtration system. The estate's outdoor space is an entertainer's dream, with a resort-inspired backyard offering a pool, spa, BBQ area, and manicured grounds. Situated on a single loaded, flat cul-de-sac street, the property offers unparalleled privacy, with only one neighbor to the left side. Enjoy spectacular city lights and sunset views from the comfort of your own home. Perfectly located, this estate is just minutes away from pristine beaches, world-class resorts, and renowned restaurants, offering the ultimate luxury living experience.
Sales Agent

- Sam Smith
- San Clemente Realtor ®
- Phone: 949-204-5110
- Cell: 949-204-5110
- Contact Agent Now
Amenities
- AmenitiesControlled Access, Guard, Security
- UtilitiesElectricity Connected, Natural Gas Connected, Sewer Connected, Water Connected
- Parking Spaces3
- ParkingDoor-Multi, Driveway Level, Door-Single, Driveway, Garage Faces Front, Garage, Gated
- # of Garages3
- GaragesDoor-Multi, Driveway Level, Door-Single, Driveway, Garage Faces Front, Garage, Gated
- ViewCity Lights, Park/Greenbelt, Panoramic, Ocean
- Has PoolYes
- PoolGunite, Heated, In Ground, Private
- SecurityFire Sprinkler System, Gated with Guard, Gated Community, 24 Hour Security, Smoke Detector(s)
School Information
- DistrictCapistrano Unified
- HighSan Clemente
Essential Information
- MLS® #OC24097013
- Price$4,398,000
- Bedrooms6
- Bathrooms6.00
- Full Baths5
- Half Baths1
- Square Footage6,624
- Acres0.27
- Year Built2002
- TypeResidential
- Sub-TypeSingle Family Residence
- StyleMediterranean
- StatusClosed
- Listing AgentRobyn Robinson
- Listing OfficeCompass
Exterior
- ExteriorStucco
- Exterior FeaturesBarbecue, Lighting, Rain Gutters
- Lot DescriptionZeroToOneUnitAcre, Back Yard, Corner Lot, Cul-De-Sac, Drip Irrigation/Bubblers, Front Yard, Irregular Lot, Landscaped, Level, Sprinklers Timer, Street Level
- WindowsCustom Covering(s)
- RoofTile
- ConstructionStucco
Additional Information
- Date ListedMay 13th, 2024
- Days on Market90
- Short SaleN
- RE / Bank OwnedN
Community Information
- Address2009 Via Teca
- AreaMH - Marblehead
- SubdivisionCustom
- CitySan Clemente
- CountyOrange
- Zip Code92673
Interior
- InteriorWood, Stone
- Interior FeaturesBeamed Ceilings, Built-in Features, Balcony, Ceiling Fan(s), Crown Molding, Separate/Formal Dining Room, Eat-in Kitchen, Granite Counters, High Ceilings, Multiple Staircases, Open Floorplan, Pantry, Recessed Lighting, Storage, Bar, Bedroom on Main Level, Primary Suite, Walk-In Pantry, Walk-In Closet(s)
- AppliancesSixBurnerStove, Built-In Range, Barbecue, Dishwasher, Electric Oven, Freezer, Disposal, Gas Range, Gas Water Heater, Microwave, Refrigerator, Range Hood, Water Heater, Dryer, Washer, Convection Oven, Ice Maker, Self Cleaning Oven, Warming Drawer, Water Purifier
- HeatingCentral, Forced Air, Solar
- CoolingCentral Air, Dual
- FireplaceYes
- FireplacesFamily Room, Great Room, Living Room, Primary Bedroom, Den
- # of Stories2
- StoriesTwo
Price Change History for 2009 Via Teca, San Clemente, (MLS® #OC24097013)
| Date | Details | Price | Change |
|---|---|---|---|
| Closed | – | – | |
| Active Under Contract (from Active) | – | – | |
| Price Reduced (from $4,495,000) | $4,398,000 | $97,000 (2.16%) |
Similar Type Properties to OC24097013, 2009 Via Teca, San Clemente
Back to ResultsSan Clemente 8 Via Goleta
San Clemente 41 Calle Careyes
San Clemente 18 Cresta Del Sol
San Clemente 10 Cresta Del Sol
Similar Neighborhoods to "" in San Clemente, California
Back to ResultsSea Pointe Estates (spe)
- City:
- San Clemente
- Price Range:
- $2,325,000 - $5,198,000
- Current Listings:
- 14
- HOA Dues:
- $424
- Average Price per Square Foot:
- $783
Careyes (cary)
- City:
- San Clemente
- Price Range:
- $3,395,000 - $4,299,000
- Current Listings:
- 4
- HOA Dues:
- $315
- Average Price per Square Foot:
- $815
Based on information from California Regional Multiple Listing Service, Inc. as of April 3rd, 2025 at 5:30am PDT. This information is for your personal, non-commercial use and may not be used for any purpose other than to identify prospective properties you may be interested in purchasing. Display of MLS data is usually deemed reliable but is NOT guaranteed accurate by the MLS. Buyers are responsible for verifying the accuracy of all information and should investigate the data themselves or retain appropriate professionals. Information from sources other than the Listing Agent may have been included in the MLS data. Unless otherwise specified in writing, Broker/Agent has not and will not verify any information obtained from other sources. The Broker/Agent providing the information contained herein may or may not have been the Listing and/or Selling Agent.

