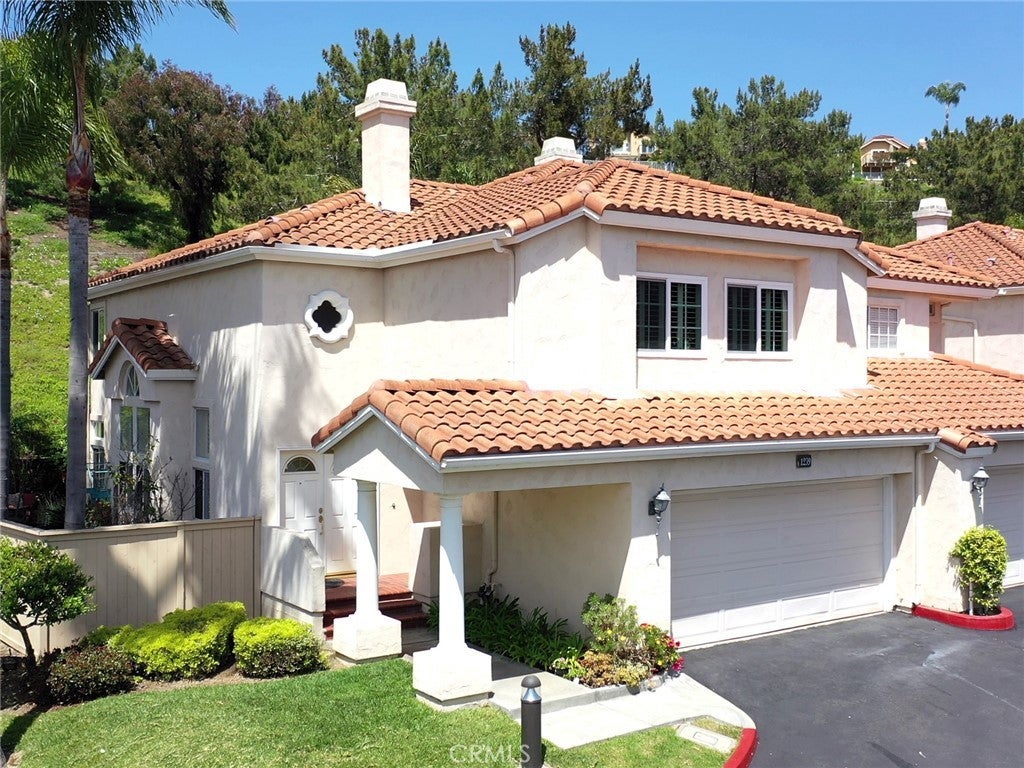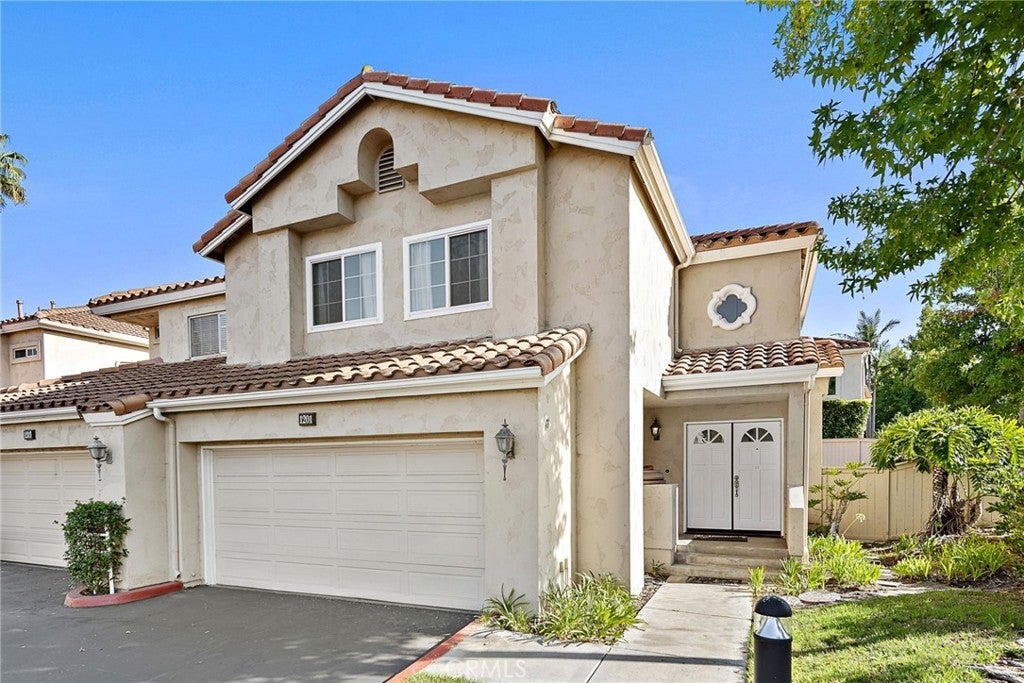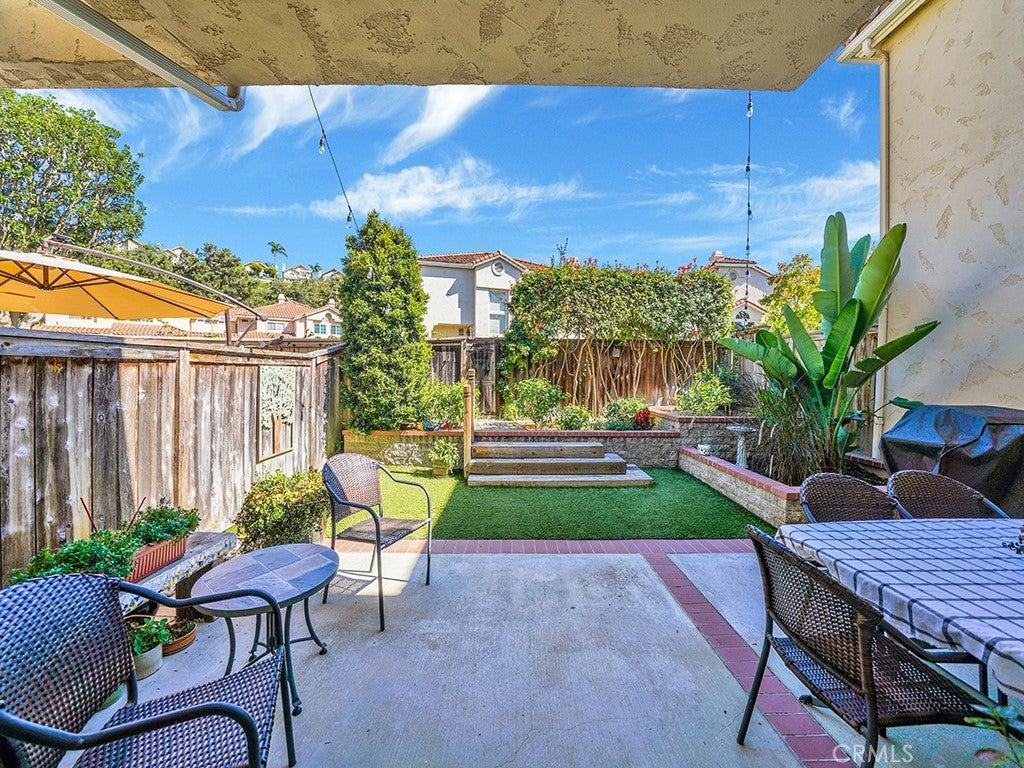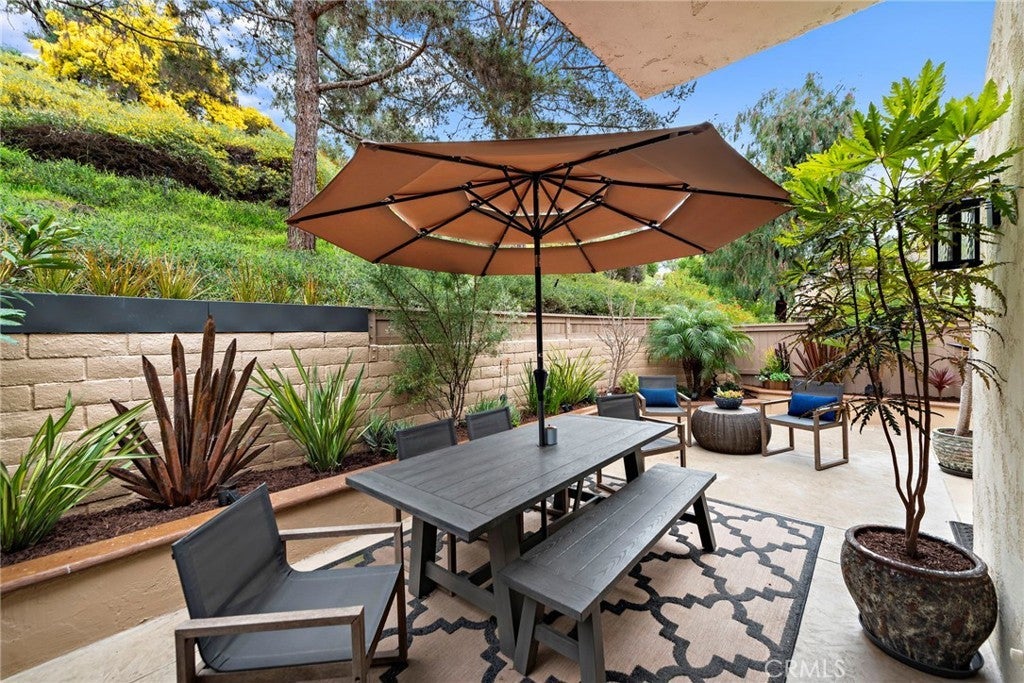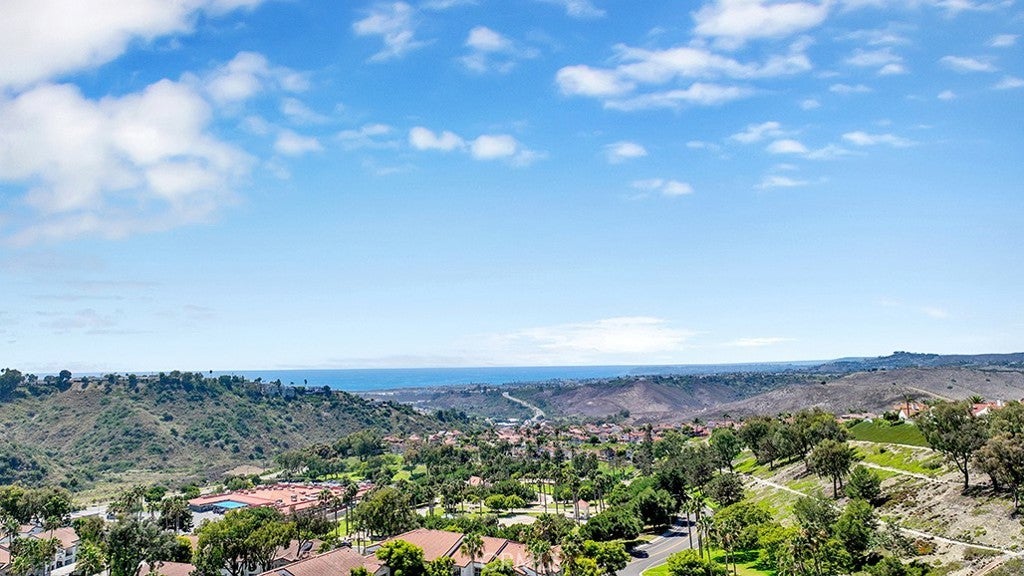$1,215,000 - 1239 Via Presa, San Clemente
- 3Beds
- 3Baths
- 2,041SQ. Feet
- 1994Built
San Clemente Home Sale
Fabulous 2 story end unit with lots of privacy & no neighbor to the left or behind. Corner location adjacent to greenbelt with views of the slopes. This is the largest floorplan - 3BD/2.5BA plus custom added loft/family room making it over 2,000 sq.ft. of living space. Double door entry. Two story ceilings in entry has numerous picture windows which make it very light/bright. Vinyl plank flooring throughout lower level, newer carpet in bedrooms. Two sliding doors lead to large wraparound fenced rear patio, private BBQ island (w/newer BBQ), sitting area with above ground firepit, and side yard that's great for gardening. New remodeled kitchen with granite counters & Shaker style cabinets includes center island, recessed lighting, and stainless appliances. Multiple ceiling fans throughout. All bedrooms & loft are upstairs. Primary bedroom has vaulted ceilings, fireplace, walk-in closet, & balcony. Spacious primary bathroom has dual sinks, separate tub & shower. Open loft area can be used as den/office/family room and includes set up for two TV's. Large secondary bedrooms, one with walk-in closet, the other has mirrored wardrobes doors. Ample linen cabinets in hall. Inside laundry - washer/dryer included. 2 car attached garage w/direct access has several built-in storage cabinets. Community offers spa right across the street & ocean view pool area w/BBQ's in the center of the development. Nearby Rancho San Clemente park is great for playing and relaxing. Close proximity to Lobo Elementary School, just up the hill from Lifetime fitness, and not too far from plenty of shopping options. Beautiful unit in friendly community. Come enjoy the beach life in San Clemente.
Sales Agent

- Sam Smith
- San Clemente Realtor ®
- Phone: 949-204-5110
- Cell: 949-204-5110
- Contact Agent Now
Amenities
- AmenitiesManagement, Pool, Spa/Hot Tub, Trash, Barbecue, Maintenance Front Yard
- UtilitiesCable Connected, Electricity Connected, Natural Gas Connected, Sewer Connected, Water Connected
- Parking Spaces2
- ParkingGarage, On Street, Direct Access, Door-Single, Garage Door Opener, Garage Faces Front, Guest, Side By Side
- # of Garages2
- GaragesGarage, On Street, Direct Access, Door-Single, Garage Door Opener, Garage Faces Front, Guest, Side By Side
- ViewNeighborhood, Hills, Park/Greenbelt, Trees/Woods
- Has PoolYes
- PoolCommunity, In Ground, Association
- SecuritySmoke Detector(s), Fire Detection System
School Information
- DistrictCapistrano Unified
Essential Information
- MLS® #OC24095691
- Price$1,215,000
- Bedrooms3
- Bathrooms3.00
- Full Baths2
- Half Baths1
- Square Footage2,041
- Acres0.00
- Year Built1994
- TypeResidential
- Sub-TypeCondominium
- StyleMediterranean
- StatusClosed
- Listing AgentDonna Finney
- Listing OfficeCENTURY 21 Affiliated
Exterior
- ExteriorStucco, Drywall, Frame
- Exterior FeaturesBarbecue, Rain Gutters
- Lot DescriptionBack Yard, Front Yard, Corner Lot, Drip Irrigation/Bubblers, Gentle Sloping, Landscaped, Near Park, Yard
- WindowsDouble Pane Windows, Screens, Shutters
- RoofSpanish Tile
- ConstructionStucco, Drywall, Frame
- FoundationSlab
Additional Information
- Date ListedMay 12th, 2024
- Days on Market19
- Short SaleN
- RE / Bank OwnedN
Community Information
- Address1239 Via Presa
- AreaRS - Rancho San Clemente
- SubdivisionVilamoura (VMO)
- CitySan Clemente
- CountyOrange
- Zip Code92672
Interior
- InteriorCarpet, Vinyl
- Interior FeaturesCeiling Fan(s), Loft, Walk-In Closet(s), All Bedrooms Up, Balcony, Cathedral Ceiling(s), High Ceilings, Open Floorplan, Pantry, Recessed Lighting, Tile Counters, Unfurnished
- AppliancesDishwasher, Disposal, Microwave, Refrigerator, Barbecue, Free-Standing Range, Gas Range, Ice Maker, Self Cleaning Oven, Water To Refrigerator
- HeatingForced Air, Natural Gas
- CoolingNone
- FireplaceYes
- FireplacesLiving Room, Gas, Primary Bedroom
- # of Stories2
- StoriesTwo
Price Change History for 1239 Via Presa, San Clemente, (MLS® #OC24095691)
| Date | Details | Price | Change |
|---|---|---|---|
| Closed | – | – | |
| Active Under Contract (from Active) | – | – |
Similar Type Properties to OC24095691, 1239 Via Presa, San Clemente
Back to ResultsSan Clemente 1201 Via Presa
San Clemente 911 Via Presa
San Clemente 613 Via Presa
San Clemente 912 Via Presa
Similar Neighborhoods to "" in San Clemente, California
Back to ResultsVilamoura (vmo)
- City:
- San Clemente
- Price Range:
- $899,900 - $1,333,000
- Current Listings:
- 9
- HOA Dues:
- $394
- Average Price per Square Foot:
- $657
Based on information from California Regional Multiple Listing Service, Inc. as of March 10th, 2025 at 5:25pm PDT. This information is for your personal, non-commercial use and may not be used for any purpose other than to identify prospective properties you may be interested in purchasing. Display of MLS data is usually deemed reliable but is NOT guaranteed accurate by the MLS. Buyers are responsible for verifying the accuracy of all information and should investigate the data themselves or retain appropriate professionals. Information from sources other than the Listing Agent may have been included in the MLS data. Unless otherwise specified in writing, Broker/Agent has not and will not verify any information obtained from other sources. The Broker/Agent providing the information contained herein may or may not have been the Listing and/or Selling Agent.

