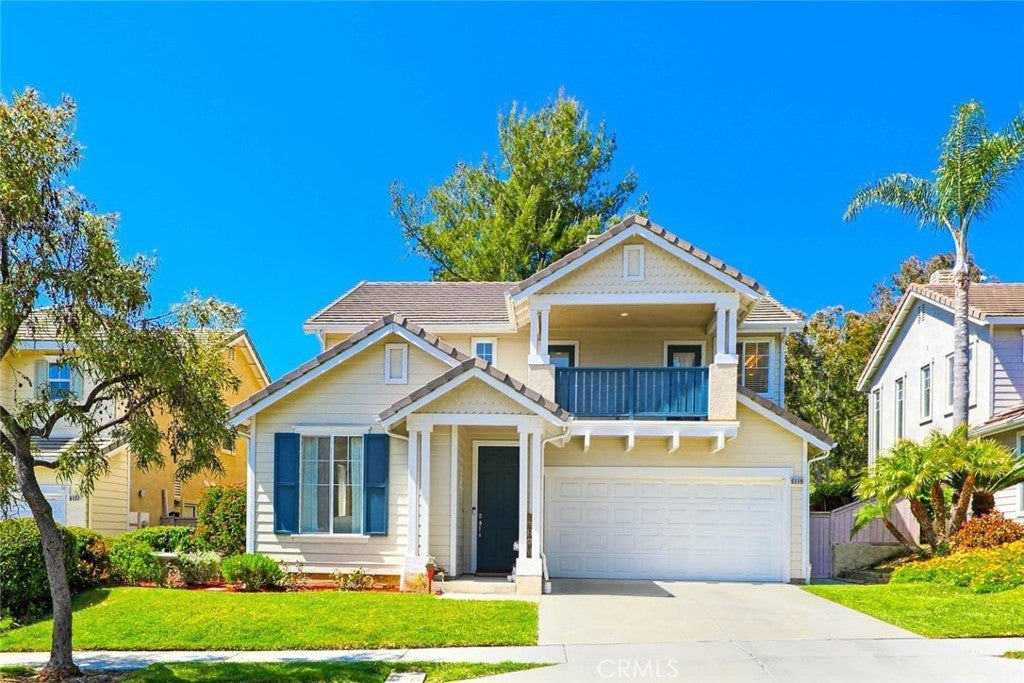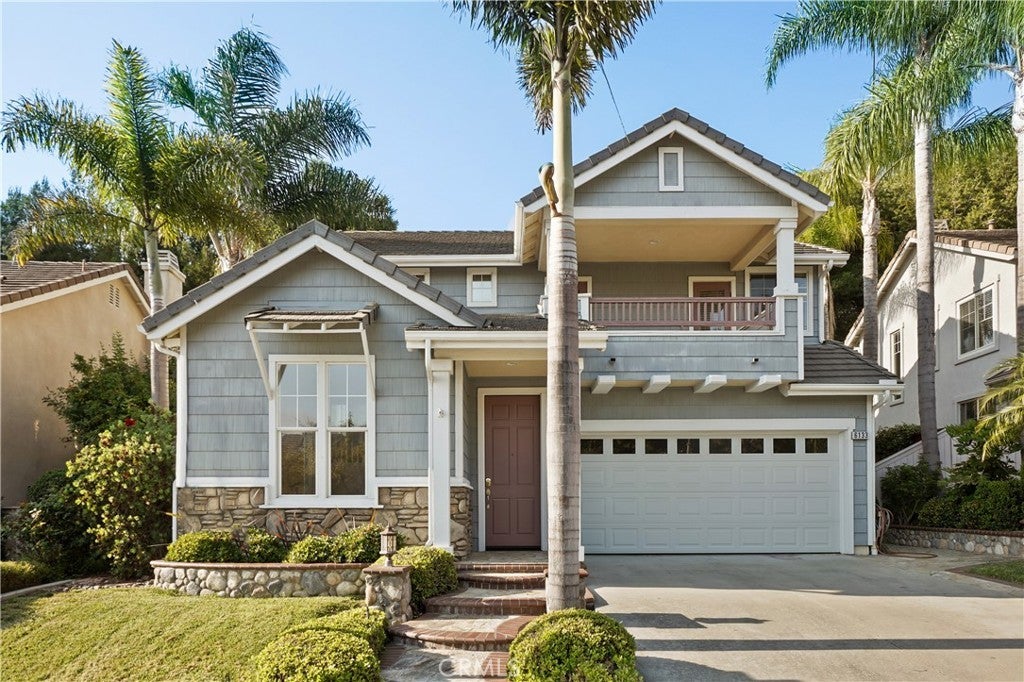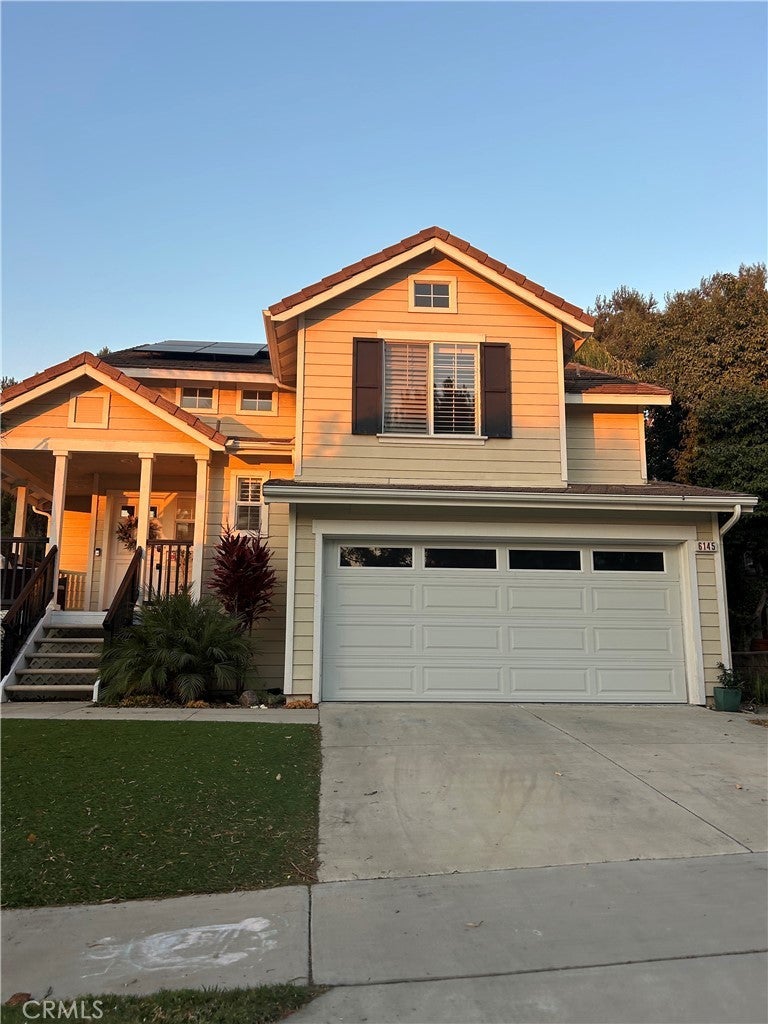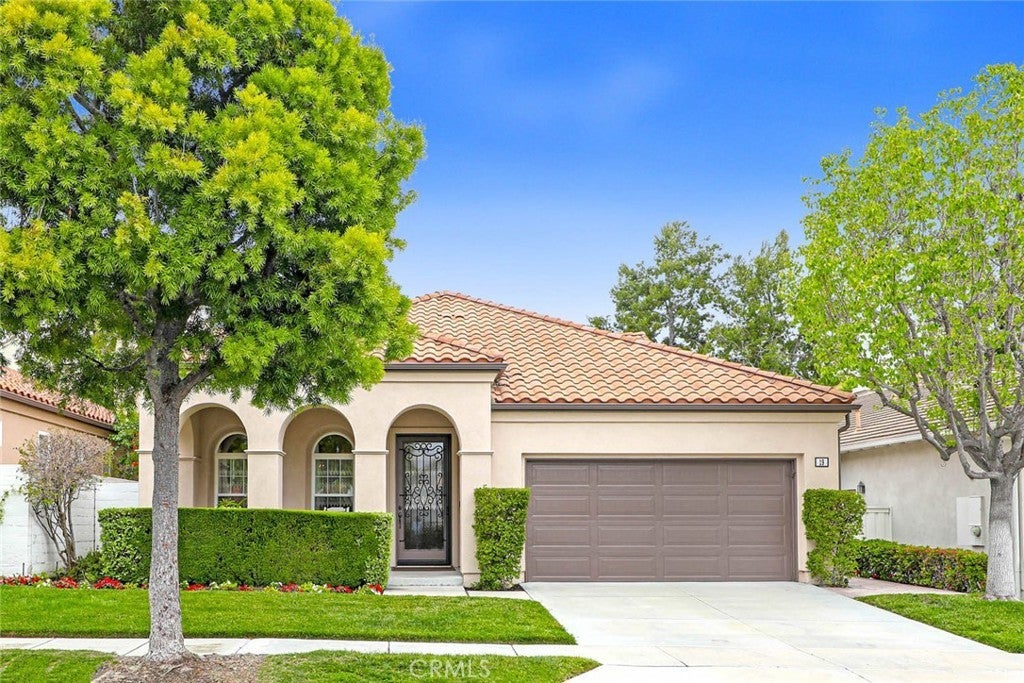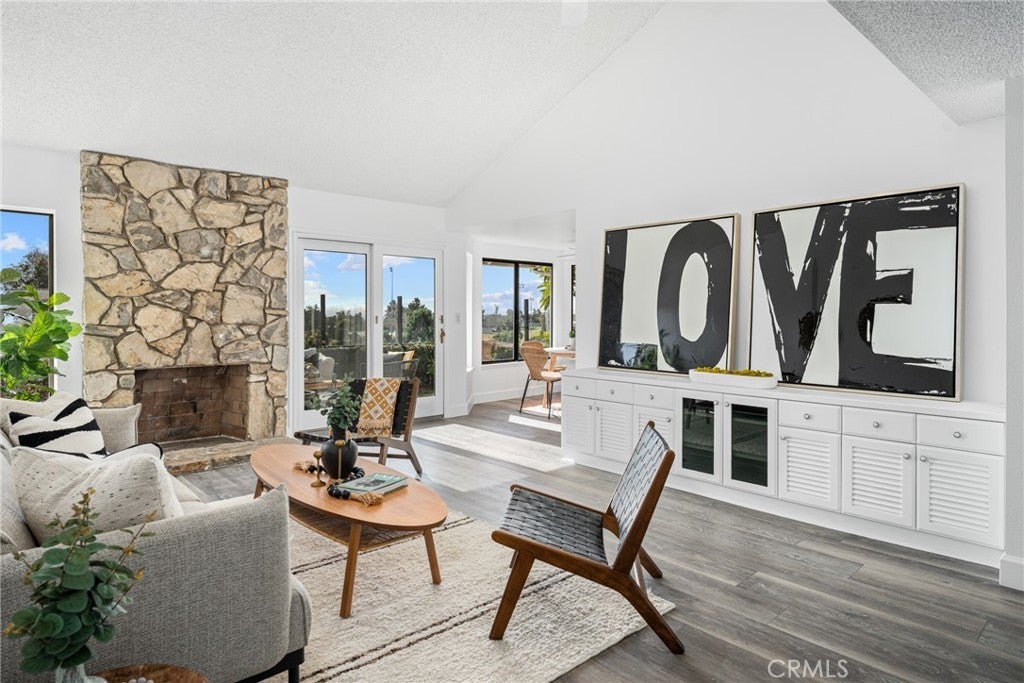$1,350,000 - 6119 Camino Forestal, San Clemente
- 4Beds
- 3Baths
- 2,109SQ. Feet
- 0.09Acres
San Clemente Home Sale
Located in the highly sought after Ashton neighborhood in Forster Highlands, this stunning 4-bedroom home boasts an optimal layout for both comfort and style. Begin at the inviting front porch, which flows into the living and dining room featuring high ceilings and warm hardwood flooring, complemented by a family room that opens into a newly remodeled kitchen. This modern kitchen features custom white cabinetry (with two pantries), quartz slab countertops, subway backsplash, stainless steel appliances, a large central island with a waterfall edge, and a cozy breakfast nook. The family room, enhanced by a warm fireplace and a media niche, makes for a comfortable gathering area. The main floor also includes a bedroom and a three-quarter bathroom for convenience. Upstairs, the primary suite offers a walk-in closet and a master bathroom with access to a balcony that overlooks the beautiful hillsides. Two additional bedrooms share a Jack and Jill bathroom, office/homework niche and the upstairs laundry room adds practicality to this well-designed home. The backyard requires minimal maintenance, an efficient irrigation system and decorative rocks. Located near the community clubhouse, pools, Jacuzzis, and a children's play area, this home is perfectly poised for community enjoyment. Surrounded by rolling hills, greenbelts, parks, tennis courts, and hiking trails, and within walking distance to award-winning elementary and junior high schools, this property combines community charm with the beauty of nature. No Mello-Roos taxes. Welcome to your new home in San Clemente!
Sales Agent

- Sam Smith
- San Clemente Realtor ®
- Phone: 949-204-5110
- Cell: 949-204-5110
- Contact Agent Now
Amenities
- AmenitiesClubhouse, Outdoor Cooking Area, Barbecue, Playground, Pool, Spa/Hot Tub, Trail(s), Cable TV, Water
- UtilitiesCable Connected, Natural Gas Connected, Sewer Connected, Water Connected
- Parking Spaces2
- ParkingConcrete, Direct Access, Driveway, Garage Faces Front, Garage, Shared Driveway
- # of Garages2
- GaragesConcrete, Direct Access, Driveway, Garage Faces Front, Garage, Shared Driveway
- ViewNeighborhood
- Has PoolYes
- PoolGunite, In Ground, Association
- SecurityCarbon Monoxide Detector(s), Fire Sprinkler System
School Information
- DistrictCapistrano Unified
- ElementaryTruman Benedict
- MiddleBernice
- HighSan Clemente
Essential Information
- MLS® #OC24094741
- Price$1,350,000
- Bedrooms4
- Bathrooms3.00
- Full Baths2
- Square Footage2,109
- Acres0.09
- Year Built2002
- TypeResidential
- Sub-TypeSingle Family Residence
- StyleCraftsman, Traditional
- StatusClosed
- Listing AgentSandra Marquez
- Listing OfficeRe/Max Coastal Homes
Exterior
- Lot DescriptionBack Yard, Close to Clubhouse, Front Yard, Lawn, Level, Sprinkler System, Yard
- WindowsBlinds, Double Pane Windows, ENERGY STAR Qualified Windows
- RoofConcrete, Tile
- FoundationSlab
Additional Information
- Date ListedMay 7th, 2024
- Days on Market10
- Short SaleN
- RE / Bank OwnedN
Community Information
- Address6119 Camino Forestal
- AreaFR - Forster Ranch
- SubdivisionAshton (ASHT)
- CitySan Clemente
- CountyOrange
- Zip Code92673
Interior
- InteriorCarpet, Wood
- Interior FeaturesBalcony, Block Walls, Cathedral Ceiling(s), High Ceilings, Open Floorplan, Pantry, Quartz Counters, Bedroom on Main Level, Jack and Jill Bath, Walk-In Closet(s)
- AppliancesDishwasher, Freezer, Gas Cooktop, Disposal, Gas Oven, Microwave, Refrigerator, Range Hood
- HeatingCentral, Forced Air
- CoolingCentral Air
- FireplaceYes
- FireplacesFamily Room, Gas
- # of Stories2
- StoriesTwo
Price Change History for 6119 Camino Forestal, San Clemente, (MLS® #OC24094741)
| Date | Details | Price | Change |
|---|---|---|---|
| Closed | – | – | |
| Pending | – | – | |
| Active Under Contract (from Active) | – | – |
Similar Type Properties to OC24094741, 6119 Camino Forestal, San Clemente
Back to ResultsSan Clemente 6133 Camino Forestal
San Clemente 6145 Camino Forestal
San Clemente 19 Camino Del Prado
San Clemente 3009 Calle Juarez
Similar Neighborhoods to "" in San Clemente, California
Back to ResultsAshton (asht)
- City:
- San Clemente
- Price Range:
- $1,308,000 - $1,375,000
- Current Listings:
- 3
- HOA Dues:
- $237
- Average Price per Square Foot:
- $701
Waterleaf (watr)
- City:
- San Clemente
- Price Range:
- $1,399,999 - $1,499,000
- Current Listings:
- 3
- HOA Dues:
- $262
- Average Price per Square Foot:
- $653
Eagles Ridge (er)
- City:
- San Clemente
- Price Range:
- $1,299,000 - $2,358,000
- Current Listings:
- 6
- HOA Dues:
- $204
- Average Price per Square Foot:
- $723
Based on information from California Regional Multiple Listing Service, Inc. as of April 11th, 2025 at 6:30am PDT. This information is for your personal, non-commercial use and may not be used for any purpose other than to identify prospective properties you may be interested in purchasing. Display of MLS data is usually deemed reliable but is NOT guaranteed accurate by the MLS. Buyers are responsible for verifying the accuracy of all information and should investigate the data themselves or retain appropriate professionals. Information from sources other than the Listing Agent may have been included in the MLS data. Unless otherwise specified in writing, Broker/Agent has not and will not verify any information obtained from other sources. The Broker/Agent providing the information contained herein may or may not have been the Listing and/or Selling Agent.

