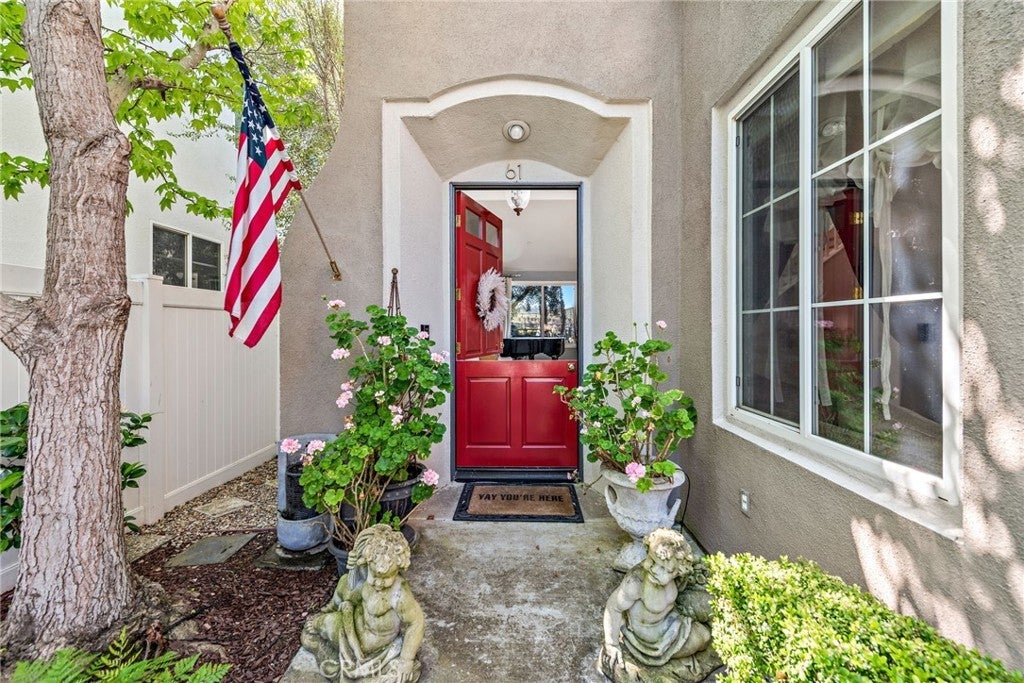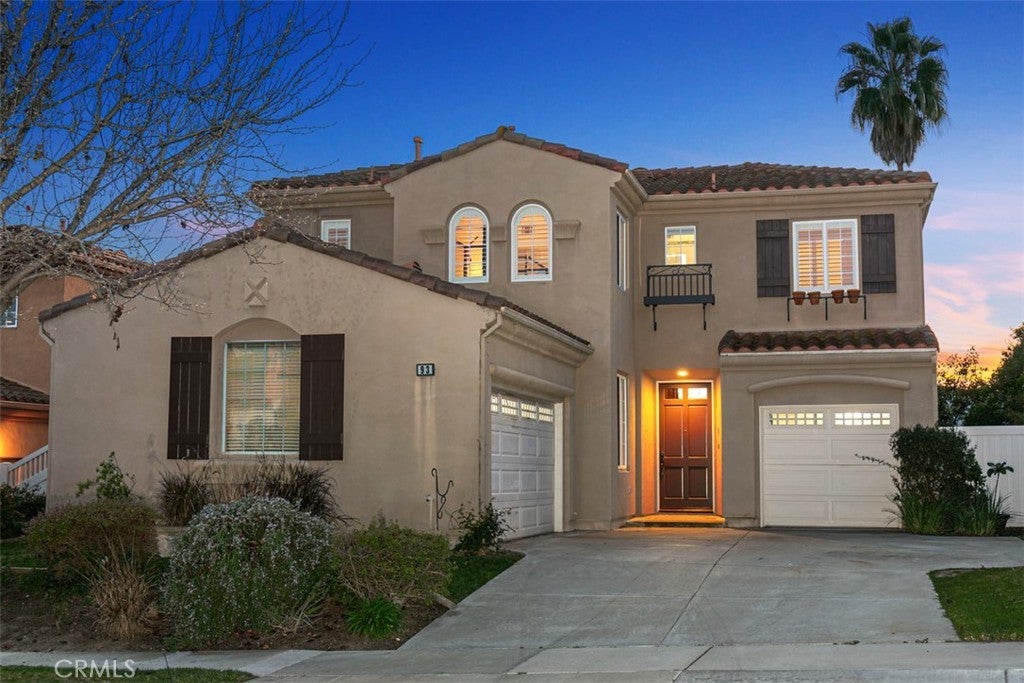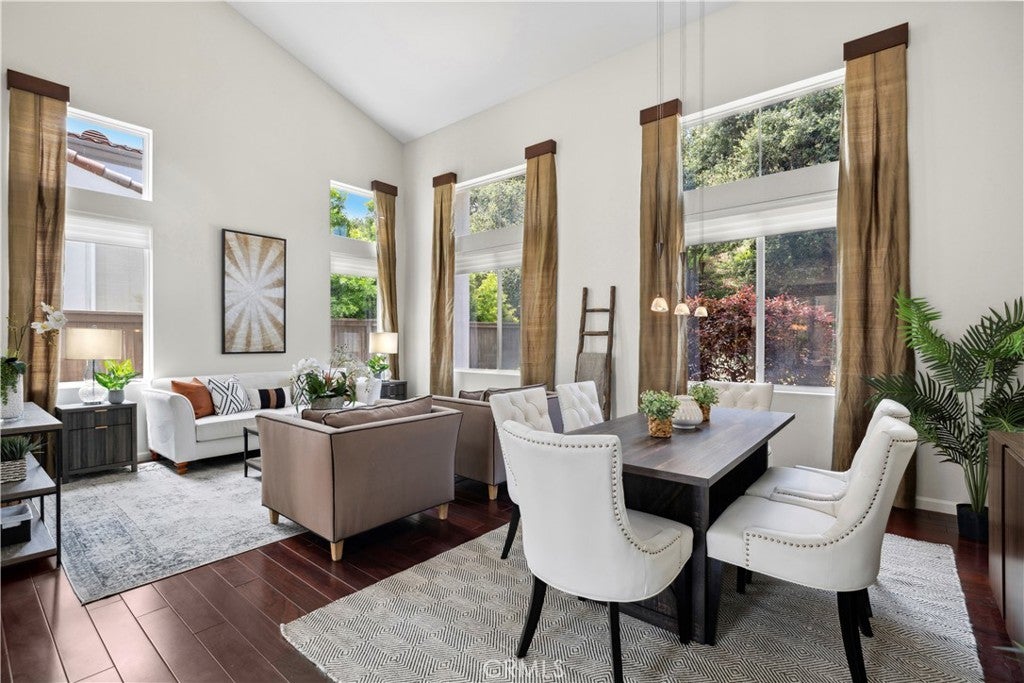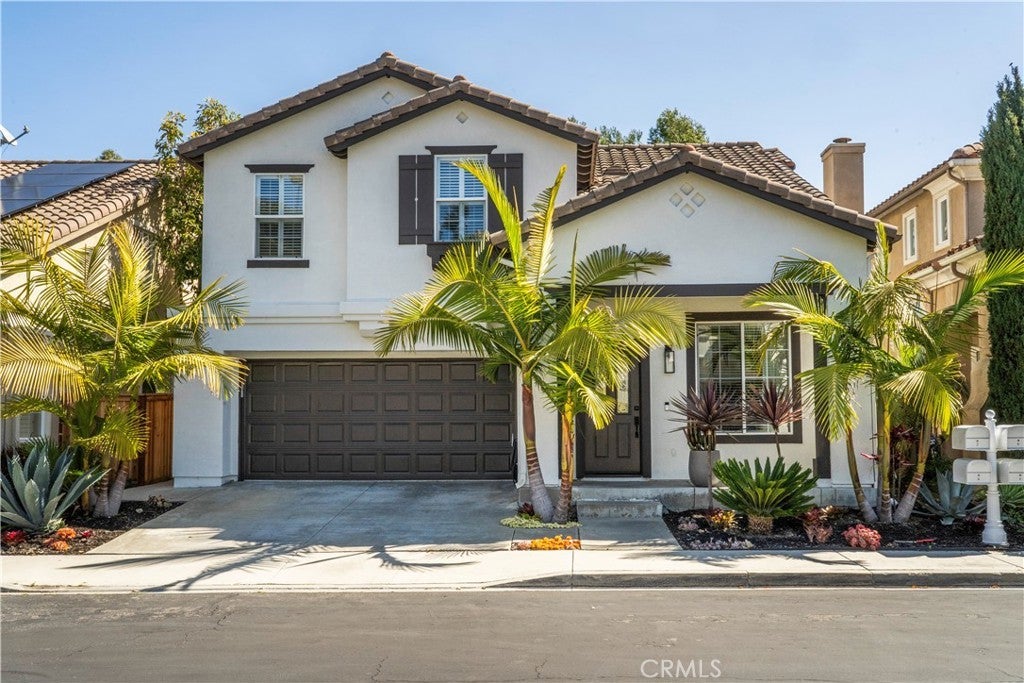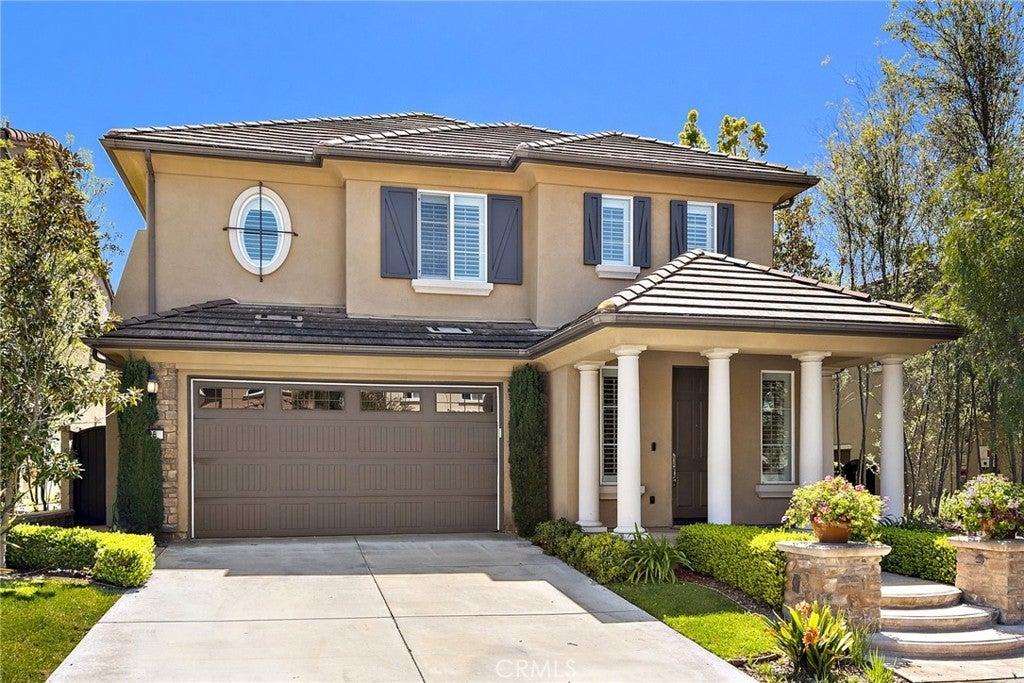$1,750,000 - 61 Via Marbrisa, San Clemente
- 4Beds
- 3Baths
- 2,661SQ. Feet
- 0.13Acres
San Clemente Home Sale
Absolutely Gorgeous! Highly sought after home in the Gated community of Pacific Crest featuring breathtaking panoramic San Clemente views. Your new forever home is located on a highly desired front-loaded street making it extra private. Your Custom Dutch door opens for a stunning first impression w/a grand staircase & so many options to explore you won’t know which way to turn. This is a dream home to share w/friends & family on special occasions.Veer left & the Spacious living room & dining room are perfect for family gatherings &celebrations w/ friends, checkout the views. Ease into the family room w/your cozy upgraded fireplace, lounge in front of the TV & try not to get distracted by the sunset. Pop out of the family room Glass door that leads to a spectacular backyard w/views to die for! From the elevated deck checkout the vistas from the city lights to the sea or relax in the above ground spa (yep it’s included) while you have a cold drink & enjoy the views views views. Feeling hungry… head back inside & Step into your Gourmet kitchen & enter a cook’s dream w/: extra-large island,designer quartz,Double oven, Gas cook top & microwave & yeah baby,tons of storage, you know you need it! Cooking or conversing, you will never be far from the action. Next stop on the main floor, check out your own private office including upgraded built-in cabinets &plenty of space to meet any modern workspace needs. Round out the Downstairs w/full laundry including a sink w/ extra storage & lastly a downstairs bathroom w/shower. Time to relax head upstairs to an extra-large master suite. Enter through French double doors leading to the perfect master oasis w/adjoining balcony including more ocean views. Your morning coffee has just been upgraded. Master bath is upgraded wi/separate shower, soaking tub (bring your own candles), dual vanity & my FAVORITE makeup station plus a huge walk-in closet. Three additional large rooms down the hall are perfectly located for extra family privacy. The upstairs bathroom has a spacious dual vanity (elbow room).The final upstairs room includes built-in shelves, & desk perfect for an office or easily converted to a 4th bedroom. Wait, there’s more,Don’t forget the fully PAID solar! There’s just so much to say about this wonderful home. Upgraded luxury vinyl floors, throughout downstairs, shutters throughout, and three car garage. Close to outstanding schools, parks, downtown San Clemente, Pier & Beaches, shopping & so much more.
Sales Agent

- Sam Smith
- San Clemente Realtor ®
- Phone: 949-204-5110
- Cell: 949-204-5110
- Contact Agent Now
Amenities
- AmenitiesOther
- Parking Spaces3
- ParkingDriveway, Garage, Garage Door Opener
- # of Garages3
- GaragesDriveway, Garage, Garage Door Opener
- ViewCity Lights, Coastline, Panoramic
- PoolNone
- SecurityGated Community
School Information
- DistrictCapistrano Unified
Essential Information
- MLS® #OC24090239
- Price$1,750,000
- Bedrooms4
- Bathrooms3.00
- Full Baths2
- Square Footage2,661
- Acres0.13
- Year Built1999
- TypeResidential
- Sub-TypeSingle Family Residence
- StatusClosed
- Listing AgentMyrna Clark
- Listing OfficeRegency Real Estate Brokers
Exterior
- Lot DescriptionFront Yard, Landscaped, Yard
- WindowsBlinds, Shutters
Additional Information
- Date ListedMay 5th, 2024
- Days on Market9
- Short SaleN
- RE / Bank OwnedN
Community Information
- Address61 Via Marbrisa
- AreaRS - Rancho San Clemente
- SubdivisionPacific Crest (PACR)
- CitySan Clemente
- CountyOrange
- Zip Code92673
Interior
- InteriorCarpet, Vinyl
- Interior FeaturesBuilt-in Features, Balcony, Cathedral Ceiling(s), Open Floorplan, Quartz Counters, Recessed Lighting, Primary Suite, Walk-In Closet(s)
- AppliancesDouble Oven, Dishwasher, Gas Range, Microwave, Refrigerator, Dryer, Washer
- HeatingForced Air
- CoolingCentral Air
- FireplaceYes
- FireplacesFamily Room
- # of Stories2
- StoriesTwo
Price Change History for 61 Via Marbrisa, San Clemente, (MLS® #OC24090239)
| Date | Details | Price | Change |
|---|---|---|---|
| Closed | – | – | |
| Pending | – | – | |
| Active Under Contract (from Active) | – | – |
Similar Type Properties to OC24090239, 61 Via Marbrisa, San Clemente
Back to ResultsSan Clemente 93 Via Onda
San Clemente 68 Via Sonrisa
San Clemente 4 Calle Prospero
San Clemente 25 Via Cristobal
Similar Neighborhoods to "" in San Clemente, California
Back to ResultsPacific Crest (pacr)
- City:
- San Clemente
- Price Range:
- $1,750,000 - $2,150,000
- Current Listings:
- 4
- HOA Dues:
- $283
- Average Price per Square Foot:
- $674
Naples (napl)
- City:
- San Clemente
- Price Range:
- $1,395,000 - $1,469,000
- Current Listings:
- 2
- HOA Dues:
- $116
- Average Price per Square Foot:
- $662
Sabella (sabe)
- City:
- San Clemente
- Price Range:
- $1,799,000 - $1,799,000
- Current Listings:
- 1
- HOA Dues:
- $267
- Average Price per Square Foot:
- $619
Based on information from California Regional Multiple Listing Service, Inc. as of April 10th, 2025 at 2:35pm PDT. This information is for your personal, non-commercial use and may not be used for any purpose other than to identify prospective properties you may be interested in purchasing. Display of MLS data is usually deemed reliable but is NOT guaranteed accurate by the MLS. Buyers are responsible for verifying the accuracy of all information and should investigate the data themselves or retain appropriate professionals. Information from sources other than the Listing Agent may have been included in the MLS data. Unless otherwise specified in writing, Broker/Agent has not and will not verify any information obtained from other sources. The Broker/Agent providing the information contained herein may or may not have been the Listing and/or Selling Agent.

