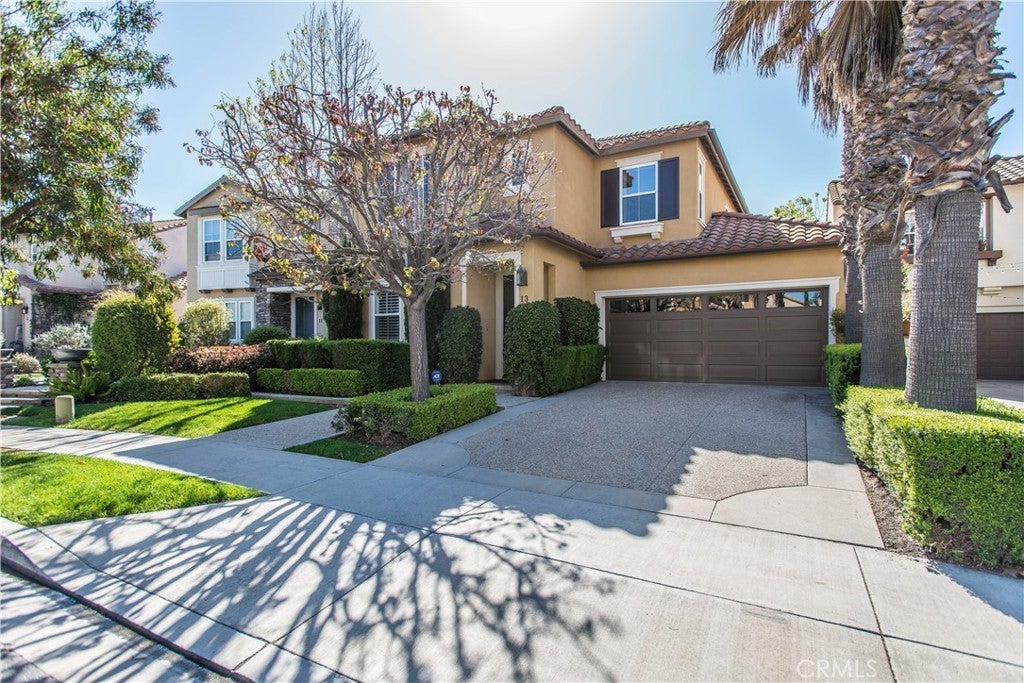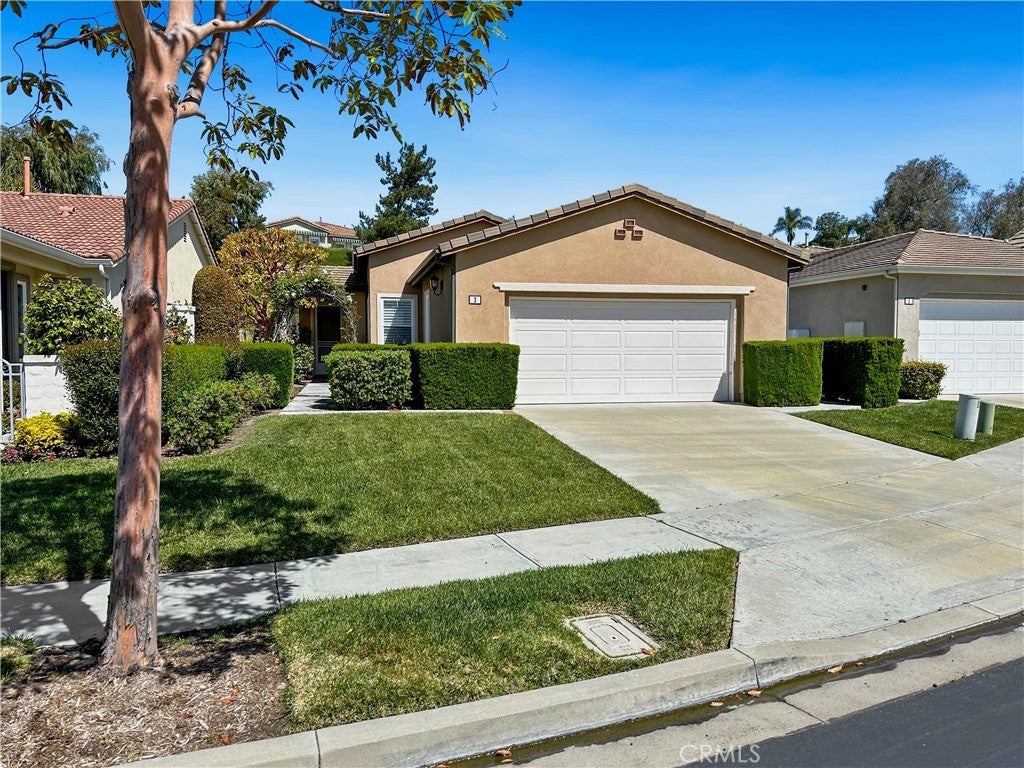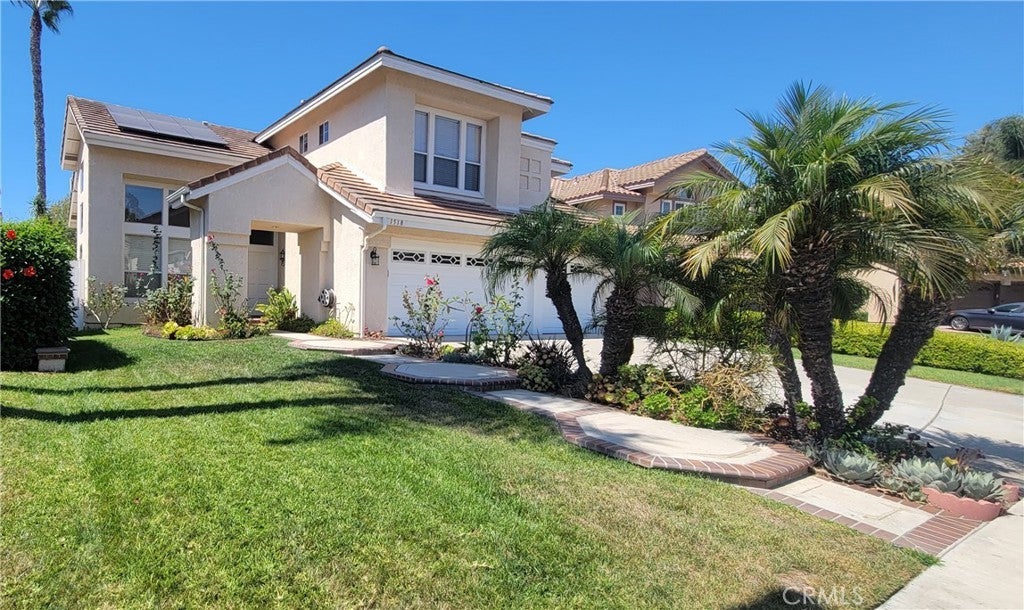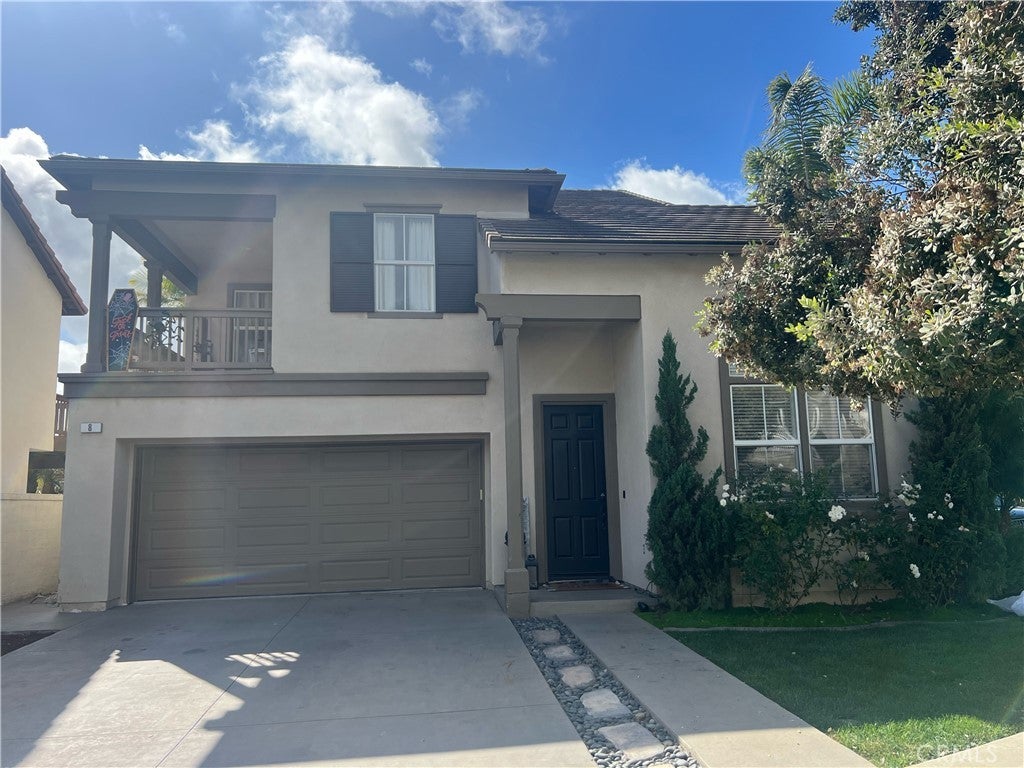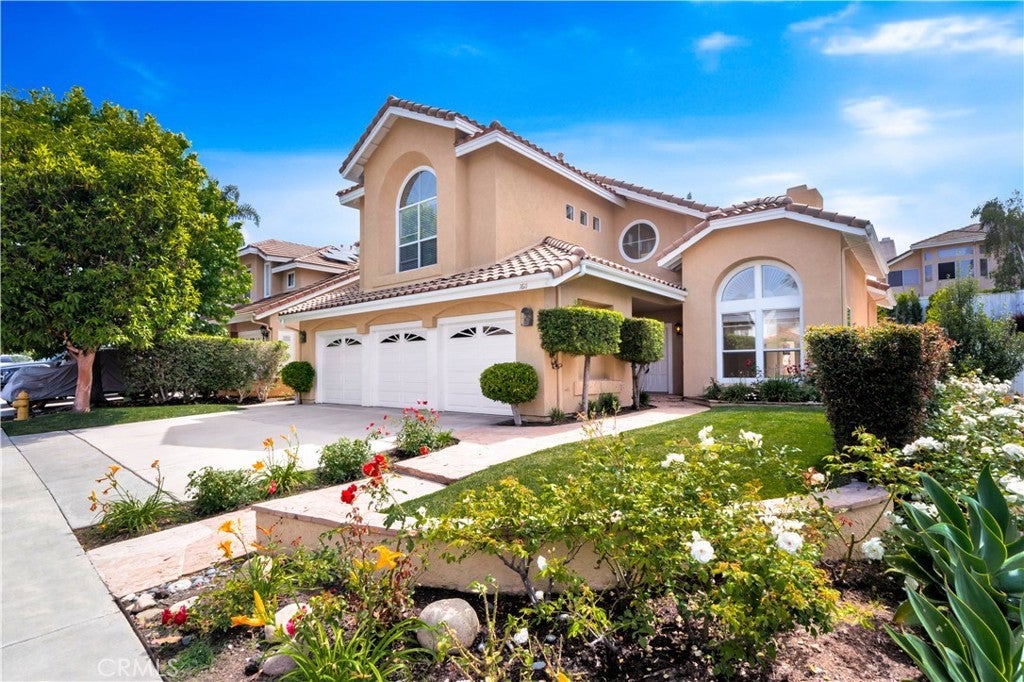$5,600 - 13 Via Zamora, San Clemente
- 3Beds
- 3Baths
- 2,369SQ. Feet
- 0.09Acres
San Clemente Home Sale
Beautifully-appointed former model 3 bedroom + Office/bonus room home on view lot with panoramic canyon views and ocean breezes. Gourmet kitchen features granite slab island, professional stainless steel appliances with double oven, gas range and upgraded cabinets. Home offers large formal living room and dining area, spacious family room with fireplace and eat-in kitchen. Hardwood floors, travertine, plantation shutters, recessed lights, built-in audio in family room, living/dining, office and master bedroom, upgraded baseboards and wainscoting are just some of the many upgrades throughout the home. Upstairs master suite is on the view side and has ocean breezes and beautiful canyon views. Upgraded master bath has separate dual sinks, separate tub and shower and walk in closet. The usual 4th bedroom in this floor plan is open concept and currently used as an office. Beautiful backyard retreat has covered lanai with curtains for resort-like living. Enjoy all the amenities of the Talega lifestyle: Pools, spa, tennis, parks, trails and only minutes to the beach and award-winning schools.
Sales Agent

- Sam Smith
- San Clemente Realtor ®
- Phone: 949-204-5110
- Cell: 949-204-5110
- Contact Agent Now
Amenities
- AmenitiesClubhouse, Barbecue, Pool, Spa/Hot Tub, Tennis Court(s)
- UtilitiesAssociation Dues, Gardener
- Parking Spaces2
- ParkingDirect Access, Driveway, Garage
- # of Garages2
- GaragesDirect Access, Driveway, Garage
- ViewCity Lights, Hills, Panoramic
- Has PoolYes
- PoolIn Ground, Association
School Information
- DistrictCapistrano Unified
Essential Information
- MLS® #OC24088233
- Price$5,600
- Bedrooms3
- Bathrooms3.00
- Full Baths2
- Half Baths1
- Square Footage2,369
- Acres0.09
- Year Built2004
- TypeResidential Lease
- Sub-TypeSingle Family Residence
- StylePatio Home
- StatusClosed
- Listing AgentSteven Conrad
- Listing OfficeConrad Realtors Inc
Exterior
- ExteriorStucco, Wood Siding
- Lot Description0-1 Unit/Acre, Landscaped
- WindowsBlinds, Custom Covering(s), Plantation Shutters, Screens
- RoofTile
- ConstructionStucco, Wood Siding
Additional Information
- Date ListedMay 6th, 2024
- Days on Market1
- Short SaleN
- RE / Bank OwnedN
Community Information
- Address13 Via Zamora
- AreaTL - Talega
- SubdivisionAmalfi (AMAL)
- CitySan Clemente
- CountyOrange
- Zip Code92673
Interior
- InteriorStone, Wood
- Interior FeaturesBuilt-in Features, Chair Rail, Ceiling Fan(s), Granite Counters, Open Floorplan, Recessed Lighting, Wired for Sound, All Bedrooms Up, Walk-In Closet(s)
- AppliancesBuilt-In Range, Double Oven, Dishwasher, Gas Cooktop, Microwave, Refrigerator, Dryer, Washer
- HeatingCentral
- CoolingCentral Air
- FireplaceYes
- FireplacesFamily Room
- # of Stories2
- StoriesTwo
Price Change History for 13 Via Zamora, San Clemente, (MLS® #OC24088233)
| Date | Details | Price | Change |
|---|---|---|---|
| Closed | – | – | |
| Pending (from Active) | – | – |
Similar Type Properties to OC24088233, 13 Via Zamora, San Clemente
Back to ResultsSan Clemente 3 Corte De Vega
San Clemente 1518 Via Tulipan
San Clemente 8 Camino Azulejo
San Clemente 1611 Via Sage
Similar Neighborhoods to "" in San Clemente, California
Back to ResultsThe Gallery
- City:
- San Clemente
- Price Range:
- $4,500 - $4,500
- Current Listings:
- 1
- HOA Dues:
- $0
- Average Price per Square Foot:
- $3
Flora Vista (fv)
- City:
- San Clemente
- Price Range:
- $6,300 - $7,500
- Current Listings:
- 9
- HOA Dues:
- $11
- Average Price per Square Foot:
- $2
Solana (sola)
- City:
- San Clemente
- Price Range:
- $5,250 - $5,400
- Current Listings:
- 3
- HOA Dues:
- $0
- Average Price per Square Foot:
- $2
Based on information from California Regional Multiple Listing Service, Inc. as of March 13th, 2025 at 6:15pm PDT. This information is for your personal, non-commercial use and may not be used for any purpose other than to identify prospective properties you may be interested in purchasing. Display of MLS data is usually deemed reliable but is NOT guaranteed accurate by the MLS. Buyers are responsible for verifying the accuracy of all information and should investigate the data themselves or retain appropriate professionals. Information from sources other than the Listing Agent may have been included in the MLS data. Unless otherwise specified in writing, Broker/Agent has not and will not verify any information obtained from other sources. The Broker/Agent providing the information contained herein may or may not have been the Listing and/or Selling Agent.

