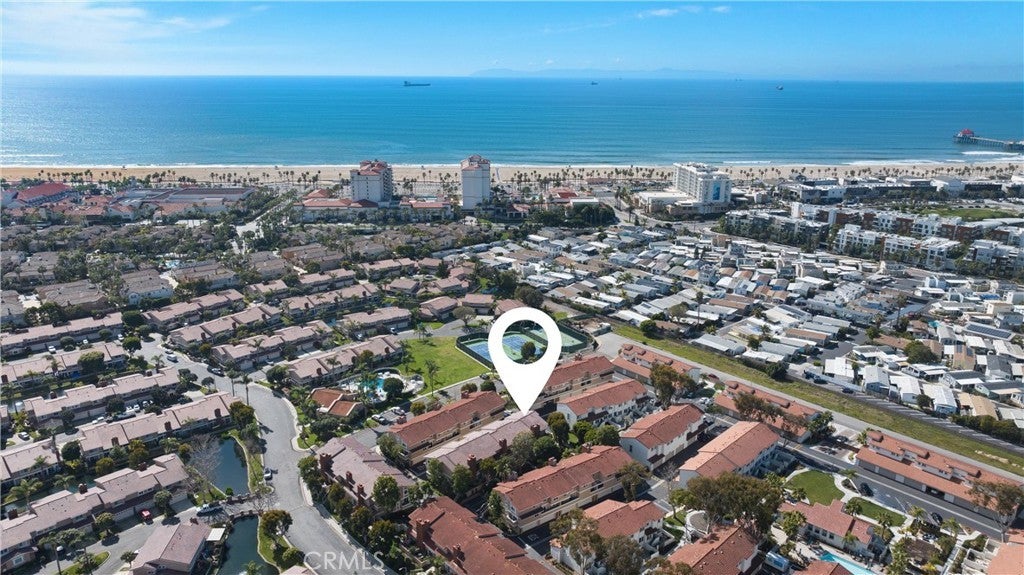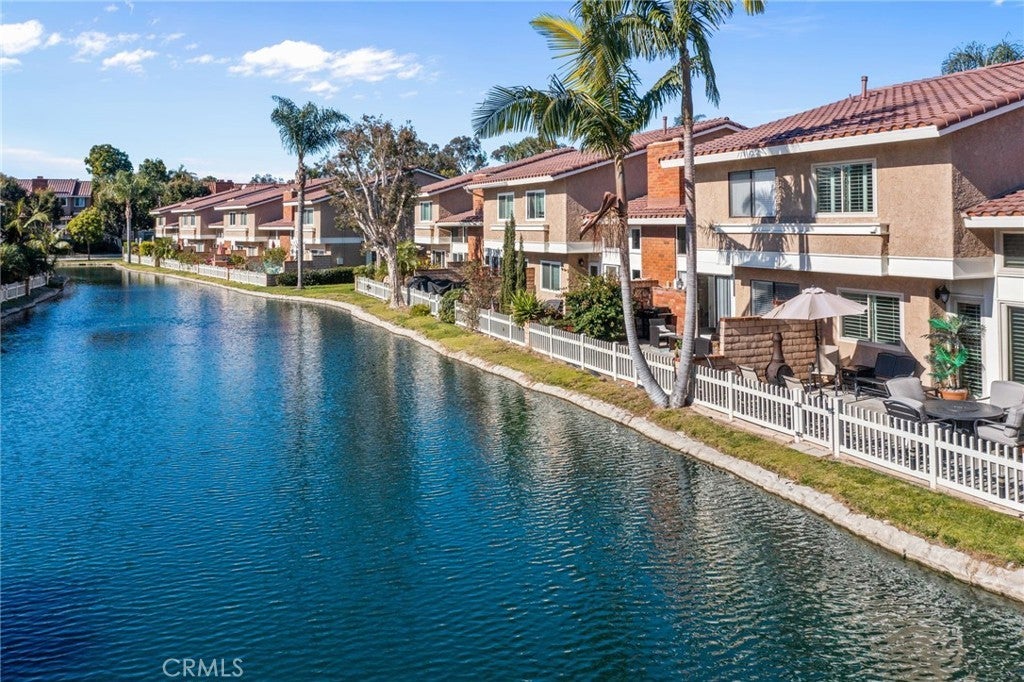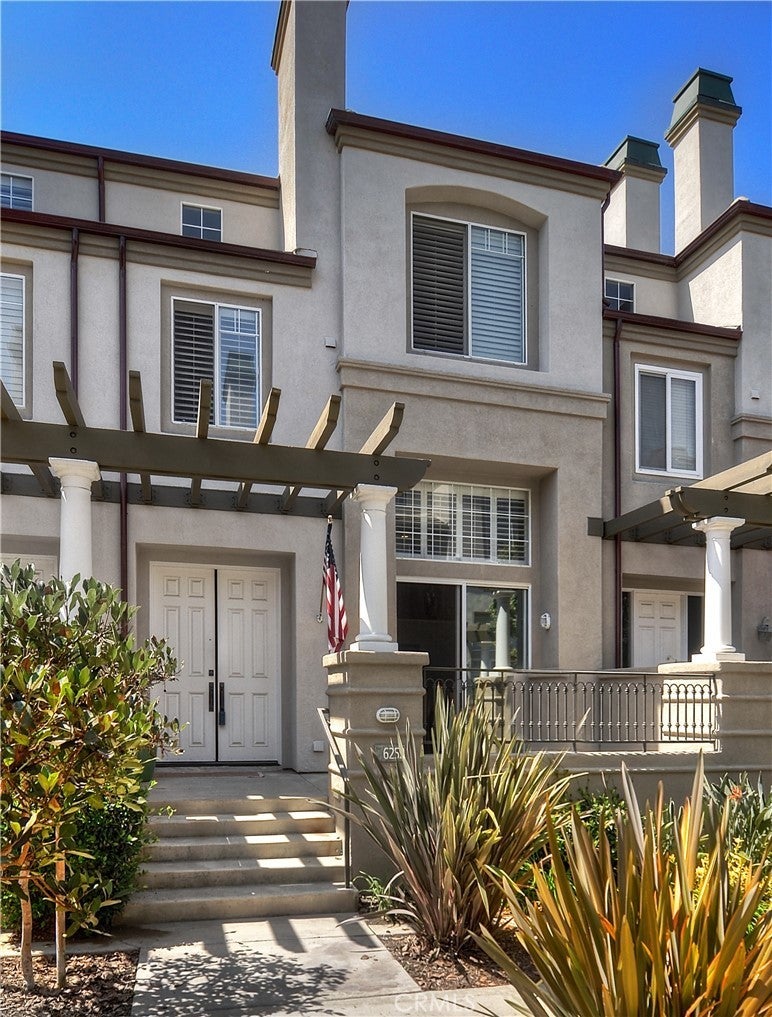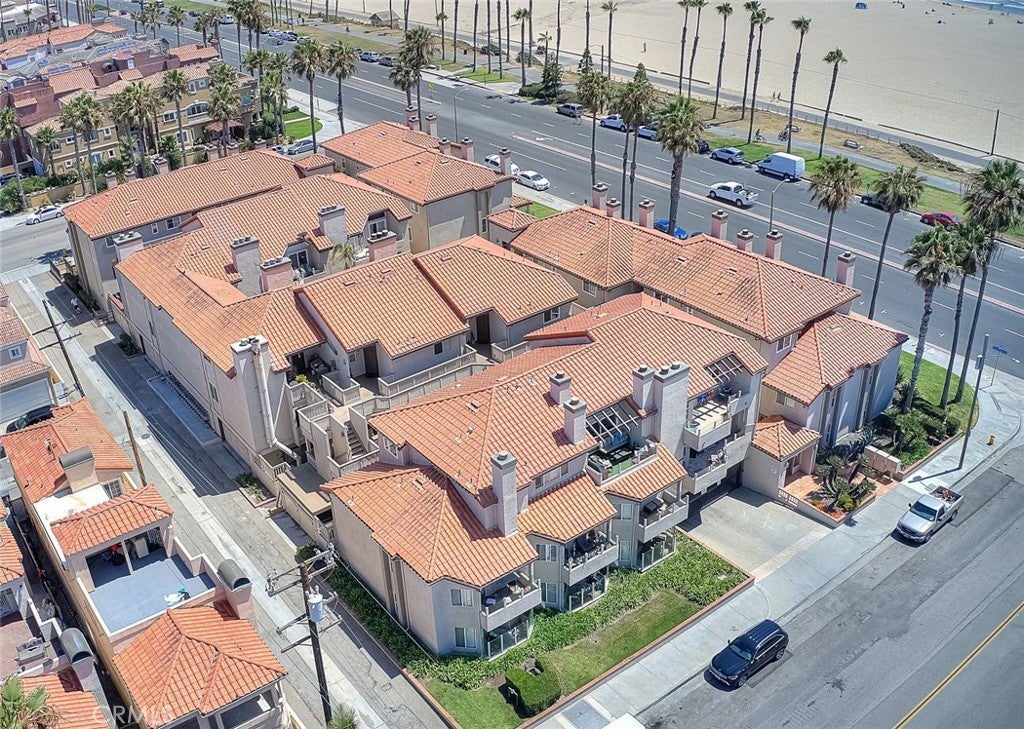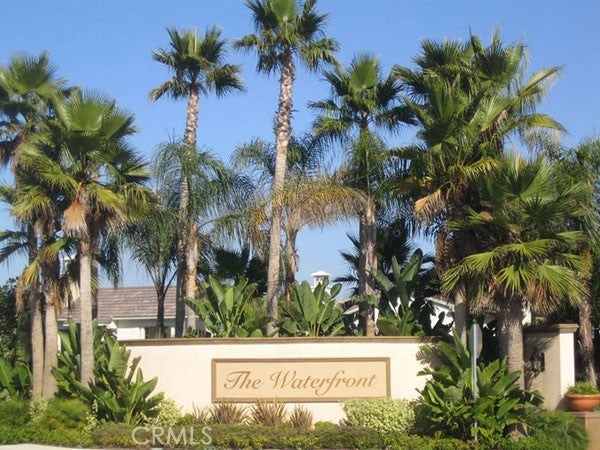$4,900 - 7801 Seaglen Drive # 29, Huntington Beach
- 3Beds
- 3Baths
- 1,672SQ. Feet
- 0.05Acres
Huntington Beach Home Sale
Indulge in the quintessential beach lifestyle just steps away from the renowned Surf City USA shores. Nestled within the vibrant coastal community of Seaside Village, this turnkey haven epitomizes the essence of active living. Whether you're a devoted surfer catching the morning waves, love beach boardwalk strolls or a beach enthusiast soaking up the sun, this location caters to your seaside desires. Immerse yourself in the local beach vibe, where coastal events beckon and charming boutiques and eateries await at nearby Pacific City. Beyond the sandy shores, embrace a plethora of recreational amenities right at your doorstep. From refreshing dips in the pool and spa to friendly matches on the tennis and sport courts, every day offers a new adventure amidst the backdrop of this dynamic neighborhood. Step inside this meticulously upgraded residence to discover a sanctuary of modern comfort and style. Luxurious vinyl flooring sets the stage in the inviting lower-level family room, accented by a cozy fireplace and seamless access to the private patio retreat or to the direct access 2-car garage. Ascend to the main level, where an expansive open floor plan awaits, seamlessly connecting the formal dining room with gorgeous chandelier to this gourmet kitchen, and versatile living space, ideal for entertaining or crafting a home office sanctuary. The kitchen dazzles with custom upgrades, boasting sleek Shaker cabinetry, a sprawling sit up island with pendant lighting, and premium appliances, including an under-counter microwave and mini wine fridge. Upstairs, retreat to the generously proportioned primary suite, featuring a spacious layout, Cal-King bed accommodations and more, and a lavish ensuite bathroom adorned with elegant herringbone tile and contemporary fixtures. Two additional bedrooms offer ample space both with dual closets, perfect for guests or crafting a personal sanctuary. These rooms share a remodeled hallway bath with shower over tub adorned with detailed subway tile enclosure. Throughout the home, thoughtful details abound, from dual-pane windows and sliders, recessed lighting to updated switches and outlets, ensuring both style and functionality. With its prime location, amazing ocean breezes, upgraded features, and vibrant coastal lifestyle, this residence presents an unparalleled opportunity to live the beach life you've always dreamed of. Welcome home to coastal bliss. Available August 1st.
Sales Agent

- Sam Smith
- San Clemente Realtor ®
- Phone: 949-204-5110
- Cell: 949-204-5110
- Contact Agent Now
Amenities
- AmenitiesClubhouse, Maintenance Front Yard, Spa/Hot Tub
- UtilitiesSewer, Trash Collection, Water, Electricity Connected, Natural Gas Connected
- Parking Spaces2
- ParkingGarage
- # of Garages2
- GaragesGarage
- ViewPark/Greenbelt
- Has PoolYes
- PoolAssociation, Community
- SecurityCarbon Monoxide Detector(s), Gated Community, Smoke Detector(s)
School Information
- DistrictHuntington Beach Union High
- ElementaryPeterson
- MiddleDwyer
- HighHuntington
Essential Information
- MLS® #OC24082011
- Price$4,900
- Bedrooms3
- Bathrooms3.00
- Full Baths2
- Half Baths1
- Square Footage1,672
- Acres0.05
- Year Built1984
- TypeResidential Lease
- Sub-TypeCondominium
- StatusClosed
- Listing AgentSuzanne Groff
- Listing OfficeSeven Gables Real Estate
Exterior
- ExteriorCopper Plumbing
- RoofClay, Spanish Tile, Tile
- ConstructionCopper Plumbing
Additional Information
- Date ListedApril 23rd, 2024
- Days on Market36
- Short SaleN
- RE / Bank OwnedN
Community Information
- Address7801 Seaglen Drive # 29
- Area15 - West Huntington Beach
- SubdivisionSeaside Village (SSVG)
- CityHuntington Beach
- CountyOrange
- Zip Code92648
Interior
- InteriorVinyl
- Interior FeaturesAll Bedrooms Up, High Ceilings, Open Floorplan, Quartz Counters, Recessed Lighting
- AppliancesDishwasher, Dryer, Electric Oven, Free-Standing Range, Gas Range, Gas Water Heater, Microwave, Range Hood, Vented Exhaust Fan, Washer, Water Heater, Water To Refrigerator
- HeatingCentral
- CoolingNone
- FireplaceYes
- FireplacesLiving Room
- # of Stories3
- StoriesThree Or More
Price Change History for 7801 Seaglen Drive # 29, Huntington Beach, (MLS® #OC24082011)
| Date | Details | Price | Change |
|---|---|---|---|
| Closed (from Active) | – | – |
Similar Type Properties to OC24082011, 7801 Seaglen Drive # 29, Huntington Beach
Back to ResultsHuntington Beach 7922 Seawall Circle # 179
Huntington Beach 6252 Surfpoint Circle
Huntington Beach 1400 Pacific Coast # 109
Huntington Beach 21375 Estepa Circle
Similar Neighborhoods to "" in Huntington Beach, California
Back to ResultsSeaside Village (ssvg)
- City:
- Huntington Beach
- Price Range:
- $4,300 - $6,200
- Current Listings:
- 5
- HOA Dues:
- $0
- Average Price per Square Foot:
- $3
Surfcrest (srfc)
- City:
- Huntington Beach
- Price Range:
- $5,250 - $6,500
- Current Listings:
- 7
- HOA Dues:
- $0
- Average Price per Square Foot:
- $3
Beachwalk (bcwk)
- City:
- Huntington Beach
- Price Range:
- $3,800 - $6,250
- Current Listings:
- 7
- HOA Dues:
- $0
- Average Price per Square Foot:
- $4
Based on information from California Regional Multiple Listing Service, Inc. as of July 24th, 2024 at 4:20am PDT. This information is for your personal, non-commercial use and may not be used for any purpose other than to identify prospective properties you may be interested in purchasing. Display of MLS data is usually deemed reliable but is NOT guaranteed accurate by the MLS. Buyers are responsible for verifying the accuracy of all information and should investigate the data themselves or retain appropriate professionals. Information from sources other than the Listing Agent may have been included in the MLS data. Unless otherwise specified in writing, Broker/Agent has not and will not verify any information obtained from other sources. The Broker/Agent providing the information contained herein may or may not have been the Listing and/or Selling Agent.

