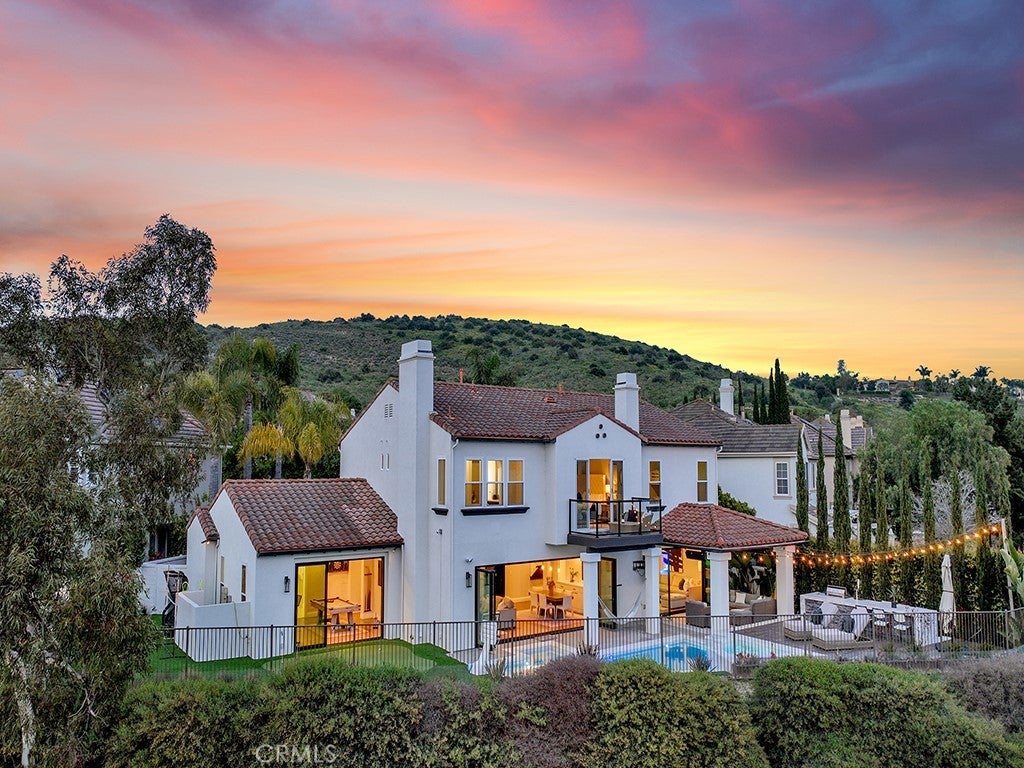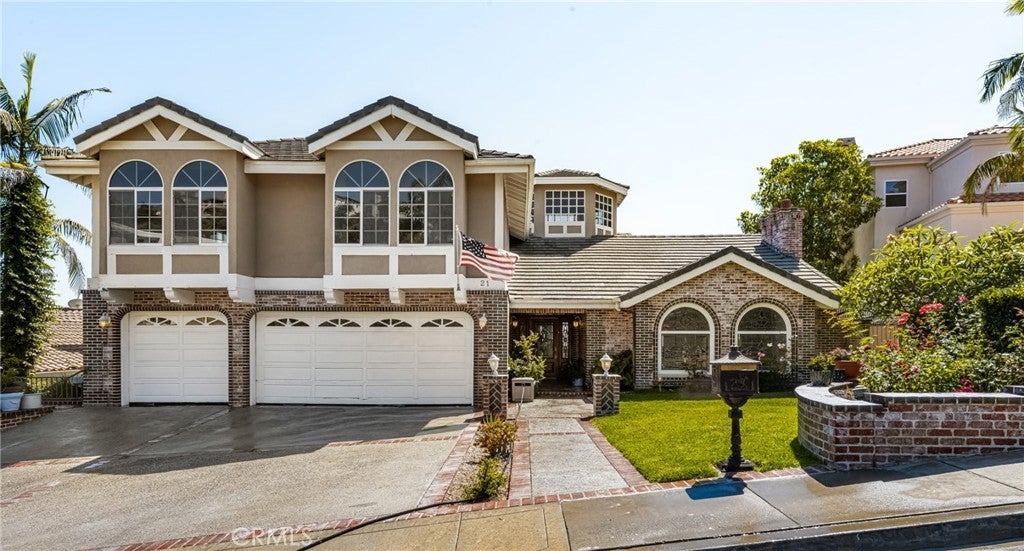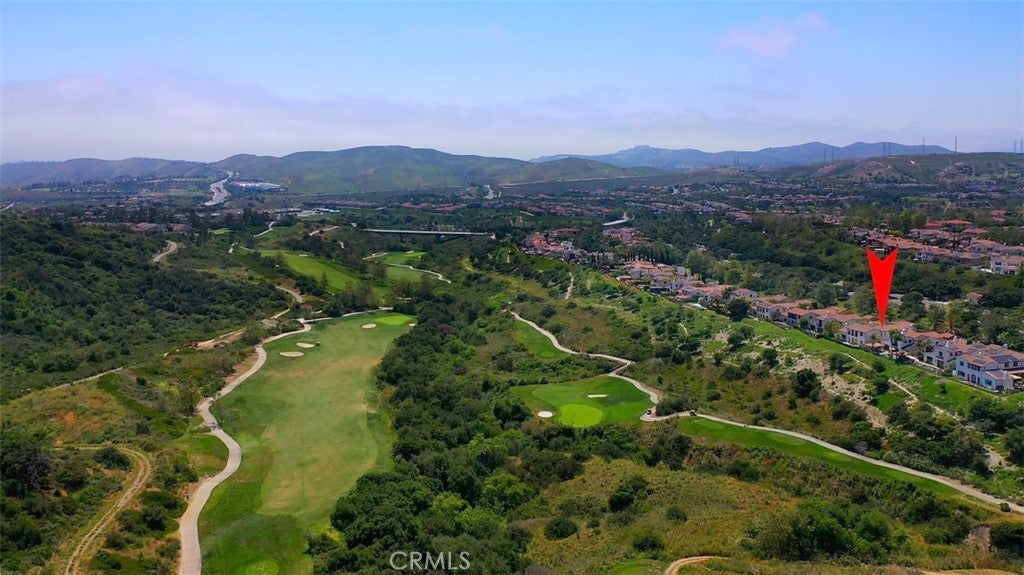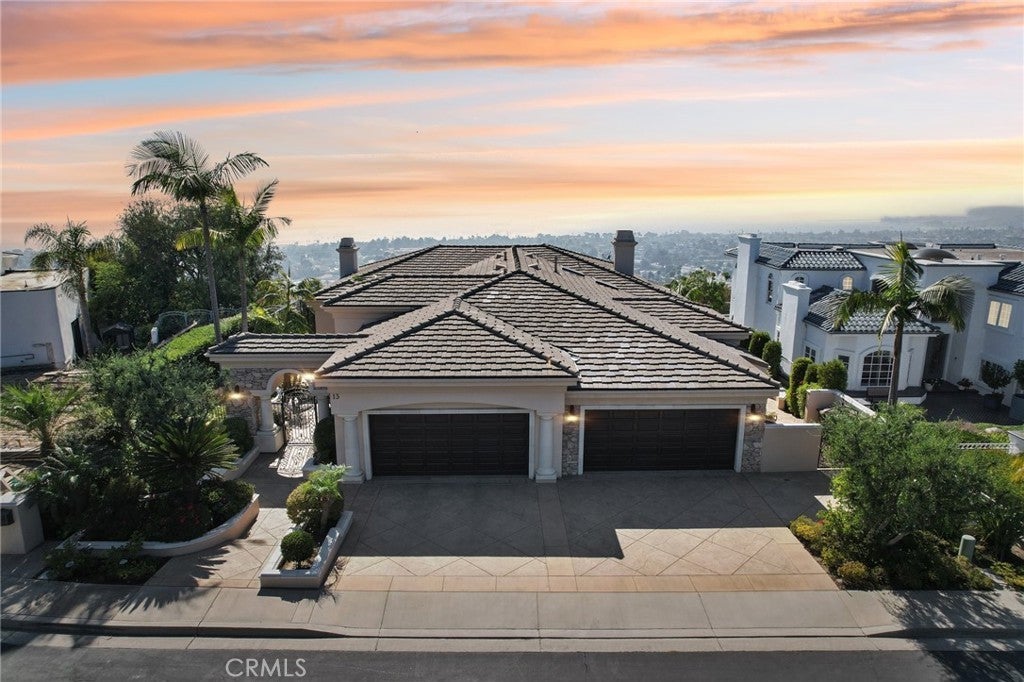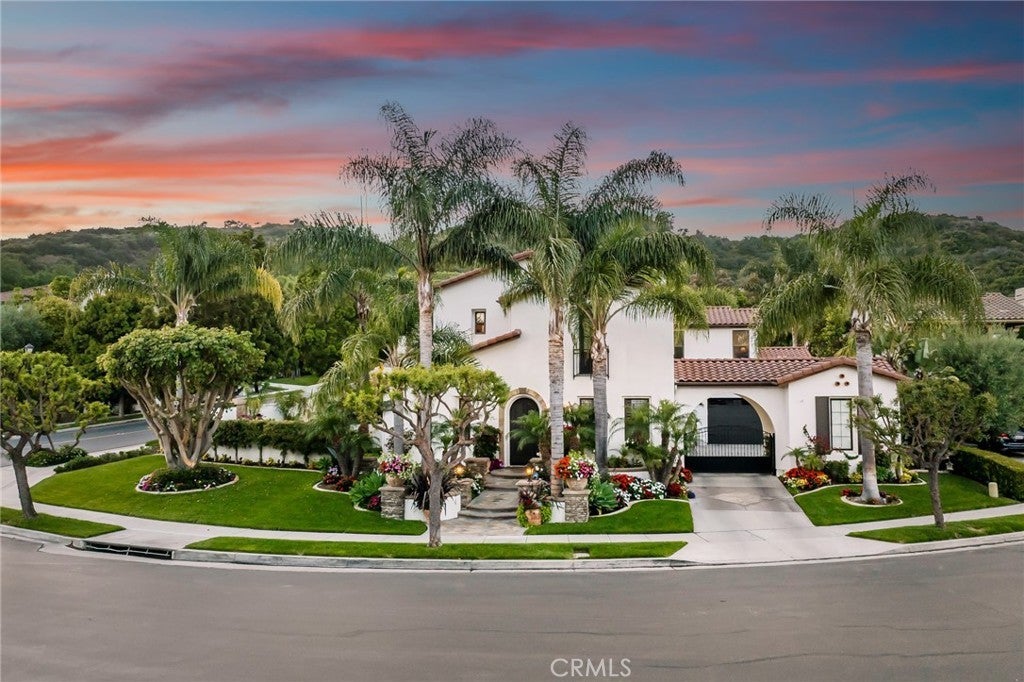$3,688,000 - 400 Camino Bandera, San Clemente
- 5Beds
- 5Baths
- 4,643SQ. Feet
- 0.21Acres
San Clemente Home Sale
EXQUISITE ESTATE WITH DUAL PRIMARY SUITES, POOL & OCEAN VIEW! Experience luxury living at its finest in this unique estate featuring TWO PRIMARY SUITES, one on each level. Framed with expansive bi-fold doors by Cornerstone Openings, the private backyard oasis offers a seamless fusion of indoor-outdoor living with tranquil ocean and golf course views! Nestled on a single-loaded street above the 10th hole of the prestigious Talega Golf Course, this gorgeously upgraded home spans approximately 4,643 square feet boasting 5 bedrooms and 4.5 bathrooms. Step through the grand foyer, into the open concept main-level complete with a private office, living room, dining room, gourmet kitchen, family room & spacious primary suite. The main-level suite presents a private bedroom, bathroom & living room area, offering unparalleled comfort and convenience. The chef’s kitchen hosts European MOD custom cabinetry, quartz countertops, and recent upgrades including a spacious kitchen island, LG dishwasher, microwave, and Thermador steam oven, stove & refrigerator appliances. Ascend the elegant staircase to discover the second-story retreat, featuring 3 bedrooms and a deluxe primary suite. Enhanced by a private balcony with scenic views, this primary suite highlights a sprawling bedroom, opulent bathroom with Kohler steam room and shower, a beautiful free-standing tub, and a redesigned walk-in closet by California Closets. Complete with a California room for outdoor enjoyment, the remarkable backyard invites relaxation and play with a pool, spa and outdoor shower by California Pools. Further accentuating the outdoor haven is a kitchen island with BBQ and beer tap, lush lawn space, putting green, and a Sonance Garden Series outdoor speaker system equipped with 16 speakers and 2 sub woofers. Additional interior upgrades include Ganahl doors throughout, Shamrock windows, Designer’s Magic Carpet upstairs, full interior paint, custom fireplaces, Sonos Speaker System for the patio & kitchen space, custom wooden cabinetry in the dining & family room, all bathrooms remodeled with Kohler fixtures & European MOD custom cabinetry, plus a full house re-pipe by South County Restoration. Exterior enhancements include a driveway by Concept Paving, FX Luminaire outdoor lighting, full exterior paint, integrated gas outdoor heaters under the patio, plus landscape and irrigation. Do not miss the opportunity to own one of the finest and most unique homes in Talega!
Sales Agent

- Sam Smith
- San Clemente Realtor ®
- Phone: 949-204-5110
- Cell: 949-204-5110
- Contact Agent Now
Amenities
- AmenitiesCall for Rules, Clubhouse, Sport Court, Meeting Room, Meeting/Banquet/Party Room, Other Courts, Picnic Area, Paddle Tennis, Playground, Pickleball, Pool, Recreation Room, Trail(s)
- UtilitiesCable Available, Electricity Connected, Natural Gas Connected, Phone Connected, Sewer Connected, Water Connected
- Parking Spaces7
- ParkingConcrete, Direct Access, Driveway, Garage
- # of Garages2
- GaragesConcrete, Direct Access, Driveway, Garage
- ViewCity Lights, Golf Course, Hills, Ocean, Panoramic
- Has PoolYes
- PoolIn Ground, Private, Association
- SecurityFire Sprinkler System, Smoke Detector(s)
School Information
- DistrictCapistrano Unified
- ElementaryVista Del Mar
- MiddleVista Del Mar
- HighSan Clemente
Essential Information
- MLS® #OC24079908
- Price$3,688,000
- Bedrooms5
- Bathrooms5.00
- Full Baths4
- Half Baths1
- Square Footage4,643
- Acres0.21
- Year Built2000
- TypeResidential
- Sub-TypeSingle Family Residence
- StyleContemporary, Traditional
- StatusClosed
- Listing AgentRob Weiss
- Listing OfficeColdwell Banker Realty
Exterior
- ExteriorDrywall, Glass, Concrete, Stucco
- Exterior FeaturesBalcony, Barbecue, Lighting, Rain Gutters
- Lot DescriptionBack Yard, Front Yard, Lawn, Landscaped, Near Park, On Golf Course, Walkstreet, Yard
- WindowsBlinds
- RoofSpanish Tile
- ConstructionDrywall, Glass, Concrete, Stucco
- FoundationSlab
Additional Information
- Date ListedApril 25th, 2024
- Days on Market7
- Short SaleN
- RE / Bank OwnedN
Community Information
- Address400 Camino Bandera
- AreaTL - Talega
- SubdivisionPacifica -Talega (PACF)
- CitySan Clemente
- CountyOrange
- Zip Code92673
Interior
- InteriorCarpet, Tile, Wood
- Interior FeaturesBuilt-in Features, Balcony, Ceiling Fan(s), In-Law Floorplan, Open Floorplan, Pantry, Recessed Lighting, Main Level Primary, Multiple Primary Suites, Primary Suite, Walk-In Pantry, Walk-In Closet(s)
- Appliances6 Burner Stove, Barbecue, Double Oven, Dishwasher, Gas Cooktop, Disposal, Microwave, Refrigerator, Range Hood
- CoolingCentral Air, Dual
- FireplaceYes
- FireplacesFamily Room, Living Room
- # of Stories2
- StoriesTwo
Price Change History for 400 Camino Bandera, San Clemente, (MLS® #OC24079908)
| Date | Details | Price | Change |
|---|---|---|---|
| Closed | – | – | |
| Pending (from Active) | – | – |
Similar Type Properties to OC24079908, 400 Camino Bandera, San Clemente
Back to ResultsSan Clemente 21 Marbella
San Clemente 61 Calle Careyes
San Clemente 13 Madrigal
San Clemente 7 Corte De Nubes
Similar Neighborhoods to "" in San Clemente, California
Back to ResultsSea Pointe Estates (spe)
- City:
- San Clemente
- Price Range:
- $2,325,000 - $5,198,000
- Current Listings:
- 14
- HOA Dues:
- $424
- Average Price per Square Foot:
- $783
Careyes (cary)
- City:
- San Clemente
- Price Range:
- $3,395,000 - $4,299,000
- Current Listings:
- 4
- HOA Dues:
- $315
- Average Price per Square Foot:
- $815
Montellano (mono)
- City:
- San Clemente
- Price Range:
- $2,845,000 - $3,499,000
- Current Listings:
- 5
- HOA Dues:
- $265
- Average Price per Square Foot:
- $711
Based on information from California Regional Multiple Listing Service, Inc. as of April 3rd, 2025 at 11:51am PDT. This information is for your personal, non-commercial use and may not be used for any purpose other than to identify prospective properties you may be interested in purchasing. Display of MLS data is usually deemed reliable but is NOT guaranteed accurate by the MLS. Buyers are responsible for verifying the accuracy of all information and should investigate the data themselves or retain appropriate professionals. Information from sources other than the Listing Agent may have been included in the MLS data. Unless otherwise specified in writing, Broker/Agent has not and will not verify any information obtained from other sources. The Broker/Agent providing the information contained herein may or may not have been the Listing and/or Selling Agent.

