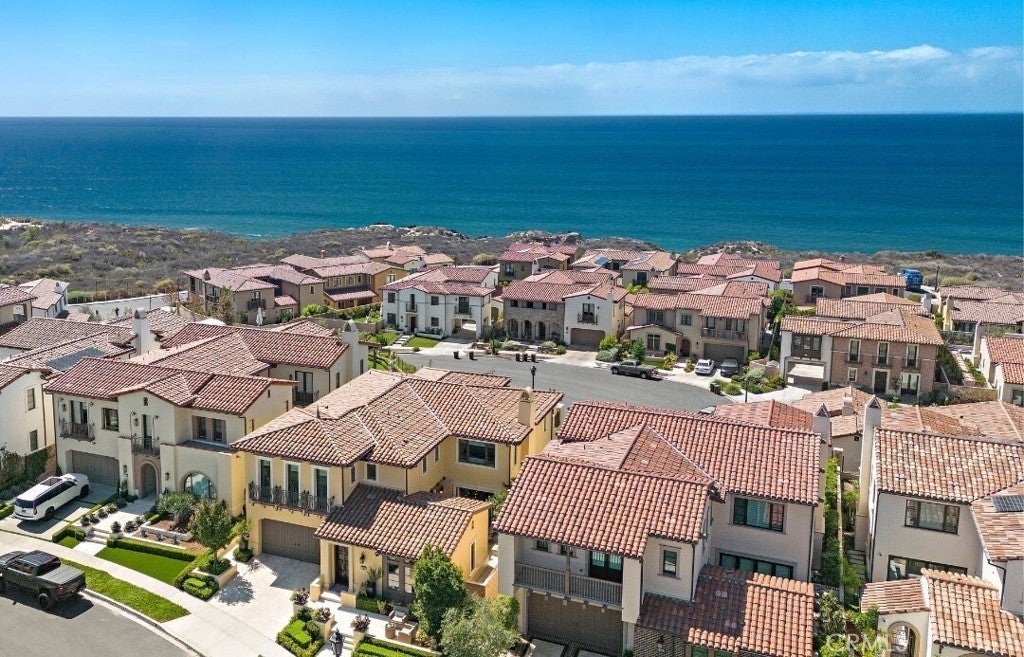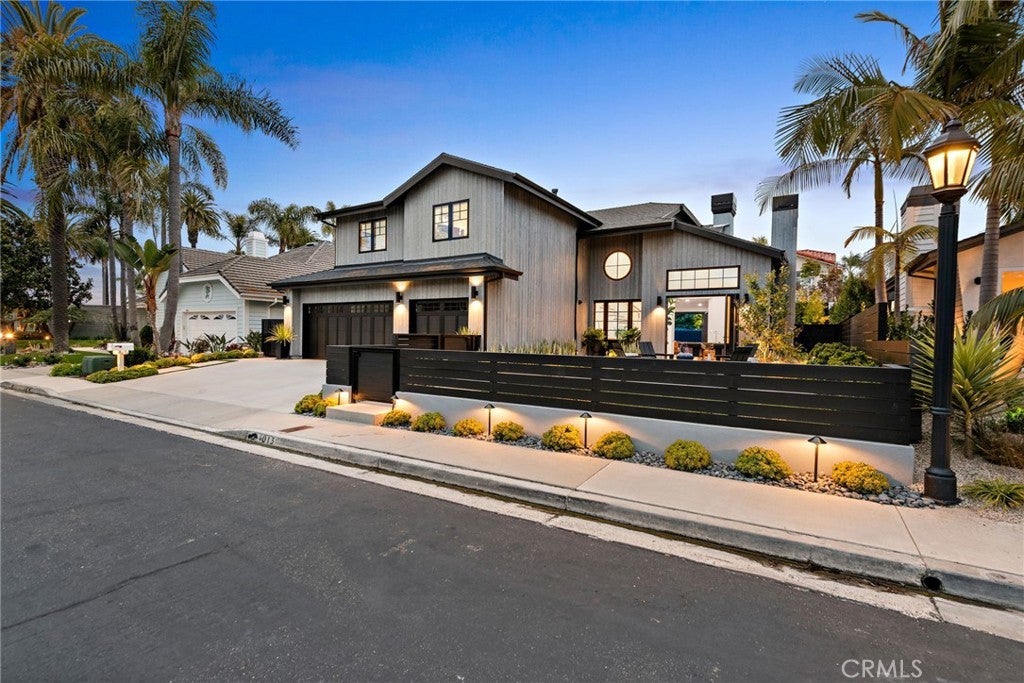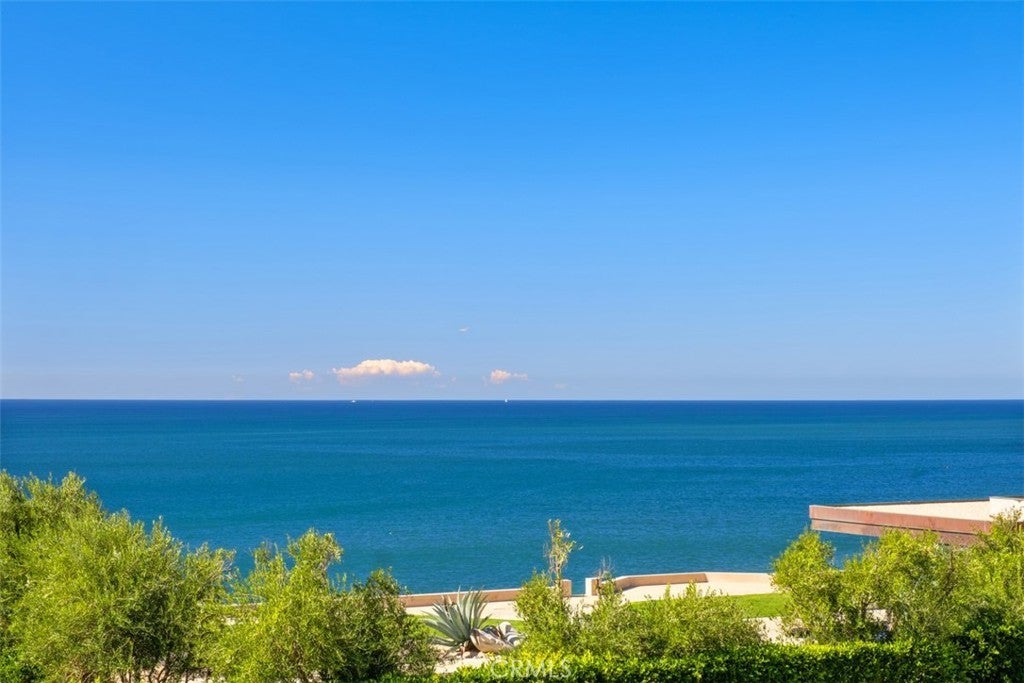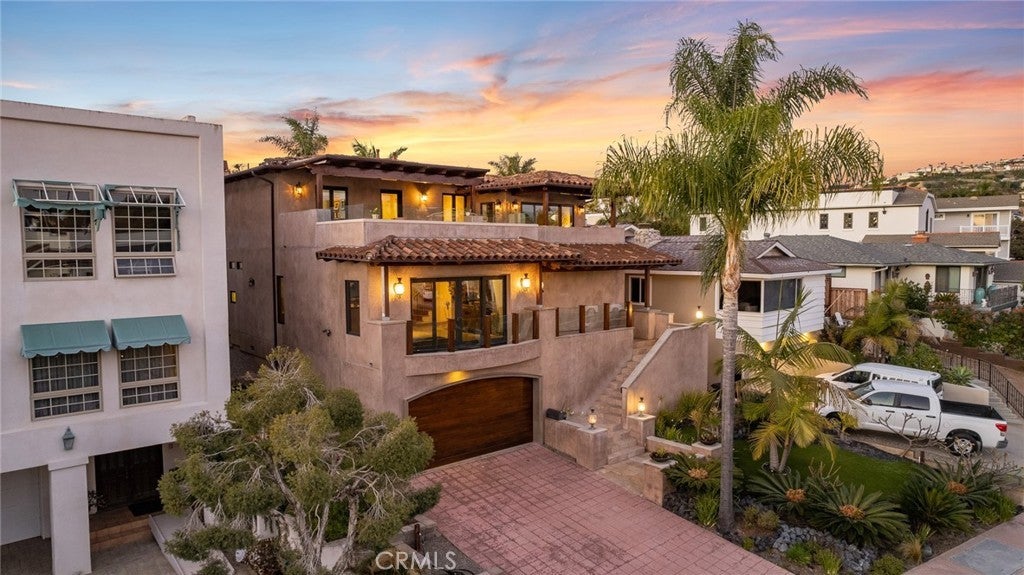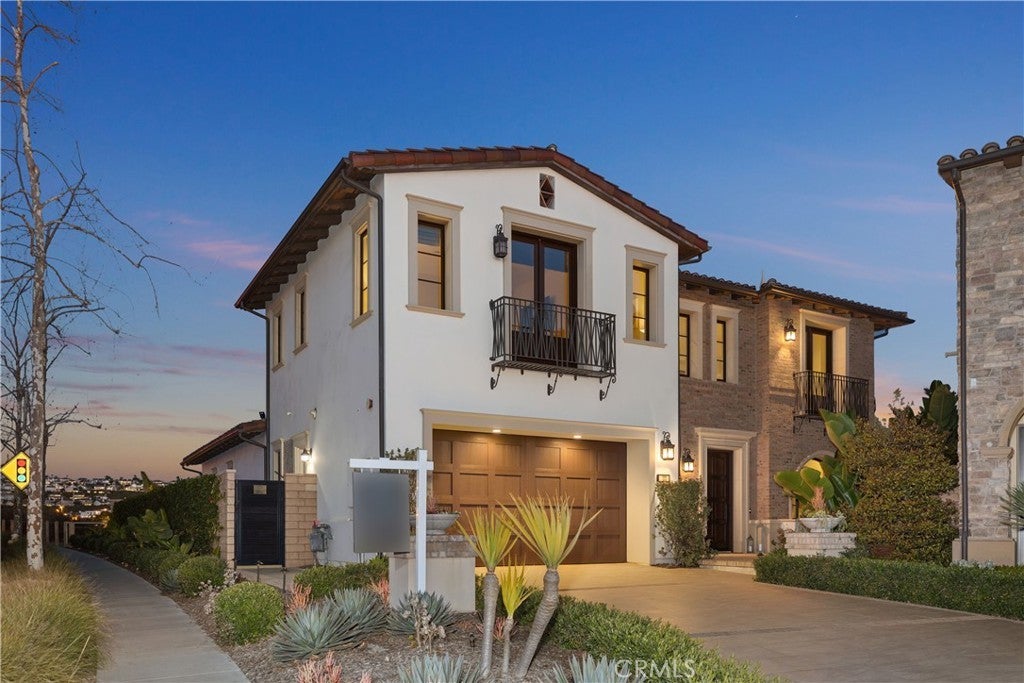$4,850,000 - 118 Via Velazquez, San Clemente
- 4Beds
- 5Baths
- 4,186SQ. Feet
- 0.16Acres
San Clemente Home Sale
Panoramic Ocean Views in the highly sought-after community of Sea Summit in Marblehead! This stunning home was newly built in 2017 and is move-in ready! Just like a model, this home boasts 4 beds + loft, 4.5 baths and designer details throughout! Upon entrance you are greeted by contemporary solid wood planked walls, high-end wood flooring, and elegant light fixtures. Multiple sets of French Doors open to the serene courtyard with trickling fountain making indoor/outdoor entertaining a dream. Convenient main floor bedroom with ensuite bath is ideal for overnight guests! Prepare gourmet meals in the chef’s kitchen with Sub Zero fridge/freezer, Wolf double-ovens, Wolf 6-burner range with griddle, contemporary Subway tile backsplash with pot-filler & oversized kitchen island with apron sink and breakfast bar! Adjacent caterer’s kitchen with with Sub Zero fridge/freezer with filtered hot and cold water dispenser, Wolf steam oven, built-in Miele coffee maker, dishwasher, and farm sink makes hosting friends & family a breeze! Wall to wall La Cantina doors lead to the immaculate backyard with panoramic Ocean Views! Modern outdoor light fixtures, covered patio with two built-in heaters and ample room for seating, oversized outdoor kitchen with drink fridge and built-in BBQ, easy to maintain turf lawn, gas fire pit, and bubbling Bullfrog 9 person spa--this backyard is an entertainer’s paradise! Wake up to panoramic ocean views from this stunning master suite and sip your morning cup of coffee while enjoying cool ocean breezes. Watch the sun set from your private deck and fall asleep to the sound of the waves. Unwind in the separate seating area/study with French Doors capturing a picturesque view of the ocean. Spa-inspired master bath includes luxurious soaking tub, dual vanities, walk-in shower, and his & her closets with vanity. Loft with built-in entertainment center and 2 desks, and two additional ensuite bedrooms complete the second floor. Experience sustainable living with the added benefit of solar (NEM 2.0)! Sea Summit amenities include access to the exclusive Summit Club featuring pool & spa, outdoor BBQ area, fire pit, clubhouse with kitchen, exercise room, plenty of indoor & outdoor seating all set amongst ocean view backdrop. Private cul-de-sac with entrance to the Sea Summit trail, leading directly to the beach! Ideally located near entertainment & shopping including the Outlets at San Clemente, award-winning schools, and world-famous beaches!
Sales Agent

- Sam Smith
- San Clemente Realtor ®
- Phone: 949-204-5110
- Cell: 949-204-5110
- Contact Agent Now
Amenities
- AmenitiesClubhouse, Fitness Center, Outdoor Cooking Area, Barbecue, Playground, Pool, Fire Pit, Spa/Hot Tub, Trail(s)
- UtilitiesCable Available, Electricity Connected, Natural Gas Connected, Sewer Connected, Water Connected, Phone Available
- Parking Spaces5
- ParkingGarage
- # of Garages3
- GaragesGarage
- ViewCoastline, Ocean, Panoramic
- Has PoolYes
- PoolCommunity, Association
- SecurityCarbon Monoxide Detector(s), Fire Sprinkler System, Security System
School Information
- DistrictCapistrano Unified
- ElementaryMarblehead
- MiddleShorecliff
- HighSan Clemente
Essential Information
- MLS® #OC24077420
- Price$4,850,000
- Bedrooms4
- Bathrooms5.00
- Full Baths4
- Half Baths1
- Square Footage4,186
- Acres0.16
- Year Built2017
- TypeResidential
- Sub-TypeSingle Family Residence
- StyleContemporary
- StatusClosed
- Listing AgentLori Mcguire
- Listing OfficeRE/MAX Select One
Exterior
- ExteriorStucco, Drywall, Frame, Glass
- Exterior FeaturesLighting, Barbecue
- Lot DescriptionBack Yard, Close to Clubhouse, Cul-De-Sac, Front Yard, Lawn, Landscaped, Near Park
- RoofTile
- ConstructionStucco, Drywall, Frame, Glass
- FoundationSlab
Additional Information
- Date ListedApril 18th, 2024
- Days on Market35
- Short SaleN
- RE / Bank OwnedN
Community Information
- Address118 Via Velazquez
- AreaMH - Marblehead
- SubdivisionAZURE
- CitySan Clemente
- CountyOrange
- Zip Code92672
Interior
- InteriorCarpet, Stone, Wood
- Interior FeaturesCeiling Fan(s), High Ceilings, Open Floorplan, Pantry, Quartz Counters, Recessed Lighting, Bedroom on Main Level
- Appliances6 Burner Stove, Double Oven, Dishwasher, Disposal, Gas Range, Microwave, Refrigerator, Tankless Water Heater, Freezer, Range Hood
- HeatingForced Air, Fireplace(s)
- CoolingCentral Air, Dual, High Efficiency
- FireplaceYes
- FireplacesFamily Room
- # of Stories2
- StoriesTwo
Price Change History for 118 Via Velazquez, San Clemente, (MLS® #OC24077420)
| Date | Details | Price | Change |
|---|---|---|---|
| Closed | – | – | |
| Pending | – | – | |
| Active Under Contract (from Active) | – | – |
Similar Type Properties to OC24077420, 118 Via Velazquez, San Clemente
Back to ResultsSan Clemente 4013 Calle Isabella
San Clemente 3822 Calle Tiara
San Clemente 316 W Avenida Valencia
San Clemente 100 Via Canarias
Similar Neighborhoods to "" in San Clemente, California
Back to ResultsBreakers (brk)
- City:
- San Clemente
- Price Range:
- $1,295,000 - $4,125,000
- Current Listings:
- 3
- HOA Dues:
- $258
- Average Price per Square Foot:
- $1,117
Cyprus Shore (cs)
- City:
- San Clemente
- Price Range:
- $2,500,000 - $5,500,000
- Current Listings:
- 3
- HOA Dues:
- $500
- Average Price per Square Foot:
- $1,493
/
- City:
- San Clemente
- Price Range:
- $1,549,000 - $4,300,000
- Current Listings:
- 3
- HOA Dues:
- $0
- Average Price per Square Foot:
- $1,269
Based on information from California Regional Multiple Listing Service, Inc. as of April 3rd, 2025 at 10:31am PDT. This information is for your personal, non-commercial use and may not be used for any purpose other than to identify prospective properties you may be interested in purchasing. Display of MLS data is usually deemed reliable but is NOT guaranteed accurate by the MLS. Buyers are responsible for verifying the accuracy of all information and should investigate the data themselves or retain appropriate professionals. Information from sources other than the Listing Agent may have been included in the MLS data. Unless otherwise specified in writing, Broker/Agent has not and will not verify any information obtained from other sources. The Broker/Agent providing the information contained herein may or may not have been the Listing and/or Selling Agent.

