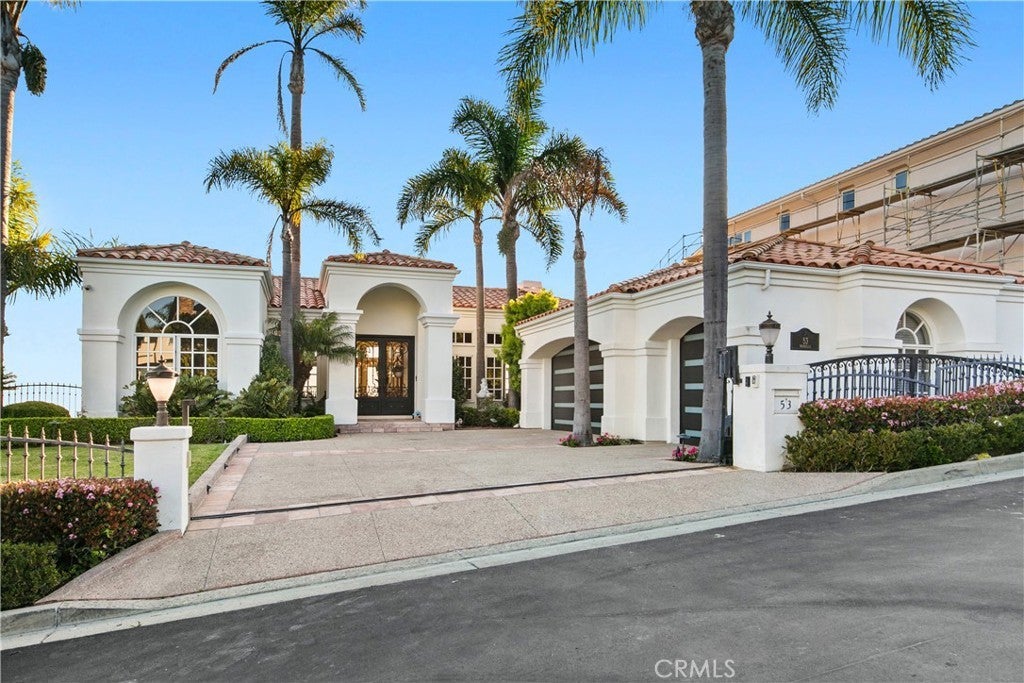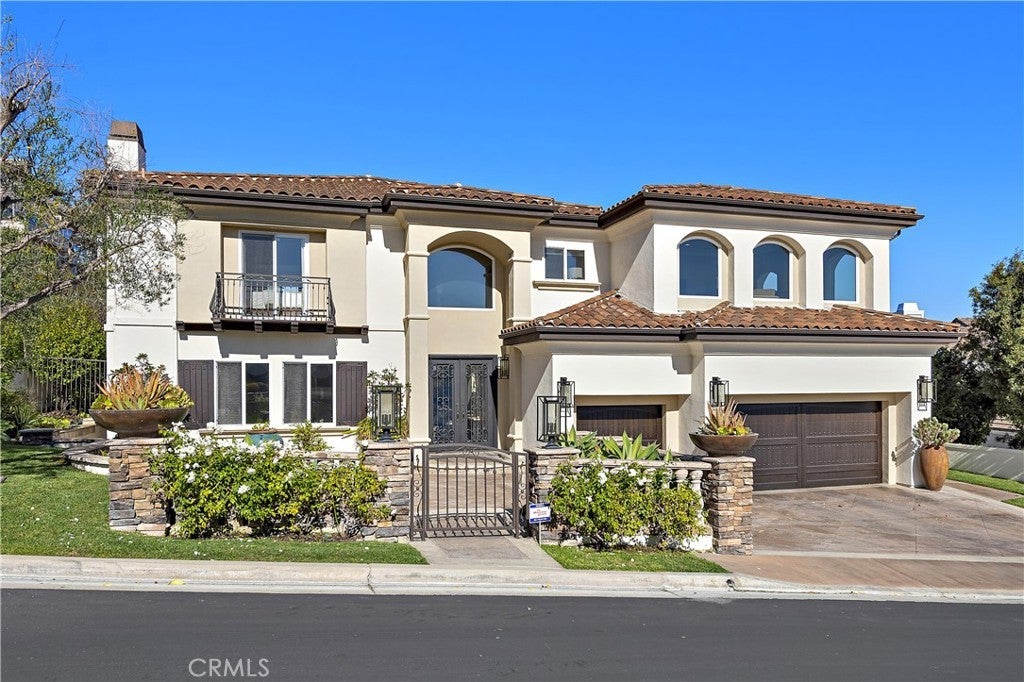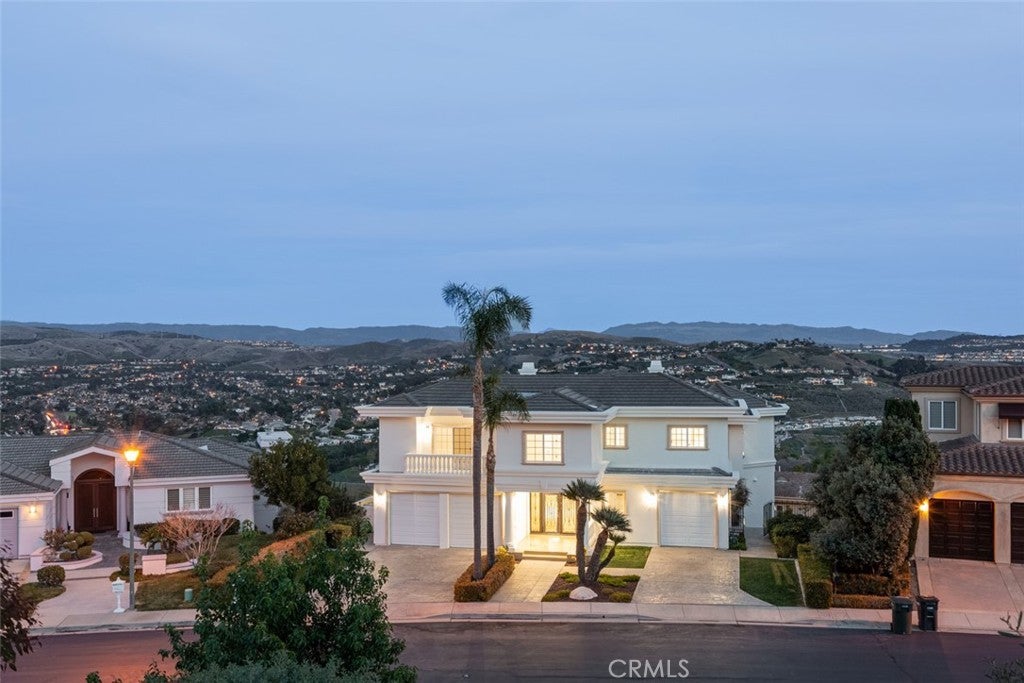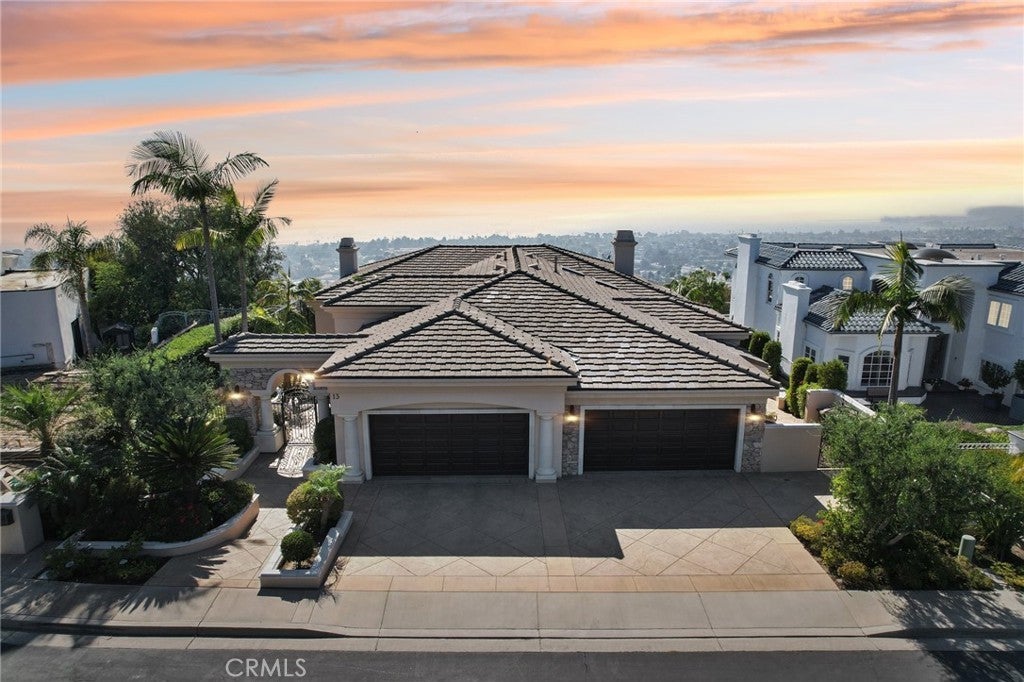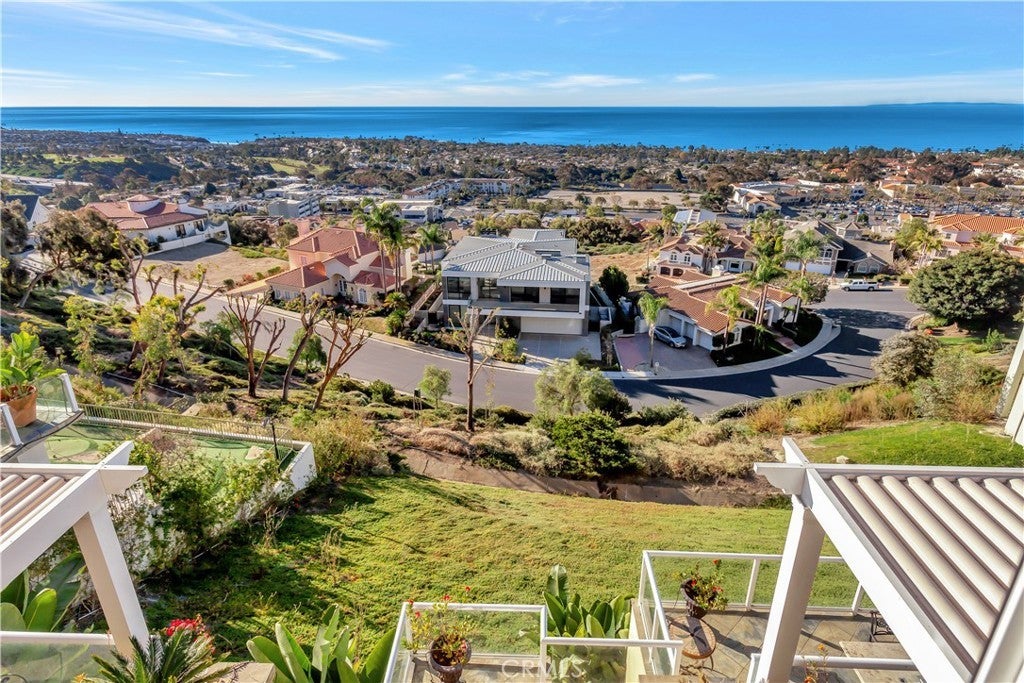$3,999,000 - 53 Marbella, San Clemente
- 5Beds
- 6Baths
- 4,410SQ. Feet
- 0.23Acres
San Clemente Home Sale
View, View, 180 Degree ocean View. Discover an unparalleled sanctuary of opulence perched atop the serene heights of San Clemente, California. This majestic estate is a testament to luxury coastal living, offering an awe-inspiring 180-degree view of the vast ocean that stretches over 100 miles into the horizon. Spanning an impressive 4,400 square feet of refined living space, this property is nestled on a sprawling 10,000 square foot lot, designed to blend seamlessly with the breathtaking coastal landscape. Featuring five lavish bedrooms and 5.5 elegant bathrooms with high ceiling, every inch of this home has been meticulously crafted for the ultimate in luxury and functionality. The grand living areas, including a spacious living room, inviting family room, formal dining area, and a gourmet kitchen, are all strategically oriented to capture the mesmerizing ocean views, fostering an extraordinary indoor-outdoor living experience. Wake up to the serene splendor of the ocean from the master suite and two additional guest rooms, each designed to provide a haven of tranquility and unmatched beauty. The interior boasts exquisite wood flooring throughout and modern quartz countertops in the kitchen, infusing each space with a touch of elegance and sophistication. Experience the epitome of outdoor entertainment with the recently updated pool and BBQ area, designed for supreme relaxation and social gatherings under the sun. This coastal gem also features a unique, convenient downstairs suite adjacent to the pool, offering a secluded retreat for guests or a lucrative rental opportunity, complete with its own entrance and pool access. Positioned within a prestigious guard-gated community Sea Pointe Estate, this extraordinary estate not only promises breathtaking views and luxurious amenities but also offers security and privacy for an unrivaled living experience. Embrace the essence of sophisticated coastal living in this magnificent San Clemente retreat, where luxury, comfort, and panoramic beauty unite to create a lifestyle beyond compare. --
Sales Agent

- Sam Smith
- San Clemente Realtor ®
- Phone: 949-204-5110
- Cell: 949-204-5110
- Contact Agent Now
Amenities
- AmenitiesFire Pit, Outdoor Cooking Area, Barbecue, Pool, Spa/Hot Tub, Trail(s)
- UtilitiesCable Available, Cable Connected, Electricity Available, Electricity Connected, Natural Gas Available, Natural Gas Connected, Phone Available, Phone Connected, Sewer Available, Sewer Connected, Water Available, Water Connected
- Parking Spaces3
- ParkingDoor-Multi, Driveway, Electric Vehicle Charging Station(s), Garage, Gated, Private, Garage Faces Side, Side By Side
- # of Garages3
- GaragesDoor-Multi, Driveway, Electric Vehicle Charging Station(s), Garage, Gated, Private, Garage Faces Side, Side By Side
- ViewCity Lights, Ocean, Panoramic
- Has PoolYes
- PoolPrivate, Association
- SecurityGated with Guard
School Information
- DistrictCapistrano Unified
- ElementaryPalisades
- MiddleShorecliff
- HighSan Clemente
Essential Information
- MLS® #OC24063074
- Price$3,999,000
- Bedrooms5
- Bathrooms6.00
- Full Baths5
- Square Footage4,410
- Acres0.23
- Year Built1992
- TypeResidential
- Sub-TypeSingle Family Residence
- StyleMediterranean
- StatusClosed
- Listing AgentJoan League
- Listing OfficeColdwell Banker Realty
Exterior
- ExteriorStucco
- Lot DescriptionTwoToFiveUnitsAcre, Front Yard
- WindowsShutters
- RoofSpanish Tile
- ConstructionStucco
- FoundationStone
Additional Information
- Date ListedApril 11th, 2024
- Days on Market10
- Short SaleN
- RE / Bank OwnedN
Community Information
- Address53 Marbella
- AreaSN - San Clemente North
- SubdivisionSea Pointe Estates (SPE)
- CitySan Clemente
- CountyOrange
- Zip Code92673
Interior
- InteriorTile, Vinyl, Wood
- Interior FeaturesBalcony, Breakfast Area, High Ceilings, In-Law Floorplan, Multiple Staircases, Quartz Counters, Recessed Lighting, Main Level Primary, Primary Suite, Wine Cellar, Walk-In Closet(s)
- AppliancesBuilt-In Range, Dishwasher, Gas Cooktop
- HeatingCentral
- CoolingCentral Air
- FireplaceYes
- FireplacesFamily Room, Living Room, Primary Bedroom
- # of Stories3
- StoriesThree Or More
Price Change History for 53 Marbella, San Clemente, (MLS® #OC24063074)
| Date | Details | Price | Change |
|---|---|---|---|
| Closed | – | – | |
| Pending | – | – | |
| Active Under Contract | – | – | |
| Active | – | – | |
| Active Under Contract (from Active) | – | – |
Similar Type Properties to OC24063074, 53 Marbella, San Clemente
Back to ResultsSan Clemente 77 Marbella
San Clemente 18 Cresta Del Sol
San Clemente 13 Madrigal
San Clemente 2 Cresta Del Sol
Similar Neighborhoods to "" in San Clemente, California
Back to ResultsSea Pointe Estates (spe)
- City:
- San Clemente
- Price Range:
- $2,325,000 - $5,198,000
- Current Listings:
- 14
- HOA Dues:
- $424
- Average Price per Square Foot:
- $783
Based on information from California Regional Multiple Listing Service, Inc. as of April 3rd, 2025 at 2:50am PDT. This information is for your personal, non-commercial use and may not be used for any purpose other than to identify prospective properties you may be interested in purchasing. Display of MLS data is usually deemed reliable but is NOT guaranteed accurate by the MLS. Buyers are responsible for verifying the accuracy of all information and should investigate the data themselves or retain appropriate professionals. Information from sources other than the Listing Agent may have been included in the MLS data. Unless otherwise specified in writing, Broker/Agent has not and will not verify any information obtained from other sources. The Broker/Agent providing the information contained herein may or may not have been the Listing and/or Selling Agent.

