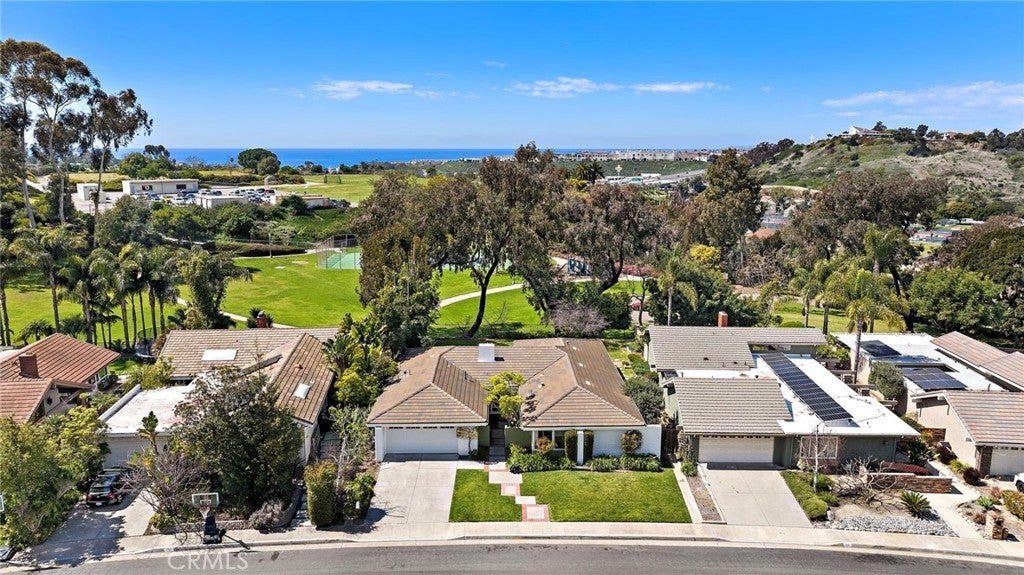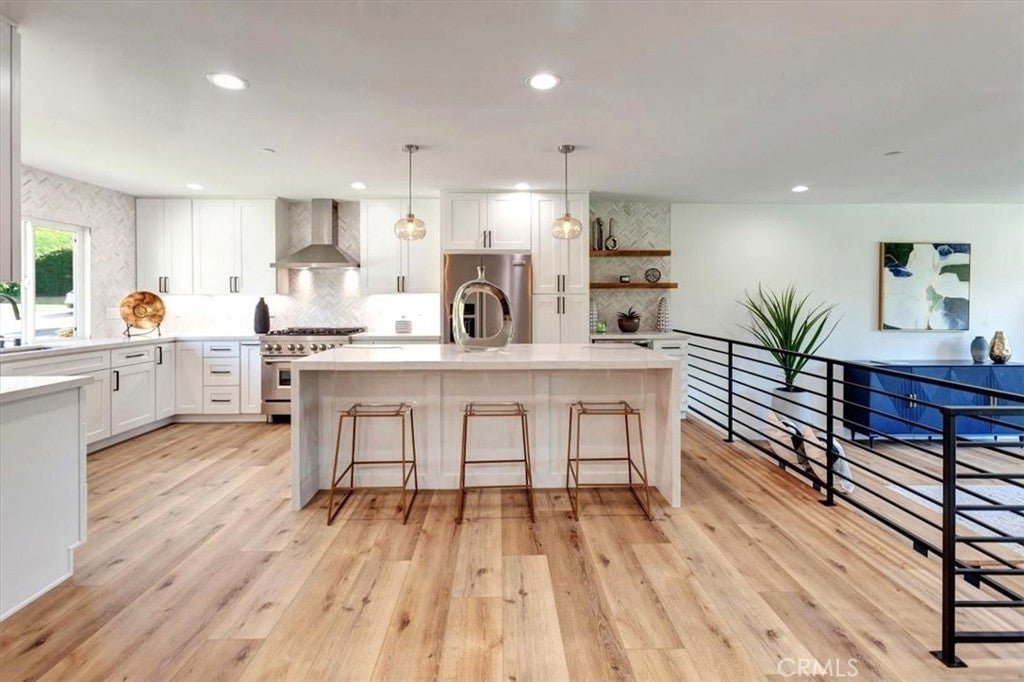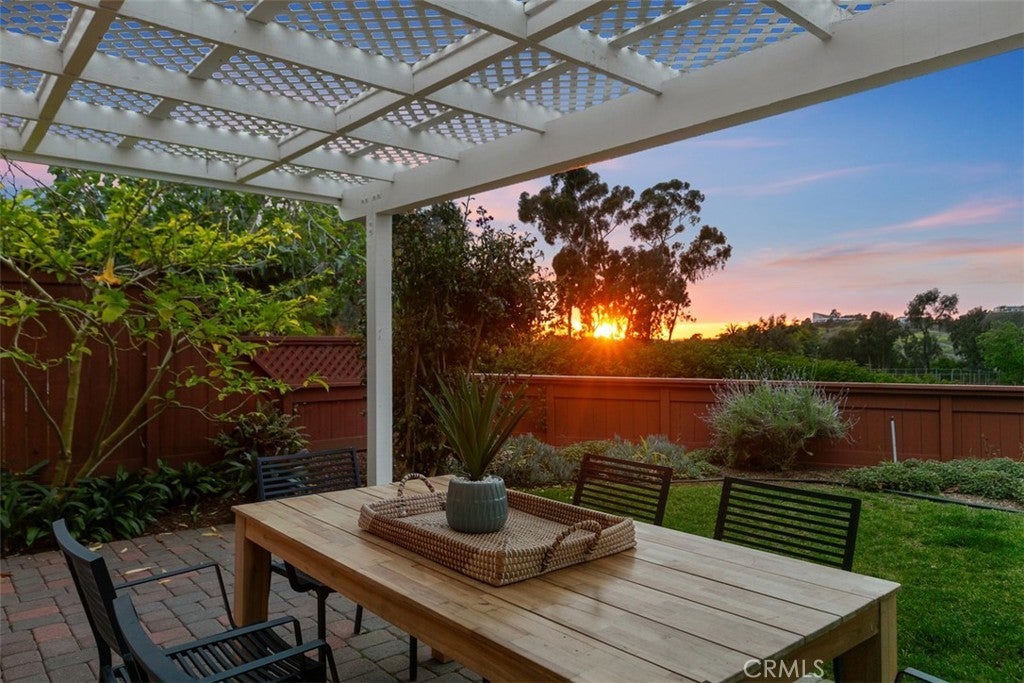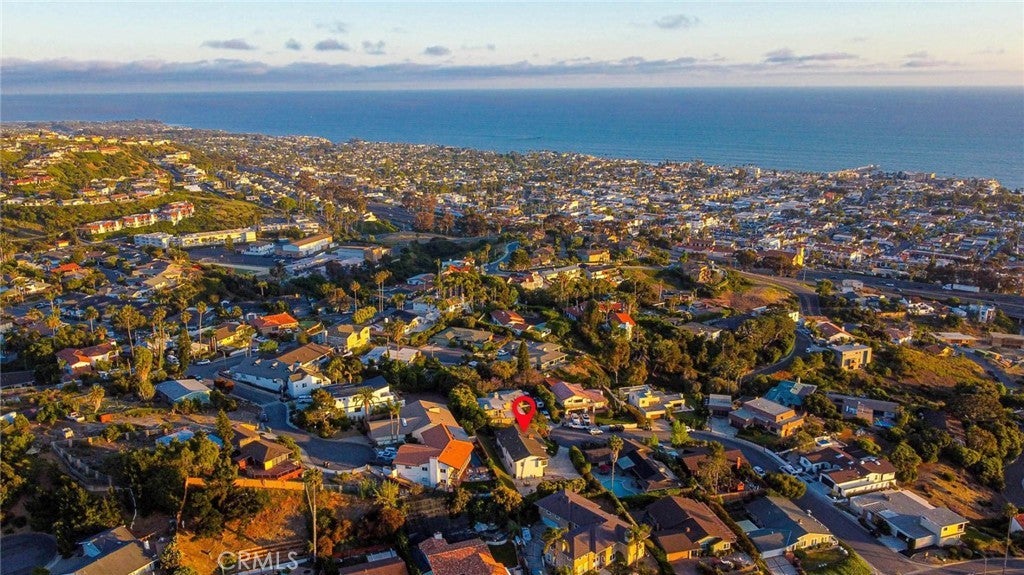$1,599,000 - 211 Calle Salida, San Clemente
- 4Beds
- 2Baths
- 2,279SQ. Feet
- 0.19Acres
San Clemente Home Sale
Broadmoor homes are renowned and highly desired for their open floorplans, modern aesthetic and versatile living spaces. This exceptional residence at Broadmoor of San Clemente retains all of those coveted elements and enhances them with a newly remodeled interior and a host of preferred upgrades, all in a sought-after single-level design. Approximately 2,279 square feet, the four-bedroom, two-bath home makes everyone feel welcome with a formal two-door entry that is illuminated by floor-to-ceiling windows. The entry flows effortlessly into a living room with vaulted ceiling and a masonry fireplace with custom mantle and raised hearth that lends warmth and style to entertaining and sublime relaxation. A formal dining room opens seamlessly to the living room and leads to a brand-new kitchen with casual breakfast nook, quartz countertops, white cabinetry, a farmhouse sink, pantry, tile backsplash, and new Bosch and Whirlpool appliances for the ultimate in easy mealtime prep. Both bathrooms offer upscale remodels, too, with the primary bath showcasing a barn-door entry, two sinks, new vanity, walk-in closet, and a large walk-in shower with penny-tile floor and built-in seat. The suite is further enriched by a vaulted ceiling and a patio. Enjoy fresh exterior paint, new luxury vinyl plank flooring, a tankless water heater, dual-pane windows and doors, a new furnace, recessed lighting, a fire sprinkler system, built-ins, and an oversized two-car garage with car charger. Grounds span about 8,330 square feet and feature mature landscaping, a gated entry courtyard, and a backyard that overlooks Verde Park and offers ample room for a future pool and spa. Located on a single-loaded cul-de-sac street, the desirable home is close to beaches, shopping and dining attractions, and award-winning schools including San Clemente High School.
Sales Agent

- Sam Smith
- San Clemente Realtor ®
- Phone: 949-204-5110
- Cell: 949-204-5110
- Contact Agent Now
Amenities
- AmenitiesMaintenance Grounds, Picnic Area, Playground
- UtilitiesCable Available, Electricity Connected, Natural Gas Connected, Phone Available, Sewer Connected, Water Connected
- Parking Spaces4
- ParkingConcrete, Direct Access, Driveway Level, Door-Single, Driveway, Garage Faces Front, Garage, Garage Door Opener, On Site, Private
- # of Garages2
- GaragesConcrete, Direct Access, Driveway Level, Door-Single, Driveway, Garage Faces Front, Garage, Garage Door Opener, On Site, Private
- ViewPark/Greenbelt, Neighborhood
- PoolNone
- SecurityCarbon Monoxide Detector(s), Fire Detection System, Fire Sprinkler System, Smoke Detector(s)
School Information
- DistrictCapistrano Unified
Essential Information
- MLS® #OC24050806
- Price$1,599,000
- Bedrooms4
- Bathrooms2.00
- Full Baths1
- Square Footage2,279
- Acres0.19
- Year Built1976
- TypeResidential
- Sub-TypeSingle Family Residence
- StatusClosed
- Listing AgentDoug Echelberger
- Listing OfficeInhabit Real Estate
Exterior
- Exterior FeaturesLighting
- Lot DescriptionBack Yard, Front Yard, Sprinklers In Rear, Sprinklers In Front, Lawn, Landscaped, Near Park, Sprinklers Timer, Sprinklers On Side, Sprinkler System, Street Level, Walkstreet, Yard
- WindowsDouble Pane Windows, Screens
- RoofTile
Additional Information
- Date ListedMarch 13th, 2024
- Days on Market19
- Short SaleN
- RE / Bank OwnedN
Community Information
- Address211 Calle Salida
- AreaSC - San Clemente Central
- SubdivisionBroadmoor (BM)
- CitySan Clemente
- CountyOrange
- Zip Code92672
Interior
- InteriorTile
- Interior FeaturesBeamed Ceilings, Built-in Features, Breakfast Area, Separate/Formal Dining Room, High Ceilings, Open Floorplan, Pantry, Quartz Counters, Recessed Lighting, Storage, All Bedrooms Down, Bedroom on Main Level, Main Level Primary, Primary Suite
- AppliancesBuilt-In Range, Convection Oven, Double Oven, Dishwasher, Gas Cooktop, Disposal, Gas Oven, Gas Range, Microwave, Self Cleaning Oven, Vented Exhaust Fan
- HeatingForced Air, Fireplace(s)
- CoolingNone
- FireplaceYes
- FireplacesLiving Room, Masonry, Raised Hearth
- # of Stories1
- StoriesOne
Price Change History for 211 Calle Salida, San Clemente, (MLS® #OC24050806)
| Date | Details | Price | Change |
|---|---|---|---|
| Closed | – | – | |
| Pending | – | – | |
| Active Under Contract (from Active) | – | – |
Similar Type Properties to OC24050806, 211 Calle Salida, San Clemente
Back to ResultsSan Clemente 1109 Avenida Presidio
San Clemente 243 Calle Empalme
San Clemente 313 Calle Pueblo
San Clemente 111 Calle Bella Loma
Similar Neighborhoods to "" in San Clemente, California
Back to ResultsBroadmoor (bm)
- City:
- San Clemente
- Price Range:
- $1,599,000 - $2,398,000
- Current Listings:
- 5
- HOA Dues:
- $451
- Average Price per Square Foot:
- $903
Other
- City:
- San Clemente
- Price Range:
- $999,000 - $6,000,000
- Current Listings:
- 46
- HOA Dues:
- $100
- Average Price per Square Foot:
- $1,149
Based on information from California Regional Multiple Listing Service, Inc. as of April 21st, 2025 at 5:25am PDT. This information is for your personal, non-commercial use and may not be used for any purpose other than to identify prospective properties you may be interested in purchasing. Display of MLS data is usually deemed reliable but is NOT guaranteed accurate by the MLS. Buyers are responsible for verifying the accuracy of all information and should investigate the data themselves or retain appropriate professionals. Information from sources other than the Listing Agent may have been included in the MLS data. Unless otherwise specified in writing, Broker/Agent has not and will not verify any information obtained from other sources. The Broker/Agent providing the information contained herein may or may not have been the Listing and/or Selling Agent.







