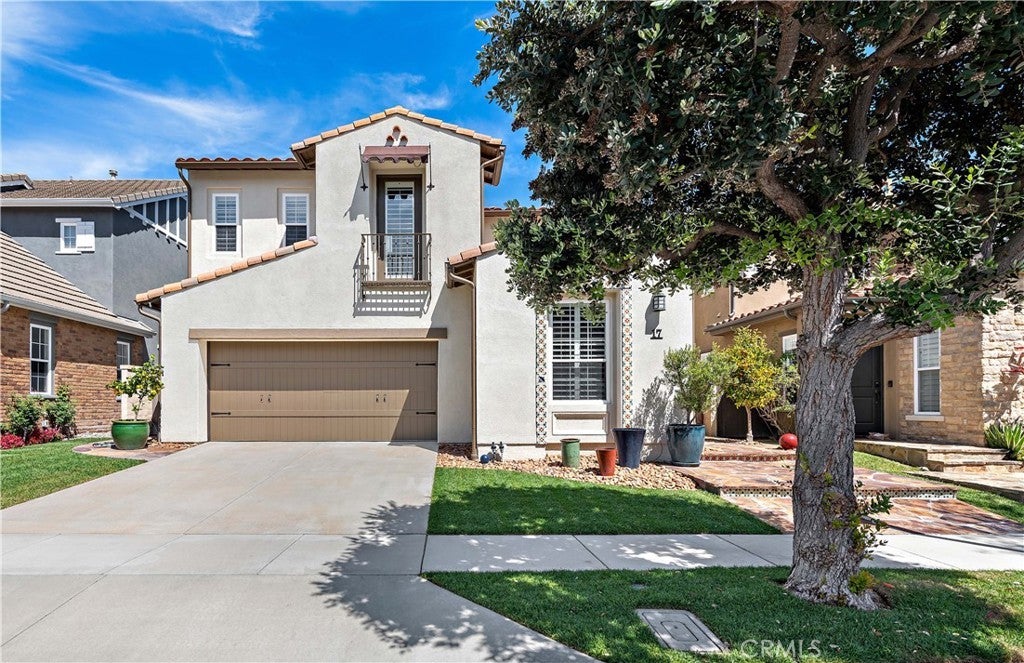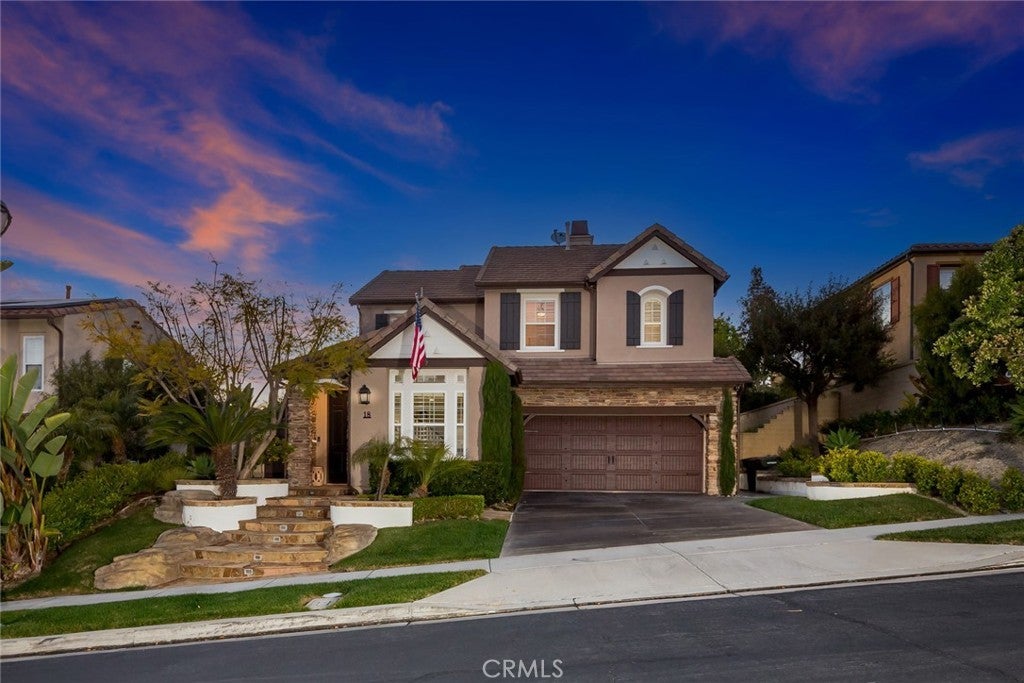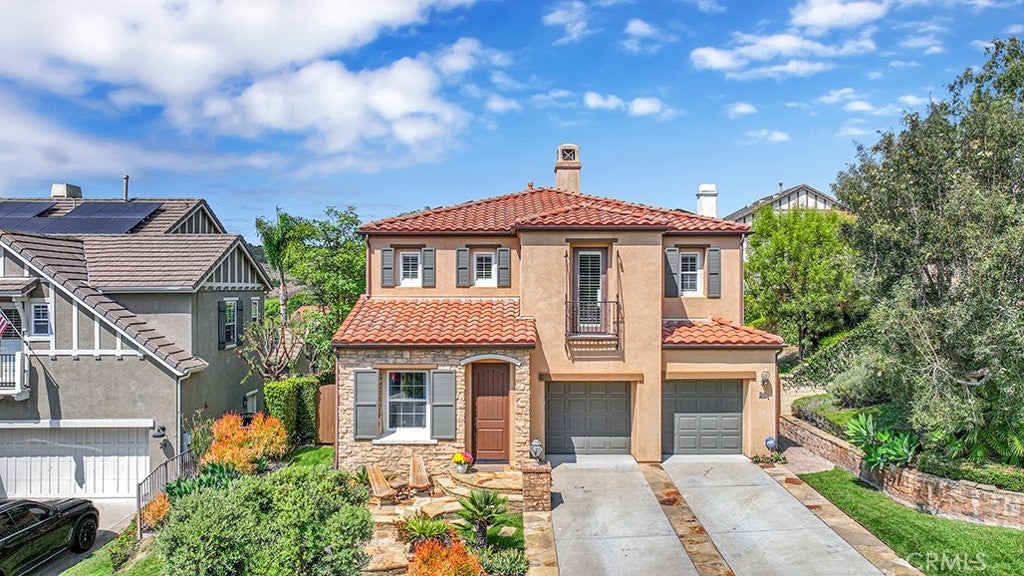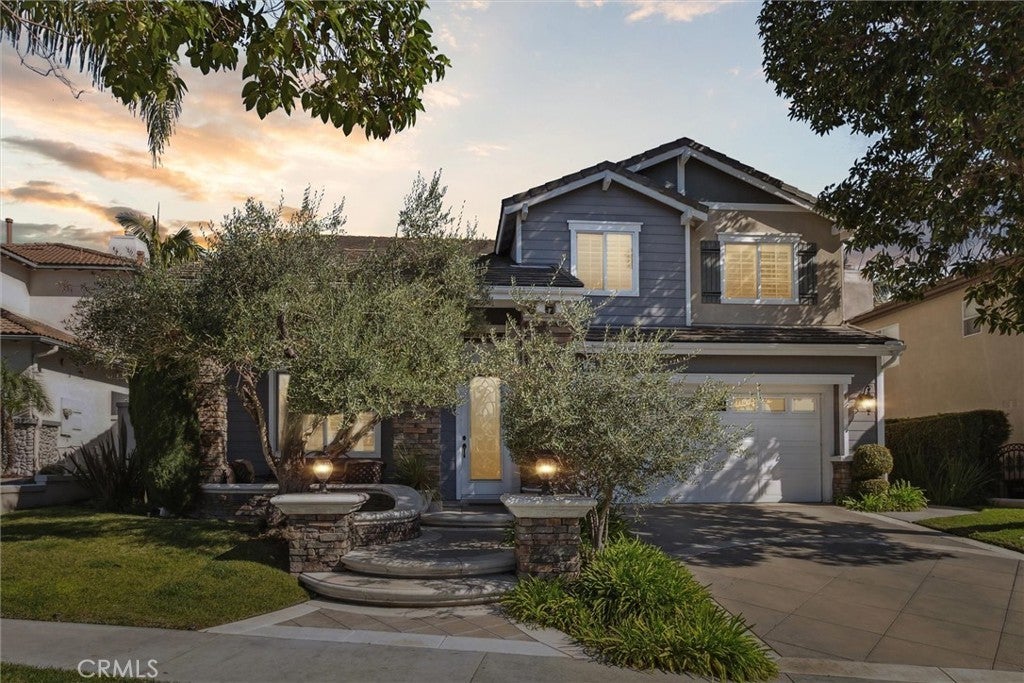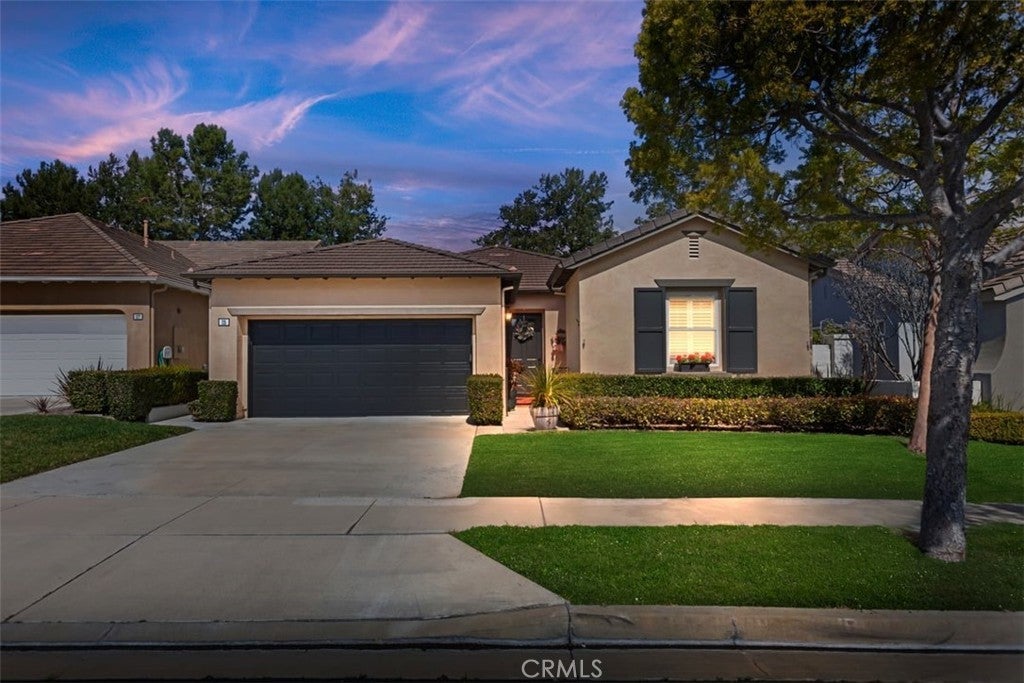$1,599,000 - 17 Via Canero, San Clemente
- 3Beds
- 3Baths
- 2,469SQ. Feet
- 0.11Acres
San Clemente Home Sale
The easy, upscale lifestyle you have worked so hard for awaits at this pristine and Talega home in San Clemente. Located on a double-cul-de-sac street in the intimate Caprizi neighborhood, the Spanish-style two-story residence beckons guests along a custom stone walkway to a private side entrance. Indoors, custom hardwood flooring and crown molding complement designer paint and plantation shutters throughout formal living and dining rooms, and a bright family room with media niche and stone fireplace. A casual breakfast area with French doors leading to the private backyard unites the family room with a newly remodeled kitchen that proudly displays today’s most coveted amenities. Enjoy quartz countertops, full tile and quartz backsplashes, custom ceiling-height Shaker cabinetry, an island, pantry, a suite of new stainless-steel KitchenAid appliances, and an impressive new Zline six-burner range. Nearly 2,469 square feet, the generously sized floorplan features three bedrooms and two-and-one-half baths including a main-level powder room with stacked-pebble accent wall and custom sink. Upstairs, the den can be converted into a fourth bedroom, another bedroom offers a Juliet balcony, and the primary suite is detailed with a walk-in closet and a bathroom with built-in dresser, two sinks, a soaking tub and a newly tiled shower with seat. This well-maintained home’s spacious lot extends about 4,612 square feet and is highlighted by a private backyard. Benefit from a recently repainted exterior and interior as well as included appliances and mounted TVs. Talega’s Liberty Park and Saluda Swim Club are just down the hill from Caprizi, and a championship golf course, miles of trails, excellent schools, and sun-kissed beaches are close to home.
Sales Agent

- Sam Smith
- San Clemente Realtor ®
- Phone: 949-204-5110
- Cell: 949-204-5110
- Contact Agent Now
Amenities
- AmenitiesClubhouse, Barbecue, Picnic Area, Playground, Tennis Court(s), Billiard Room, Meeting/Banquet/Party Room, Meeting Room, Other Courts, Pool, Recreation Room, Sport Court, Trail(s)
- UtilitiesCable Available, Electricity Connected, Natural Gas Connected, Phone Available, Sewer Connected, Water Connected
- Parking Spaces4
- ParkingDirect Access, Door-Single, Driveway, Garage Faces Front, Garage, Garage Door Opener, Concrete, Driveway Level, On Site, Private
- # of Garages2
- GaragesDirect Access, Door-Single, Driveway, Garage Faces Front, Garage, Garage Door Opener, Concrete, Driveway Level, On Site, Private
- ViewHills, Neighborhood
- Has PoolYes
- PoolHeated, In Ground, Association
- SecurityCarbon Monoxide Detector(s), Fire Detection System, Fire Sprinkler System, Smoke Detector(s)
School Information
- DistrictCapistrano Unified
- ElementaryVista Del Mar
- MiddleVista Del Mar
- HighSan Clemente
Essential Information
- MLS® #OC24050303
- Price$1,599,000
- Bedrooms3
- Bathrooms3.00
- Full Baths2
- Half Baths1
- Square Footage2,469
- Acres0.11
- Year Built2005
- TypeResidential
- Sub-TypeSingle Family Residence
- StyleSpanish
- StatusClosed
- Listing AgentAdam Trejo
- Listing OfficeInhabit Real Estate
Exterior
- Exterior FeaturesLighting, Rain Gutters
- Lot DescriptionBack Yard, Drip Irrigation/Bubblers, Front Yard, Sprinklers In Rear, Sprinklers In Front, Lawn, Landscaped, Sprinklers Timer, Sprinkler System, Yard, Street Level, Walkstreet
- WindowsScreens, Double Pane Windows, Low Emissivity Windows, Plantation Shutters, Stained Glass
- RoofSpanish Tile
Additional Information
- Date ListedMarch 12th, 2024
- Days on Market33
- Short SaleN
- RE / Bank OwnedN
Community Information
- Address17 Via Canero
- AreaTL - Talega
- SubdivisionCaprizi (CAPR)
- CitySan Clemente
- CountyOrange
- Zip Code92673
Interior
- InteriorTile, Wood
- Interior FeaturesBuilt-in Features, Ceiling Fan(s), High Ceilings, Open Floorplan, Recessed Lighting, Storage, All Bedrooms Up, Primary Suite, Walk-In Closet(s), Balcony, Crown Molding, Pantry, Quartz Counters
- AppliancesBuilt-In Range, Double Oven, Dishwasher, Electric Oven, Freezer, Gas Cooktop, Disposal, Refrigerator, Range Hood, Self Cleaning Oven, Vented Exhaust Fan, Water To Refrigerator, 6 Burner Stove
- CoolingCentral Air
- FireplaceYes
- FireplacesFamily Room, Gas, Raised Hearth, Masonry
- # of Stories2
- StoriesTwo
Price Change History for 17 Via Canero, San Clemente, (MLS® #OC24050303)
| Date | Details | Price | Change |
|---|---|---|---|
| Closed | – | – | |
| Pending | – | – | |
| Active Under Contract (from Active) | – | – |
Similar Type Properties to OC24050303, 17 Via Canero, San Clemente
Back to ResultsSan Clemente 18 Via Alonso
San Clemente 26 Via Alonso
San Clemente 6 Calle Guijarro
San Clemente 25 Camino Del Prado
Similar Neighborhoods to "" in San Clemente, California
Back to ResultsCaprizi (capr)
- City:
- San Clemente
- Price Range:
- $1,589,000 - $1,785,000
- Current Listings:
- 3
- HOA Dues:
- $250
- Average Price per Square Foot:
- $664
Seaside (seas)
- City:
- San Clemente
- Price Range:
- $1,499,999 - $1,850,000
- Current Listings:
- 3
- HOA Dues:
- $263
- Average Price per Square Foot:
- $606
Waterleaf (watr)
- City:
- San Clemente
- Price Range:
- $1,399,999 - $1,499,000
- Current Listings:
- 3
- HOA Dues:
- $262
- Average Price per Square Foot:
- $653
Based on information from California Regional Multiple Listing Service, Inc. as of April 10th, 2025 at 10:45am PDT. This information is for your personal, non-commercial use and may not be used for any purpose other than to identify prospective properties you may be interested in purchasing. Display of MLS data is usually deemed reliable but is NOT guaranteed accurate by the MLS. Buyers are responsible for verifying the accuracy of all information and should investigate the data themselves or retain appropriate professionals. Information from sources other than the Listing Agent may have been included in the MLS data. Unless otherwise specified in writing, Broker/Agent has not and will not verify any information obtained from other sources. The Broker/Agent providing the information contained herein may or may not have been the Listing and/or Selling Agent.

