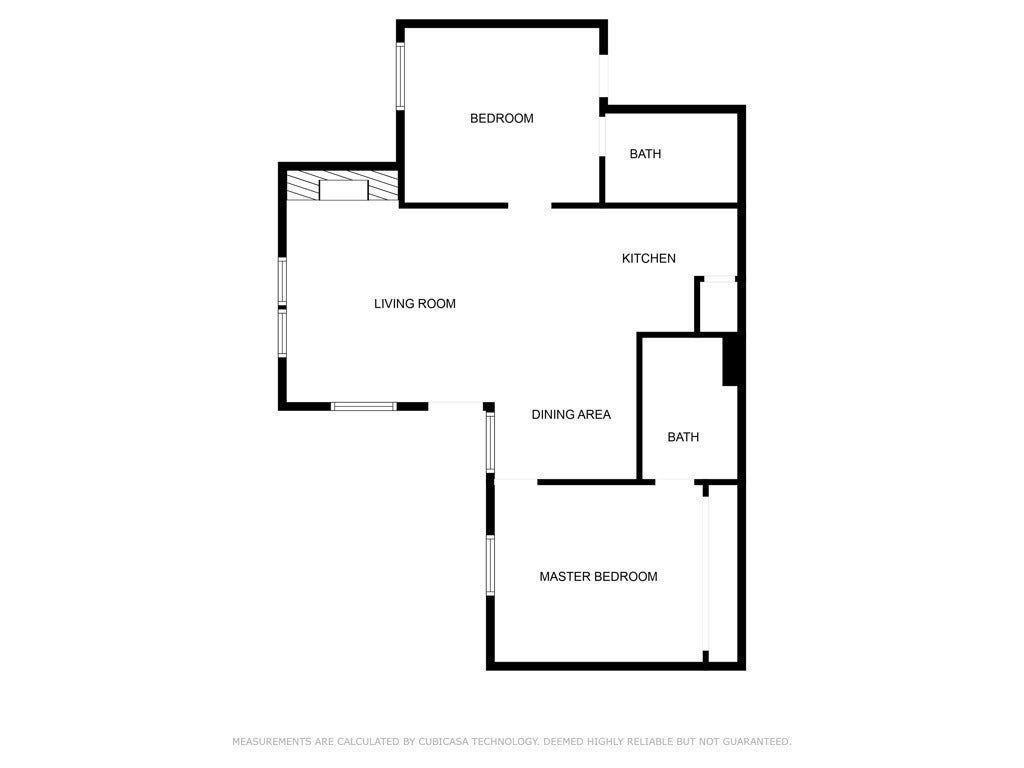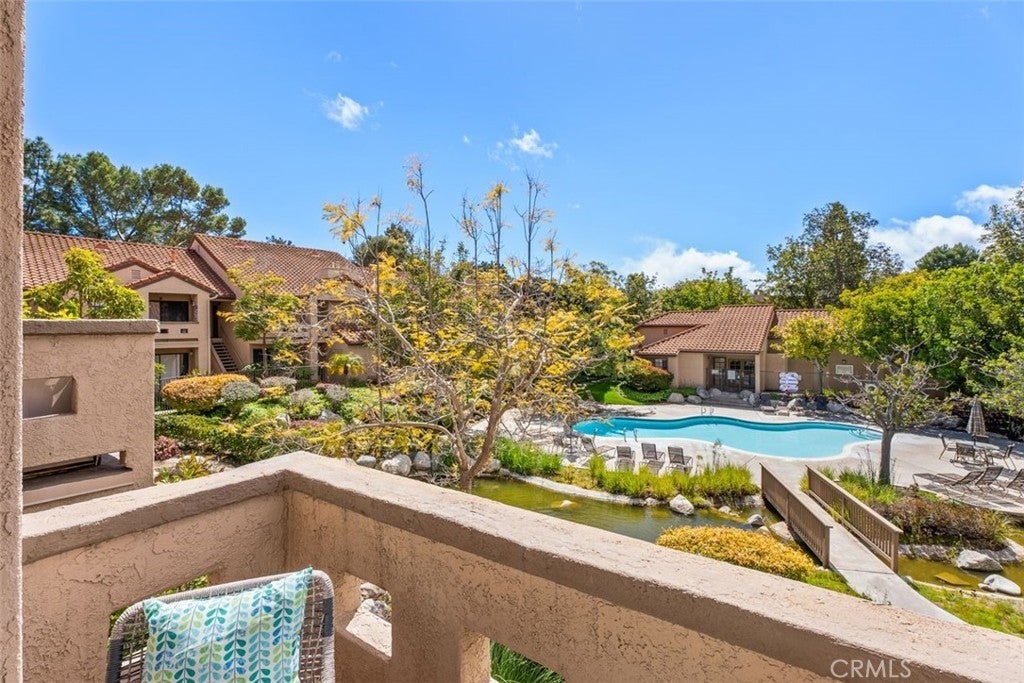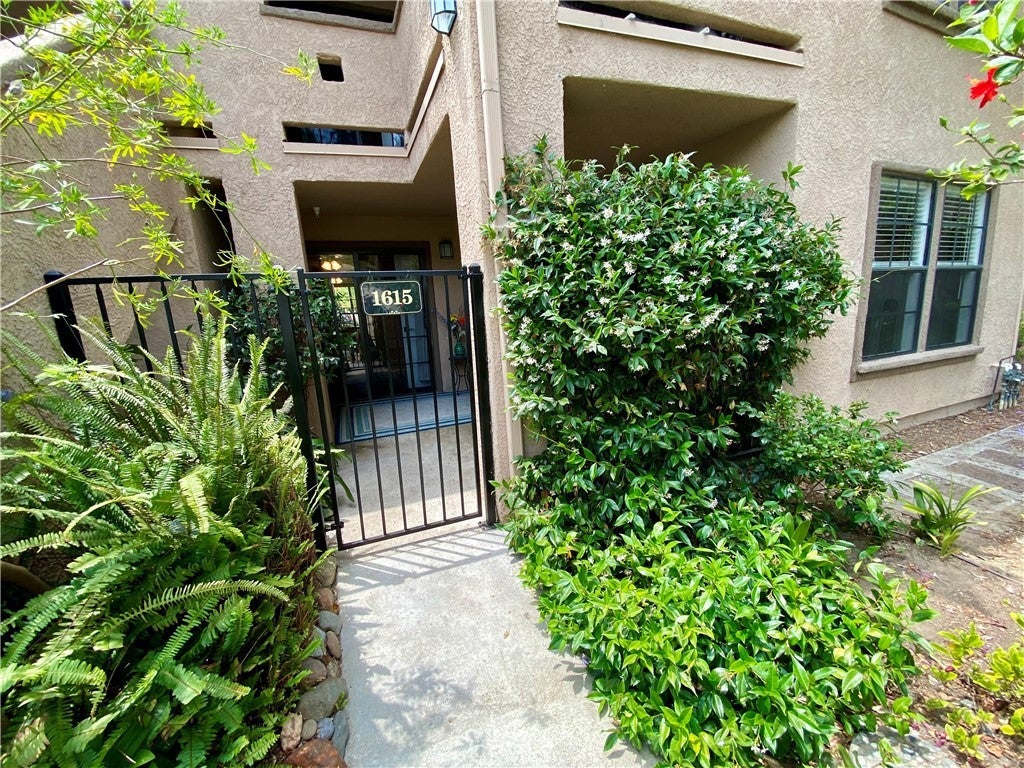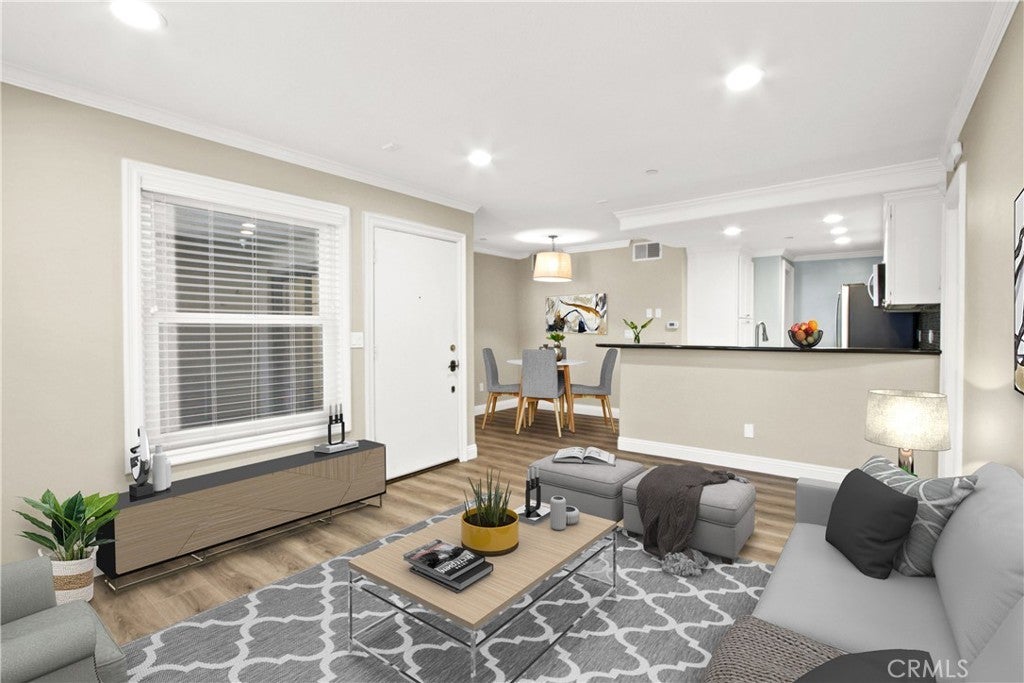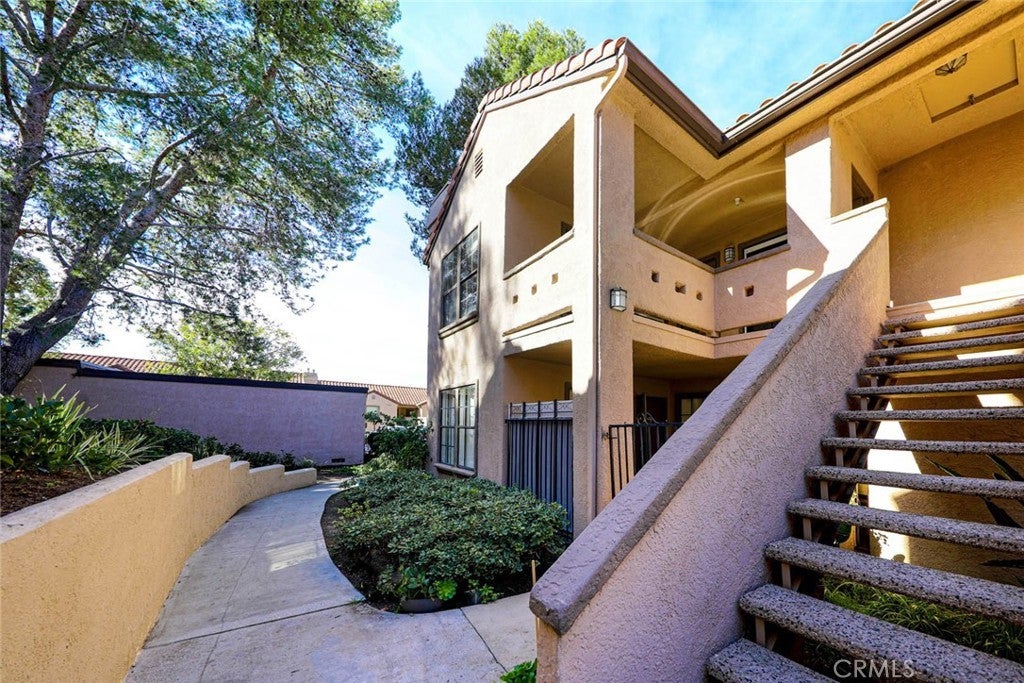$624,900 - 1070 Calle Del Cerro # 1606, San Clemente
- 2Beds
- 2Baths
- 823SQ. Feet
- 1986Built
San Clemente Home Sale
This top-floor unit is a gem, boasting impeccable maintenance and upgrades throughout. As you step inside, you're greeted by stunning hardwood floors that span the entire home, lending a sense of warmth and elegance. The kitchen has been thoughtfully modernized with open shelving, designer colors, and top-of-the-line appliances, making it a joy for cooking enthusiasts and entertainers alike.The primary bedroom is a retreat in itself, featuring an en suite bathroom and a spacious walk-in closet for all your storage needs. Vaulted ceilings add to the sense of space and airiness, while the upgraded hardwood flooring and remodeled kitchen elevate the home's aesthetic appeal. Bathrooms have been tastefully updated with designer materials, complemented by new lighting fixtures and closet organizers for added convenience. Step out onto the private patio to enjoy views of the pool and rolling hills, creating a serene backdrop for relaxation or entertaining guests.Situated in an ocean-view community, residents have access to a pool, spa, and nearby trails, perfect for staying active and enjoying the outdoors. Additionally, the proximity to a Lifetime Fitness center ensures ample opportunities for fitness enthusiasts.Convenience is key, with the community just minutes away from beaches, shopping centers, award-winning schools, and easy freeway access. Whether you're seeking a tranquil retreat or a vibrant lifestyle, this meticulously maintained unit offers the best of both worlds.
Sales Agent

- Sam Smith
- San Clemente Realtor ®
- Phone: 949-204-5110
- Cell: 949-204-5110
- Contact Agent Now
Amenities
- AmenitiesMaintenance Grounds, Pool, Spa/Hot Tub, Trail(s), Trash
- Parking Spaces1
- ParkingGarage
- # of Garages1
- GaragesGarage
- ViewHills
- Has PoolYes
- PoolAssociation
School Information
- DistrictCapistrano Unified
- MiddleShorecliff
- HighSan Clemente
Essential Information
- MLS® #OC24035241
- Price$624,900
- Bedrooms2
- Bathrooms2.00
- Full Baths2
- Square Footage823
- Acres0.00
- Year Built1986
- TypeResidential
- Sub-TypeCondominium
- StyleContemporary
- StatusClosed
- Listing AgentShelly Reyland
- Listing OfficeRe/Max Coastal Homes
Exterior
- Lot DescriptionSixteenToTwentyUnitsAcre
Additional Information
- Date ListedFebruary 20th, 2024
- Days on Market8
- Short SaleN
- RE / Bank OwnedN
Community Information
- Address1070 Calle Del Cerro # 1606
- AreaRS - Rancho San Clemente
- SubdivisionVista Pacifica (VP)
- CitySan Clemente
- CountyOrange
- Zip Code92672
Interior
- InteriorWood
- Interior FeaturesBreakfast Bar, Balcony, Ceiling Fan(s), Cathedral Ceiling(s), Granite Counters, Open Floorplan
- AppliancesDishwasher, Disposal, Dryer, Washer
- HeatingForced Air
- CoolingNone
- FireplaceYes
- FireplacesFamily Room
- # of Stories1
- StoriesOne
Price Change History for 1070 Calle Del Cerro # 1606, San Clemente, (MLS® #OC24035241)
| Date | Details | Price | Change |
|---|---|---|---|
| Closed | – | – | |
| Active Under Contract (from Active) | – | – |
Similar Type Properties to OC24035241, 1070 Calle Del Cerro # 1606, San Clemente
Back to ResultsSan Clemente 1048 Calle Del Cerro # 506
San Clemente 1070 Calle Del Cerro # 1615
San Clemente 1066 Calle Del Cerro # 1415
San Clemente 1066 Calle Del Cerro # 1410
Similar Neighborhoods to "" in San Clemente, California
Back to ResultsVista Pacifica (vp)
- City:
- San Clemente
- Price Range:
- $435,000 - $745,900
- Current Listings:
- 11
- HOA Dues:
- $545
- Average Price per Square Foot:
- $816
Based on information from California Regional Multiple Listing Service, Inc. as of March 10th, 2025 at 5:16am PDT. This information is for your personal, non-commercial use and may not be used for any purpose other than to identify prospective properties you may be interested in purchasing. Display of MLS data is usually deemed reliable but is NOT guaranteed accurate by the MLS. Buyers are responsible for verifying the accuracy of all information and should investigate the data themselves or retain appropriate professionals. Information from sources other than the Listing Agent may have been included in the MLS data. Unless otherwise specified in writing, Broker/Agent has not and will not verify any information obtained from other sources. The Broker/Agent providing the information contained herein may or may not have been the Listing and/or Selling Agent.

