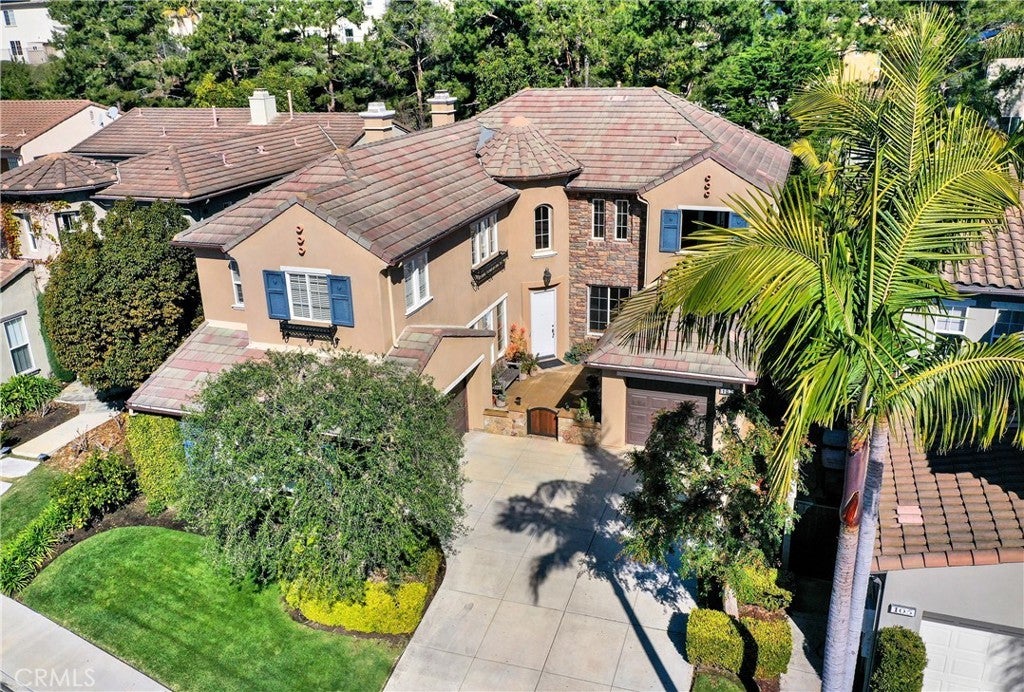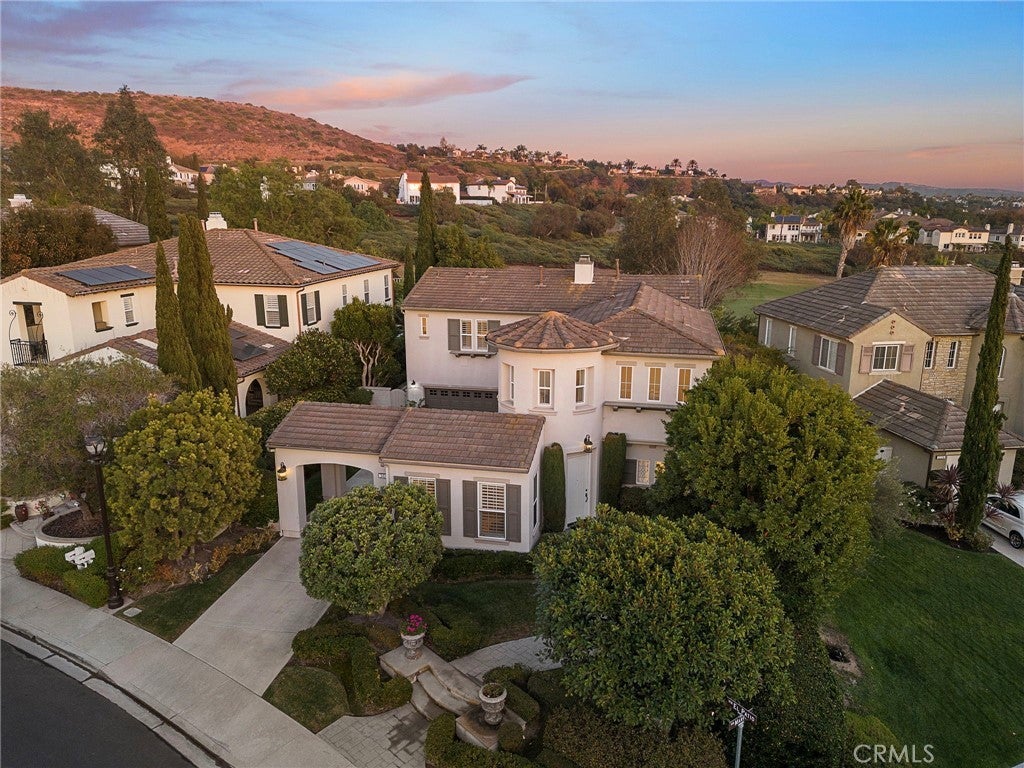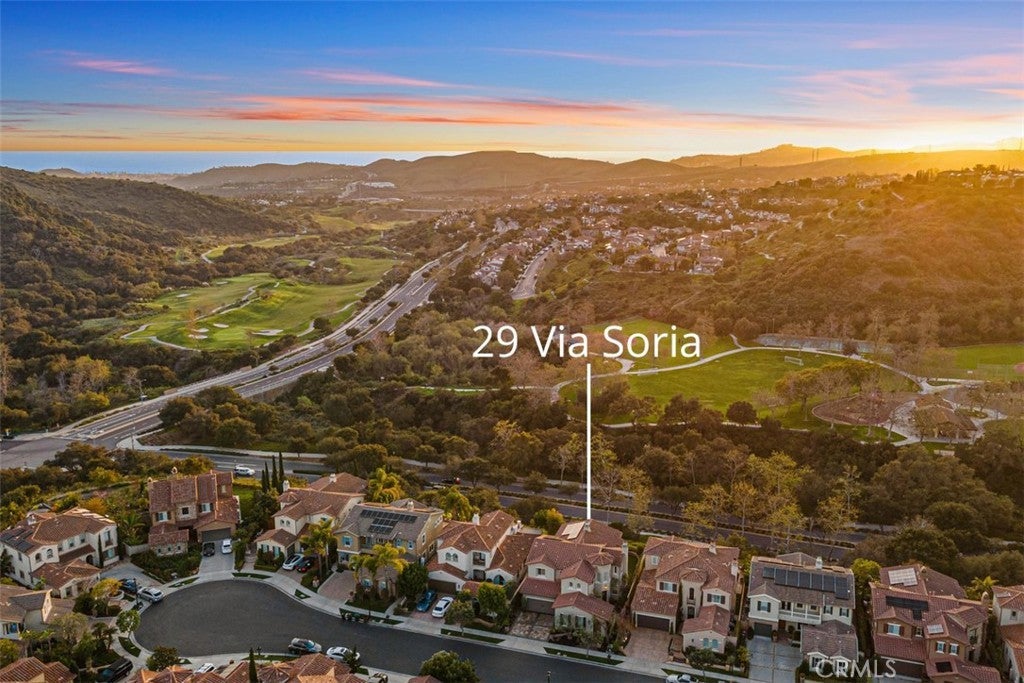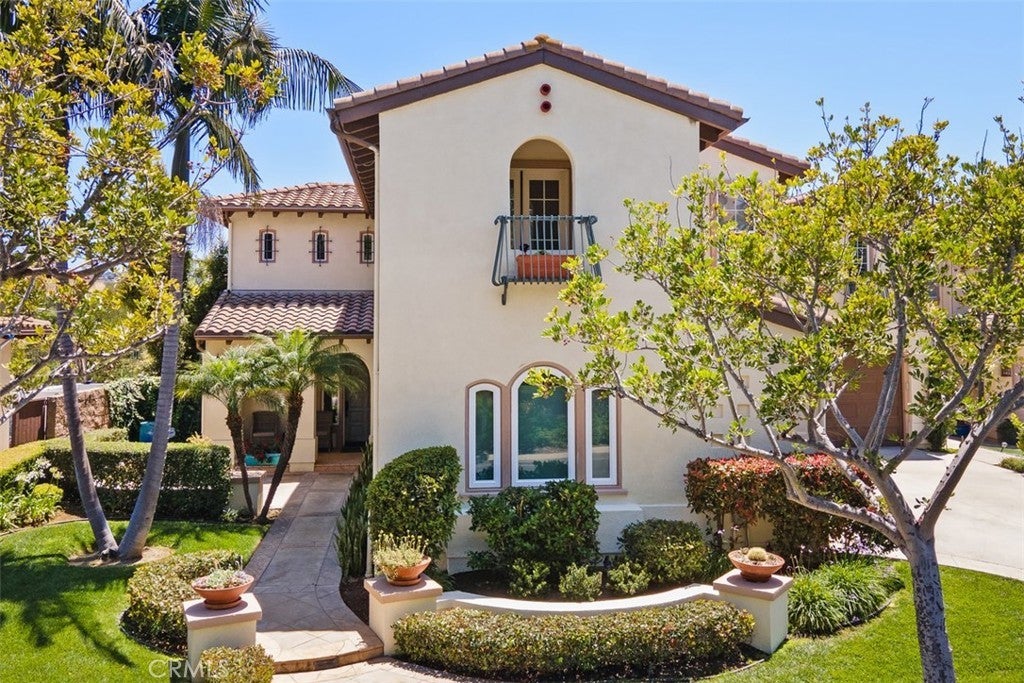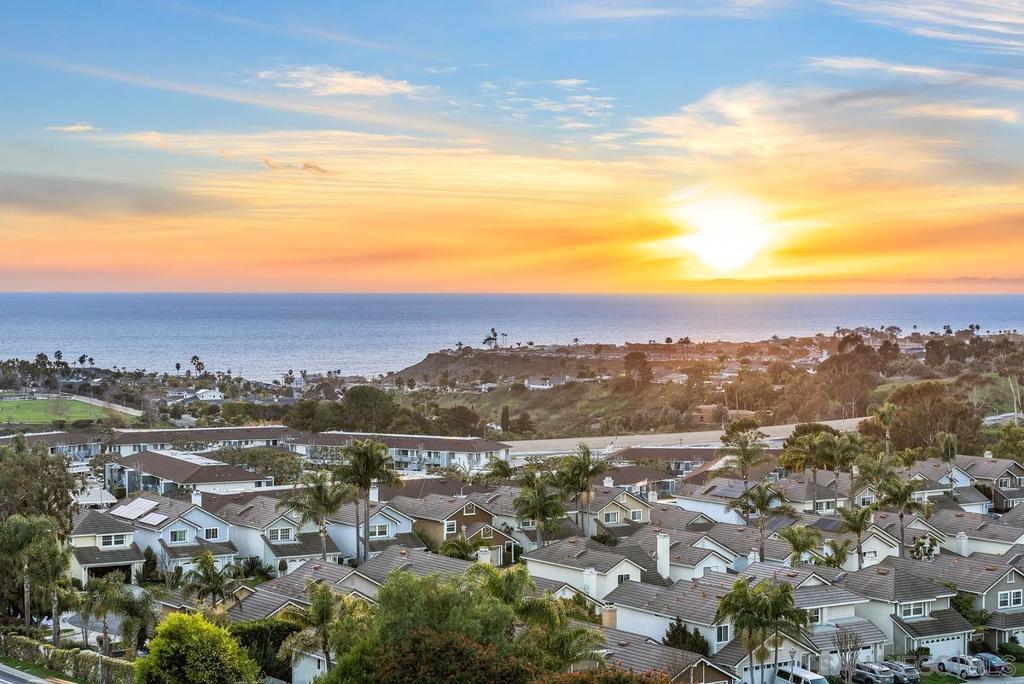$1,875,000 - 107 Via Monte Picayo, San Clemente
- 5Beds
- 4Baths
- 3,398SQ. Feet
- 0.15Acres
San Clemente Home Sale
Welcome to 107 Via Monte Picayo, where luxury meets coastal living in the heart of Talega. Nestled in the prestigious community on a flat cul-de-sac, this stunning Mediterranean villa offers an unparalleled blend of elegance and comfort with a spacious 5 bedroom, 4 bathroom design, and two direct access garages totaling 3 car spaces. Located in the coveted coastal enclave of San Clemente, known for its pristine beaches, charming downtown, and vibrant community, this meticulously designed villa boasts classic Mediterranean architecture, with arched doorways, tile roofs, lush landscaping and fruit trees, evoking a sense of timeless beauty. Step inside to discover beautiful living spaces, featuring high ceilings, living room with inviting fireplace, downstairs guest bedroom, bathroom and shower, formal dining area, family room with a second cozy fireplace open to the eat in kitchen and views of the tranquil back yard. The gourmet kitchen is a culinary enthusiast's dream, open to the family room and back yard. It is equipped with two ovens, a 5-burner gas cooktop, room for a spacious refrigerator, granite countertops, large island with lots of cabinets, butler’s pantry, casual dining area, bonus area tucked off of the kitchen for a possible desk, space for extra appliances, or extra pantry space. Retreat to the primary suite offering a private sanctuary with a spa-like ensuite bathroom, two walk-in closets and a large, private, covered deck. Three additional bedrooms and two bathrooms upstairs accommodate your lifestyle. Experience true California living in the beautifully landscaped backyard, complete with built-in BBQ area, gas fire pit, multiple seating areas, a sweet apricot tree and tranquil fountain, perfect for entertaining or relaxation. Walking distance through the neighborhood to award winning Vista Del Mar K-8th grade school. Conveniently located near world-class dining, Talega Village local shopping center, Fred Couples Signature Championship golf course and restaurant, top-rated schools, hiking trails, Talega Swim & Athletic Club, pools, neighborhood parks and tot lots, Vista Hermosa Sports Park, beach trail, wooden pier, historic downtown, beautiful beaches, and easy access to major freeways and transportation hubs.
Sales Agent

- Sam Smith
- San Clemente Realtor ®
- Phone: 949-204-5110
- Cell: 949-204-5110
- Contact Agent Now
Amenities
- AmenitiesClubhouse, Sport Court, Maintenance Grounds, Meeting Room, Other Courts, Pool, Recreation Room, Spa/Hot Tub, Tennis Court(s), Trail(s)
- UtilitiesCable Connected, Electricity Connected, Natural Gas Connected, Phone Connected, Sewer Connected, Underground Utilities, Water Connected
- Parking Spaces7
- ParkingAttached Carport, Concrete, Door-Multi, Direct Access, Door-Single, Driveway, Garage Faces Front, Garage, Garage Door Opener, Garage Faces Side
- # of Garages3
- GaragesAttached Carport, Concrete, Door-Multi, Direct Access, Door-Single, Driveway, Garage Faces Front, Garage, Garage Door Opener, Garage Faces Side
- ViewHills
- Has PoolYes
- PoolCommunity, In Ground, Association
- SecurityCarbon Monoxide Detector(s), Smoke Detector(s)
School Information
- DistrictCapistrano Unified
- ElementaryVista Del Mar
- MiddleVista Del Mar
- HighSan Clemente
Essential Information
- MLS® #OC24030601
- Price$1,875,000
- Bedrooms5
- Bathrooms4.00
- Full Baths3
- Square Footage3,398
- Acres0.15
- Year Built1999
- TypeResidential
- Sub-TypeSingle Family Residence
- StyleMediterranean
- StatusClosed
- Listing AgentNesa Anderson
- Listing OfficeKeller Williams OC Coastal Realty
Exterior
- ExteriorDrywall, Stucco
- Exterior FeaturesBarbecue
- Lot DescriptionBack Yard, Cul-De-Sac, Front Yard, Sprinklers In Rear, Sprinklers In Front, Lawn, Landscaped, Near Park, Sprinkler System, Street Level, Yard
- WindowsDouble Pane Windows, Screens
- RoofFlat Tile
- ConstructionDrywall, Stucco
- FoundationSlab
Additional Information
- Date ListedFebruary 12th, 2024
- Days on Market8
- Short SaleN
- RE / Bank OwnedN
Community Information
- Address107 Via Monte Picayo
- AreaTL - Talega
- SubdivisionSan Rafael (SANR)
- CitySan Clemente
- CountyOrange
- Zip Code92673
Interior
- InteriorCarpet, Tile, Wood
- Interior FeaturesBalcony, Ceiling Fan(s), Ceramic Counters, Crown Molding, Separate/Formal Dining Room, Eat-in Kitchen, Granite Counters, High Ceilings, Open Floorplan, Pantry, Stone Counters, Recessed Lighting, Two Story Ceilings, Bedroom on Main Level, Jack and Jill Bath, Walk-In Pantry, Walk-In Closet(s)
- AppliancesBarbecue, Double Oven, Dishwasher, Gas Cooktop, Disposal, Gas Oven, Gas Water Heater, Microwave, Refrigerator, Range Hood, Vented Exhaust Fan, Water To Refrigerator, Water Heater
- CoolingCentral Air, Dual
- FireplaceYes
- FireplacesFamily Room, Gas, Living Room
- # of Stories2
- StoriesTwo
Price Change History for 107 Via Monte Picayo, San Clemente, (MLS® #OC24030601)
| Date | Details | Price | Change |
|---|---|---|---|
| Closed | – | – | |
| Pending (from Active) | – | – |
Similar Type Properties to OC24030601, 107 Via Monte Picayo, San Clemente
Back to ResultsSan Clemente 301 Via El Patio
San Clemente 29 Via Soria
San Clemente 6322 Camino Marinero
San Clemente 2175 Via Teca 57
Similar Neighborhoods to "" in San Clemente, California
Back to ResultsSan Rafael (sanr)
- City:
- San Clemente
- Price Range:
- $1,875,000 - $1,999,999
- Current Listings:
- 2
- HOA Dues:
- $255
- Average Price per Square Foot:
- $580
Catania (catn)
- City:
- San Clemente
- Price Range:
- $1,798,000 - $2,345,000
- Current Listings:
- 7
- HOA Dues:
- $272
- Average Price per Square Foot:
- $646
San Angelo (sana)
- City:
- San Clemente
- Price Range:
- $2,099,999 - $2,100,000
- Current Listings:
- 2
- HOA Dues:
- $230
- Average Price per Square Foot:
- $520
Based on information from California Regional Multiple Listing Service, Inc. as of February 23rd, 2025 at 6:15am PST. This information is for your personal, non-commercial use and may not be used for any purpose other than to identify prospective properties you may be interested in purchasing. Display of MLS data is usually deemed reliable but is NOT guaranteed accurate by the MLS. Buyers are responsible for verifying the accuracy of all information and should investigate the data themselves or retain appropriate professionals. Information from sources other than the Listing Agent may have been included in the MLS data. Unless otherwise specified in writing, Broker/Agent has not and will not verify any information obtained from other sources. The Broker/Agent providing the information contained herein may or may not have been the Listing and/or Selling Agent.

