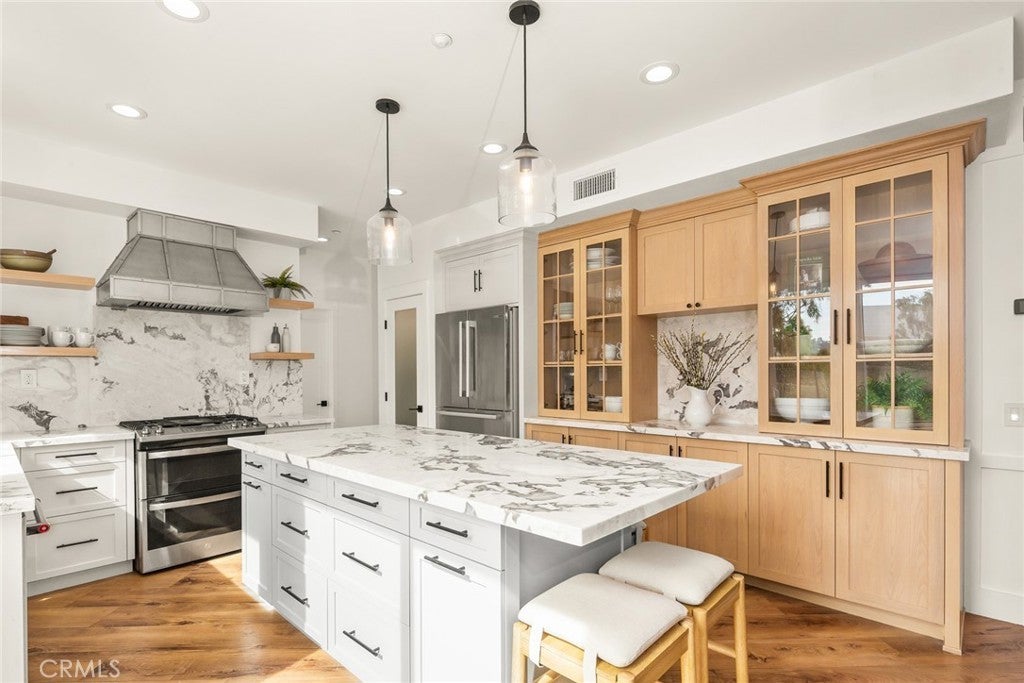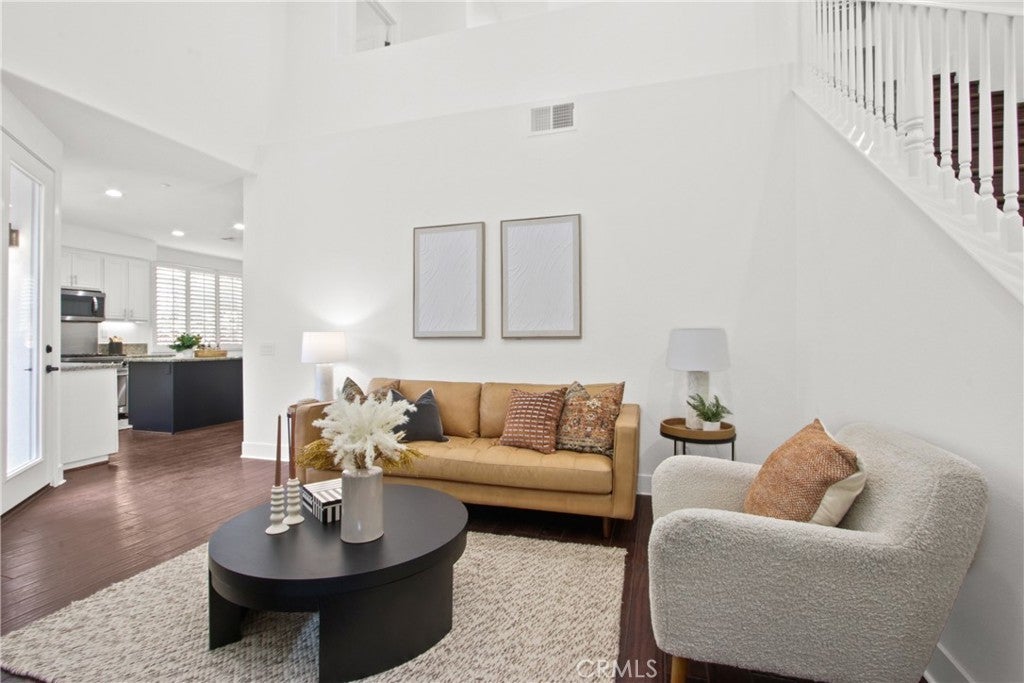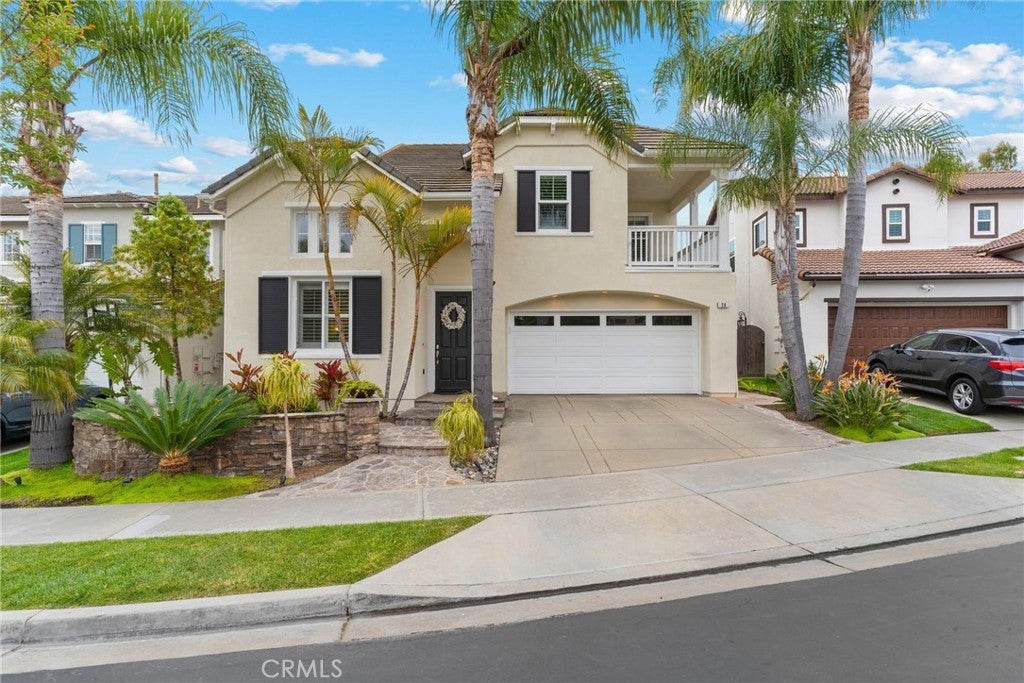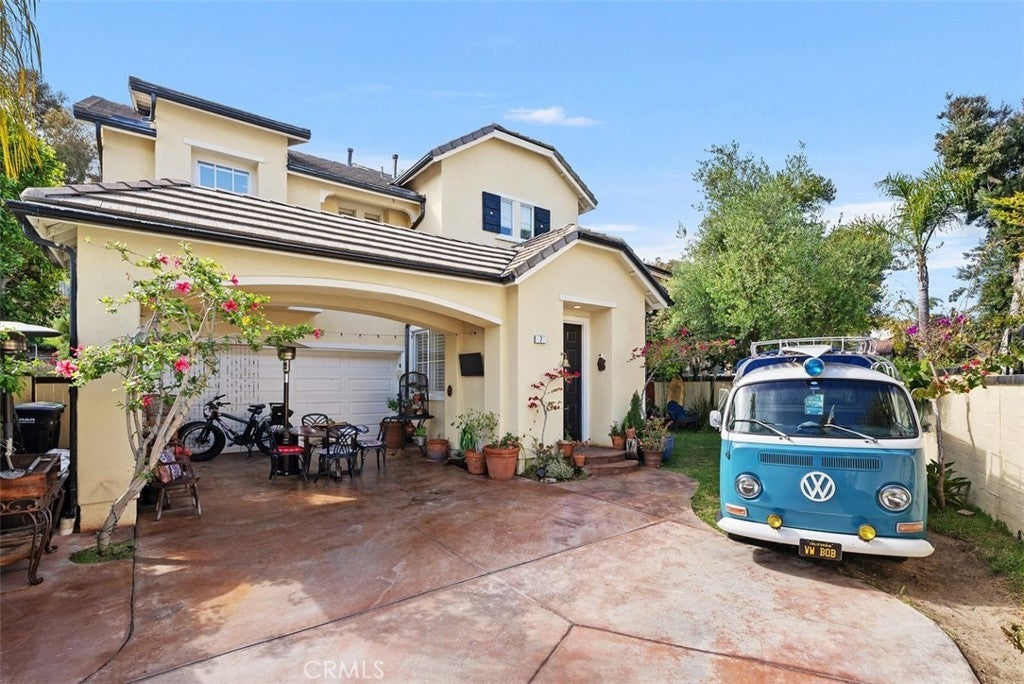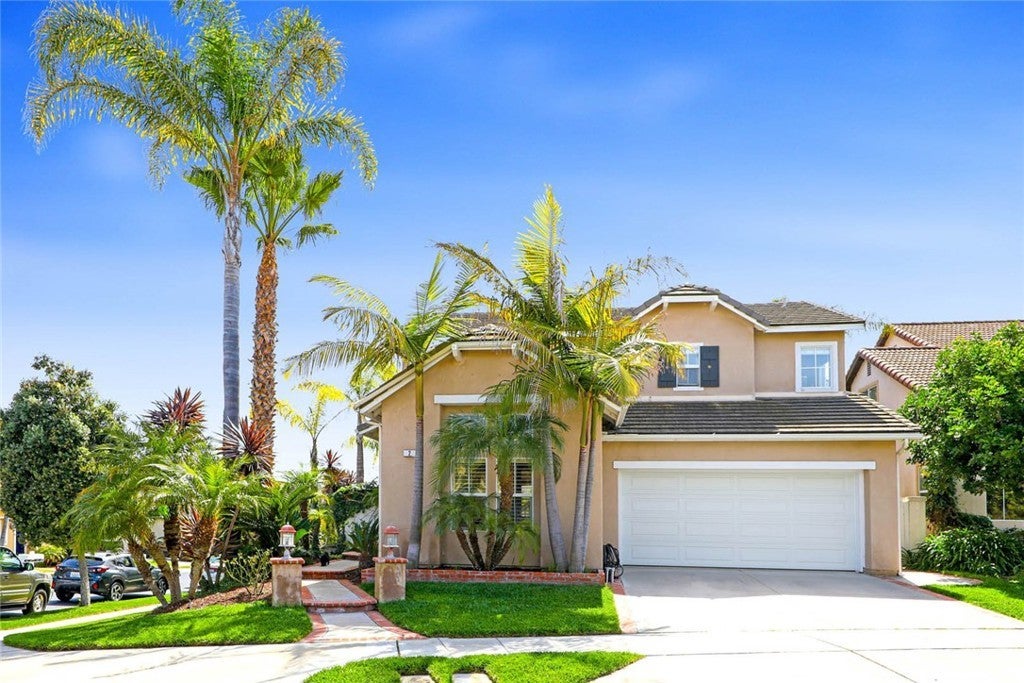$1,350,000 - 4 Corte Pasillo, San Clemente
- 4Beds
- 3Baths
- 1,972SQ. Feet
- 0.11Acres
San Clemente Home Sale
Ideally located at the end of a cul-de-sac street, this beautiful 4-bedroom 2.5-bathroom home in the celebrated Talega community of San Clemente. Completely reimagined in 2021, as you enter this newly updated home your first impression is an inviting atmosphere with a sophisticated color palette, luxury vinyl wood flooring, designer paint, and modern fixtures. The open floorplan flows seamlessly from one room to the next with a flood of natural light pouring through your newer Milgard windows. In the living room, you are greeted with a warm gas fireplace, elegant wainscotting, and adjoins to your large gourmet kitchen. The kitchen boasts an abundance of Dover Marble Countertop space with a large kitchen island and custom-built cabinets. Upstairs, the primary bedroom and bathroom have been redesigned for luxury and relaxation with a large walk-in closet, an elegant soaking tub, and a glass walk-in shower. As part of the whole home remodel in 2021, this home has been repiped with PEX, a whole house 3M stainless steel water filtration system has been added, a whole house fan installed, a new HVAC system, and a water heater was installed. In addition, this home features fully owned 3.35 KW solar panels for reduced energy costs. Talega offers an ideal climate year-round to enjoy beaches, community parks, hiking trails, sports courts, and a public golf course. Downtown San Clemente offers boutique shops, restaurants, and the San Clemente Pier.
Sales Agent

- Sam Smith
- San Clemente Realtor ®
- Phone: 949-204-5110
- Cell: 949-204-5110
- Contact Agent Now
Amenities
- AmenitiesClubhouse, Sport Court, Outdoor Cooking Area, Picnic Area, Playground, Pickleball, Pool, Spa/Hot Tub, Trail(s)
- Parking Spaces2
- ParkingGarage
- # of Garages2
- GaragesGarage
- ViewHills
- Has PoolYes
- PoolIn Ground, Association
School Information
- DistrictCapistrano Unified
- ElementaryVista Del Mar
- MiddleVista Del Mar
- HighSan Clemente
Essential Information
- MLS® #OC24027206
- Price$1,350,000
- Bedrooms4
- Bathrooms3.00
- Full Baths2
- Half Baths1
- Square Footage1,972
- Acres0.11
- Year Built2000
- TypeResidential
- Sub-TypeSingle Family Residence
- StatusClosed
- Listing AgentWill Beardslee
- Listing OfficeCompass
Exterior
- Lot DescriptionBack Yard, Front Yard
- RoofTile
- FoundationSlab
Additional Information
- Date ListedFebruary 6th, 2024
- Days on Market6
- Short SaleN
- RE / Bank OwnedN
Community Information
- Address4 Corte Pasillo
- AreaTL - Talega
- SubdivisionSolana (SOLA)
- CitySan Clemente
- CountyOrange
- Zip Code92673
Interior
- Interior FeaturesBreakfast Bar, Ceiling Fan(s), Separate/Formal Dining Room, High Ceilings, All Bedrooms Up
- AppliancesDishwasher, Disposal, Refrigerator
- HeatingForced Air
- CoolingCentral Air, Attic Fan
- FireplaceYes
- FireplacesGas, Living Room
- # of Stories2
- StoriesTwo
Price Change History for 4 Corte Pasillo, San Clemente, (MLS® #OC24027206)
| Date | Details | Price | Change |
|---|---|---|---|
| Closed | – | – | |
| Pending | – | – | |
| Active Under Contract (from Active) | – | – |
Similar Type Properties to OC24027206, 4 Corte Pasillo, San Clemente
Back to ResultsSan Clemente 7 Corte Pasillo
San Clemente 28 Calle Boveda
San Clemente 7 Corte Pasillo
San Clemente 2 Corte Abertura
Similar Neighborhoods to "" in San Clemente, California
Back to ResultsSolana (sola)
- City:
- San Clemente
- Price Range:
- $1,218,000 - $1,649,900
- Current Listings:
- 7
- HOA Dues:
- $264
- Average Price per Square Foot:
- $710
Based on information from California Regional Multiple Listing Service, Inc. as of February 23rd, 2025 at 1:15pm PST. This information is for your personal, non-commercial use and may not be used for any purpose other than to identify prospective properties you may be interested in purchasing. Display of MLS data is usually deemed reliable but is NOT guaranteed accurate by the MLS. Buyers are responsible for verifying the accuracy of all information and should investigate the data themselves or retain appropriate professionals. Information from sources other than the Listing Agent may have been included in the MLS data. Unless otherwise specified in writing, Broker/Agent has not and will not verify any information obtained from other sources. The Broker/Agent providing the information contained herein may or may not have been the Listing and/or Selling Agent.

