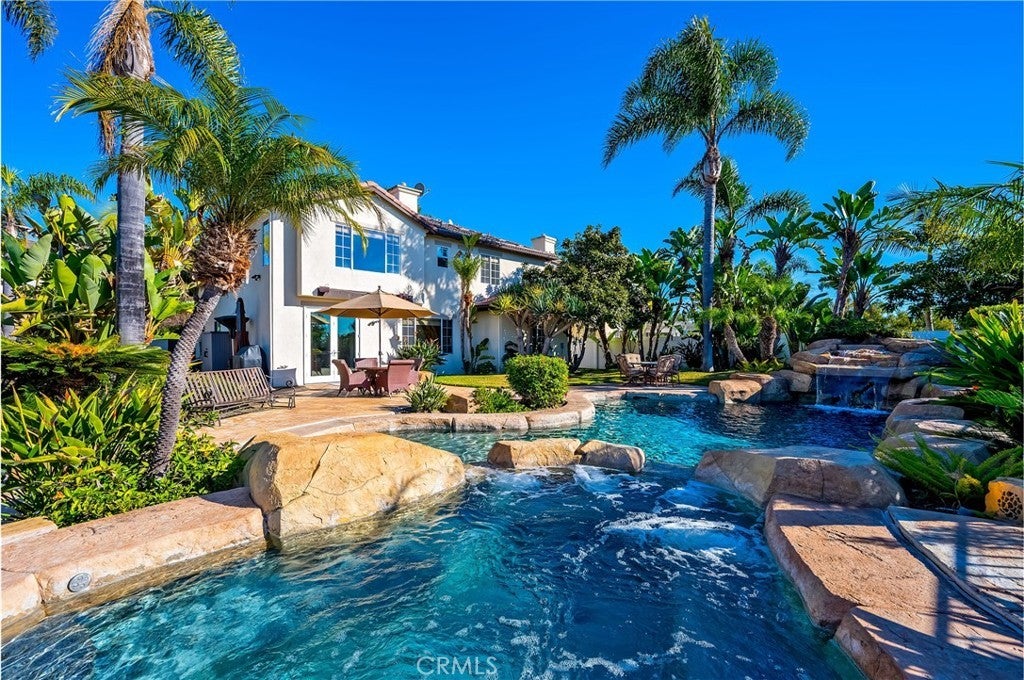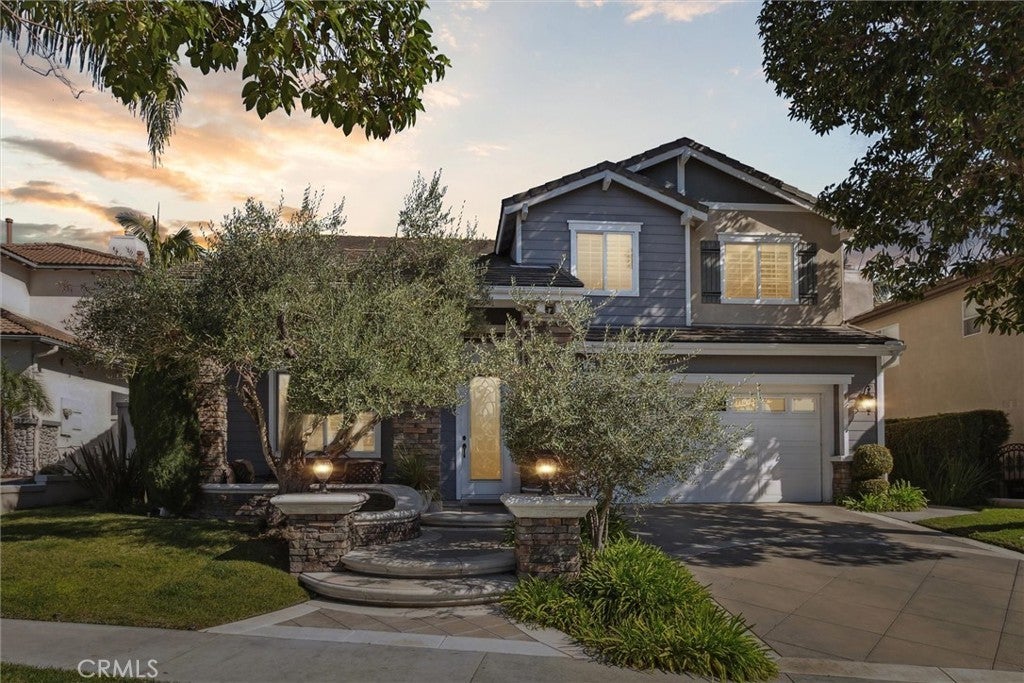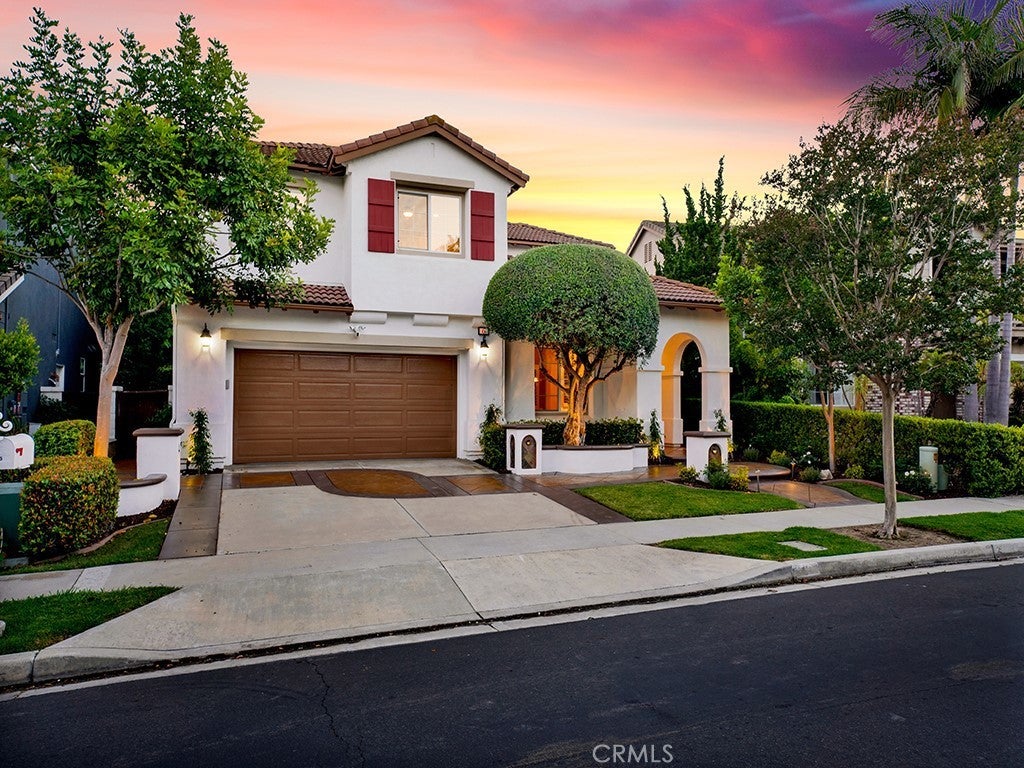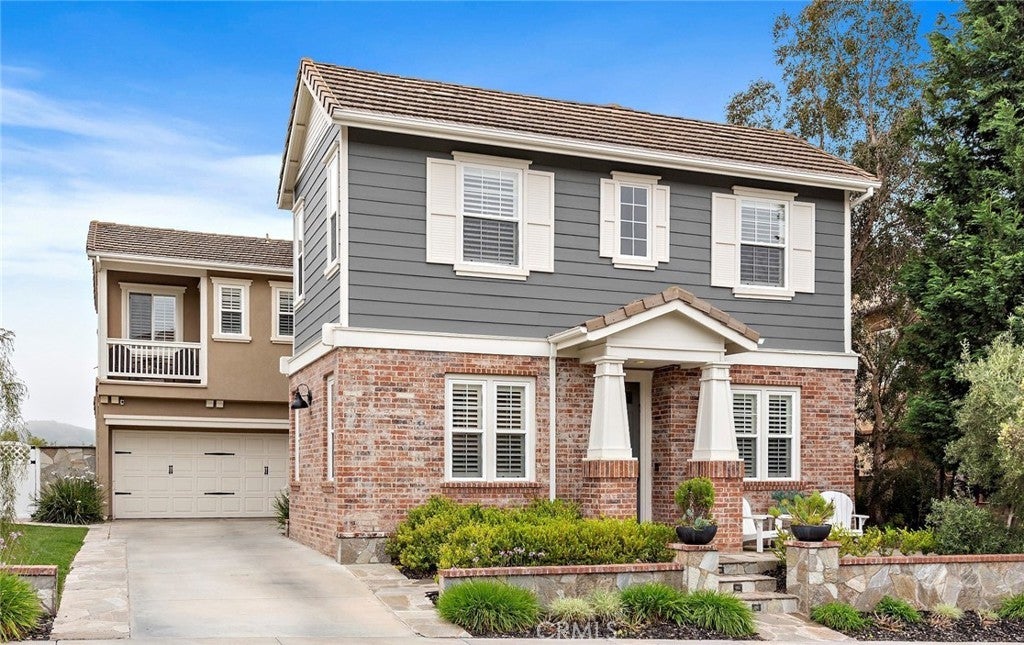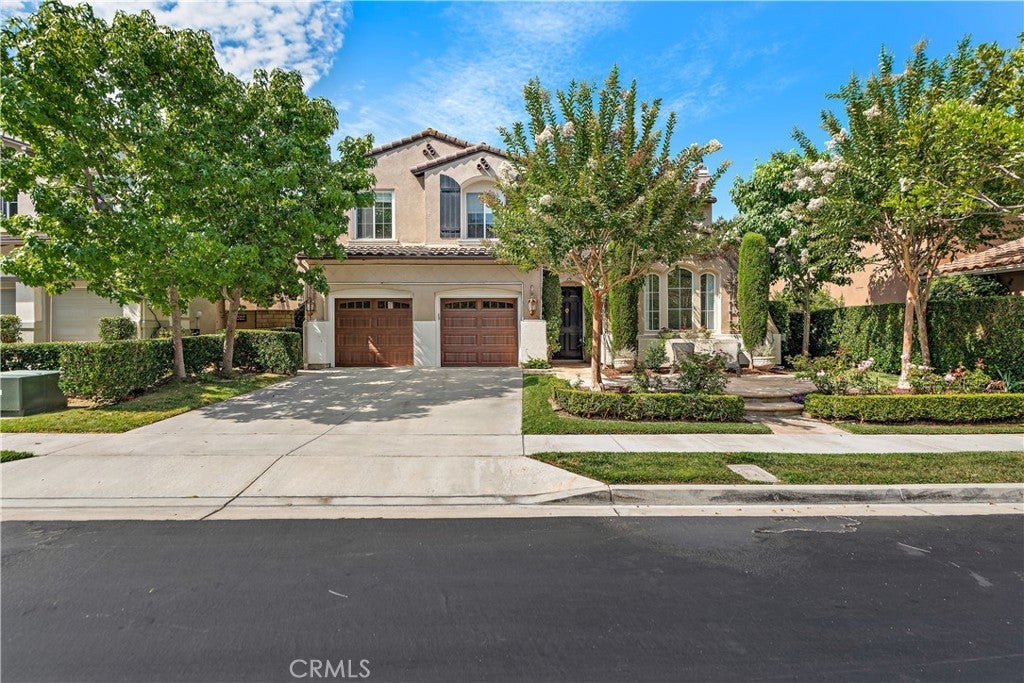$1,899,900 - 9 Calle Guijarro, San Clemente
- 5Beds
- 3Baths
- 2,695SQ. Feet
- 0.21Acres
San Clemente Home Sale
Panoramic views from this luxurious pool home with a huge resort backyard and cul-de-sac location. This 5 bed/3 bath home features a main floor bedroom and bath plus an upstairs bonus room. Quality craftsmanship throughout with Brazilian walnut floors, wrought iron railings, designer paint and trim, tray ceilings, window blinds/plantation shutters and travertine bathrooms. The kitchen is a chef’s dream offering custom cabinetry, Sub Zero refrigerator/freezer, Thermador stovetop and oven, convection microwave and warming drawer. The expanded island includes a wine refrigerator and dual drawer dishwasher and looks onto family room with fireplace and custom built-ins. Smart house technology and indoor sound system. Upstairs you will find the large bonus room with built-in entertainment center and a master bedroom with sitting area to enjoy the dramatic golf course and mountain views. Master bath features dual sinks, an oval soaking tub and walk-in closet. Three additional upstairs bedrooms are spacious and share a guest bathroom. Step outside to a resort paradise with panoramic views from your luxurious and lush backyard with a thermal-solar heated saltwater Pebble Tec pool, spa and waterfall. A large deck area, multiple social spaces and built-heat lamps make this a perfect location for entertaining, dining and enjoying the stunning sunsets. Three car garage with epoxy flooring, built in cabinets and workbench. Conveniently located near association amenities, schools, golf course and world-class San Clemente beaches.
Sales Agent

- Sam Smith
- San Clemente Realtor ®
- Phone: 949-204-5110
- Cell: 949-204-5110
- Contact Agent Now
Amenities
- AmenitiesClubhouse, Sport Court, Other Courts, Picnic Area, Playground, Pickleball, Pool, Spa/Hot Tub, Tennis Court(s), Trail(s)
- UtilitiesCable Connected, Electricity Connected, Natural Gas Connected, Phone Connected, Sewer Connected, Water Connected
- Parking Spaces3
- ParkingConcrete, Direct Access, Garage, Garage Door Opener
- # of Garages3
- GaragesConcrete, Direct Access, Garage, Garage Door Opener
- ViewGolf Course, Mountain(s), Panoramic, Pool
- Has PoolYes
- PoolHeated, In Ground, Pebble, Private, Solar Heat, Salt Water, Waterfall, Association
- SecurityCarbon Monoxide Detector(s), Fire Sprinkler System, Smoke Detector(s)
School Information
- DistrictCapistrano Unified
- ElementaryVista Del Mar
- MiddleVista Del Mar
- HighSan Clemente
Essential Information
- MLS® #OC24017584
- Price$1,899,900
- Bedrooms5
- Bathrooms3.00
- Full Baths2
- Square Footage2,695
- Acres0.21
- Year Built2001
- TypeResidential
- Sub-TypeSingle Family Residence
- StyleTraditional
- StatusClosed
- Listing AgentKathy Burns
- Listing OfficeColdwell Banker Realty
Exterior
- ExteriorStucco
- Exterior FeaturesAwning(s), Rain Gutters
- Lot DescriptionBack Yard, Cul-De-Sac, Front Yard, Sprinklers In Rear, Sprinklers In Front, Lawn, Landscaped, Level, Sprinklers Timer, Sprinkler System, Street Level, Yard
- WindowsDouble Pane Windows, Shutters
- RoofSpanish Tile
- ConstructionStucco
- FoundationSlab
Additional Information
- Date ListedJanuary 30th, 2024
- Days on Market17
- Short SaleN
- RE / Bank OwnedN
Community Information
- Address9 Calle Guijarro
- AreaTL - Talega
- SubdivisionSeaside (SEAS)
- CitySan Clemente
- CountyOrange
- Zip Code92673
Interior
- InteriorCarpet, Stone, Wood
- Interior FeaturesBreakfast Bar, Built-in Features, Tray Ceiling(s), Ceiling Fan(s), Crown Molding, Separate/Formal Dining Room, Granite Counters, High Ceilings, Open Floorplan, Recessed Lighting, Smart Home, Tandem, Wired for Sound, Bedroom on Main Level, Loft, Primary Suite, Walk-In Closet(s)
- AppliancesConvection Oven, Dishwasher, Freezer, Gas Cooktop, Disposal, Gas Oven, Microwave, Refrigerator, Range Hood, Water Softener, Warming Drawer
- HeatingForced Air, Fireplace(s)
- CoolingCentral Air
- FireplaceYes
- FireplacesFamily Room, Gas
- # of Stories2
- StoriesTwo
Price Change History for 9 Calle Guijarro, San Clemente, (MLS® #OC24017584)
| Date | Details | Price | Change |
|---|---|---|---|
| Closed | – | – | |
| Pending | – | – | |
| Active Under Contract (from Active) | – | – |
Similar Type Properties to OC24017584, 9 Calle Guijarro, San Clemente
Back to ResultsSan Clemente 6 Calle Guijarro
San Clemente 6 Calle Cangrejo
San Clemente 52 Via Regalo
San Clemente 6332 Camino Marinero
Similar Neighborhoods to "" in San Clemente, California
Back to ResultsSeaside (seas)
- City:
- San Clemente
- Price Range:
- $1,499,999 - $1,899,900
- Current Listings:
- 4
- HOA Dues:
- $261
- Average Price per Square Foot:
- $631
Portomarin (porm)
- City:
- San Clemente
- Price Range:
- $1,599,000 - $2,175,000
- Current Listings:
- 9
- HOA Dues:
- $257
- Average Price per Square Foot:
- $613
Compass Pointe (comp)
- City:
- San Clemente
- Price Range:
- $1,790,000 - $1,999,000
- Current Listings:
- 3
- HOA Dues:
- $250
- Average Price per Square Foot:
- $573
Based on information from California Regional Multiple Listing Service, Inc. as of February 23rd, 2025 at 10:10am PST. This information is for your personal, non-commercial use and may not be used for any purpose other than to identify prospective properties you may be interested in purchasing. Display of MLS data is usually deemed reliable but is NOT guaranteed accurate by the MLS. Buyers are responsible for verifying the accuracy of all information and should investigate the data themselves or retain appropriate professionals. Information from sources other than the Listing Agent may have been included in the MLS data. Unless otherwise specified in writing, Broker/Agent has not and will not verify any information obtained from other sources. The Broker/Agent providing the information contained herein may or may not have been the Listing and/or Selling Agent.

