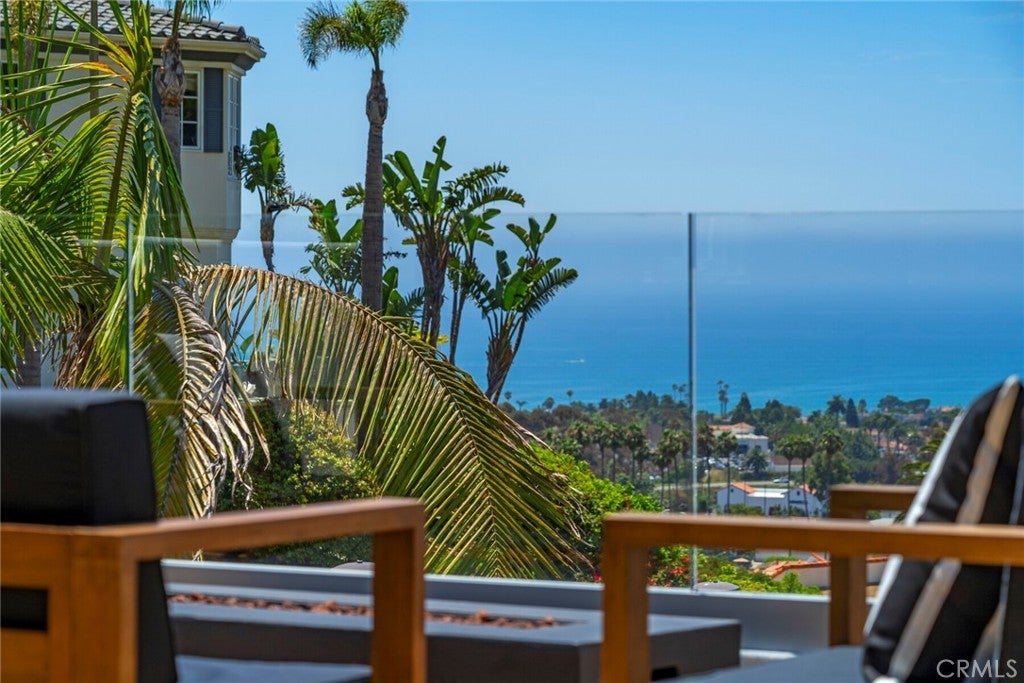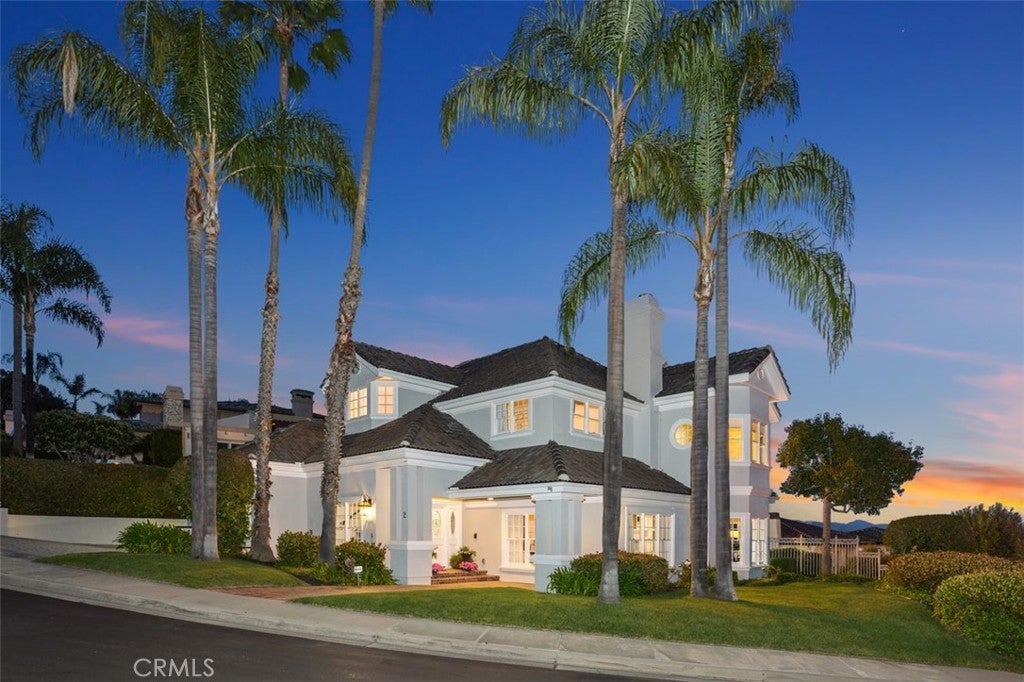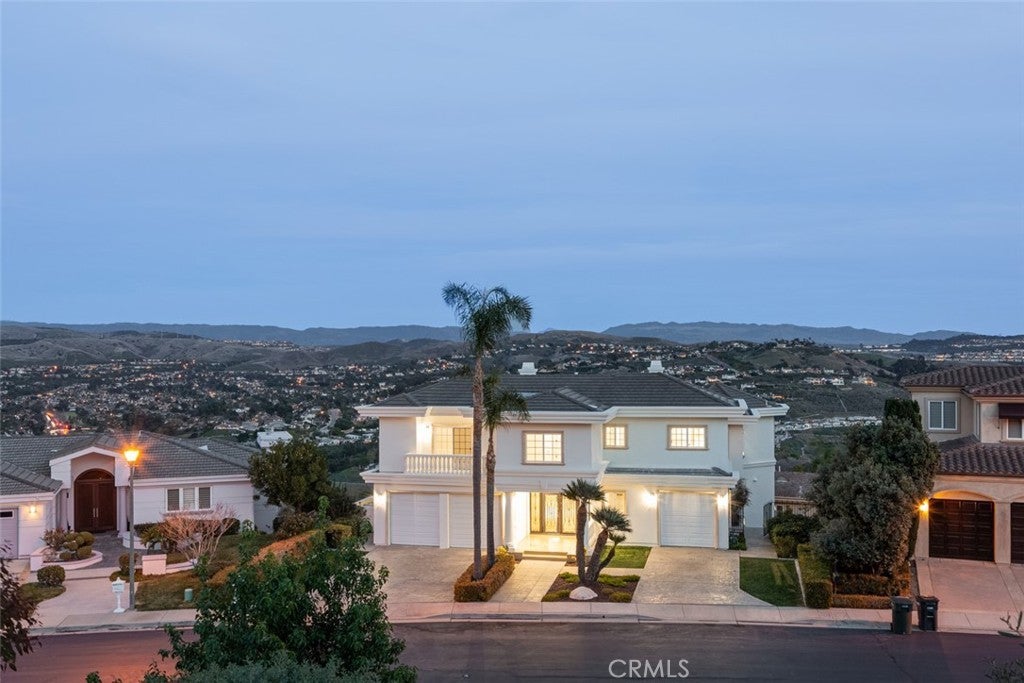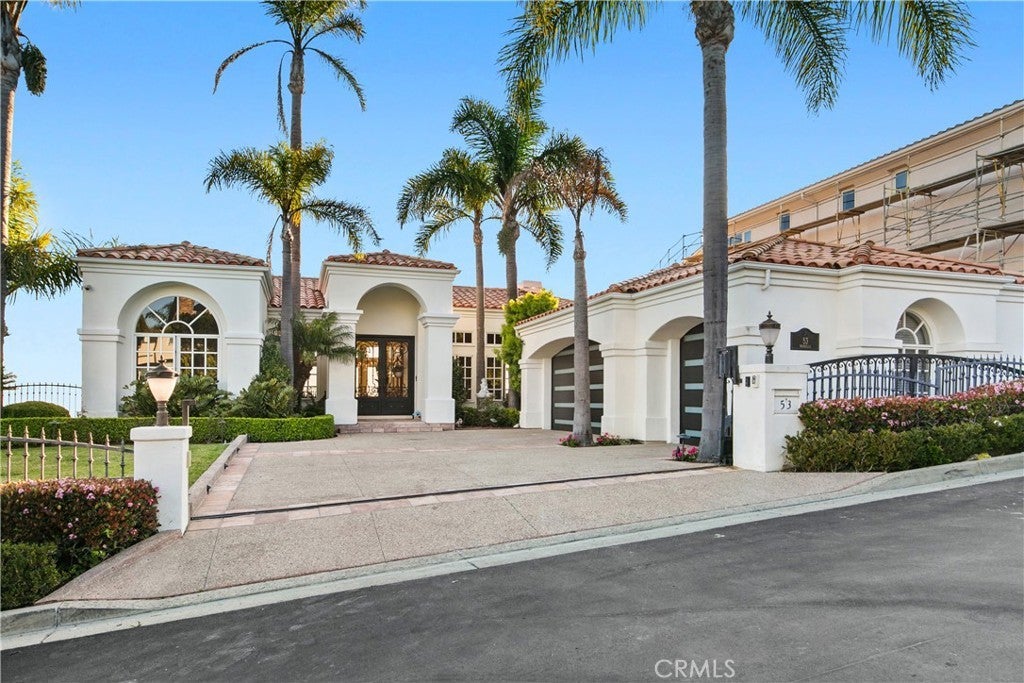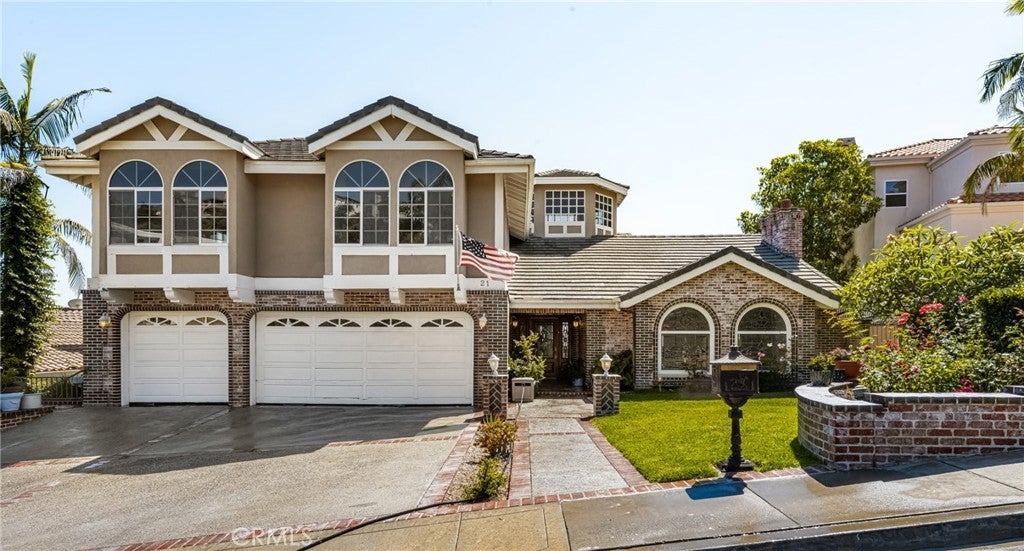$3,998,900 - 1 Calle Agua, San Clemente
- 4Beds
- 4Baths
- 3,800SQ. Feet
- 0.38Acres
San Clemente Home Sale
VIEWS, VIEWS, VIEWS, Stunning 180 degree Ocean Views and Views of Dana Point Harbor from almost every room in the house! Completely remodeled & New Construction in 2023. Located in the Exclusive Guard Gated Community of Sea Point Estates in San Clemente withGrand Entry with 25 Ft + Ceilings, This home feels like its over 6,000 Sq Ft and Features 2 Primary Bedrooms, a Chefs Kitchen with a Freestanding WOLF 48 Inch, 8 Burner Gas Stove Top that features a Double oven along with an additional Built in WOLF Double Oven, 2 Panel hidden Bosh Dishwashers, Pasta Faucet,Wine Refrigerator, Farm Sink, Huge Waterfall Island with Sink, Faucet & Garbage Disposal, White Oak Panel Refrigerator, Walk in Working Pantry with Built-In Refrigerator & Cabinets, Dinette area. Already Equipped with an Elevator Shaft, Huge family Room with 20 Ft + Folding Glass Door Wall that opens up to the 300 sq Ft Patio with Built In gas Fireplace and Starphire Glass railing for that California Indoor Outdoor living experience. 160 SQ Ft + Formal Dining Room, Three 4' x 3.5 Ft Modern Mediterranean Chandeliers, Pool Table Room with massive 10.5 x 7 Ft Linear gas Calacatta Fireplace, and Built in Custom made White Oak wall Bar, Light French Oak Hardwood Floors Throughout. Pella Windows, Remote Control Wi-Fi Roller Shades, Built In 8-10 Person Spa, Walk In Closets in Both Primary Bedrooms, Custom Cement Linear gas Fireplace in Upstairs Primary Bedroom with Walk In Closet that features Floor to Ceiling Built In drawers and Cabinets, Primary Bathroom with 3 Shower Heads Including a 12 Inch Rain head. Freestanding Soak Tub and Indoor Laundry room right off the Primary Bathroom for your convenience. Walk In Wine Cellar with 1,000 + Bottle Capacity, 4 Patios, 2 EV Charging Stations, PAID FOR SOLAR!!! Glass 3 car Garage Doors, Epoxy Garage Floors with work bench and sink. On over 1/3 of an Acre of Tropical Landscaped lot, with Community Pool, Spa, Tennis Courts,Club House, BBQ area, Parks, Bocce Ball. MOTIVATED SELLER!!
Sales Agent

- Sam Smith
- San Clemente Realtor ®
- Phone: 949-204-5110
- Cell: 949-204-5110
- Contact Agent Now
Amenities
- AmenitiesFire Pit, Outdoor Cooking Area, Barbecue, Picnic Area, Pool, Spa/Hot Tub
- UtilitiesCable Connected, Electricity Connected, Natural Gas Connected, Sewer Connected, Water Connected
- Parking Spaces3
- ParkingConcrete, Door-Multi, Driveway Down Slope From Street, Driveway, Electric Vehicle Charging Station(s), Garage Faces Front, Garage, Garage Door Opener, Oversized, Private, One Space, Workshop in Garage
- # of Garages3
- GaragesConcrete, Door-Multi, Driveway Down Slope From Street, Driveway, Electric Vehicle Charging Station(s), Garage Faces Front, Garage, Garage Door Opener, Oversized, Private, One Space, Workshop in Garage
- ViewCity Lights, Neighborhood, Ocean, Panoramic, Water
- Has PoolYes
- PoolCommunity, In Ground, Association
- SecurityCarbon Monoxide Detector(s), Fire Detection System, Fire Sprinkler System, Security Gate, Gated with Guard, Gated Community, Gated with Attendant, 24 Hour Security, Smoke Detector(s), Security Guard, Security Lights
School Information
- DistrictCapistrano Unified
Essential Information
- MLS® #OC23226820
- Price$3,998,900
- Bedrooms4
- Bathrooms4.00
- Full Baths3
- Half Baths1
- Square Footage3,800
- Acres0.38
- Year Built1992
- TypeResidential
- Sub-TypeSingle Family Residence
- StyleMediterranean
- StatusClosed
- Listing AgentJason Moyer
- Listing OfficeTeam Moyer Real Estate
Exterior
- ExteriorDrywall, Glass, Stucco
- Exterior FeaturesLighting, Rain Gutters
- Lot DescriptionZeroToOneUnitAcre, Back Yard, Drip Irrigation/Bubblers, Front Yard, Sprinklers In Rear, Sprinklers In Front, Lawn, Landscaped, Near Park, Sprinklers Timer, Sprinklers On Side, Sprinkler System, Sloped Up, Yard
- WindowsBlinds, Casement Window(s), Custom Covering(s), Double Pane Windows, Roller Shields, Screens, Skylight(s)
- RoofTile
- ConstructionDrywall, Glass, Stucco
- FoundationPermanent
Additional Information
- Date ListedDecember 15th, 2023
- Days on Market46
- Short SaleN
- RE / Bank OwnedN
Community Information
- Address1 Calle Agua
- AreaSN - San Clemente North
- SubdivisionSea Pointe Estates (SPE)
- CitySan Clemente
- CountyOrange
- Zip Code92673
Interior
- InteriorBrick, Wood
- Interior FeaturesBreakfast Bar, Built-in Features, Breakfast Area, Block Walls, Ceiling Fan(s), Separate/Formal Dining Room, Eat-in Kitchen, High Ceilings, Living Room Deck Attached, Multiple Staircases, Open Floorplan, Pantry, Partially Furnished, Recessed Lighting, Storage, Smart Home, Two Story Ceilings, Attic, Bedroom on Main Level, Entrance Foyer, Jack and Jill Bath
- AppliancesConvection Oven, Double Oven, Dishwasher, Free-Standing Range, Gas Cooktop, Disposal, Gas Oven, Gas Range, Gas Water Heater, Microwave, Refrigerator, Range Hood, Water Softener, Vented Exhaust Fan, Water Heater
- HeatingCentral, Forced Air, Humidity Control, Zoned
- CoolingCentral Air, Zoned
- FireplaceYes
- FireplacesFamily Room, Gas, Primary Bedroom, Outside
- # of Stories3
- StoriesThree Or More
Price Change History for 1 Calle Agua, San Clemente, (MLS® #OC23226820)
| Date | Details | Price | Change |
|---|---|---|---|
| Closed | – | – | |
| Active Under Contract | – | – | |
| Pending (from Active) | – | – |
Similar Type Properties to OC23226820, 1 Calle Agua, San Clemente
Back to ResultsSan Clemente 2 Via Floritas
San Clemente 18 Cresta Del Sol
San Clemente 53 Marbella
San Clemente 21 Marbella
Similar Neighborhoods to "" in San Clemente, California
Back to ResultsSea Pointe Estates (spe)
- City:
- San Clemente
- Price Range:
- $2,325,000 - $5,198,000
- Current Listings:
- 15
- HOA Dues:
- $424
- Average Price per Square Foot:
- $807
Based on information from California Regional Multiple Listing Service, Inc. as of February 22nd, 2025 at 12:50am PST. This information is for your personal, non-commercial use and may not be used for any purpose other than to identify prospective properties you may be interested in purchasing. Display of MLS data is usually deemed reliable but is NOT guaranteed accurate by the MLS. Buyers are responsible for verifying the accuracy of all information and should investigate the data themselves or retain appropriate professionals. Information from sources other than the Listing Agent may have been included in the MLS data. Unless otherwise specified in writing, Broker/Agent has not and will not verify any information obtained from other sources. The Broker/Agent providing the information contained herein may or may not have been the Listing and/or Selling Agent.

