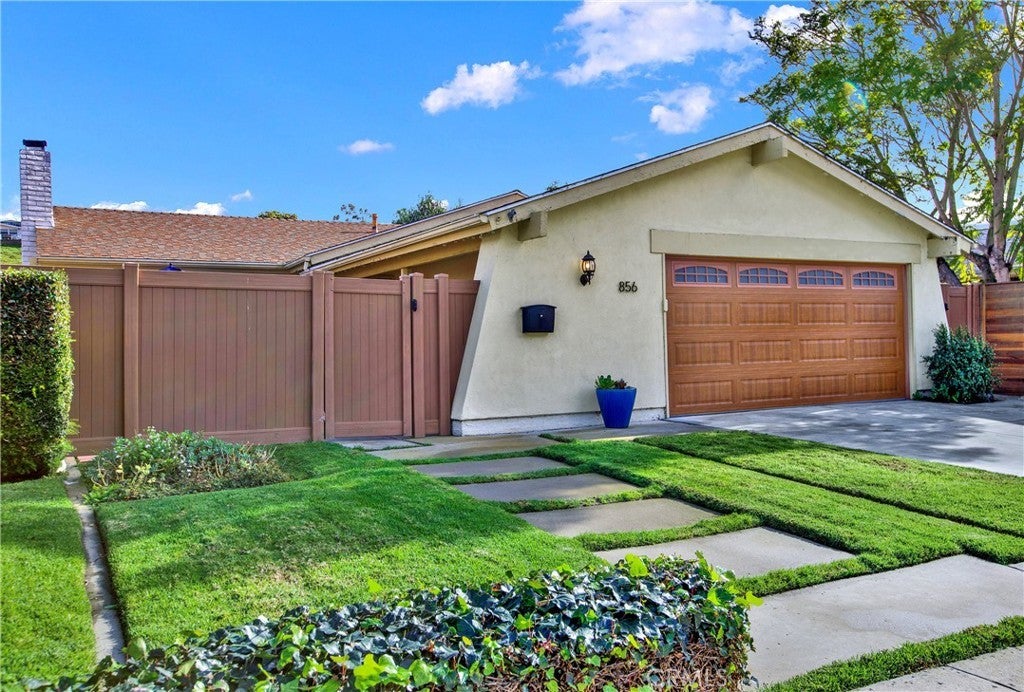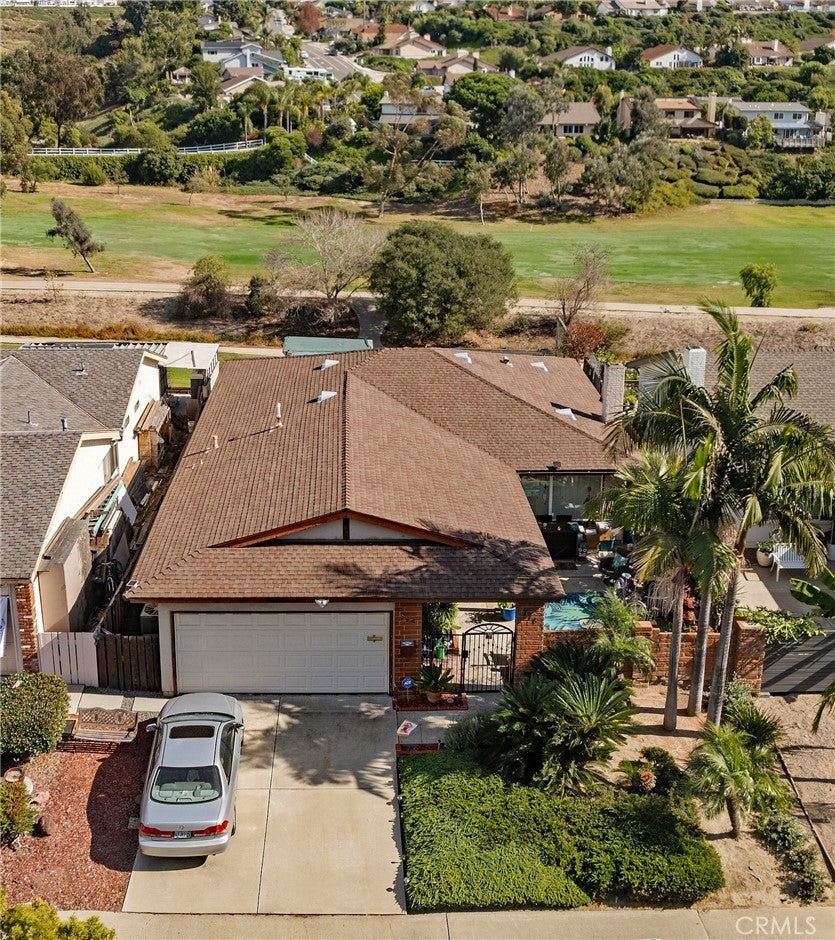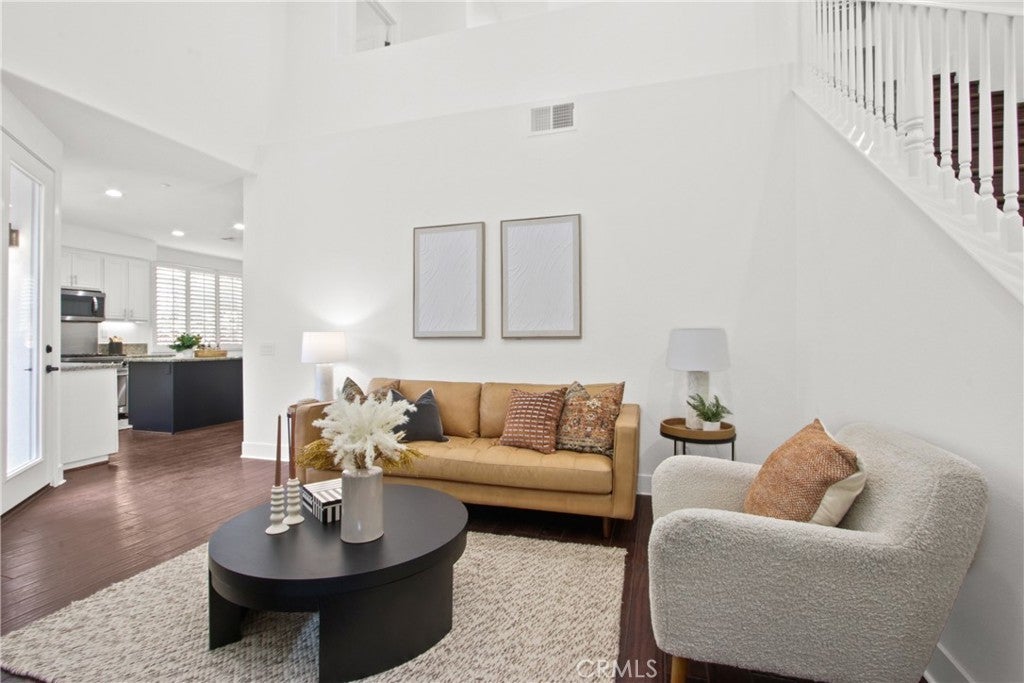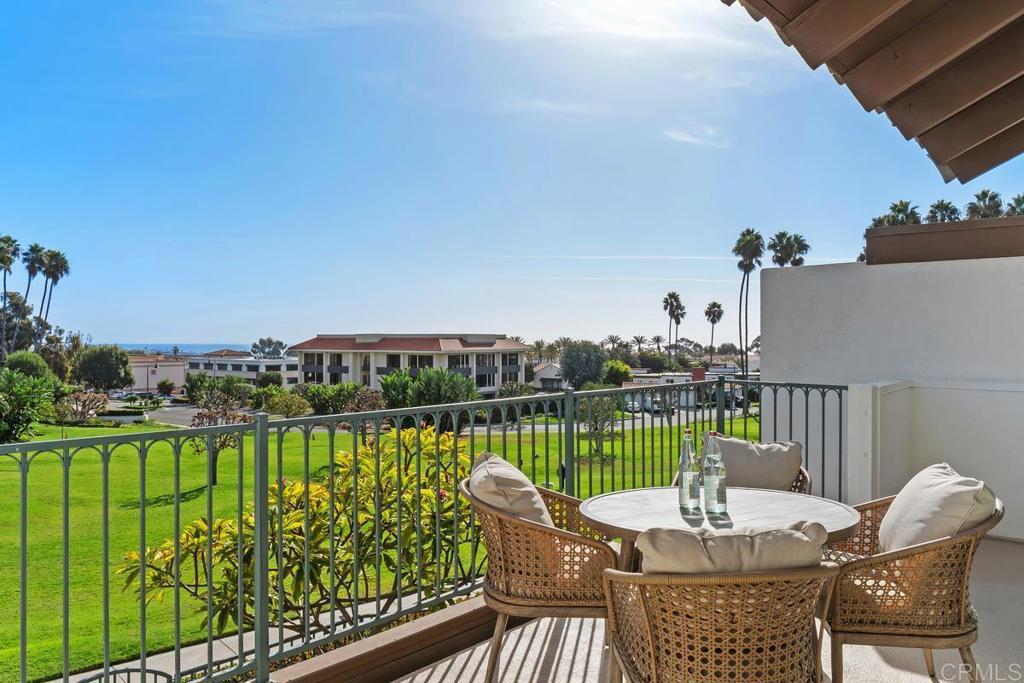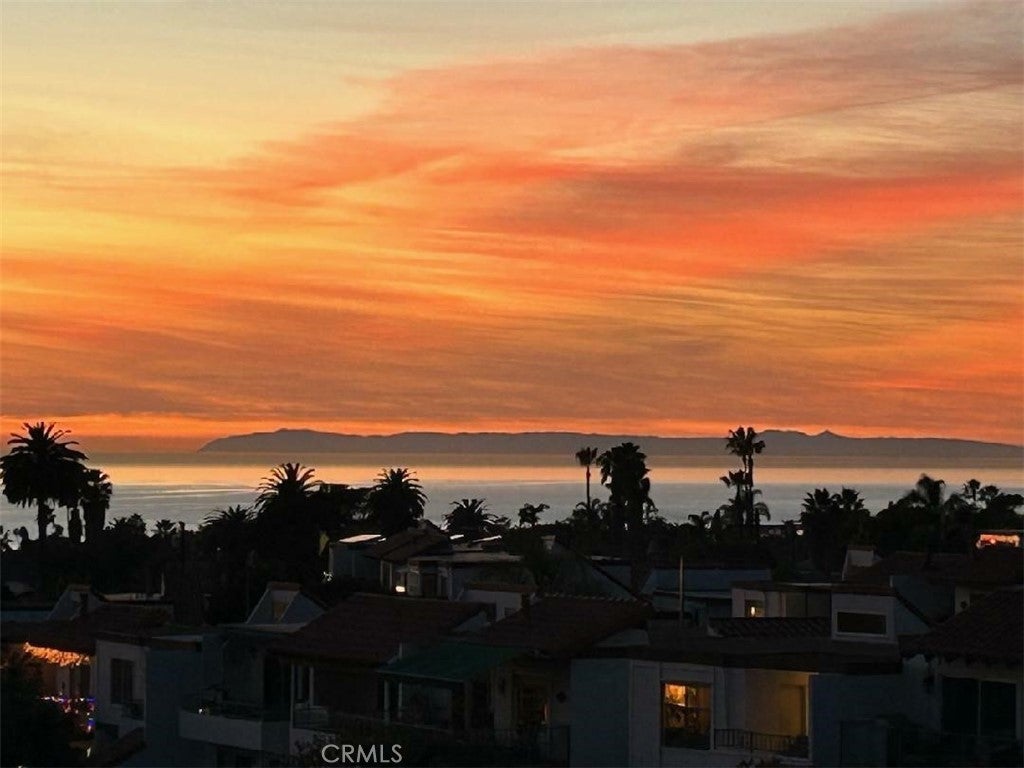$1,085,000 - 856 Camino De Los Mares, San Clemente
- 2Beds
- 2Baths
- 1,270SQ. Feet
- 0.14Acres
San Clemente Home Sale
Welcome to this single-level San Clemente home situated on the second fairway of the Shorecliffs Golf Club featuring expansive golf course and hill views. This beach-close 2 bedroom, 2 bath home offers the utmost in privacy as there are no homes directly behind it allowing you to enjoy the picturesque views from the oversized deck at the rear of the property. The enclosed courtyard at the front of the home provides an additional private space for relaxing and entertaining. Once inside the home, you will appreciate the spacious living room featuring a cozy fireplace surrounded by built-in shelves leading to the kitchen and dining area. The primary bedroom located at the rear of the home has direct access to the rear deck where the views of the fairway can be enjoyed. This home features an attached garage with plenty of storage. The location of this home provides the best of coastal living as it is close to beaches, downtown San Clemente restaurants and shopping and Dana Point Harbor. With a low tax rate and NO HOA or Mello Roos, this home won’t last long!
Sales Agent

- Sam Smith
- San Clemente Realtor ®
- Phone: 949-204-5110
- Cell: 949-204-5110
- Contact Agent Now
Amenities
- UtilitiesCable Available, Electricity Connected, Natural Gas Connected, Sewer Connected, Water Connected
- Parking Spaces2
- ParkingDoor-Single, Driveway, Garage Faces Front, Garage
- # of Garages2
- GaragesDoor-Single, Driveway, Garage Faces Front, Garage
- ViewGolf Course, Hills
- PoolNone
- SecurityCarbon Monoxide Detector(s), Smoke Detector(s)
School Information
- DistrictCapistrano Unified
- ElementaryTruman Benedict
- MiddleBernice
- HighSan Clemente
Essential Information
- MLS® #OC23222614
- Price$1,085,000
- Bedrooms2
- Bathrooms2.00
- Full Baths2
- Square Footage1,270
- Acres0.14
- Year Built1971
- TypeResidential
- Sub-TypeSingle Family Residence
- StatusClosed
- Listing AgentKelly Lockett
- Listing OfficeLuxre Realty, Inc.
Exterior
- Lot DescriptionZeroToOneUnitAcre
- WindowsBlinds
- RoofComposition
- FoundationSlab
Additional Information
- Date ListedJanuary 8th, 2024
- Days on Market4
- Short SaleN
- RE / Bank OwnedN
Community Information
- Address856 Camino De Los Mares
- AreaCD - Coast District
- SubdivisionVista Del Verde (VV)
- CitySan Clemente
- CountyOrange
- Zip Code92673
Interior
- InteriorCarpet, Laminate
- Interior FeaturesBreakfast Bar, Separate/Formal Dining Room, All Bedrooms Down, Bedroom on Main Level, Main Level Primary
- AppliancesDouble Oven, Dishwasher, Electric Cooktop, Disposal
- HeatingForced Air
- CoolingNone
- FireplaceYes
- FireplacesGas, Living Room
- # of Stories1
- StoriesOne
Price Change History for 856 Camino De Los Mares, San Clemente, (MLS® #OC23222614)
| Date | Details | Price | Change |
|---|---|---|---|
| Closed | – | – | |
| Pending | – | – | |
| Active Under Contract (from Active) | – | – |
Similar Type Properties to OC23222614, 856 Camino De Los Mares, San Clemente
Back to ResultsSan Clemente 716 Camino De Los Mares
San Clemente 7 Corte Pasillo
San Clemente 3618 Calle Casino
San Clemente 721 Calle Los Olivos
Similar Neighborhoods to "" in San Clemente, California
Back to ResultsVista Del Verde (vv)
- City:
- San Clemente
- Price Range:
- $999,000 - $1,085,000
- Current Listings:
- 2
- HOA Dues:
- $0
- Average Price per Square Foot:
- $782
Solana (sola)
- City:
- San Clemente
- Price Range:
- $1,218,000 - $1,649,900
- Current Listings:
- 7
- HOA Dues:
- $264
- Average Price per Square Foot:
- $710
- City:
- San Clemente
- Price Range:
- $649,900 - $6,900,000
- Current Listings:
- 61
- HOA Dues:
- $192
- Average Price per Square Foot:
- $899
Based on information from California Regional Multiple Listing Service, Inc. as of February 23rd, 2025 at 12:36pm PST. This information is for your personal, non-commercial use and may not be used for any purpose other than to identify prospective properties you may be interested in purchasing. Display of MLS data is usually deemed reliable but is NOT guaranteed accurate by the MLS. Buyers are responsible for verifying the accuracy of all information and should investigate the data themselves or retain appropriate professionals. Information from sources other than the Listing Agent may have been included in the MLS data. Unless otherwise specified in writing, Broker/Agent has not and will not verify any information obtained from other sources. The Broker/Agent providing the information contained herein may or may not have been the Listing and/or Selling Agent.

