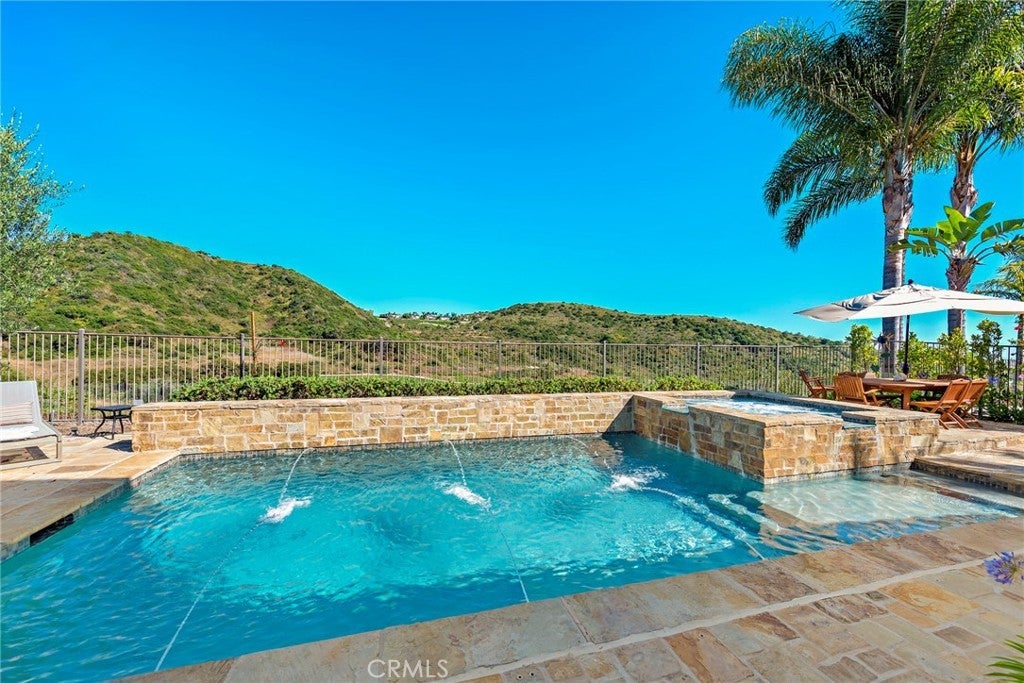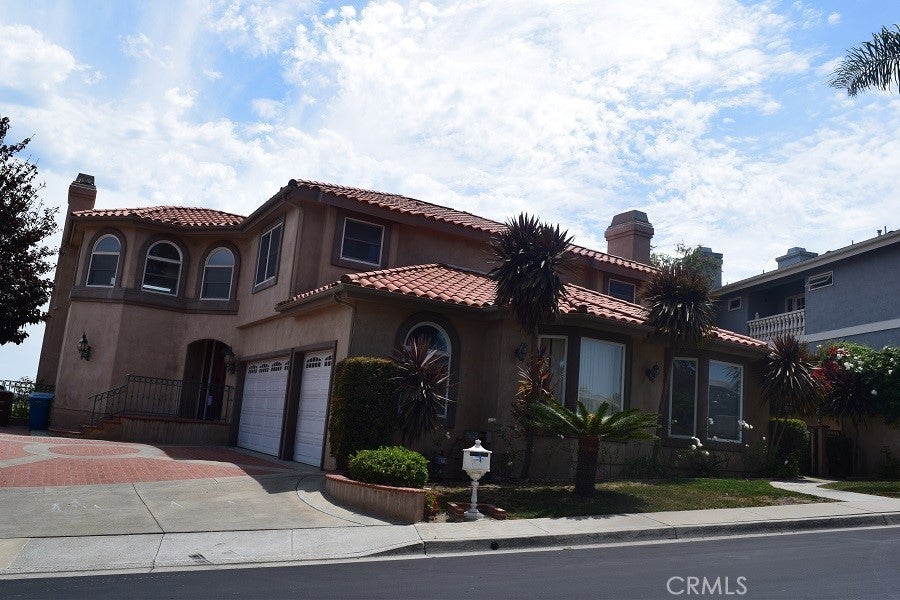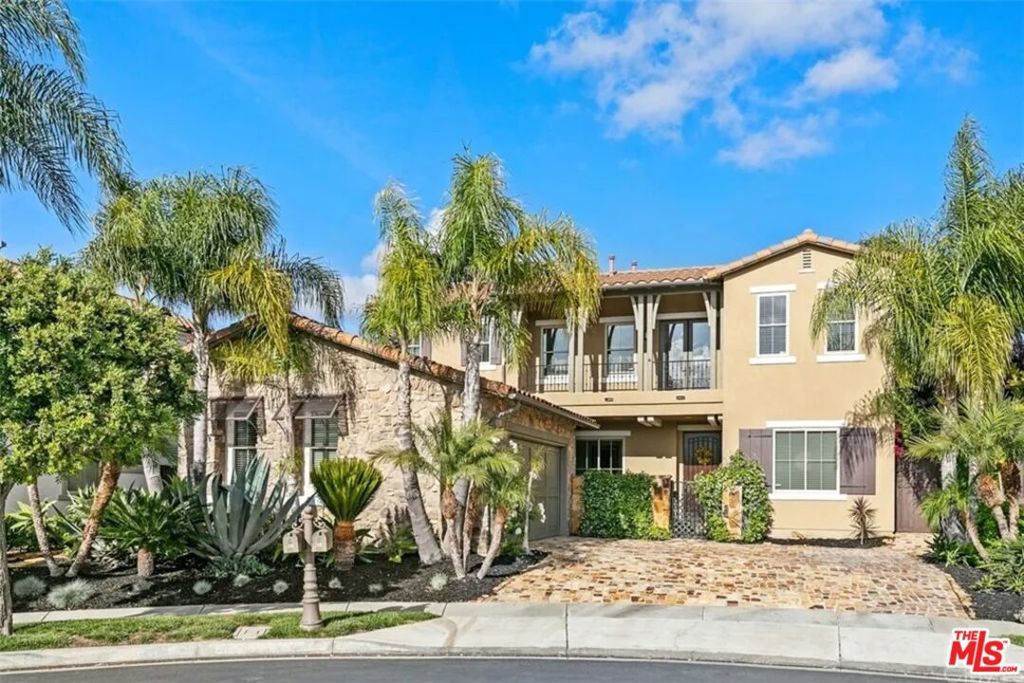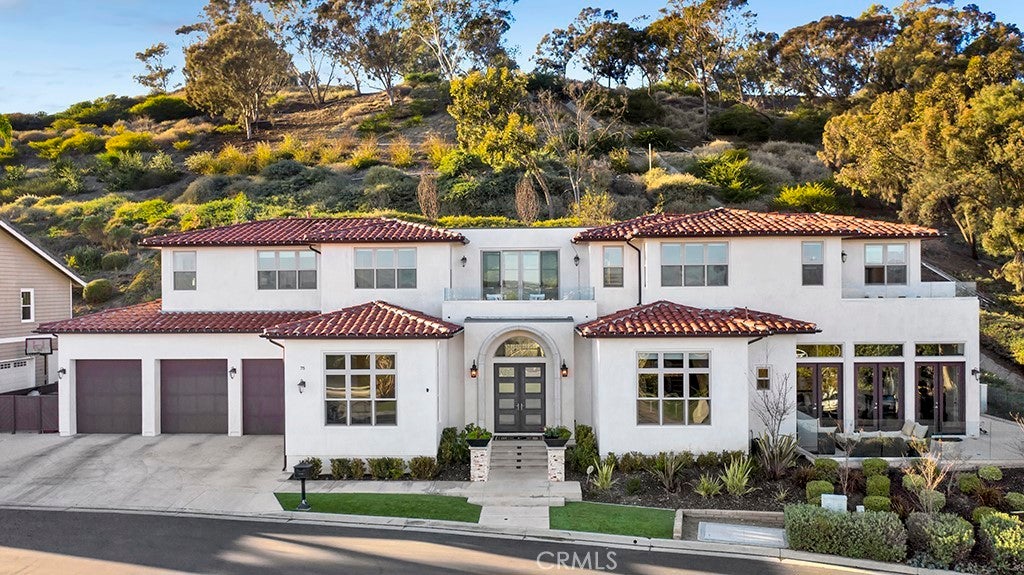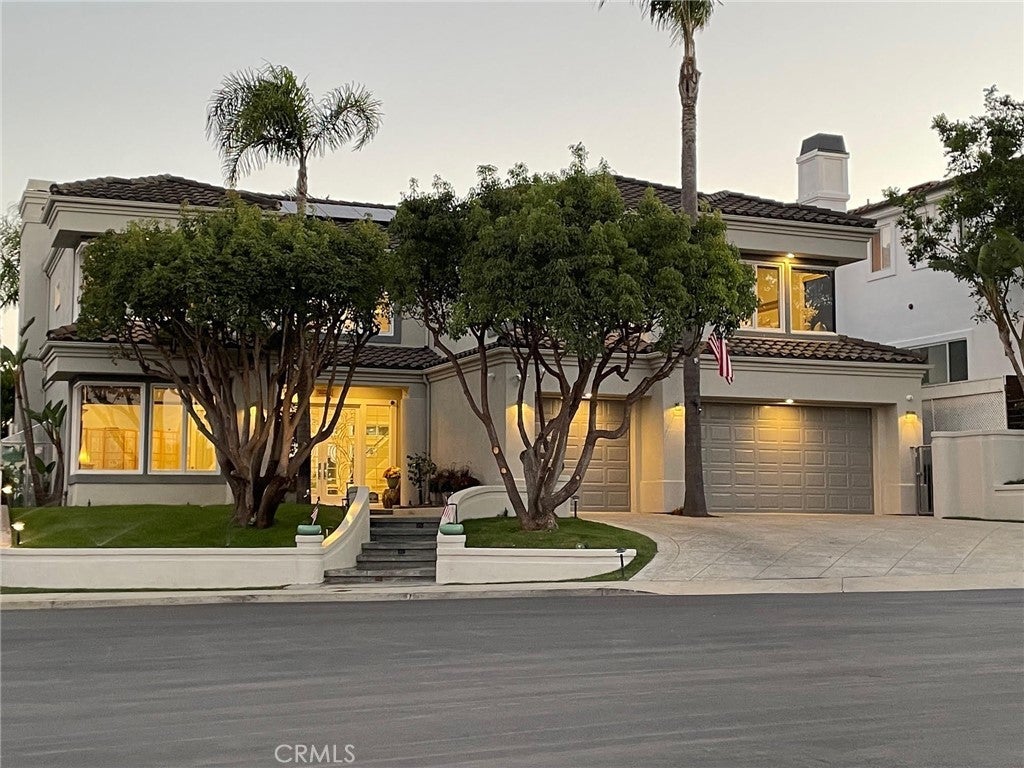$12,000 - 65 Calle Careyes, San Clemente
- 5Beds
- 6Baths
- 5,061SQ. Feet
- 0.21Acres
San Clemente Home Sale
Fall in love with resort-style living at its finest. Beyond the gates of the Careyes enclave, a private oasis awaits. On a single-loaded cul-de-sac, nearby a pocket park, step onto a premium view lot and enter into regal proportions. Welcome valley to ocean views over the Talega golf course. No detail has been overlooked within approximately 5,061 square feet. An artfully crafted design offers 5 bedrooms and 5.5 baths, including a main floor owner’s suite with private patio access, 1-story casita with a kitchenette and bonus room with a view balcony. World-class interiors showcase 2-story ceilings, wood beams, 3 fireplaces, French doors, plantation shutters, granite countertops, custom stone surfaces, Richard Marshall walnut flooring, wainscoting and crown molding. Accommodate large gatherings from a formal living room to an exquisite dining room to a deluxe family room, all with new La Cantina doors. A chef’s kitchen highlights a walk-in pantry, separate island and full set of Thermador, Sub-Zero and Bosch appliances. The 1st floor is completed by a powder room, laundry room and owner’s suite. Enjoy a soaking tub, walk-in shower, 2 vanities and 2 walk-in closets. A grand staircase leads to a bonus room as well as 3 bedrooms with ensuite baths and walk-in closets. Seamless alfresco living is complemented by an entertainer yard with a stone patio, Zen fountain, outdoor fireplace, pool and spa. Further refinements include newly installed solar and backup battery, new electric hot water heater, new house filtration system, a 3-car garage, built-in storage and surround sound system.
Sales Agent

- Sam Smith
- San Clemente Realtor ®
- Phone: 949-204-5110
- Cell: 949-204-5110
- Contact Agent Now
Amenities
- AmenitiesClubhouse, Sport Court, Barbecue, Pool, Spa/Hot Tub, Tennis Court(s)
- UtilitiesCable Available, Electricity Available, Natural Gas Connected, Phone Available, Sewer Connected, Water Connected, Association Dues
- Parking Spaces5
- ParkingDirect Access, Door-Single, Driveway, Garage, Garage Door Opener, Paved, Private, Storage, Tandem
- # of Garages3
- GaragesDirect Access, Door-Single, Driveway, Garage, Garage Door Opener, Paved, Private, Storage, Tandem
- ViewCourtyard, Canyon, Park/Greenbelt, Golf Course, Hills, Neighborhood, Ocean, Peek-A-Boo, Valley
- Has PoolYes
- PoolCommunity, In Ground, Private, Association
- SecurityFire Detection System, Gated Community, Smoke Detector(s)
School Information
- DistrictCapistrano Unified
- ElementaryVista Del Mar
- MiddleVista Del Mar
- HighSan Clemente
Essential Information
- MLS® #OC23213236
- Price$12,000
- Bedrooms5
- Bathrooms6.00
- Full Baths5
- Half Baths1
- Square Footage5,061
- Acres0.21
- Year Built2005
- TypeResidential Lease
- Sub-TypeSingle Family Residence
- StyleMediterranean
- StatusClosed
- Listing AgentDoug Echelberger
- Listing OfficeInhabit Real Estate
Exterior
- ExteriorStucco
- Exterior FeaturesRain Gutters
- Lot DescriptionClose to Clubhouse, Front Yard, Lawn, Landscaped, Near Park, On Golf Course, Paved, Sprinkler System, Yard
- WindowsCustom Covering(s), Double Pane Windows, Drapes, Plantation Shutters, Wood Frames
- RoofSpanish Tile
- ConstructionStucco
Additional Information
- Date ListedNovember 29th, 2023
- Days on Market30
- Short SaleN
- RE / Bank OwnedN
Community Information
- Address65 Calle Careyes
- AreaTL - Talega
- SubdivisionCareyes (CARY)
- CitySan Clemente
- CountyOrange
- Zip Code92673
Interior
- InteriorCarpet, Wood
- Interior FeaturesBeamed Ceilings, Built-in Features, Balcony, Ceiling Fan(s), Crown Molding, Granite Counters, High Ceilings, Open Floorplan, Pantry, Paneling/Wainscoting, Stone Counters, Recessed Lighting, Storage, Tile Counters, Two Story Ceilings, Wired for Sound, Bedroom on Main Level, Entrance Foyer, Main Level Primary, Primary Suite, Walk-In Pantry
- Appliances6 Burner Stove, Built-In Range, Double Oven, Dishwasher, Exhaust Fan, Gas Cooktop, Disposal, Gas Oven, Gas Range, Indoor Grill, Microwave, Range Hood, Water Heater
- HeatingForced Air, Fireplace(s)
- CoolingDual
- FireplaceYes
- FireplacesDecorative, Family Room, Gas, Living Room, Primary Bedroom, Outside, Raised Hearth
- # of Stories2
- StoriesTwo
Price Change History for 65 Calle Careyes, San Clemente, (MLS® #OC23213236)
| Date | Details | Price | Change |
|---|---|---|---|
| Closed | – | – | |
| Pending (from Active) | – | – |
Similar Type Properties to OC23213236, 65 Calle Careyes, San Clemente
Back to ResultsSan Clemente 8 Cantilena
San Clemente 26 Via Fontibre
San Clemente 75 Marbella
San Clemente 7 Calle Del Apice
Similar Neighborhoods to "" in San Clemente, California
Back to ResultsSea Pointe Estates (spe)
- City:
- San Clemente
- Price Range:
- $8,500 - $13,000
- Current Listings:
- 3
- HOA Dues:
- $0
- Average Price per Square Foot:
- $2
- City:
- San Clemente
- Price Range:
- $2,300 - $10,000
- Current Listings:
- 34
- HOA Dues:
- $8
- Average Price per Square Foot:
- $3
Salvador Summit (sal)
- City:
- San Clemente
- Price Range:
- $5,990 - $10,900
- Current Listings:
- 3
- HOA Dues:
- $0
- Average Price per Square Foot:
- $2
Based on information from California Regional Multiple Listing Service, Inc. as of December 28th, 2024 at 8:55am PST. This information is for your personal, non-commercial use and may not be used for any purpose other than to identify prospective properties you may be interested in purchasing. Display of MLS data is usually deemed reliable but is NOT guaranteed accurate by the MLS. Buyers are responsible for verifying the accuracy of all information and should investigate the data themselves or retain appropriate professionals. Information from sources other than the Listing Agent may have been included in the MLS data. Unless otherwise specified in writing, Broker/Agent has not and will not verify any information obtained from other sources. The Broker/Agent providing the information contained herein may or may not have been the Listing and/or Selling Agent.

