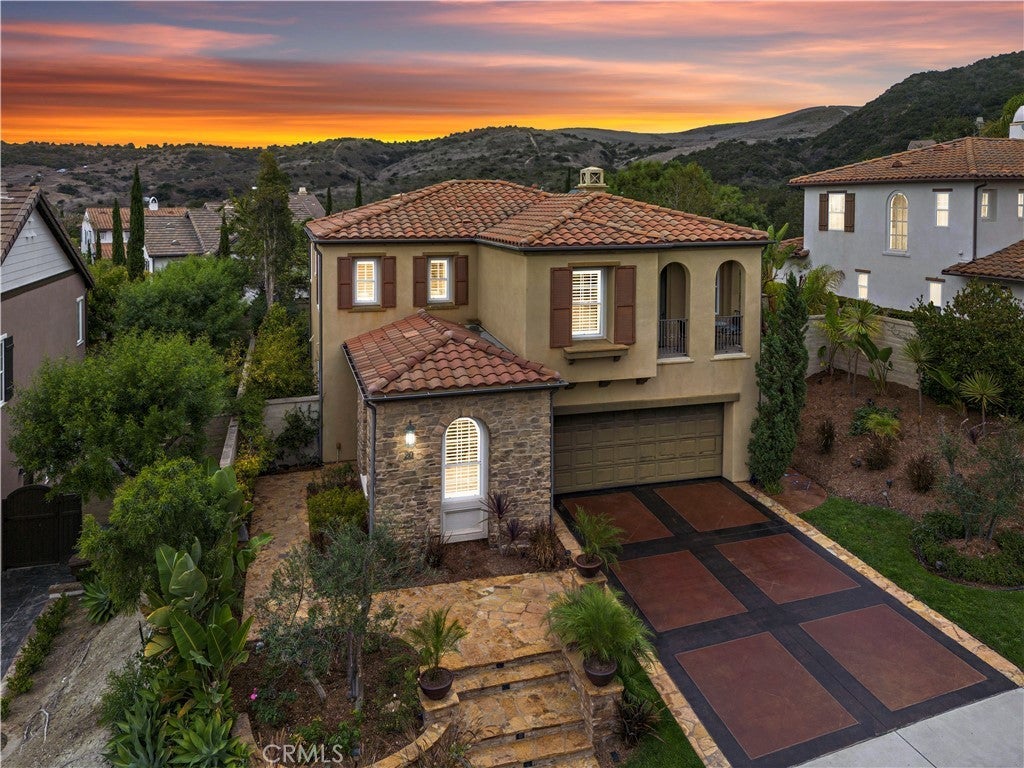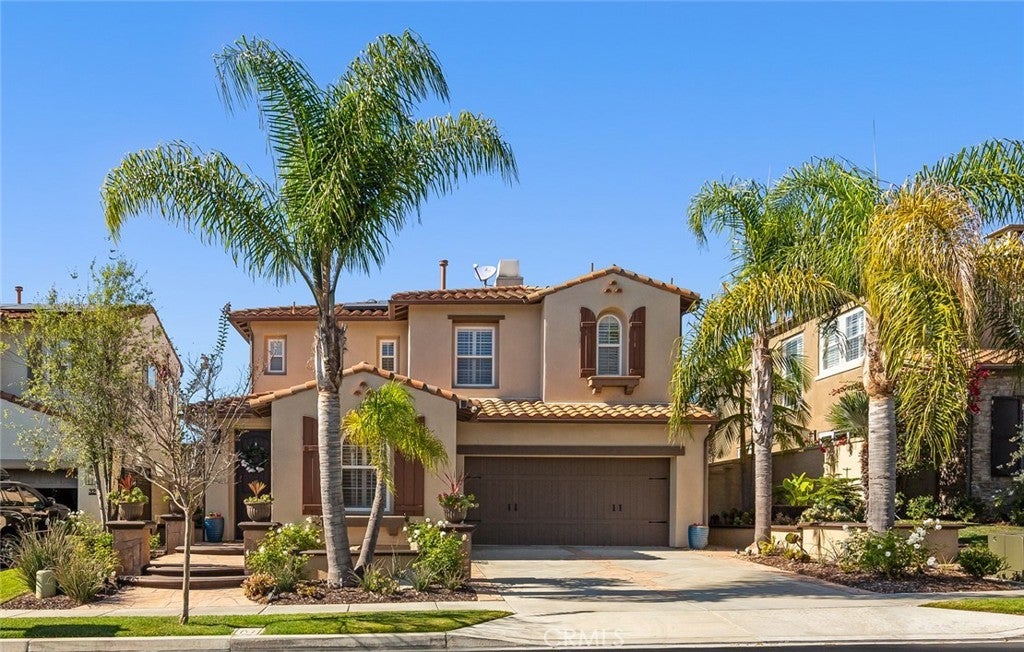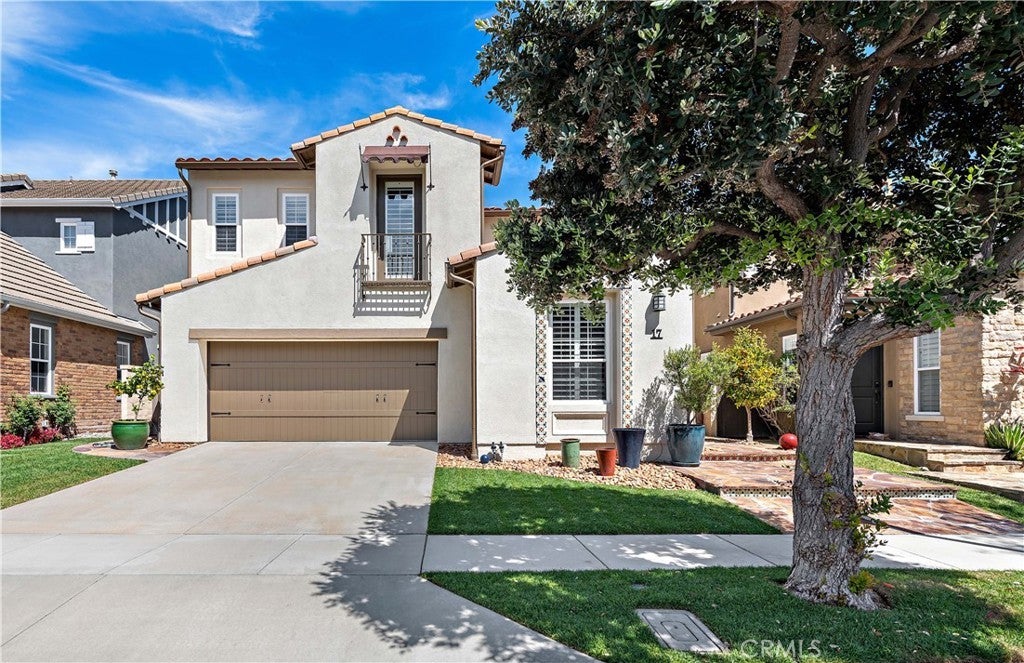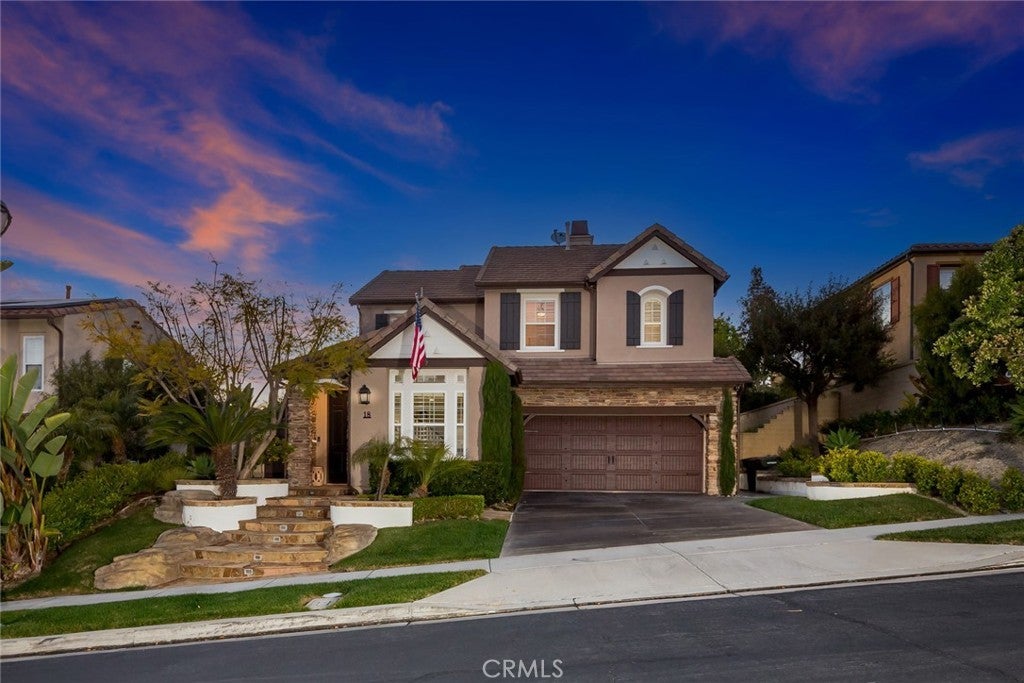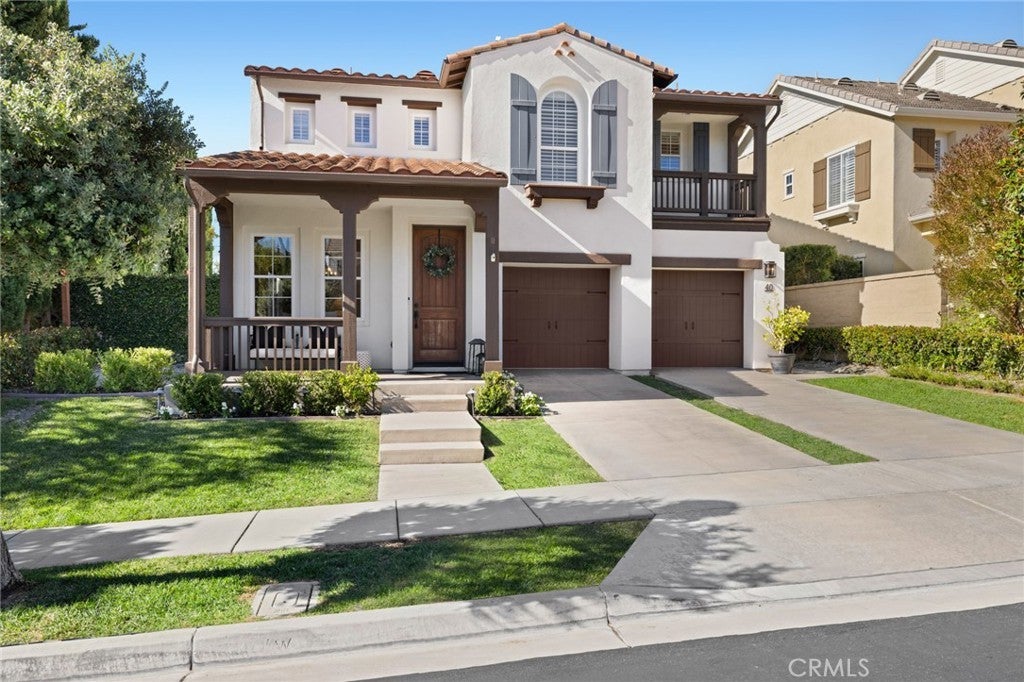$1,699,000 - 20 Via Alonso, San Clemente
- 4Beds
- 3Baths
- 2,469SQ. Feet
- 0.14Acres
San Clemente Home Sale
Discover the Epitome of Laid-back Elegance of Talega in this Gorgeous Caprizi Family Residence, thoughtfully designed for the modern executive with a taste for the finer things in life. This spacious home boasts four inviting bedrooms providing ample space for both family and work needs, that effortlessly caters to the San Clemente lifestyle while embracing the warmth of a family home. The thoughtfully designed floor plan elevates convenience with an elegant living room that flows seamlessly into the formal dining room, and open concept kitchen, creating an ideal space for both daily living and entertaining. You'll be greeted by warm hardwood flooring, sleek granite countertops, handcrafted built-ins, an abundance of windows and lovely French doors that drench the home in natural light. Timeless plantation shutters frame the views, while recessed lighting casts a warm and welcoming glow throughout the home. Ascending to the second level, the master bedroom offers a view that is nothing short of captivating. This spacious retreat combines serene ambiance with executive style with luxurious details. The master bathroom is a true retreat, featuring Carrara marble countertops, a luxurious jetted bathtub surrounded by opulent finishes, pristine limestone flooring, step in shower, and extra-large walk-in closet, providing a private escape from the daily grind. The family friendly layout features three additional bedrooms upstairs sharing a full double vanity while enjoying the conveniences of an adjacent upstairs laundry room. Step outside to your sprawling backyard, an ideal space for relaxation and play. It's the perfect setting for family gatherings and entertaining friends, offering a relaxed and inviting atmosphere for everyone to enjoy. This well-cared-for residence, nestled in a quiet and friendly neighborhood, strikes the perfect balance between executive convenience and laid-back comfort. It's a haven for those who appreciate the finer things in life while relishing the simple joys of family living. As part of the Talega community, you'll have access to resort-like amenities including Talega’s Swim & Athletic Club, championship golf course, award-winning schools, parks, hiking/biking trails, tennis/pickleball/basketball/sand volleyball courts, dog park, as well as nearby world class dining and shopping centers. Experience a lifestyle that combines the latest in contemporary living with the warmth of a welcoming community.
Sales Agent

- Sam Smith
- San Clemente Realtor ®
- Phone: 949-204-5110
- Cell: 949-204-5110
- Contact Agent Now
Amenities
- AmenitiesClubhouse, Sport Court, Dog Park, Golf Course, Maintenance Grounds, Management, Picnic Area, Pickleball, Pool, Spa/Hot Tub, Tennis Court(s), Trail(s)
- UtilitiesCable Connected, Electricity Connected, Natural Gas Connected, Phone Connected, Sewer Connected, Water Connected
- Parking Spaces4
- ParkingConcrete, Direct Access, Door-Single, Driveway Up Slope From Street, Garage Faces Front, Garage, On Street, Side By Side
- # of Garages2
- GaragesConcrete, Direct Access, Door-Single, Driveway Up Slope From Street, Garage Faces Front, Garage, On Street, Side By Side
- ViewCity Lights, Coastline, Hills, Peek-A-Boo, Trees/Woods
- Has PoolYes
- PoolFenced, Filtered, Gunite, Heated, In Ground, Association
- SecurityCarbon Monoxide Detector(s), Smoke Detector(s)
School Information
- DistrictCapistrano Unified
- ElementaryVista Del Mar
- MiddleVista Del Mar
- HighSan Clemente
Essential Information
- MLS® #OC23191137
- Price$1,699,000
- Bedrooms4
- Bathrooms3.00
- Full Baths2
- Half Baths1
- Square Footage2,469
- Acres0.14
- Year Built2005
- TypeResidential
- Sub-TypeSingle Family Residence
- StyleMediterranean
- StatusClosed
- Listing AgentJulie Schnieders
- Listing OfficeBullock Russell RE Services
Exterior
- ExteriorDrywall, Stone, Stucco, Wood Siding
- Exterior FeaturesLighting
- Lot DescriptionBack Yard, Sprinklers In Rear, Sprinklers In Front, Lawn, Landscaped, Level, Rectangular Lot, Sprinklers Timer, Sprinklers On Side, Sprinkler System, Sloped Up, Yard
- WindowsDouble Pane Windows, Drapes, ENERGY STAR Qualified Windows, Screens
- RoofConcrete, Spanish Tile
- ConstructionDrywall, Stone, Stucco, Wood Siding
- FoundationSlab, Stone
Additional Information
- Date ListedOctober 2nd, 2023
- Days on Market41
- Short SaleN
- RE / Bank OwnedN
Community Information
- Address20 Via Alonso
- AreaTL - Talega
- SubdivisionCaprizi (CAPR)
- CitySan Clemente
- CountyOrange
- Zip Code92673
Interior
- InteriorCarpet, Stone, Tile, Wood
- Interior FeaturesBuilt-in Features, Ceiling Fan(s), Crown Molding, Cathedral Ceiling(s), Granite Counters, High Ceilings, Open Floorplan, Quartz Counters, Stone Counters, Recessed Lighting, All Bedrooms Up, Attic, Dressing Area, Primary Suite, Walk-In Closet(s)
- AppliancesConvection Oven, Dishwasher, Electric Oven, Gas Cooktop, Disposal, Gas Water Heater, Microwave, Refrigerator, Self Cleaning Oven, Water Heater
- HeatingCentral, Forced Air, High Efficiency
- CoolingCentral Air, High Efficiency
- FireplaceYes
- FireplacesFamily Room, Gas, Gas Starter
- # of Stories2
- StoriesTwo
Price Change History for 20 Via Alonso, San Clemente, (MLS® #OC23191137)
| Date | Details | Price | Change |
|---|---|---|---|
| Closed | – | – | |
| Pending | – | – | |
| Active Under Contract (from Active) | – | – | |
| Price Reduced | $1,699,000 | $26,000 (1.51%) | |
| Price Reduced (from $1,750,000) | $1,725,000 | $25,000 (1.43%) |
Similar Type Properties to OC23191137, 20 Via Alonso, San Clemente
Back to ResultsSan Clemente 34 Via Adrian
San Clemente 17 Via Canero
San Clemente 18 Via Alonso
San Clemente 40 Via Adrian
Similar Neighborhoods to "" in San Clemente, California
Back to ResultsCaprizi (capr)
- City:
- San Clemente
- Price Range:
- $1,499,000 - $1,699,000
- Current Listings:
- 5
- HOA Dues:
- $245
- Average Price per Square Foot:
- $653
Based on information from California Regional Multiple Listing Service, Inc. as of November 18th, 2024 at 8:33pm PST. This information is for your personal, non-commercial use and may not be used for any purpose other than to identify prospective properties you may be interested in purchasing. Display of MLS data is usually deemed reliable but is NOT guaranteed accurate by the MLS. Buyers are responsible for verifying the accuracy of all information and should investigate the data themselves or retain appropriate professionals. Information from sources other than the Listing Agent may have been included in the MLS data. Unless otherwise specified in writing, Broker/Agent has not and will not verify any information obtained from other sources. The Broker/Agent providing the information contained herein may or may not have been the Listing and/or Selling Agent.

