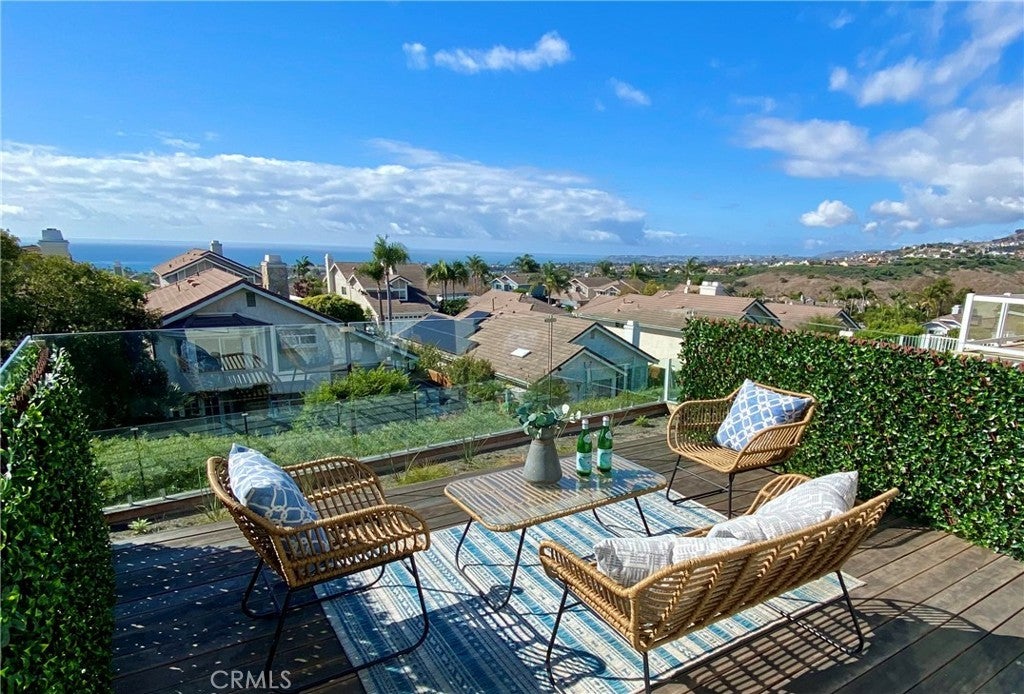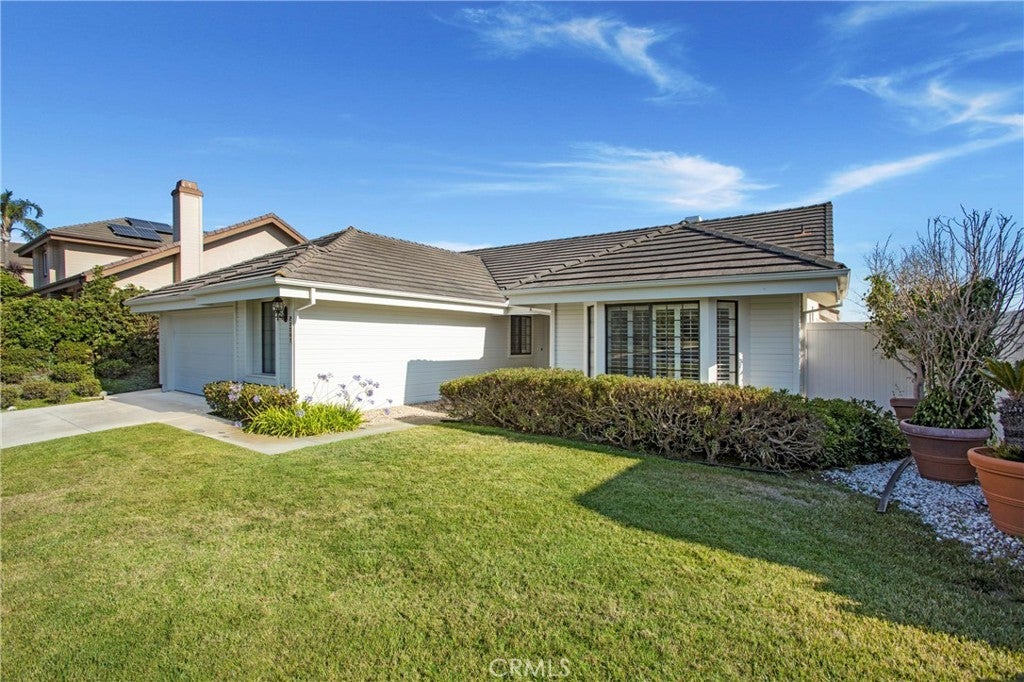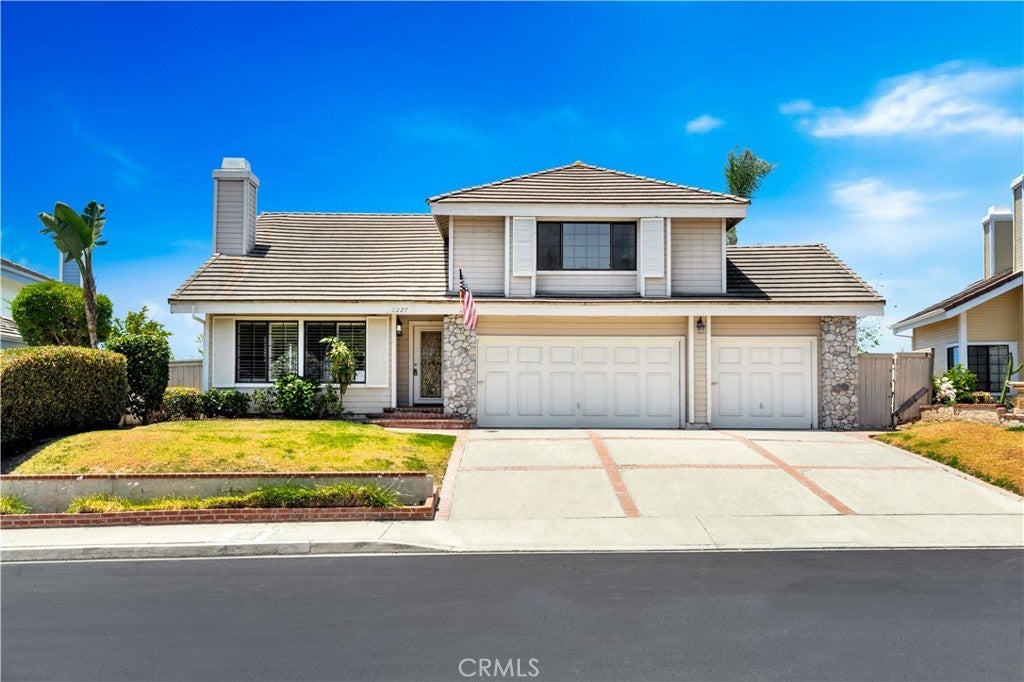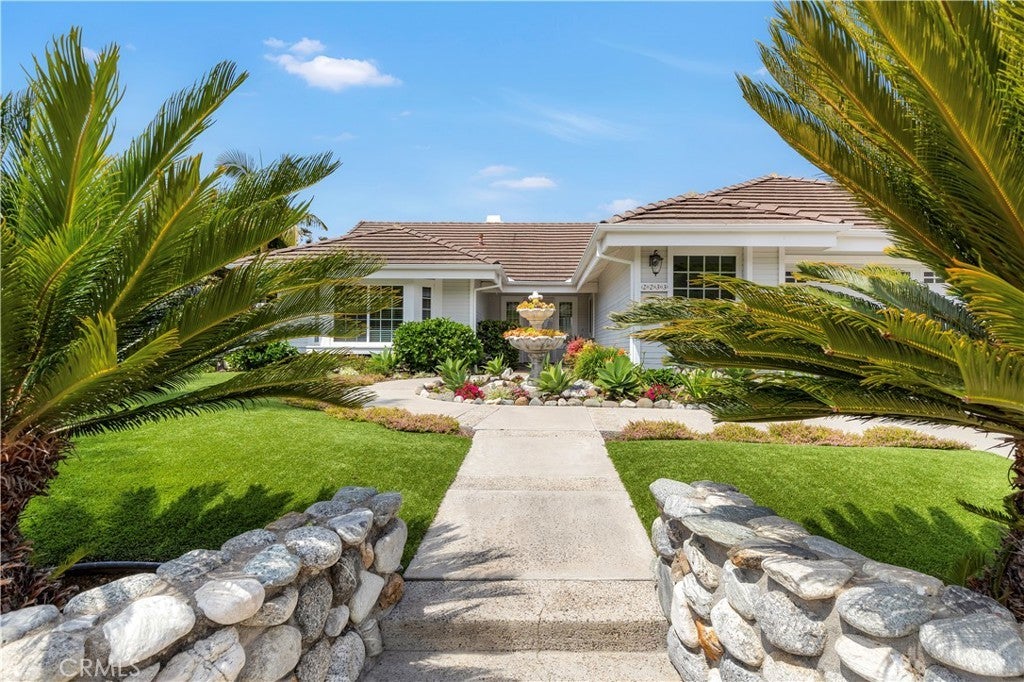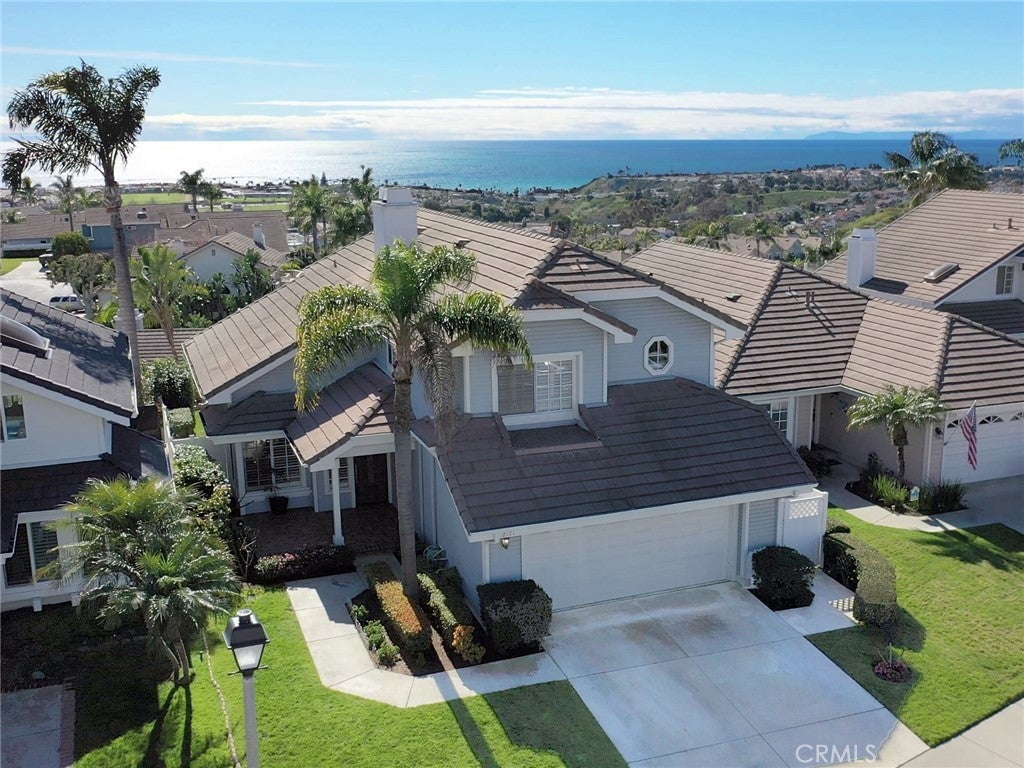$1,840,000 - 2151 Via Aguila # 138, San Clemente
- 3Beds
- 3Baths
- 2,010SQ. Feet
- 0.14Acres
San Clemente Home Sale
BREATH-TAKING OCEAN VIEW HOME IN MARBLEHEAD COMMUNITY! Welcome to this stunning and recently renovated single family residence (3 BEDROOM + OFFICE SPACE) in the prestigious gate-guarded Marblehead community (no Mello-Roos Tax.) This impressive three-bedroom and 2 1/2 bath property boasts commanding ocean views throughout the main floor as well as the master bedroom and adjoining office loft. Entering the great room reveals an airy and open floor plan defined by vaulted cathedral ceilings, a beautiful gas fireplace and a wet bar. Also, on the main floor, is a gorgeous powder room with designer cabinets. The newly remodeled kitchen includes self-closing cabinets, a Subzero refrigerator, KitchenAid range plus combo oven & microwave built in & dishwasher (all stainless steel), quartz countertops and a marble backsplash. One can't help but notice the lush ocean views, refreshing sea breeze and covered patio as you pass through the patio doors to the chic and manicured backyard. Upstairs you will be dazzled by the spectacular ocean view master bath suite with dual sinks and wet room with shower and tub in white marble and luxurious mother of pearl mosaic. Master has sweeping ocean, Catalina Island and harbor views with large deck, high ceilings, walk-in closet and ocean view office/master retreat. High efficiency AC unit is less than a year old! Separate laundry room and spacious 2-car garage with storage cabinets. Minutes away from amazing beaches, walking distance to the San Clemente Outlets, shopping and restaurants. Easy access to the I-5 freeway and highly rated schools! Do not miss this opportunity to own this beautiful home!
Sales Agent

- Sam Smith
- San Clemente Realtor ®
- Phone: 949-204-5110
- Cell: 949-204-5110
- Contact Agent Now
Amenities
- AmenitiesMaintenance Grounds
- UtilitiesElectricity Connected, Natural Gas Connected, Sewer Connected, Water Connected
- Parking Spaces4
- ParkingCovered, Door-Multi, Driveway, Garage Faces Front, Garage, Garage Door Opener, Guarded, On Site, Off Street, Private
- # of Garages2
- GaragesCovered, Door-Multi, Driveway, Garage Faces Front, Garage, Garage Door Opener, Guarded, On Site, Off Street, Private
- ViewCity Lights, Coastline, Ocean, Panoramic, Water
- PoolNone
- SecurityCarbon Monoxide Detector(s), Fire Sprinkler System, Security Gate, Gated with Guard, Gated Community, Gated with Attendant, 24 Hour Security, Smoke Detector(s), Security Guard
School Information
- DistrictCapistrano Unified
- ElementaryMarblehead
- MiddleShorecliff
- HighSan Clemente
Essential Information
- MLS® #OC23187958
- Price$1,840,000
- Bedrooms3
- Bathrooms3.00
- Full Baths2
- Half Baths1
- Square Footage2,010
- Acres0.14
- Year Built1989
- TypeResidential
- Sub-TypeSingle Family Residence
- StyleContemporary, Modern
- StatusClosed
- Listing AgentMarta Day
- Listing OfficeAgentinc
Exterior
- ExteriorStucco
- Lot Description0-1 Unit/Acre, Cul-De-Sac, Front Yard, Landscaped, Sprinkler System
- WindowsDouble Pane Windows, Screens
- RoofConcrete
- ConstructionStucco
- FoundationSlab
Additional Information
- Date ListedOctober 9th, 2023
- Days on Market74
- Short SaleN
- RE / Bank OwnedN
Community Information
- Address2151 Via Aguila # 138
- AreaMH - Marblehead
- SubdivisionHighland Light Estates (HLE)
- CitySan Clemente
- CountyOrange
- Zip Code92673
Interior
- InteriorCarpet, Laminate
- Interior FeaturesBuilt-in Features, Ceiling Fan(s), Cathedral Ceiling(s), High Ceilings, Open Floorplan, Quartz Counters, Recessed Lighting, Storage, Two Story Ceilings, Unfurnished, Bar, All Bedrooms Up, Primary Suite, Walk-In Closet(s)
- AppliancesDishwasher, Gas Cooktop, Disposal, Gas Oven, Gas Range, Microwave, Refrigerator, Water Heater, Dryer, Washer
- HeatingCentral, Forced Air, Fireplace(s)
- CoolingCentral Air
- FireplaceYes
- FireplacesGas, Living Room
- # of Stories2
- StoriesTwo
Price Change History for 2151 Via Aguila # 138, San Clemente, (MLS® #OC23187958)
| Date | Details | Price | Change |
|---|---|---|---|
| Closed | – | – | |
| Active Under Contract | – | – | |
| Active | – | – | |
| Active Under Contract (from Active) | – | – | |
| Price Reduced | $1,840,000 | $59,000 (3.11%) | |
| Show More (1) | |||
| Price Reduced (from $1,920,000) | $1,899,000 | $21,000 (1.09%) | |
Similar Type Properties to OC23187958, 2151 Via Aguila # 138, San Clemente
Back to ResultsSan Clemente 2207 Avenida Oliva
San Clemente 2227 Avenida Oliva
San Clemente 2233 Avenida Oliva
San Clemente 2171 Via Aguila # 147
Similar Neighborhoods to "" in San Clemente, California
Back to ResultsHighland Light Estates (hle)
- City:
- San Clemente
- Price Range:
- $1,650,000 - $2,400,000
- Current Listings:
- 5
- HOA Dues:
- $277
- Average Price per Square Foot:
- $893
Highland Light Village (hlv)
- City:
- San Clemente
- Price Range:
- $1,500,000 - $1,850,000
- Current Listings:
- 5
- HOA Dues:
- $244
- Average Price per Square Foot:
- $845
Based on information from California Regional Multiple Listing Service, Inc. as of December 20th, 2024 at 8:51pm PST. This information is for your personal, non-commercial use and may not be used for any purpose other than to identify prospective properties you may be interested in purchasing. Display of MLS data is usually deemed reliable but is NOT guaranteed accurate by the MLS. Buyers are responsible for verifying the accuracy of all information and should investigate the data themselves or retain appropriate professionals. Information from sources other than the Listing Agent may have been included in the MLS data. Unless otherwise specified in writing, Broker/Agent has not and will not verify any information obtained from other sources. The Broker/Agent providing the information contained herein may or may not have been the Listing and/or Selling Agent.

