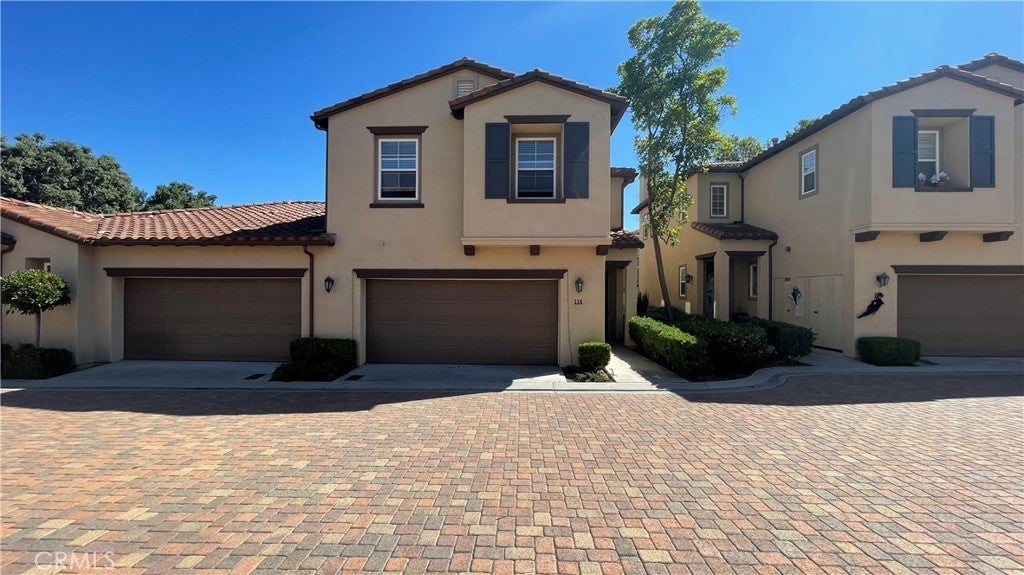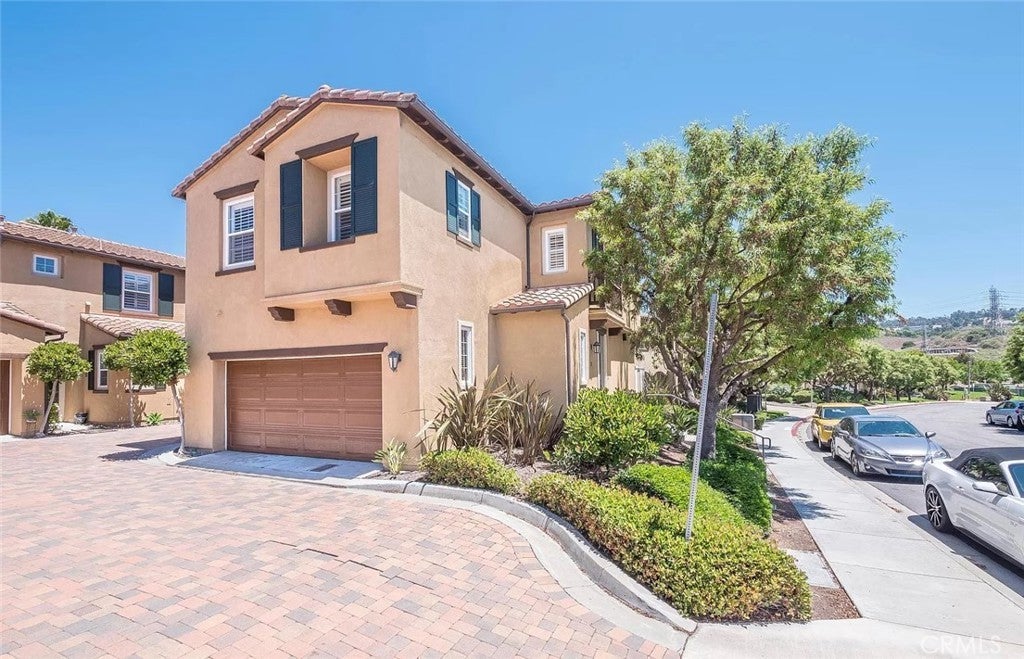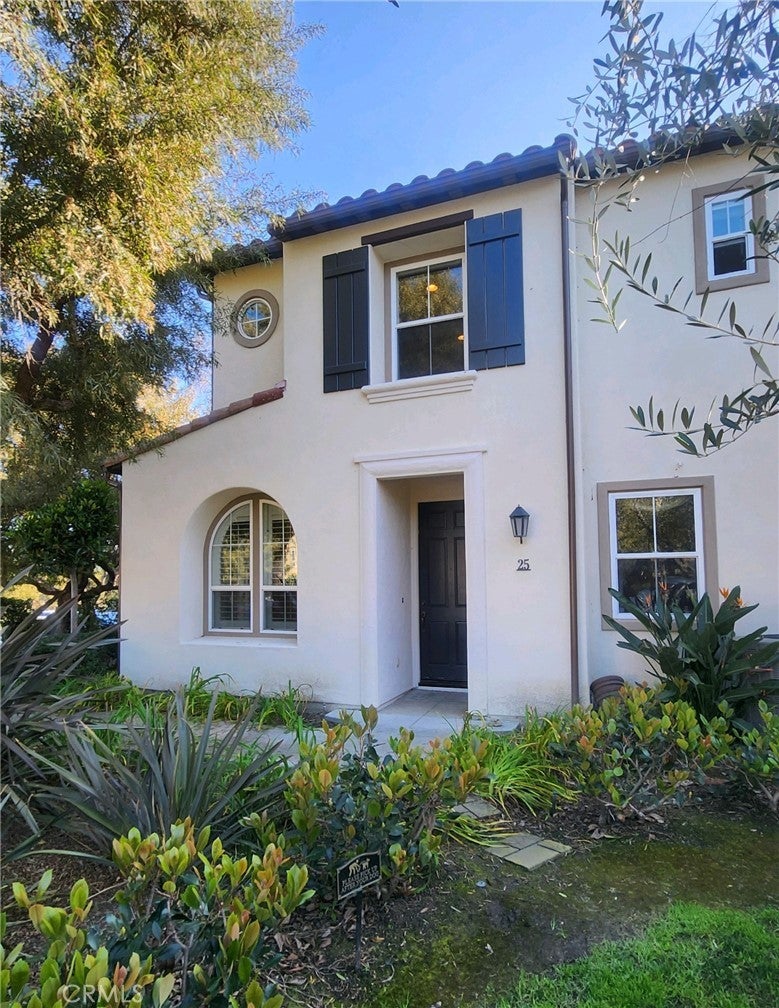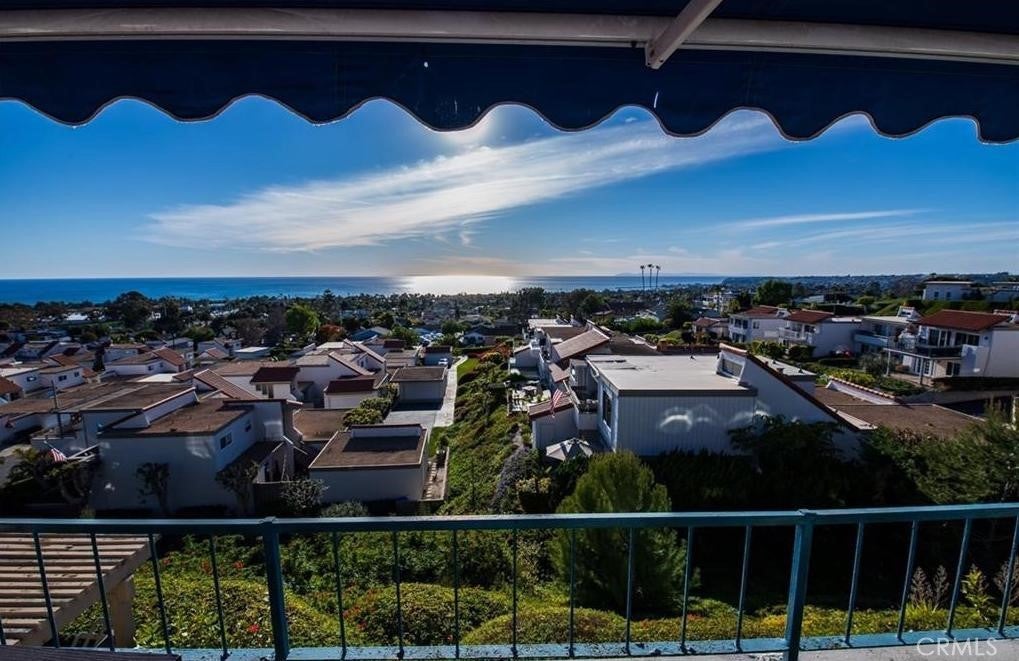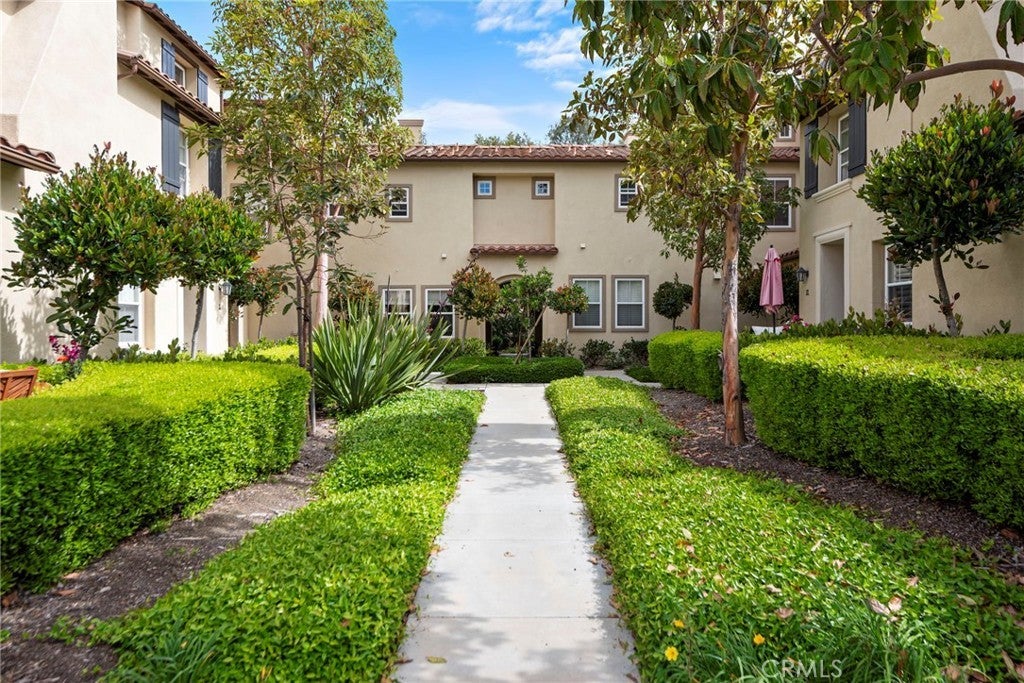$4,400 - 114 Paseo Vista, San Clemente
- 3Beds
- 3Baths
- 1,748SQ. Feet
- 0.04Acres
San Clemente Home Sale
The heart of Talega's Santalana collection is adorned with beautiful park-like grounds, creating a serene atmosphere. This meticulously designed end unit, a two-level townhome, boasts an airy floor plan, three bedrooms (including a luxurious owner's suite), 2.5 baths, and a generously sized patio encompassing approximately 1,784 square feet. The living room is adorned with a stone fireplace that seamlessly flows into the open-concept kitchen. The kitchen's charm is enhanced by an adjacent dining area, white wood cabinetry, and granite countertops with a breakfast bar. Additional refinements include a laundry room, powder room, ample storage, and a 2-car garage. Unwind in your private, secluded patio. This home features a new water heater, refrigerator, dishwasher and was recently repiped. Residents of Santalana can indulge in the luxurious recreation center, offering exclusive access to a resort-style pool, spa, and BBQ pavilion. Various recreational amenities are conveniently located nearby, including a supermarket just down the road, as well as golf, hiking trails, beaches, and more in close proximity.
Sales Agent

- Sam Smith
- San Clemente Realtor ®
- Phone: 949-204-5110
- Cell: 949-204-5110
- Contact Agent Now
Amenities
- AmenitiesClubhouse, Barbecue, Pool, Spa/Hot Tub, Tennis Court(s)
- UtilitiesCable Available, Electricity Available, Natural Gas Available, Sewer Available, Water Available, Association Dues
- Parking Spaces2
- ParkingGarage
- # of Garages2
- GaragesGarage
- ViewNeighborhood
- Has PoolYes
- PoolCommunity, Association
- SecurityCarbon Monoxide Detector(s), Fire Sprinkler System, Smoke Detector(s)
School Information
- DistrictCapistrano Unified
- ElementaryVista Del Mar
- MiddleVista Del Mar
- HighSan Clemente
Essential Information
- MLS® #OC23187640
- Price$4,400
- Bedrooms3
- Bathrooms3.00
- Full Baths2
- Half Baths1
- Square Footage1,748
- Acres0.04
- Year Built2004
- TypeResidential Lease
- Sub-TypeTownhouse
- StyleMediterranean
- StatusClosed
- Listing AgentAdam Trejo
- Listing OfficeInhabit Real Estate
Exterior
- Lot DescriptionBack Yard, Near Park
Additional Information
- Date ListedOctober 6th, 2023
- Days on Market59
- Short SaleN
- RE / Bank OwnedN
Community Information
- Address114 Paseo Vista
- AreaTL - Talega
- SubdivisionSantalana (SANT)
- CitySan Clemente
- CountyOrange
- Zip Code92673
Interior
- InteriorCarpet, Laminate, Wood
- Interior FeaturesBuilt-in Features, Ceiling Fan(s), Recessed Lighting, All Bedrooms Up, Walk-In Closet(s)
- AppliancesBuilt-In Range, Dishwasher, Freezer, Disposal, Gas Range, Microwave, Refrigerator
- HeatingForced Air, Fireplace(s)
- CoolingCentral Air
- FireplaceYes
- FireplacesGas, Living Room
- # of Stories2
- StoriesTwo
Price Change History for 114 Paseo Vista, San Clemente, (MLS® #OC23187640)
| Date | Details | Price | Change |
|---|---|---|---|
| Closed (from Active) | – | – |
Similar Type Properties to OC23187640, 114 Paseo Vista, San Clemente
Back to ResultsSan Clemente 56 Paseo Verde
San Clemente 25 Paseo Verde
San Clemente 3741 Calle Casino
San Clemente 9 Paseo Luna
Similar Neighborhoods to "" in San Clemente, California
Back to ResultsSantalana (sant)
- City:
- San Clemente
- Price Range:
- $4,200 - $5,995
- Current Listings:
- 7
- HOA Dues:
- $0
- Average Price per Square Foot:
- $3
Ocean Hills (oh)
- City:
- San Clemente
- Price Range:
- $3,800 - $5,900
- Current Listings:
- 10
- HOA Dues:
- $35
- Average Price per Square Foot:
- $4
Alassio (alas)
- City:
- San Clemente
- Price Range:
- $3,500 - $3,980
- Current Listings:
- 3
- HOA Dues:
- $85
- Average Price per Square Foot:
- $2
Based on information from California Regional Multiple Listing Service, Inc. as of November 23rd, 2024 at 10:20am PST. This information is for your personal, non-commercial use and may not be used for any purpose other than to identify prospective properties you may be interested in purchasing. Display of MLS data is usually deemed reliable but is NOT guaranteed accurate by the MLS. Buyers are responsible for verifying the accuracy of all information and should investigate the data themselves or retain appropriate professionals. Information from sources other than the Listing Agent may have been included in the MLS data. Unless otherwise specified in writing, Broker/Agent has not and will not verify any information obtained from other sources. The Broker/Agent providing the information contained herein may or may not have been the Listing and/or Selling Agent.

