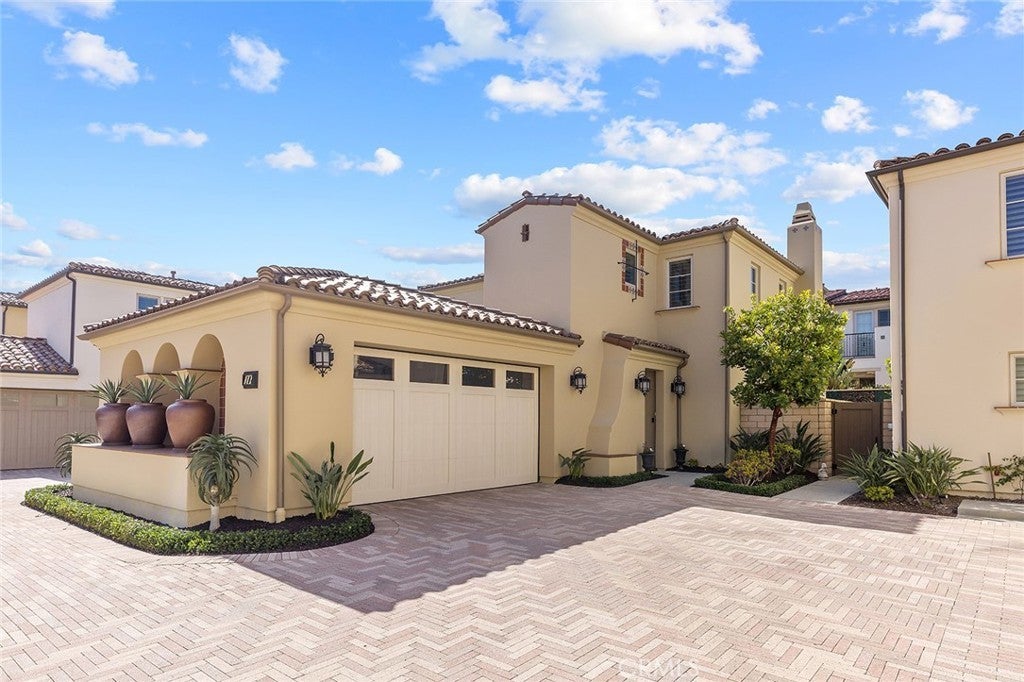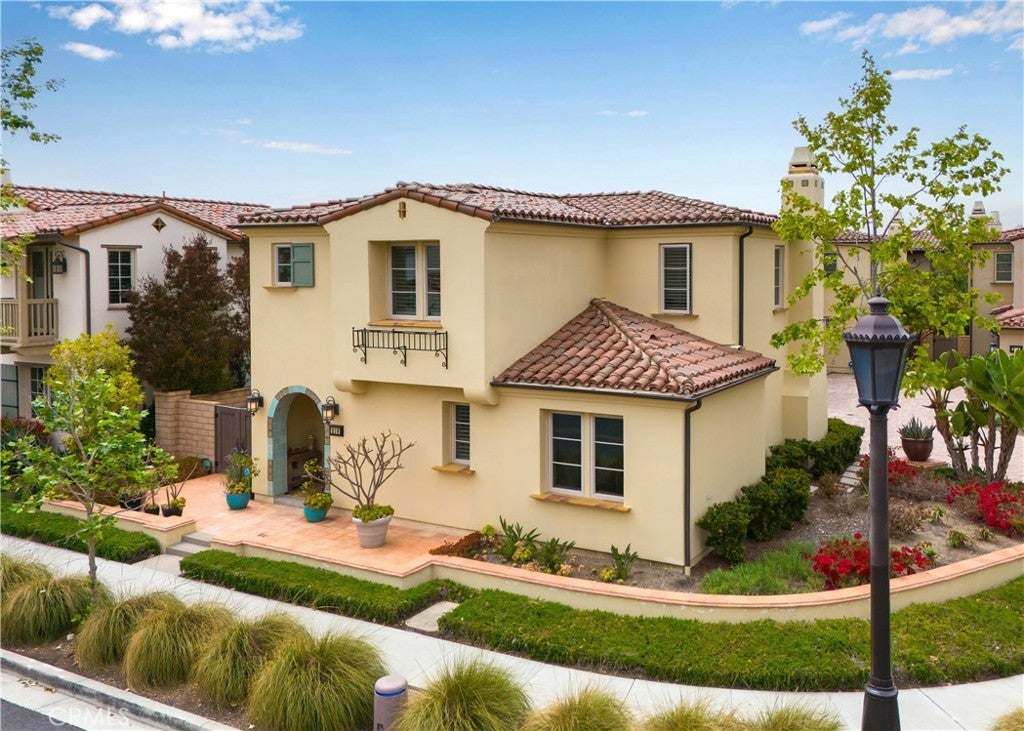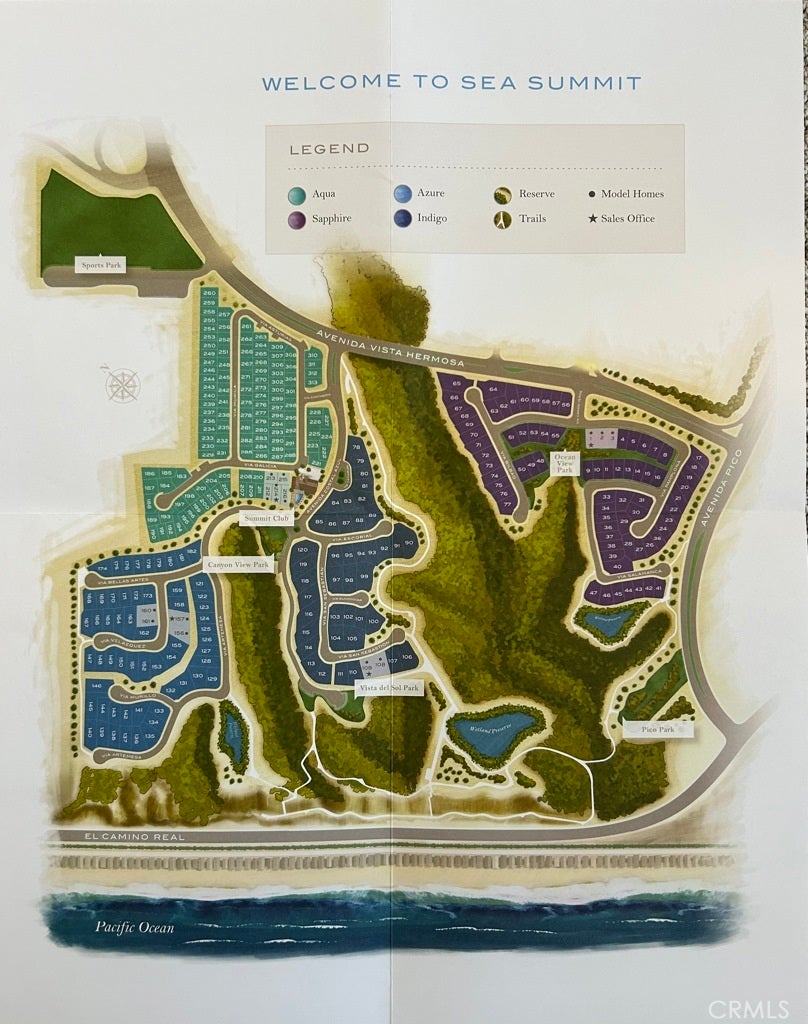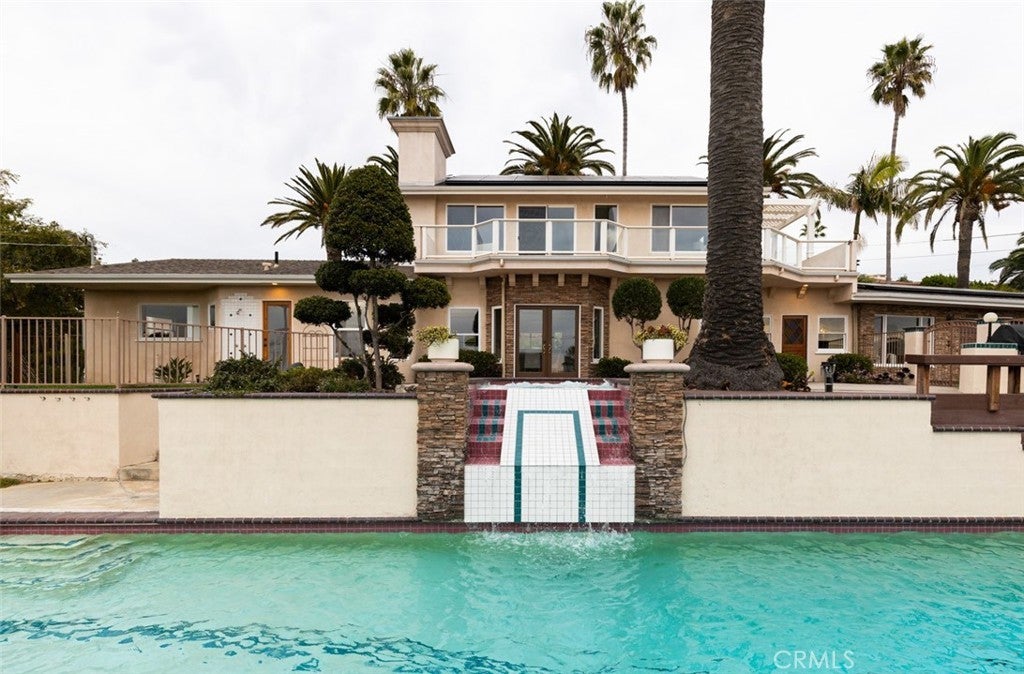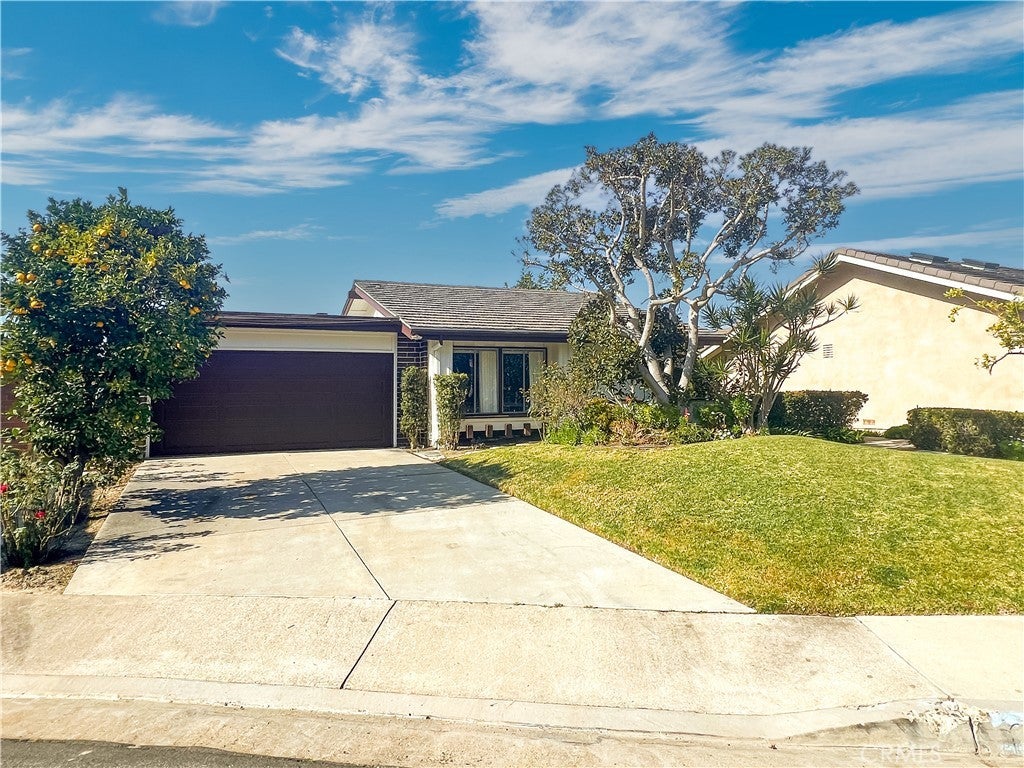The Sea Summit at Marblehead is a brand new community in San Clemente, California. Located on the ocean front with four unique neighborhoods of Aqua, Sapphire, Azure and Indigo.
Sep
29
648 Views, 0 Comments.
Rising Interest Rates has become a problem for those looking to get a mortgage when buying a home in today's real estate market. These higher rates were intended to slow down pries and inflation but the actual opposite as happened. Due to low inventory, we have what they call shelter inflation which is reaction to the Federal government raising interest rates. It's basically explained as the higher the interest rates go, less and less people who currently have a 3 or 4 percent mortgages on their home would not want to put their home on the market and buy another property at interest rates in the 6 to 7 percent range due to the higher costs involved. So the higher interest rates have created a very limited number of homes coming on…
Read Full Post »
Nov
29
523 Views, 0 Comments.
When occasionally see ocean view listings come up in the newer Sea Summit Aqua community in San Clemente which has seen an increase in real estate prices since they were first built.in 2016. The neighborhood is one of the first communities located in Sea Summit that is also located next to the community pool and clubhouse for all for neighborhoods to use in Sea Summit. The homes located in the Aqua neighborhood are different than those located in the other three neighborhoods as they share a common wall with a neighboring home unlike the other neighborhoods that offer fully detached single family homes. When you first drive into the Sea Summit Aqua neighborhood you will notice that the homes along the perimeter on the west side of the…
Read Full Post »
Mar
25
896 Views, 0 Comments.
The San Clemente real estate market has seen a huge increase in listing prices in the last several years with some amazing homes getting top dollar for them. One of our most requested items when people are looking for homes here is having a nice ocean view. San Clemente is unique when it comes to ocean view properties as the 5 freeway basically splits the town into two halves. The homes that are located on the ocean side of the freeway are very desirable since you easily walk to the beach but often times will have limited ocean views unless you are very close to the beach. Properties on the east side of the freeway are located in the hills of San Clemente and can have amazing panoramic ocean views. The only drawback with a…
Read Full Post »
Aug
4
1011 Views, 0 Comments.
One of the more popular places to look for rental homes in San Clemente is the Marblehead area. The community has expanded greatly in the last several years with the additional of the newer Sea Summit community. Originally the Marblehead community consisted of homes located on the east side of the 5 freeway located in a secure gated community with a number of neighborhoods to choose from. There were also a couple condo tracts that were located just outside this gated community which formed the Marblehead area. Then back in 2015 everything changed with the construction of brand new homes in four different neighborhoods located on the west (ocean) side of the 5 freeway. This community is commonly known as Sea Summit and has…
Read Full Post »
May
18
2207 Views, 0 Comments.
San Clemente is an older beach town down that dates back to the 1920's when the homes were first built here. Since many of the neighborhoods in San Clemente have been around for a long time you won't typically find any Mello Roos in these neighborhoods. Mello Roos is a bond that is associated with brand new communities as a way of passing on the costs to the homeowners associated with building a new neighborhood. Builders are always looking for ways to minimize the costs when building homes and creating a Mello Roos bond which typically goes for 25 to 30 years and is smart way for them to avoid the costs associated with building streets, sidewalks, etc in a new community. Most buyers don't like this added extra cost when buying a…
Read Full Post »
Nov
4
2536 Views, 0 Comments.
San Clemente offers a wide variety of neighborhoods to choose from the downtown San Clemente area that was originally built staring in the 1920's to newer areas like Talega that started constructions approximately 20 years ago and has spanned over 40 different communities. The one thing that all of these homes have in common is offering homes that are located on cul-de-sac streets. When looking for a home most buyers have a bucket list of items that they want to have in their new home. Location is typically at the top of the list when a client wants to live in a certain neighborhood or an area that is approximately that is a certain distance to the beach. Many times buyers will also want to have a private location which a…
Read Full Post »
Sep
10
1999 Views, 0 Comments.
The San Clemente Real Estate market in the last three to four months has been really crazy as buyers are bidding against each other when new listings that are priced well come on the market. Many thought COVID would bring the real estate market down but it has actually had a reverse effect and the market has never been stronger. One of the biggest issues is limited inventory which has been a problem for the last two to three years in San Clemente and has become even more limited due to COVID. What many buyers are doing is looking for homes that are not on the market yet but will be coming on the market soon. These listings that were once only limited to real estate agents are now available to the general public.
One of the…
Read Full Post »
Aug
17
2441 Views, 0 Comments.
San Clemente has a lot of rental options depending on the kind of home that you want and the location. Renters looking for newer construction homes on the ocean side of the freeway should consider the brand new Sea Summit community for it's beautiful Spanish & Mediterranean style homes that can offer nice ocean views. Over the past year we have seen several rental homes come up on the market for lease with four different neighborhoods to choose from. The large majority of rentals tend to be located in the Sea Summit Agua neighborhood which is the most affordable of all 4 neighborhoods. These homes have a shared driveway with other neighboring homes so it's not a traditional detached home.
There are currently 3…
Read Full Post »
Dec
10
1607 Views, 0 Comments.
This has been a great year of real estate in San Clemente with over 900 homes selling in this calendar year. The strength of the economy and the stock market has resulted in a very active market with higher sales than the previous year. There were a total of seven homes that sold for $4 million dollars or more with the top sale over the $6 million dollar price point. December is typically one of our slower months but many agents whom I have spoken with think it's been the busiest December that we have had in recent years. Here is a quick guide to the highest homes sales in San Clemente for 2019.
The highest sale this year occurred in the Cyprus Cove community which sold before it even came on the market. This was a newly…
Read Full Post »
Nov
7
1964 Views, 0 Comments.
San Clemente has a large number of properties on the market for sale right now that are being marketed as fully furnished. This is becoming a big trend in selling a home How exactly does it work? For starters, there are various degrees in which an owner can decide to sell a home. We see some sellers offering select pieces of furniture to be included in the sale while others will offer completely everything including kitchen plates and silverware. One of the first things you should do it make a quick estimate on how much the furniture would cost if you were to buy it.
It's important to also factor in the selling price of the home as well. If the home is priced correctly and listed at a price point of where…
Read Full Post »
Aug
5
2494 Views, 0 Comments.
The long anticipated development of this community has finally come to life with 3 homes being released on to the market in the Socorro Shores neighborhood. I received a call on this development many years ago as they were trying to figure out how much homes would sell for in this area. At the time the Sea Summit community located next door had not even started development so it was tough to gauge exactly what homes would sell for. Since the Sea Summit neighborhood is heading towards it's final stages of selling out it makes sense that there are enough comps to support a brand new construction home with over 4,000 square feet on the north side of San Clemente.
Socorro Shores is a combination of 9 luxury homes located on Via Socorro…
Read Full Post »
Jun
6
2022 Views, 0 Comments.
One of the benefits of living in the Southern California is the sunny weather we get to enjoy pretty much all year around, except for the June gloom that that occurs every year. Many residents have used this benefit to aide in going green and using solar panels as an alternative to electricity. The technology in this field has drastically changed over the years and as a result has become more affordable. Many homes in San Clemente are installing solar panels on their roofs which has become a huge selling point when it comes time to sell. Markeing a home with solar panels really does appeal to those who want to live a more green focused living and for those who are also cost conciecous who want to save money.
There are…
Read Full Post »
May
2
1481 Views, 0 Comments.
If you ever get a chance to drive through the Sea Summit neighborhood one thing you will be really impressed with is the beautiful landscaping in front of these new construction homes. The Sea Summit community has rules and regulations set in place that all landscape designs must first go through the association Design Review Committee (DRC) to be approved. Due to this reason you will see a very diverse but uniform upscale look to the landscaping here. The DRC actually oversees any kind of work that you do here which include decks, walls, fences, pools, patio covers, etc. They want to make sure that the integrity of these upscale homes remains. Architectural applications must be sent to the DRC headquarters in Irvine who are…
Read Full Post »
Mar
5
1786 Views, 0 Comments.
When I first got into real estate over 20 years ago I always heard the word "turnkey" and had no idea what people were talking about. It seems like its a favorite word among real estate agents for describing a home that is in excellent condition. it wasn't later that it was explained to me that it literally meant turn the key in the door and leave without any concern about something falling apart or not working correctly. Once I got this explanation it started to make sense but I still feel like it's a word that is over used by the real estate community.
Nevertheless, it's a short way to describe a home that needs little to no work done on the home. Basically, bring your touthbrush and move right in. This is especially…
Read Full Post »
Nov
26
1734 Views, 0 Comments.
We have many clients who are looking for a highly upgraded home with modern finishes in a turnkey condition. While there are many homes that have been completely renovated there is nothing like a brand new home that offers everything that a client is looking for. Model homes tend to offer these amenities and one of the best places to look is the brand new Sea Summit community in San Clemente which offers 4 unique neighborhoods that typically have 3 model homes to display various floor plans that each specific neighborhood has to offer.
A perfect example of a model home that is offered for sale in Sea Summit is the home located at 123 Via San Sebastian in San Clemente. It's located in the most expensive Indigo neighborhood and was…
Read Full Post »
May
15
2379 Views, 0 Comments.
The long awaited Sea Summit community is in full production with many new constructions homes completed and the new owners happy to be living in this exciting new housing tract. 3 of the 4 neighborhoods offer detached single family homes with only one tract offering attached condos for sale. The condo tract is commonly referred to as the "Sea Summit Aqua" neighborhood that features 5 individual condos that are attached with one or two common walls. These condos are what we call townhouses here in California with two levels of living space. The main living quarters like the kitchen, family room and dining area are all located on the lower level and all the bedrooms are located upstairs. All the condos come with attached two…
Read Full Post »
May
15
5460 Views, 0 Comments.
It's hard to find any new community in Southern California being built that doesn't have the added Mello Roos bond attached to it. For those new to the California real estate market the word "Mello Roos" will be an unfamiliar term, as it was when I first moved here to California. In essence, a Mello Roos bond is typically a monthly fee that is paid on top of any homeowners association fee and any individual mortgage. For the most part this is only associated with new communities as you rarely see Mello Roos tax on older homes. In San Clemente, the most popular area to find Mello Roos is the Talega area which features over 40 communities that all have the added Mello Roos bond fee. Mello Roos bonds are normally around 30…
Read Full Post »
Apr
11
7030 Views, 0 Comments.
Real Estate agents have a special day when they get to preview brand new listings that come on the market in the San Clemente real estate market place. This is called "broker preview" since real estate agents and brokers have the ability to view a large number of listings in a short four period. Often times, agents will spend just a couple minutes looking at a property and then drive on to the next property. This allows them to be able to see a large number of properties so they are better able to identify properties that may work for their clients.
The dates for properties located in San Clemente, Dana Point and San Juan Capistrano is every Wednesday from 9:30am to 1:30pm. Buyers are also welcome to attend these open houses and…
Read Full Post »
Feb
13
2867 Views, 0 Comments.
The Sea Summit neighborhood is an excellent place to find ocean view homes in San Clemente. Sea Summit is a new construction community that features residential townhouses and single family properties on the last parcel of ocean front land that is being developed in San Clemente. In the last several weeks there has been several properties released to the open market in the Aqua community with real estate prices under the $1 million dollar price point. These are nice townhouses that feature entertainment spaces on the first level that include living room, dining area and kitchen. Upstairs features three bedrooms with the four bedroom floor plans offering a main floor bedroom. These are beautiful homes with attached two car…
Read Full Post »
Jun
5
6503 Views, 0 Comments.
Some of the first homes are starting to show their form at the new Sea Summit At Marblehead community. This is one of the most talked about news in the San Clemente area with a total of 309 brand new construction homes to be built. This is a very small number of homes being built in comparison to the previous plans which offered to build over 2,000 properties. This scaled down version incorporates integration with many of the outdoor landscaping which will give a sense of space and beauty. It appears obvious that there are more home buyers wanting to buy these homes than the actual homes that will be available for sale. There will be 4 unique neighborhoods which consist of Aqua, Sapphire, Azure and Indigo that are generally explained here. All the…
Read Full Post »


