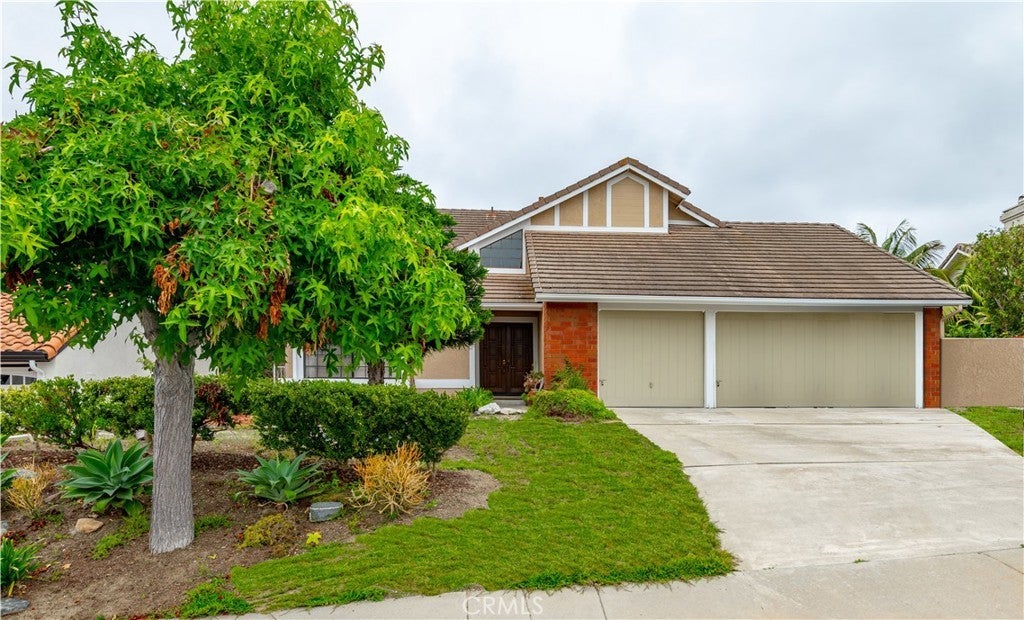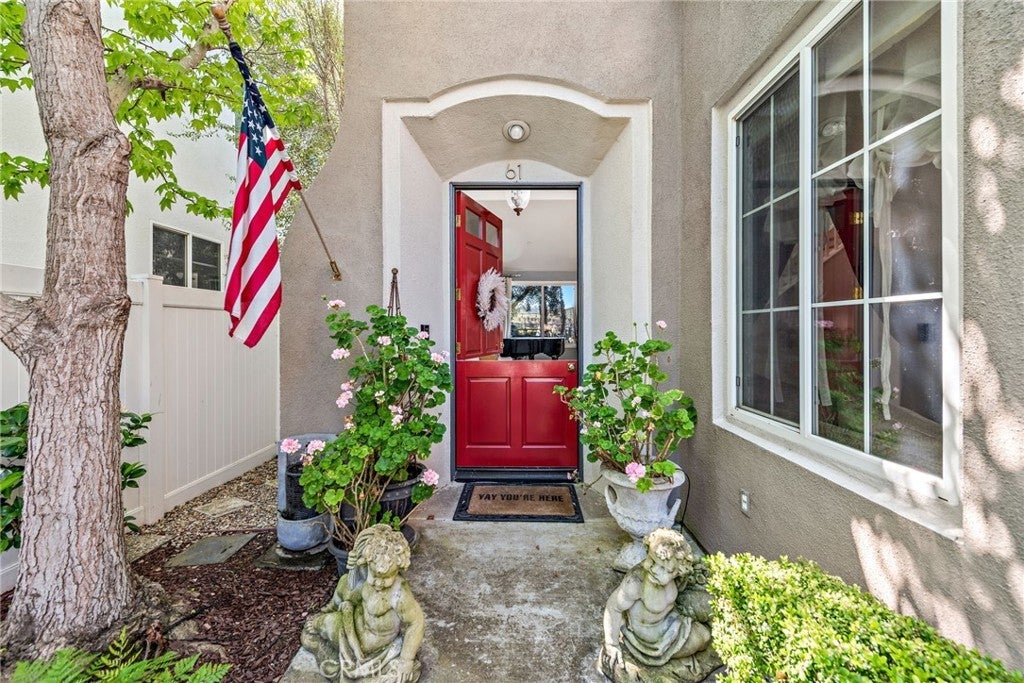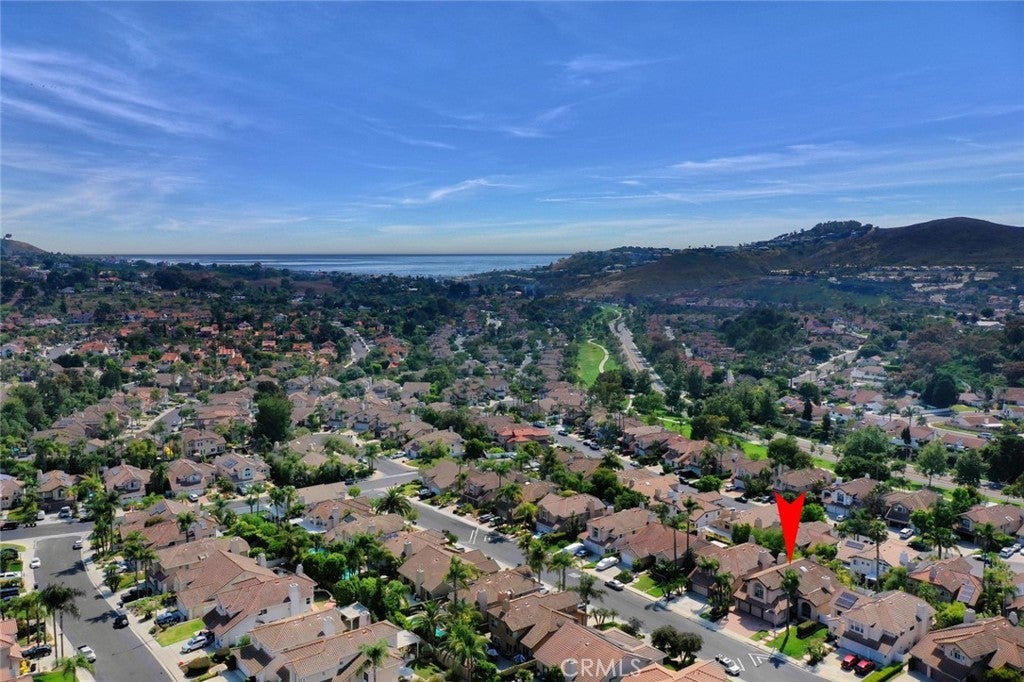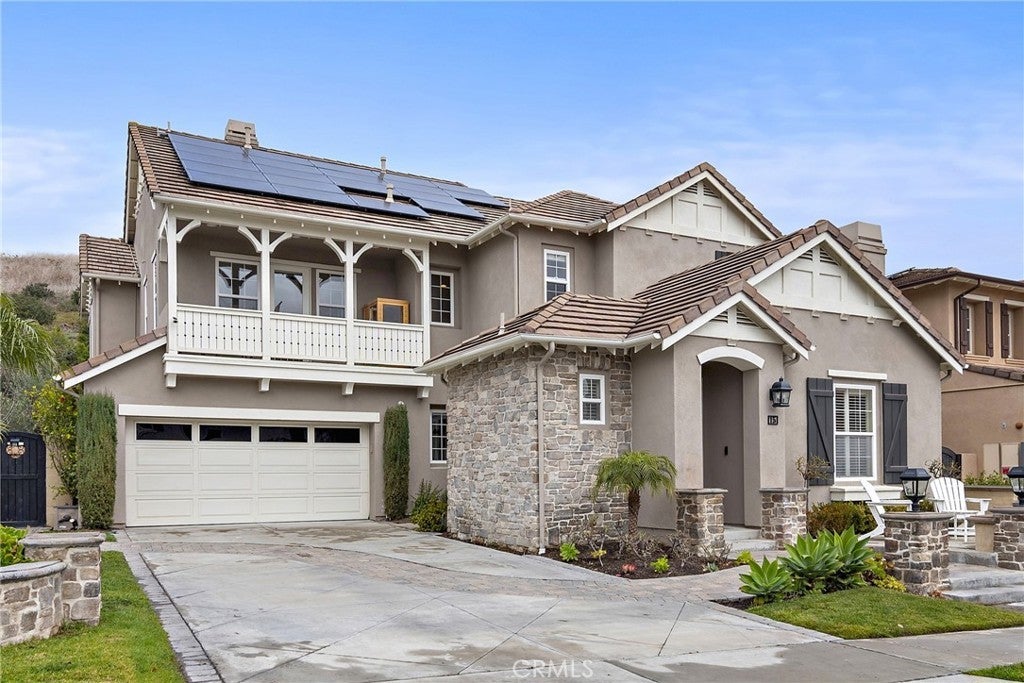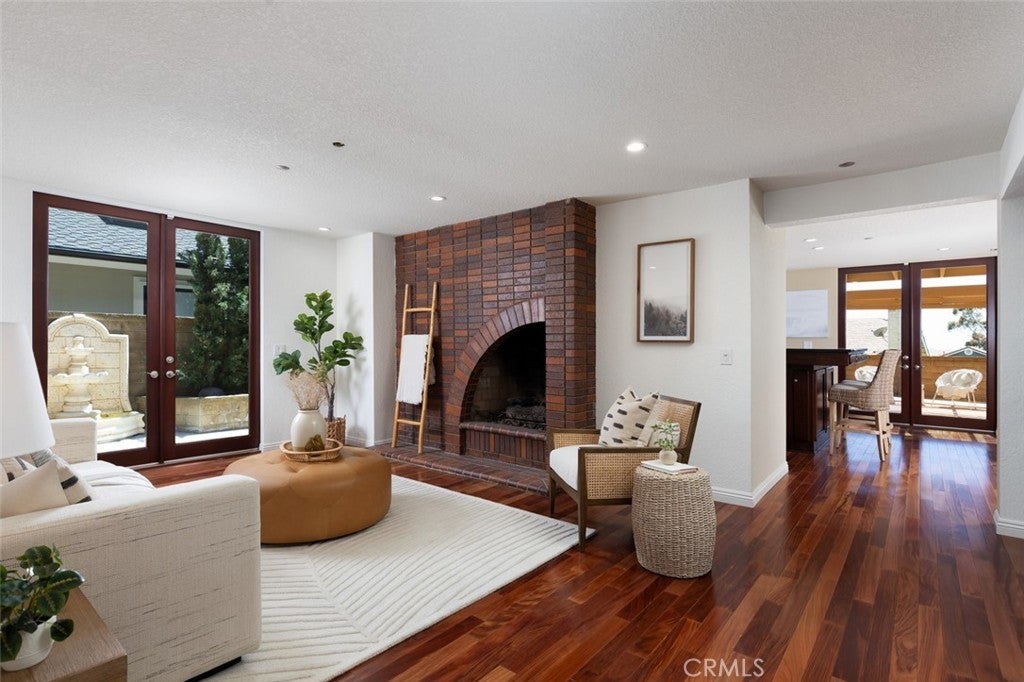$1,800,000 - 2865 Calle Esteban, San Clemente
- 3Beds
- 3Baths
- 2,498SQ. Feet
- 1.30Acres
San Clemente Home Sale
Nestled within the prestigious Marlborough Seaview Estates, this inviting home sits on a sprawling 56,000 sq. ft. lot (equivalent to 1.3 acres). At the front of the house, you'll catch glimpses of the ocean, offering a delightful welcome. The expansive, flat backyard commands attention, providing stunning vistas of lush green hills and limitless potential for outdoor entertainment. Additionally, a convenient side yard offers easy access for an RV or boat. This 2,500 sq. ft. residence, located in the highly sought-after Coast District neighborhood, features three bedrooms with the flexibility to convert the loft into a fourth bedroom. The living room exudes elegance with its dramatic fireplace and soaring cathedral ceiling. Adjacent to it, the formal dining room boasts a generous bay window. The well-maintained kitchen comes complete with a walk-in pantry, built-in appliances, and ample counter space. The breakfast nook seamlessly connects to a warm family room adorned with its own fireplace. Stepping out from the family room, you'll discover a cozy patio beside a tranquil koi pond, surrounded by picturesque landscaping. The main floor bedroom is a suite with a full guest bath, and there's also an indoor service area with direct access to the three-car garage. Upstairs, through double doors, the vaulted-ceiling master suite unveils its private deck, offering captivating hillside views. Enjoy a luxurious bathtub, a separate shower, a double-sink vanity, and a dressing room area with a spacious walk-in closet. Embrace the San Clemente coastal lifestyle with the convenience of being just minutes away from the charming downtown village, pristine beaches, renowned outlet stores, Dana Point Harbor, and the historic downtown of San Juan Capistrano. This property also enjoys proximity to schools, shops, restaurants, a public golf course, and offers easy freeway access.
Sales Agent

- Sam Smith
- San Clemente Realtor ®
- Phone: 949-204-5110
- Cell: 949-204-5110
- Contact Agent Now
Amenities
- AmenitiesManagement, Pet Restrictions, Trail(s)
- UtilitiesCable Connected, Electricity Connected, Natural Gas Connected, Phone Connected, Sewer Connected, Water Connected
- Parking Spaces3
- ParkingConcrete, Door-Multi, Direct Access, Driveway, Garage Faces Front, Garage
- # of Garages3
- GaragesConcrete, Door-Multi, Direct Access, Driveway, Garage Faces Front, Garage
- ViewCanyon, Hills, Pond, Peek-A-Boo, Trees/Woods
- WaterfrontPond
- PoolNone
- SecuritySmoke Detector(s)
School Information
- DistrictCapistrano Unified
- ElementaryMarblehead
- MiddleShorecliff
- HighSan Clemente
Essential Information
- MLS® #OC23172943
- Price$1,800,000
- Bedrooms3
- Bathrooms3.00
- Full Baths3
- Square Footage2,498
- Acres1.30
- Year Built1987
- TypeResidential
- Sub-TypeSingle Family Residence
- StyleTraditional
- StatusClosed
- Listing AgentFay Liu
- Listing OfficeRe/Max Premier Realty
Exterior
- ExteriorBrick, Stucco, Wood Siding
- Exterior FeaturesKoi Pond
- Lot Description0-1 Unit/Acre, Back Yard, Front Yard, Irregular Lot, Lot Over 40000 Sqft
- WindowsBay Window(s), Garden Window(s)
- ConstructionBrick, Stucco, Wood Siding
- FoundationSlab
Additional Information
- Date ListedSeptember 7th, 2023
- Days on Market84
- Short SaleN
- RE / Bank OwnedN
Community Information
- Address2865 Calle Esteban
- AreaCD - Coast District
- SubdivisionMarlborough Seaview (MSE)
- CitySan Clemente
- CountyOrange
- Zip Code92673
Interior
- InteriorCarpet, Vinyl
- Interior FeaturesWet Bar, Balcony, Chair Rail, Ceramic Counters, Cathedral Ceiling(s), Sunken Living Room, Bedroom on Main Level, Loft, Primary Suite, Walk-In Pantry, Walk-In Closet(s)
- AppliancesDouble Oven, Dishwasher, Gas Cooktop, Gas Water Heater, Microwave, Range Hood
- HeatingCentral
- CoolingCentral Air
- FireplaceYes
- FireplacesFamily Room, Living Room
- # of Stories2
- StoriesTwo
Price Change History for 2865 Calle Esteban, San Clemente, (MLS® #OC23172943)
| Date | Details | Price | Change |
|---|---|---|---|
| Closed | – | – | |
| Active Under Contract (from Active) | – | – | |
| Price Reduced | $1,800,000 | $90,000 (4.76%) | |
| Price Reduced (from $1,990,000) | $1,890,000 | $100,000 (5.03%) |
Similar Type Properties to OC23172943, 2865 Calle Esteban, San Clemente
Back to ResultsSan Clemente 61 Via Marbrisa
San Clemente 1520 Via Tulipan
San Clemente 15 Calle Saltamontes
San Clemente 407 Calle Macho
Similar Neighborhoods to "" in San Clemente, California
Back to ResultsPacific Crest (pacr)
- City:
- San Clemente
- Price Range:
- $1,750,000 - $1,949,000
- Current Listings:
- 3
- HOA Dues:
- $278
- Average Price per Square Foot:
- $654
Flora Vista (fv)
- City:
- San Clemente
- Price Range:
- $1,398,000 - $1,799,900
- Current Listings:
- 10
- HOA Dues:
- $113
- Average Price per Square Foot:
- $620
Sansol (sans)
- City:
- San Clemente
- Price Range:
- $1,799,000 - $2,349,000
- Current Listings:
- 2
- HOA Dues:
- $261
- Average Price per Square Foot:
- $643
Based on information from California Regional Multiple Listing Service, Inc. as of December 20th, 2024 at 6:56pm PST. This information is for your personal, non-commercial use and may not be used for any purpose other than to identify prospective properties you may be interested in purchasing. Display of MLS data is usually deemed reliable but is NOT guaranteed accurate by the MLS. Buyers are responsible for verifying the accuracy of all information and should investigate the data themselves or retain appropriate professionals. Information from sources other than the Listing Agent may have been included in the MLS data. Unless otherwise specified in writing, Broker/Agent has not and will not verify any information obtained from other sources. The Broker/Agent providing the information contained herein may or may not have been the Listing and/or Selling Agent.

