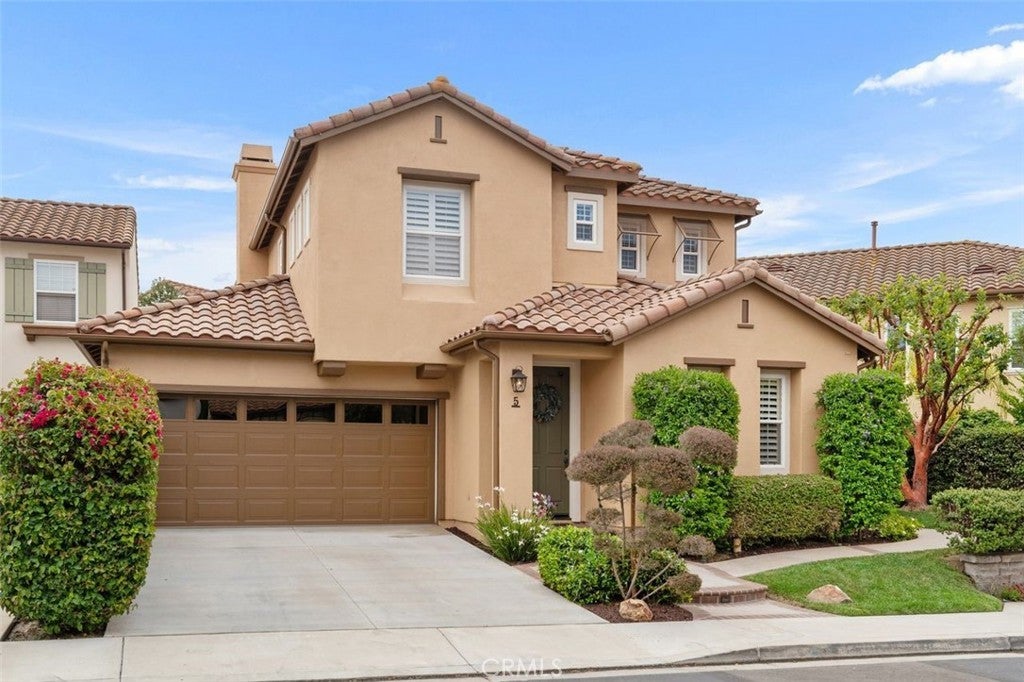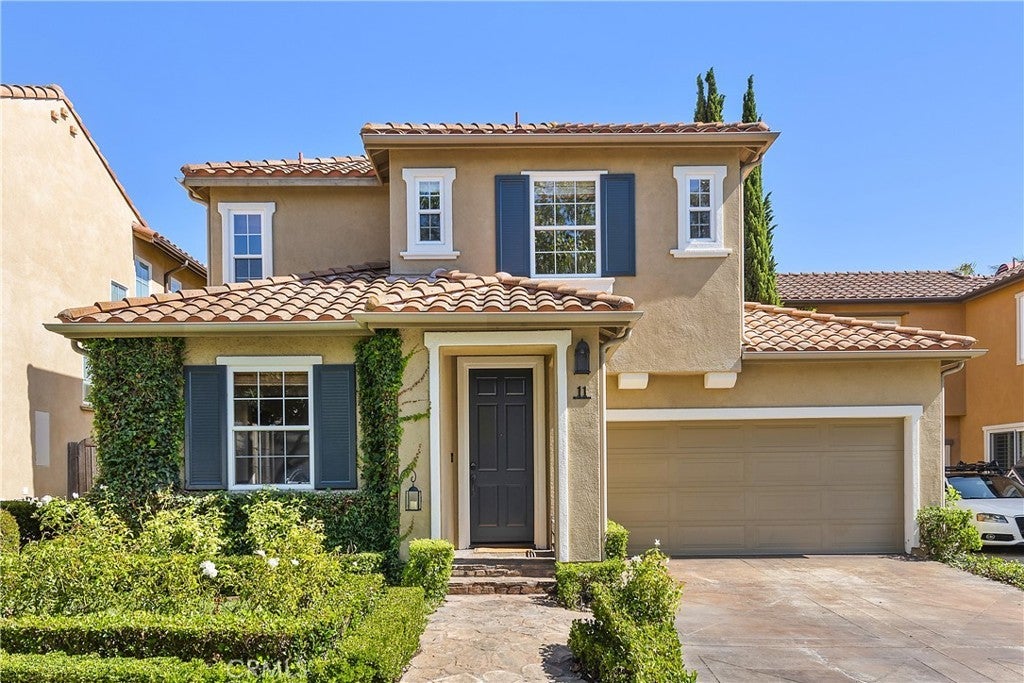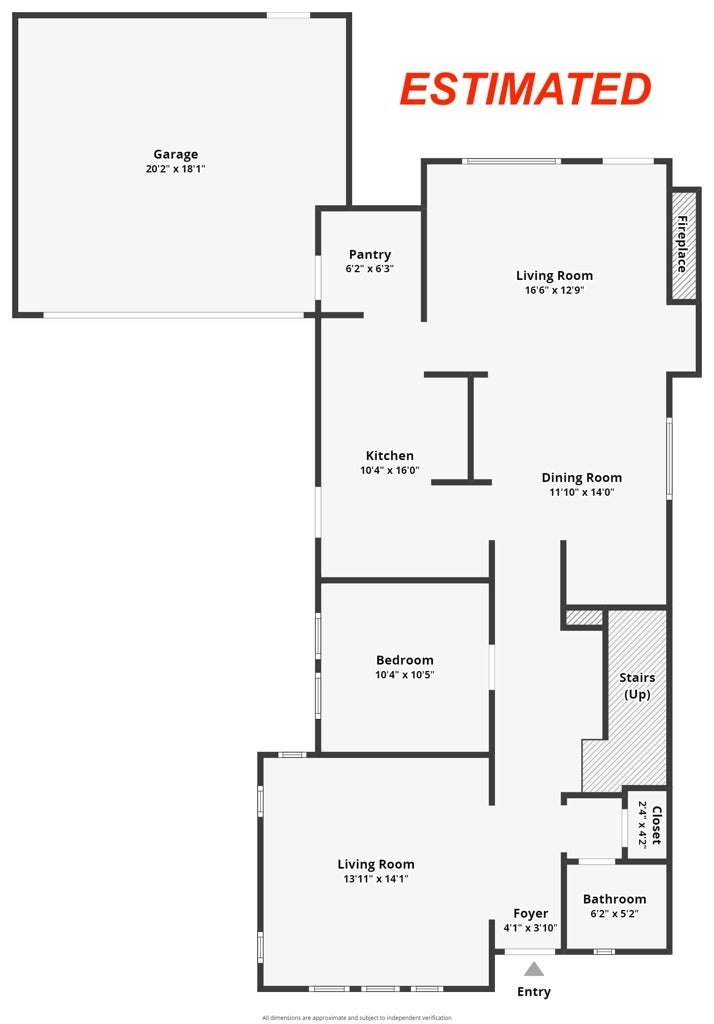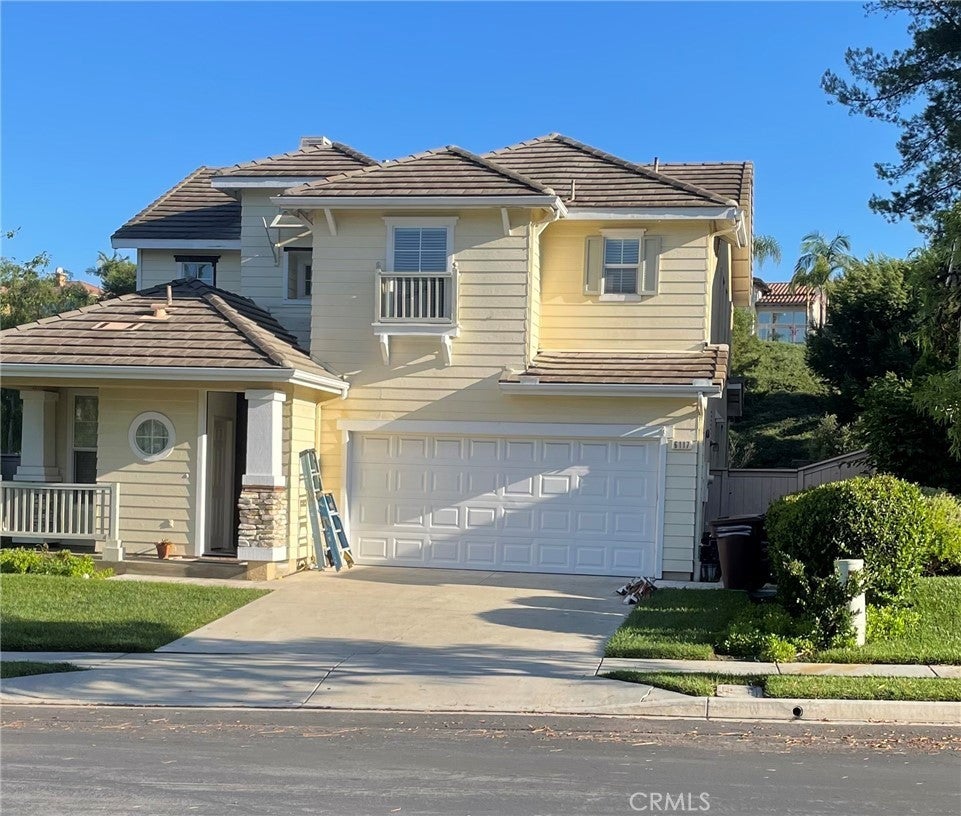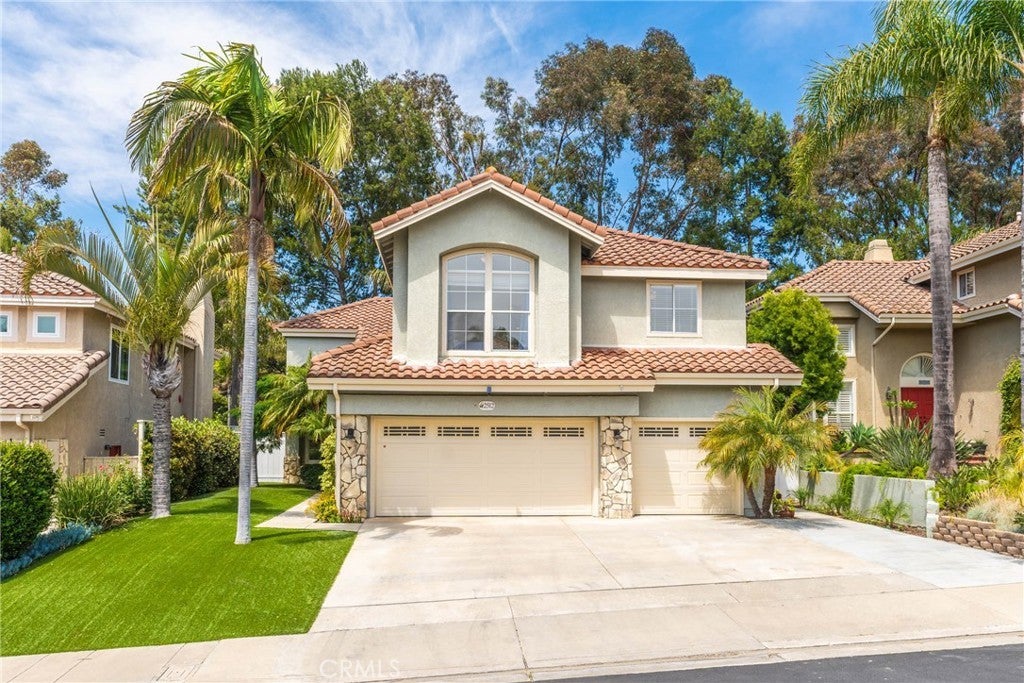$1,299,000 - 5 Via Huesca, San Clemente
- 3Beds
- 3Baths
- 2,237SQ. Feet
- 0.09Acres
San Clemente Home Sale
Price Improvement! Welcome to 5 Via Huesca in Talega’s intimate Amalfi neighborhood! Nestled in the coastal hills of San Clemente, this exceptional home’s Spanish-inspired architecture and location truly showcases everything Talega has to offer. From the moment you enter, this Model Perfect home has a light and bright open floor plan, distinguished by three bedrooms and two- and one-half baths with two stories of approximately 2237 square feet. Upon entry to the main floor, you’ll find separate formal living and dining area with vaulted inset ceilings. Highlighting the main floor is the large Family/California room complete with a stone-finished corner fireplace and surround sound speakers. Four-inch plantation shutters accent every room throughout this home. The gourmet kitchen is well appointed with a large sit-down island and breakfast nook, granite countertops and full backsplash, plus stainless-steel appliances. French doors off the breakfast nook lead into a beautifully maintained backyard with lush landscaping and a gazebo patio perfect for entertaining guests. Upstairs awaits a convenient laundry room with a counter and cabinets, secondary bedrooms with a Jack & Jill bathroom and vanity area, and a large Master bedroom featuring a well-appointed walk-in closet and impressive ensuite bath with separate vanities, a walk-in shower and large oval tub. Amalfi is in a prime location within Talega. It’s a short distance to the award-winning Vista del Mar Elementary & Middle School, plus the community pool, tennis and basketball courts, BBQ picnic area and soccer and baseball fields at Liberty Park. Enjoy hiking/biking on the 19 miles of nearby trails surrounding Talega. Schedule a showing today!
Sales Agent

- Sam Smith
- San Clemente Realtor ®
- Phone: 949-204-5110
- Cell: 949-204-5110
- Contact Agent Now
Amenities
- AmenitiesClubhouse, Sport Court, Maintenance Grounds, Meeting Room, Meeting/Banquet/Party Room, Other Courts, Picnic Area, Playground, Pool, Security, Tennis Court(s), Trail(s)
- UtilitiesCable Connected, Electricity Connected, Natural Gas Connected, Sewer Connected, Underground Utilities, Water Connected
- Parking Spaces4
- ParkingConcrete, Direct Access, Door-Single, Driveway, Driveway Up Slope From Street, Garage Faces Front, Garage, Garage Door Opener, On Street
- # of Garages2
- GaragesConcrete, Direct Access, Door-Single, Driveway, Driveway Up Slope From Street, Garage Faces Front, Garage, Garage Door Opener, On Street
- ViewNone
- Has PoolYes
- PoolGas Heat, In Ground, Lap, Association
- SecuritySecurity System, Carbon Monoxide Detector(s), Smoke Detector(s)
School Information
- DistrictCapistrano Unified
- ElementaryVista Del Mar
- MiddleVista Del Mar
- HighSan Clemente
Essential Information
- MLS® #OC23124653
- Price$1,299,000
- Bedrooms3
- Bathrooms3.00
- Full Baths2
- Half Baths1
- Square Footage2,237
- Acres0.09
- Year Built2004
- TypeResidential
- Sub-TypeSingle Family Residence
- StyleSpanish
- StatusClosed
- Listing AgentTodd Schiedow
- Listing OfficeColdwell Banker Realty
Exterior
- ExteriorBrick, Drywall, Concrete, Stucco
- Exterior FeaturesLighting
- Lot DescriptionBack Yard, Front Yard, Sprinklers In Rear, Sprinklers In Front, Lawn, Landscaped, Level, Near Park, Sprinklers Timer, Sprinklers On Side, Sprinkler System, Zero Lot Line
- WindowsCustom Covering(s), Double Pane Windows, Plantation Shutters, Screens
- RoofSpanish Tile
- ConstructionBrick, Drywall, Concrete, Stucco
- FoundationSlab
Additional Information
- Date ListedJuly 11th, 2023
- Days on Market43
- Short SaleN
- RE / Bank OwnedN
Community Information
- Address5 Via Huesca
- AreaTL - Talega
- SubdivisionAmalfi (AMAL)
- CitySan Clemente
- CountyOrange
- Zip Code92673
Interior
- InteriorCarpet, Tile
- Interior FeaturesCeiling Fan(s), Granite Counters, Recessed Lighting, Wired for Sound, All Bedrooms Up, Jack and Jill Bath, Primary Suite, Walk-In Closet(s)
- AppliancesConvection Oven, Dishwasher, Electric Oven, Gas Cooktop, Disposal, Gas Water Heater, Microwave, Self Cleaning Oven, Water To Refrigerator, Water Heater
- HeatingCentral, Forced Air, Fireplace(s), Natural Gas
- CoolingCentral Air, Electric
- FireplaceYes
- FireplacesFamily Room, Gas
- # of Stories2
- StoriesTwo
Price Change History for 5 Via Huesca, San Clemente, (MLS® #OC23124653)
| Date | Details | Price | Change |
|---|---|---|---|
| Closed | – | – | |
| Pending | – | – | |
| Active Under Contract (from Active) | – | – | |
| Price Reduced (from $1,358,500) | $1,299,000 | $59,500 (4.38%) |
Similar Type Properties to OC23124653, 5 Via Huesca, San Clemente
Back to ResultsSan Clemente 11 Via Oviendo
San Clemente 7 Via Zamora
San Clemente 6117 Camino Forestal
San Clemente 2512 Via Durazno
Similar Neighborhoods to "" in San Clemente, California
Back to ResultsAmalfi (amal)
- City:
- San Clemente
- Price Range:
- $1,299,000 - $1,500,000
- Current Listings:
- 3
- HOA Dues:
- $255
- Average Price per Square Foot:
- $582
Ashton (asht)
- City:
- San Clemente
- Price Range:
- $1,150,000 - $1,350,000
- Current Listings:
- 2
- HOA Dues:
- $240
- Average Price per Square Foot:
- $616
- City:
- San Clemente
- Price Range:
- $460,000 - $4,750,000
- Current Listings:
- 56
- HOA Dues:
- $173
- Average Price per Square Foot:
- $831
Based on information from California Regional Multiple Listing Service, Inc. as of July 24th, 2024 at 9:55am PDT. This information is for your personal, non-commercial use and may not be used for any purpose other than to identify prospective properties you may be interested in purchasing. Display of MLS data is usually deemed reliable but is NOT guaranteed accurate by the MLS. Buyers are responsible for verifying the accuracy of all information and should investigate the data themselves or retain appropriate professionals. Information from sources other than the Listing Agent may have been included in the MLS data. Unless otherwise specified in writing, Broker/Agent has not and will not verify any information obtained from other sources. The Broker/Agent providing the information contained herein may or may not have been the Listing and/or Selling Agent.

