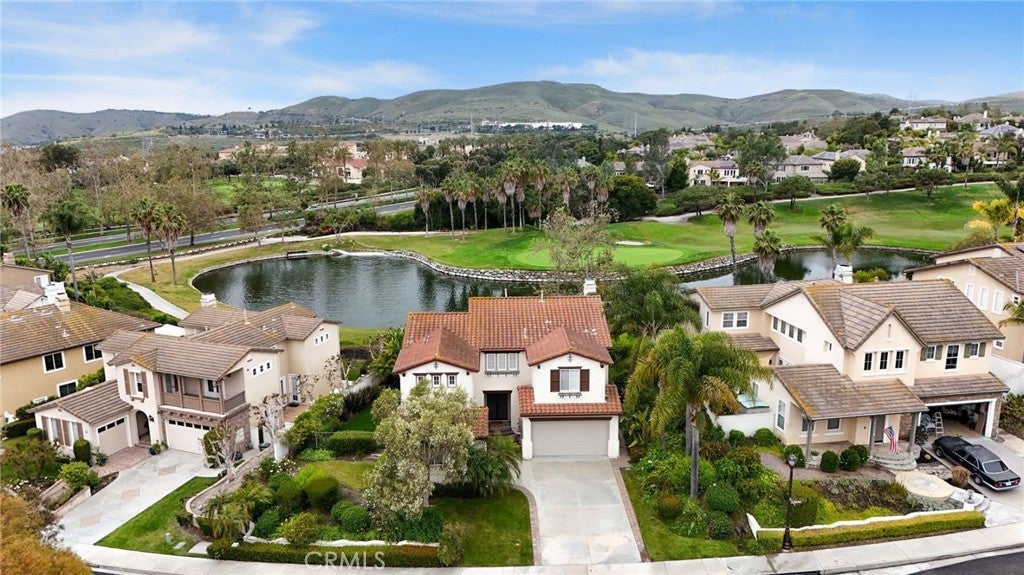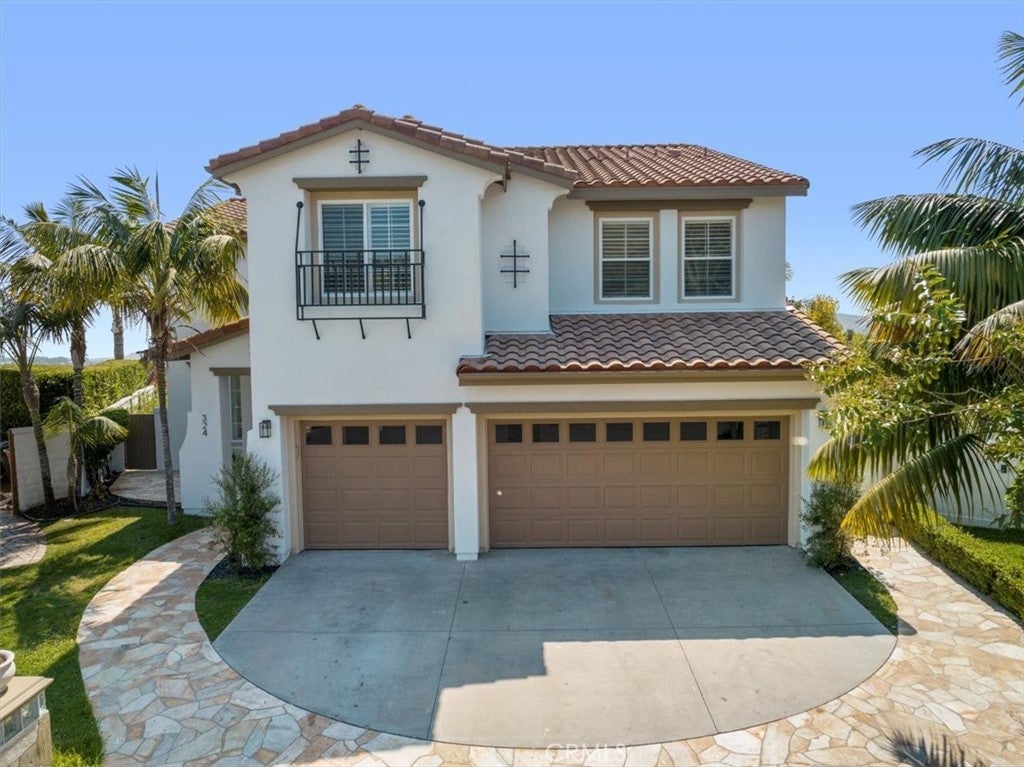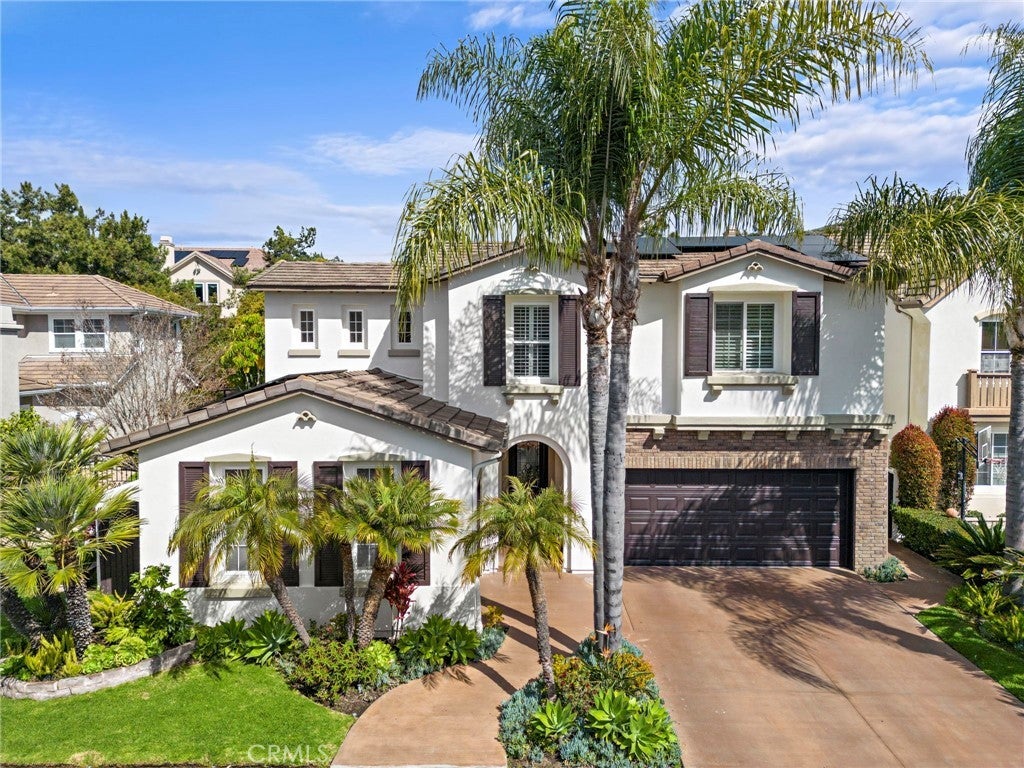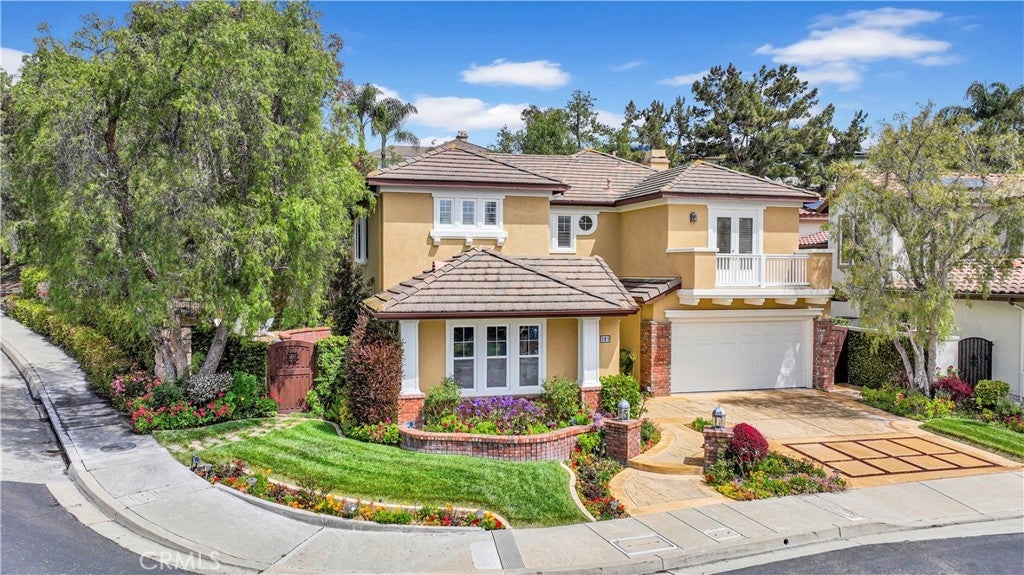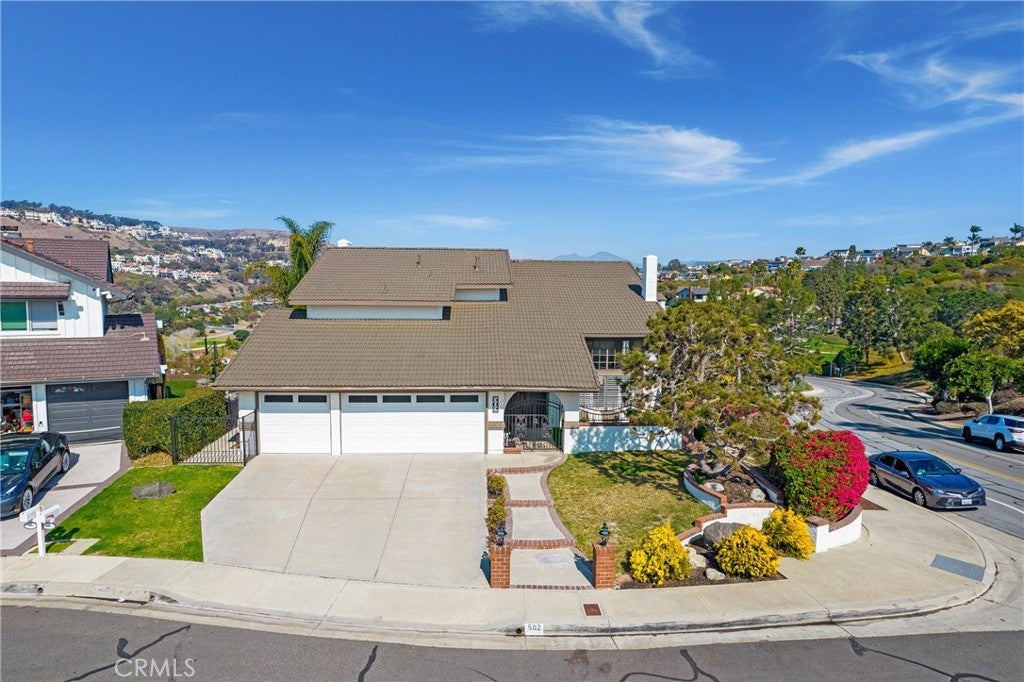$2,095,000 - 216 Via Sedona, San Clemente
- 5Beds
- 4Baths
- 3,415SQ. Feet
- 0.19Acres
San Clemente Home Sale
Enjoy privacy and gorgeous views from this spacious 5 bedroom 4 bathroom home which backs to the lake and golf course. The large kitchen features granite counters and a sizable island with seating area, and is open to the family room with access to the lush yard and golf course veiws. The ground floor also features a bedroom and bathroom, dining room, living room and laundry room. Upstairs there is the large primary bedroom suite that features a retreat and bathroom with dual vanities, tub, a separate shower and a large closet with built-ins. In addition there are three further bedrooms, two more bathrooms and a loft area. There are two garages, a 2-car and a separate 1-car. This lovely home is in a highly desirable location. This is the perfect place from which to enjoy the amenities of Talega, which includes pools, parks, sport courts, hiking and biking trails and just one street away from the Talega Swim and Athletic Club on Calle Altea!
Sales Agent

- Sam Smith
- San Clemente Realtor ®
- Phone: 949-204-5110
- Cell: 949-204-5110
- Contact Agent Now
Amenities
- AmenitiesBocce Court, Clubhouse, Sport Court, Fitness Center, Meeting Room, Management, Outdoor Cooking Area, Other Courts, Picnic Area, Paddle Tennis, Playground, Pickleball, Pool, Tennis Court(s), Trail(s)
- UtilitiesElectricity Connected, Natural Gas Connected, Sewer Connected, Water Connected
- Parking Spaces3
- ParkingDirect Access, Driveway, Garage, Garage Door Opener
- # of Garages3
- GaragesDirect Access, Driveway, Garage, Garage Door Opener
- ViewGolf Course, Hills, Lake
- Has PoolYes
- PoolCommunity, Association
School Information
- DistrictCapistrano Unified
- HighSan Clemente
Essential Information
- MLS® #NP24106382
- Price$2,095,000
- Bedrooms5
- Bathrooms4.00
- Full Baths4
- Square Footage3,415
- Acres0.19
- Year Built1999
- TypeResidential
- Sub-TypeSingle Family Residence
- StyleMediterranean
- StatusClosed
- Listing AgentJim Weisenbach
- Listing OfficeSurterre Properties Inc.
Exterior
- ExteriorStucco, Copper Plumbing
- Lot DescriptionBack Yard, Close to Clubhouse, Front Yard, Lawn, Sprinkler System, Sloped Up, Yard
- WindowsDouble Pane Windows, Screens
- ConstructionStucco, Copper Plumbing
- FoundationSlab
Additional Information
- Date ListedMay 24th, 2024
- Days on Market3
- Short SaleN
- RE / Bank OwnedN
Community Information
- Address216 Via Sedona
- AreaTL - Talega
- SubdivisionMonterey (MONT)
- CitySan Clemente
- CountyOrange
- Zip Code92673
Interior
- InteriorCarpet, Tile
- Interior FeaturesBreakfast Bar, Built-in Features, Separate/Formal Dining Room, Granite Counters, Open Floorplan, Recessed Lighting, Unfurnished, Bedroom on Main Level, Primary Suite, Walk-In Closet(s)
- AppliancesBuilt-In Range, Double Oven, Dishwasher, Freezer, Gas Cooktop, Microwave, Refrigerator, Range Hood, Water Heater
- HeatingCentral, Natural Gas
- CoolingCentral Air
- FireplaceYes
- FireplacesFamily Room
- # of Stories2
- StoriesTwo
Price Change History for 216 Via Sedona, San Clemente, (MLS® #NP24106382)
| Date | Details | Price | Change |
|---|---|---|---|
| Closed | – | – | |
| Pending | – | – | |
| Active Under Contract (from Active) | – | – |
Similar Type Properties to NP24106382, 216 Via Sedona, San Clemente
Back to ResultsSan Clemente 324 Via Promesa
San Clemente 319 Via Promesa
San Clemente 101 Via Sabinas
San Clemente 502 Via Juarez
Similar Neighborhoods to "" in San Clemente, California
Back to ResultsMonterey (mont)
- City:
- San Clemente
- Price Range:
- $1,950,000 - $2,649,500
- Current Listings:
- 5
- HOA Dues:
- $267
- Average Price per Square Foot:
- $686
Eagles Ridge (er)
- City:
- San Clemente
- Price Range:
- $1,299,000 - $2,358,000
- Current Listings:
- 6
- HOA Dues:
- $204
- Average Price per Square Foot:
- $723
Based on information from California Regional Multiple Listing Service, Inc. as of April 14th, 2025 at 12:55am PDT. This information is for your personal, non-commercial use and may not be used for any purpose other than to identify prospective properties you may be interested in purchasing. Display of MLS data is usually deemed reliable but is NOT guaranteed accurate by the MLS. Buyers are responsible for verifying the accuracy of all information and should investigate the data themselves or retain appropriate professionals. Information from sources other than the Listing Agent may have been included in the MLS data. Unless otherwise specified in writing, Broker/Agent has not and will not verify any information obtained from other sources. The Broker/Agent providing the information contained herein may or may not have been the Listing and/or Selling Agent.

