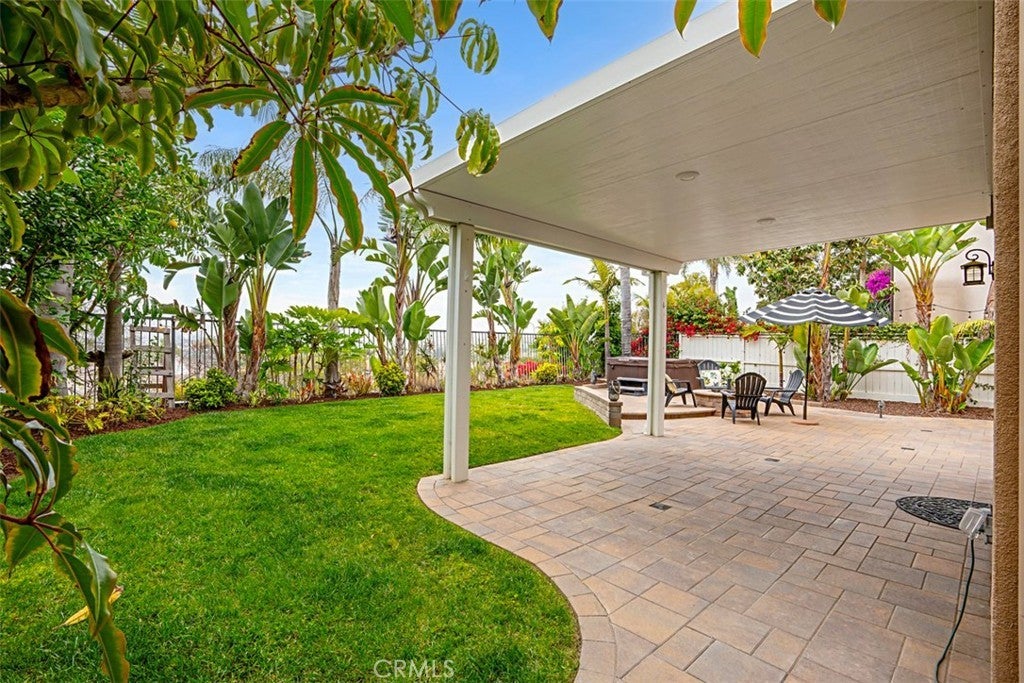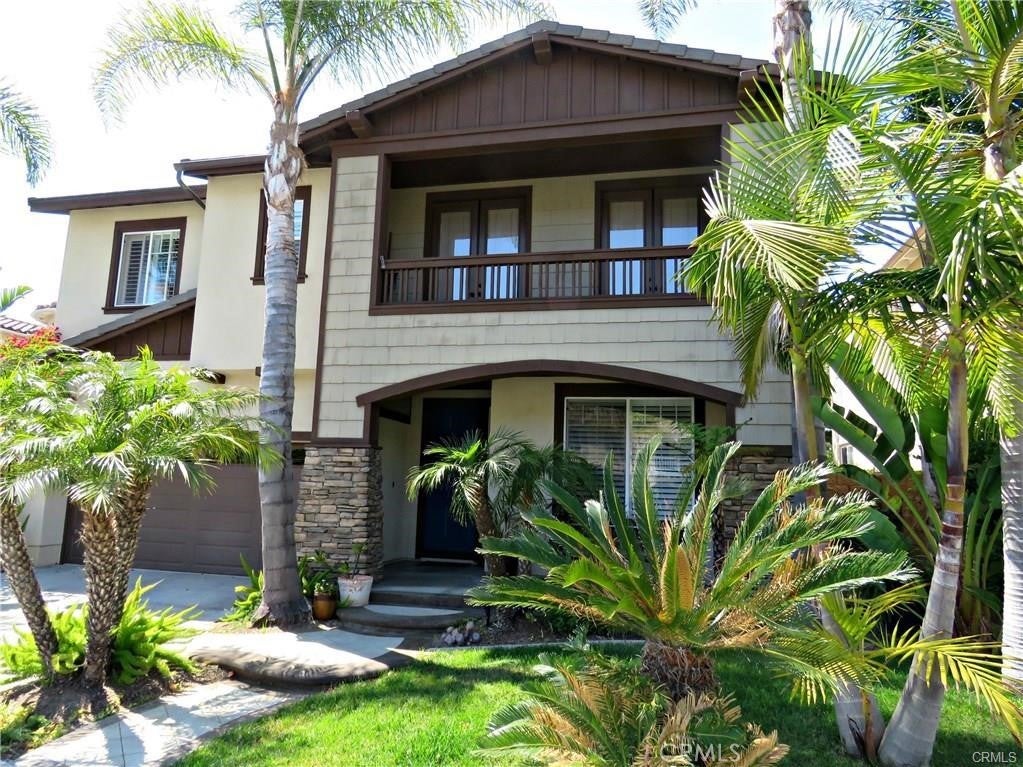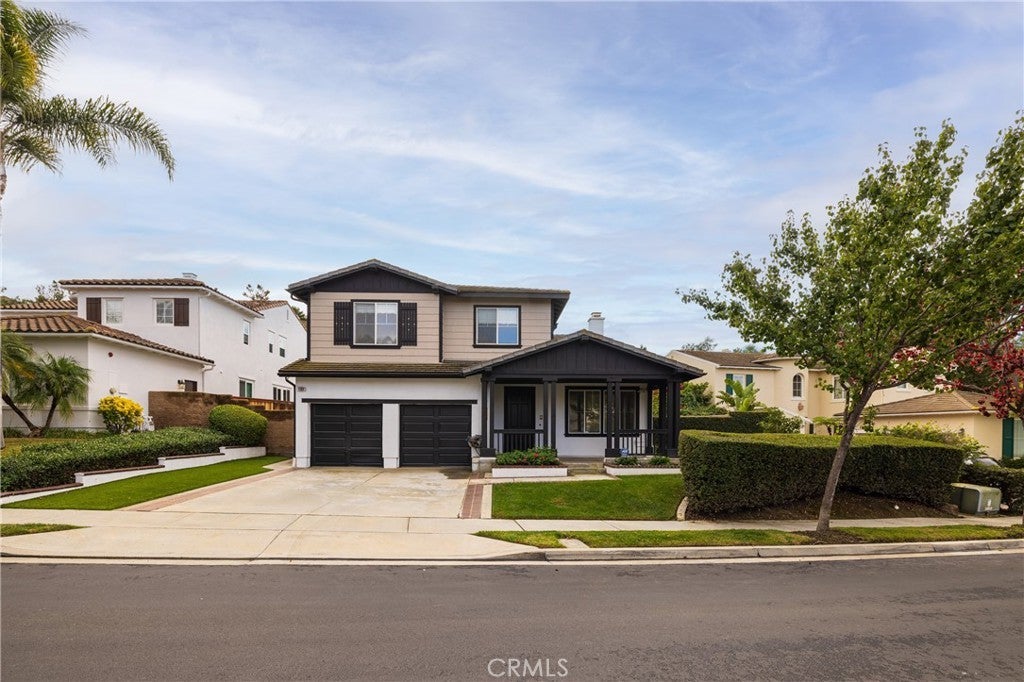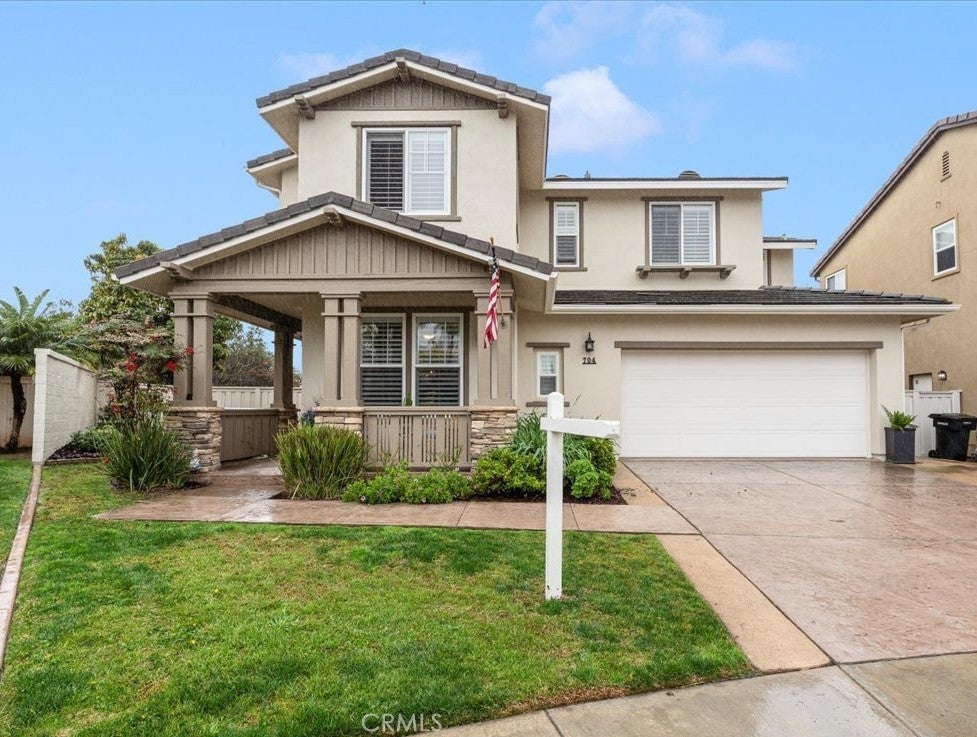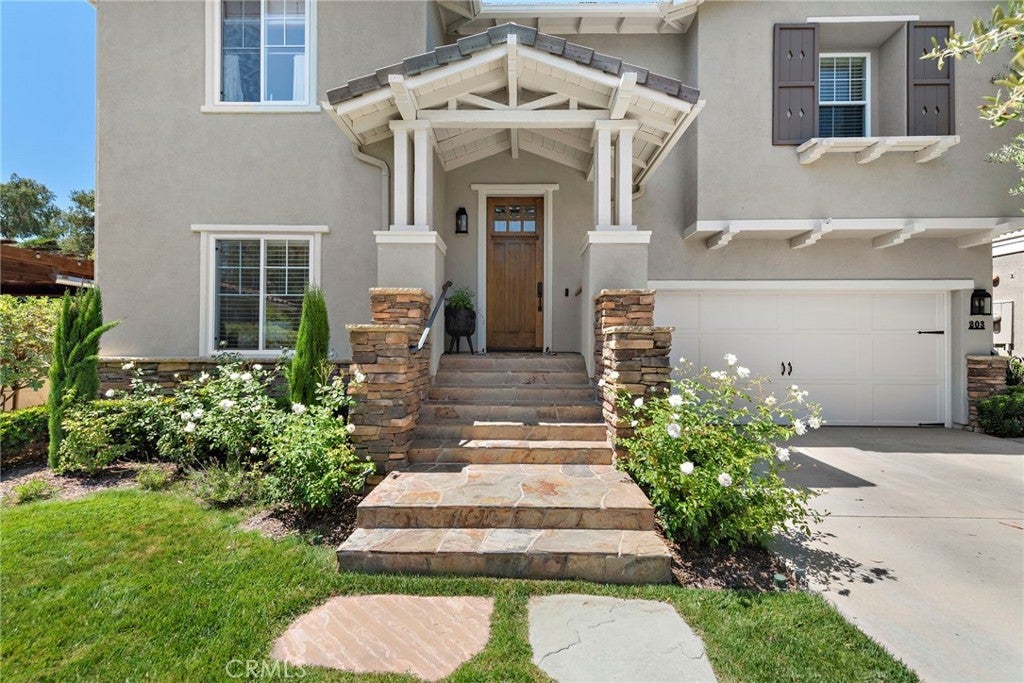$1,750,000 - 5011 Camino Escollo, San Clemente
- 4Beds
- 3Baths
- 2,508SQ. Feet
- 0.11Acres
San Clemente Home Sale
Beautiful family home located in the highly sought after area of Forster Highlands. The tropical, private rear yard with spa, fire pit, and grassy play area invites entertainment and enjoyment of San Clemente's great year round weather. Recently refurbished, the home features wide plank flooring (wear and water resistant) throughout lower level, stairwell with study loft, upper hallways, laundry, and guest bath. The ultimate kitchen showcases custom Shaker cabinetry, quartz counters, high end subway splash, stainless appliances, and oversized family island seating 6 with storage on both sides. The kitchen leads to a dining area and adjacent "gathering room" with custom TV and cabinet storage. Two upper bedrooms share a balcony via shuttered French doors. A private wing off the hallway leads to the primary suite. This bath is appointed with separate vanities, a soaking tub, and private water closet. The bathroom accommodates a large walk in closet designed by CA Closets. The private rear yard provides views of the valley and grand sunsets. Both front, rear, and one side yard have custom paving hardscapes. The property has A PAID SOLAR SYSTEM where heating also works off a heat pump and solar panels have the ability to cover most annual energy costs. The home has newer AC, furnace, and a new solar converter. The 3 car "tandem" garage has an abundance of storage cabinets, as well as overhead steel shelving. A greenbelt at the end of the street provides and additional area for play and neighborhood gatherings. The award winning schools are below the development. Forster Highlands HOA offers an olympic size pool, toddler pool, 2 spas, a clubhouse with outdoor showers, and a playground providing recreation for all ages.
Sales Agent

- Sam Smith
- San Clemente Realtor ®
- Phone: 949-204-5110
- Cell: 949-204-5110
- Contact Agent Now
Amenities
- AmenitiesClubhouse, Playground, Pool, Spa/Hot Tub, Trail(s)
- UtilitiesCable Available, Electricity Connected, Natural Gas Connected, Sewer Connected, Underground Utilities, Water Connected
- Parking Spaces5
- ParkingDirect Access, Door-Single, Driveway, Garage, Garage Door Opener, Tandem
- # of Garages3
- GaragesDirect Access, Door-Single, Driveway, Garage, Garage Door Opener, Tandem
- ViewCity Lights, Hills
- Has PoolYes
- PoolNone, Association
- SecurityCarbon Monoxide Detector(s), Fire Detection System, Fire Sprinkler System, Smoke Detector(s), Security Lights
School Information
- DistrictCapistrano Unified
- ElementaryTruman Benedict
- MiddleBernice
- HighSan Clemente
Essential Information
- MLS® #LG24115914
- Price$1,750,000
- Bedrooms4
- Bathrooms3.00
- Full Baths2
- Half Baths1
- Square Footage2,508
- Acres0.11
- Year Built2001
- TypeResidential
- Sub-TypeSingle Family Residence
- StyleContemporary
- StatusClosed
- Listing AgentPenny Marino
- Listing OfficeBerkshire Hathaway HomeServices California Properties
Exterior
- ExteriorStucco
- Lot DescriptionSprinklers Timer, Sprinkler System, Sprinklers In Front, Sprinklers In Rear
- WindowsDouble Pane Windows, Shutters
- RoofConcrete
- ConstructionStucco
- FoundationSlab
Additional Information
- Date ListedJune 1st, 2024
- Days on Market11
- Short SaleN
- RE / Bank OwnedN
Community Information
- Address5011 Camino Escollo
- AreaFR - Forster Ranch
- SubdivisionLas Veredas (LASV)
- CitySan Clemente
- CountyOrange
- Zip Code92673
Interior
- InteriorCarpet, Vinyl
- Interior FeaturesCeiling Fan(s), Open Floorplan, Quartz Counters, Storage, All Bedrooms Up, Walk-In Closet(s), Balcony
- AppliancesDishwasher, Free-Standing Range, Disposal, Gas Range, Water To Refrigerator
- HeatingCentral, Forced Air, Solar, Heat Pump
- CoolingCentral Air
- FireplaceYes
- FireplacesFamily Room, Gas
- # of Stories2
- StoriesTwo
Price Change History for 5011 Camino Escollo, San Clemente, (MLS® #LG24115914)
| Date | Details | Price | Change |
|---|---|---|---|
| Closed | – | – | |
| Active Under Contract (from Active) | – | – |
Similar Type Properties to LG24115914, 5011 Camino Escollo, San Clemente
Back to ResultsSan Clemente 4727 Aqua Del Caballete
San Clemente 4808 Camino Costado
San Clemente 704 Corte Buscando
San Clemente 203 Corte Tierra Cielo
Similar Neighborhoods to "" in San Clemente, California
Back to ResultsLas Veredas (lasv)
- City:
- San Clemente
- Price Range:
- $1,650,000 - $1,775,000
- Current Listings:
- 3
- HOA Dues:
- $250
- Average Price per Square Foot:
- $603
Farralon Ridge (farl)
- City:
- San Clemente
- Price Range:
- $1,388,000 - $1,999,999
- Current Listings:
- 6
- HOA Dues:
- $263
- Average Price per Square Foot:
- $745
Based on information from California Regional Multiple Listing Service, Inc. as of April 21st, 2025 at 6:15pm PDT. This information is for your personal, non-commercial use and may not be used for any purpose other than to identify prospective properties you may be interested in purchasing. Display of MLS data is usually deemed reliable but is NOT guaranteed accurate by the MLS. Buyers are responsible for verifying the accuracy of all information and should investigate the data themselves or retain appropriate professionals. Information from sources other than the Listing Agent may have been included in the MLS data. Unless otherwise specified in writing, Broker/Agent has not and will not verify any information obtained from other sources. The Broker/Agent providing the information contained herein may or may not have been the Listing and/or Selling Agent.

